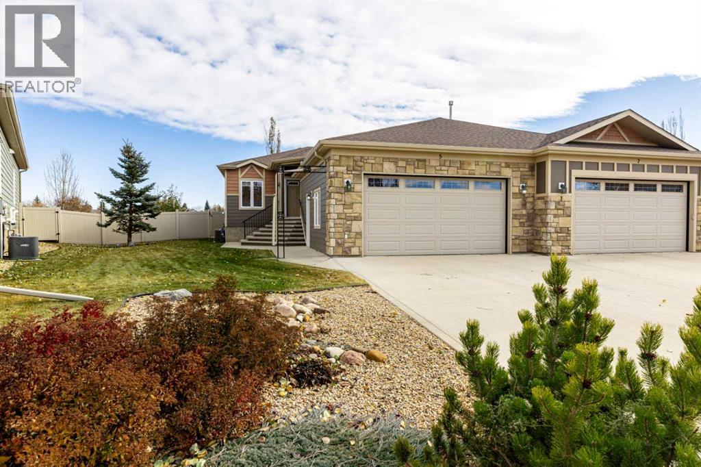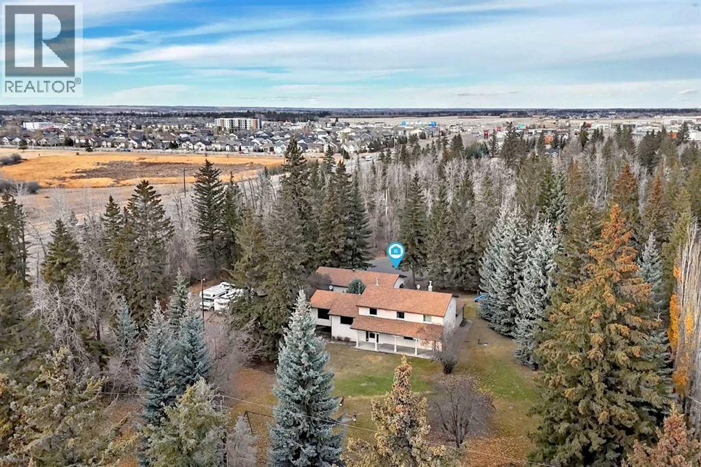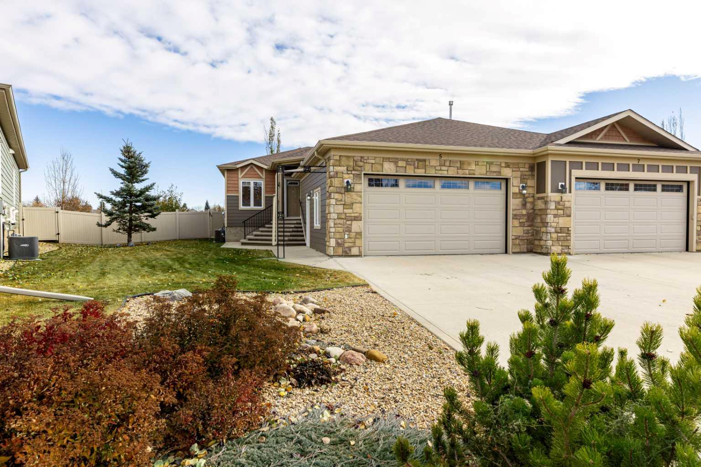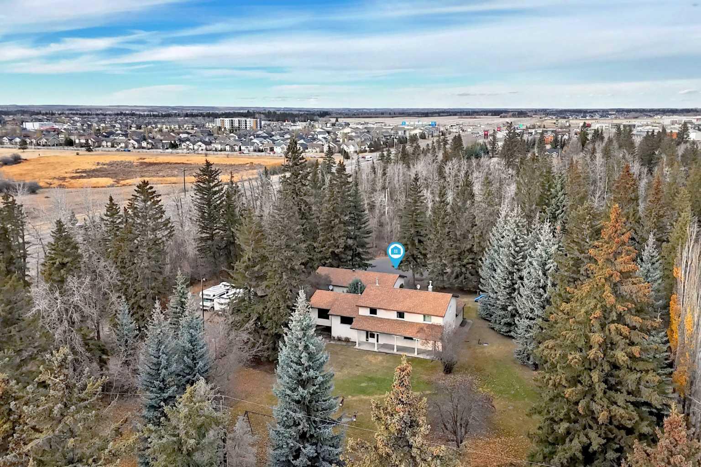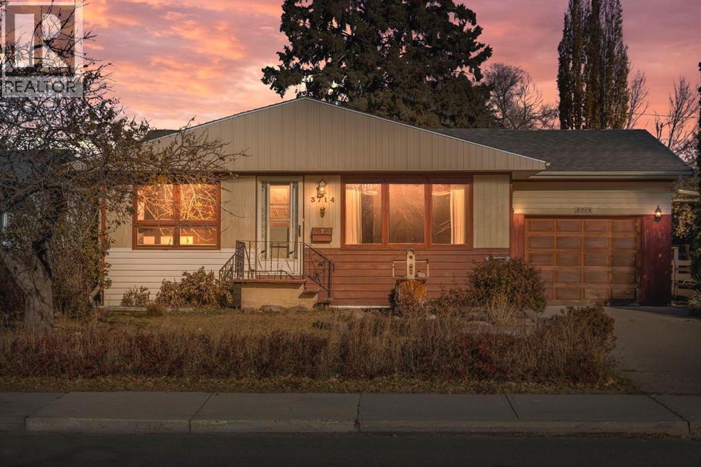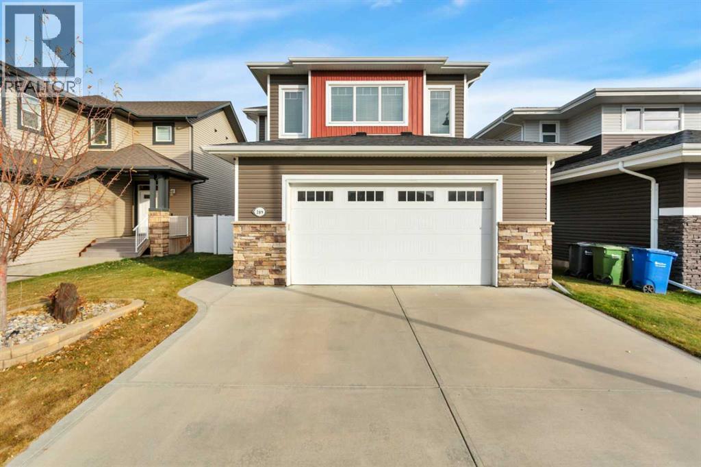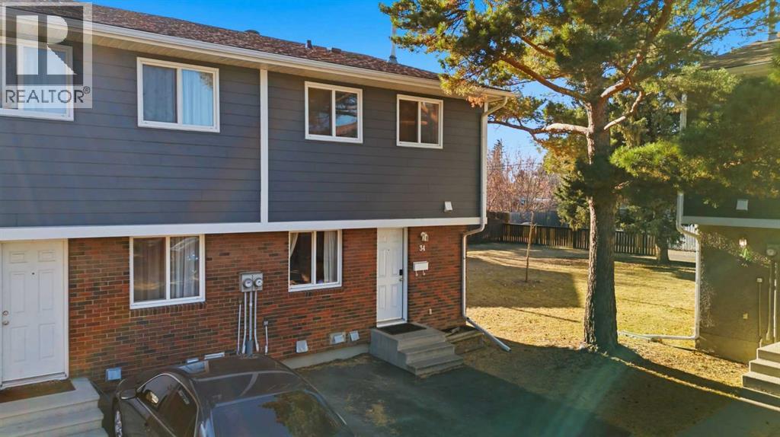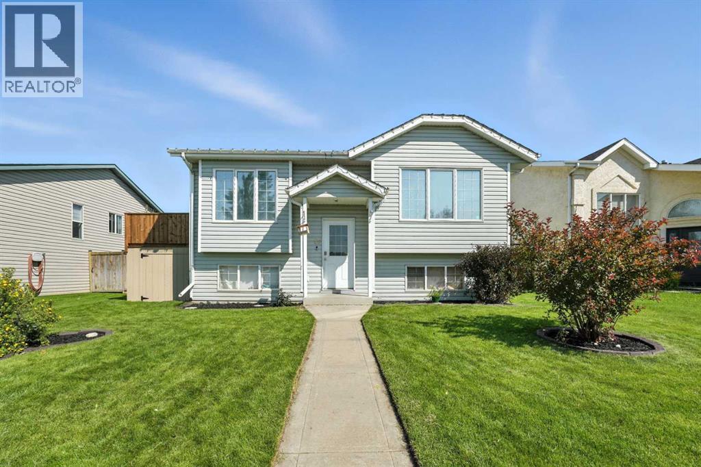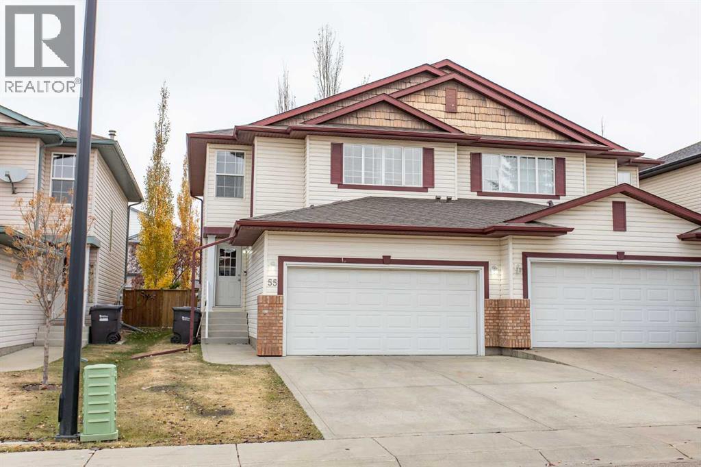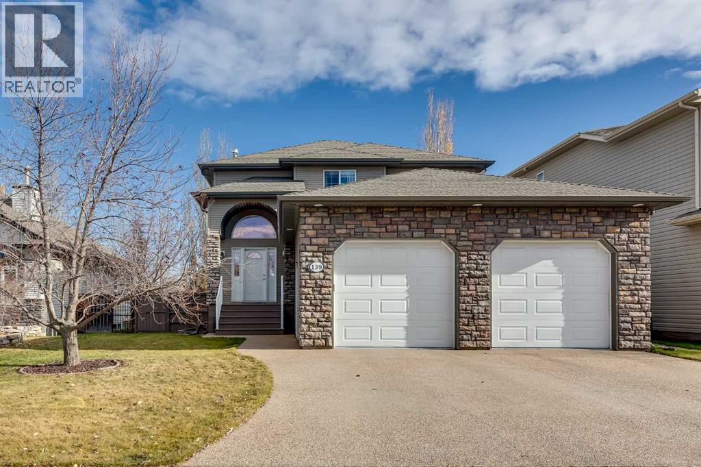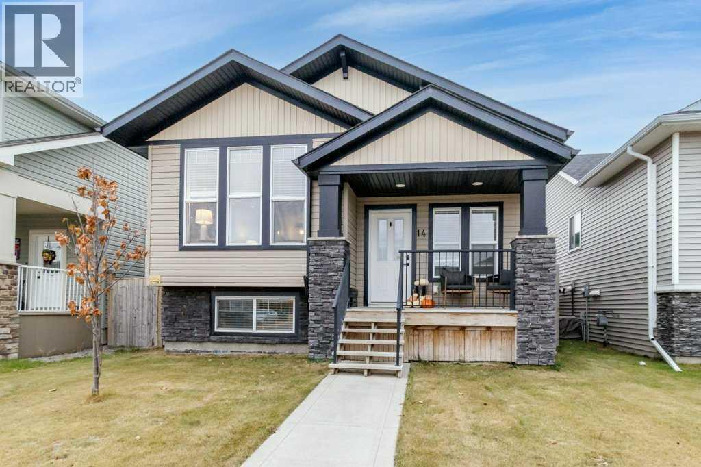- Houseful
- AB
- Red Deer
- Deer Park Estates
- 174 Donnelly Cres
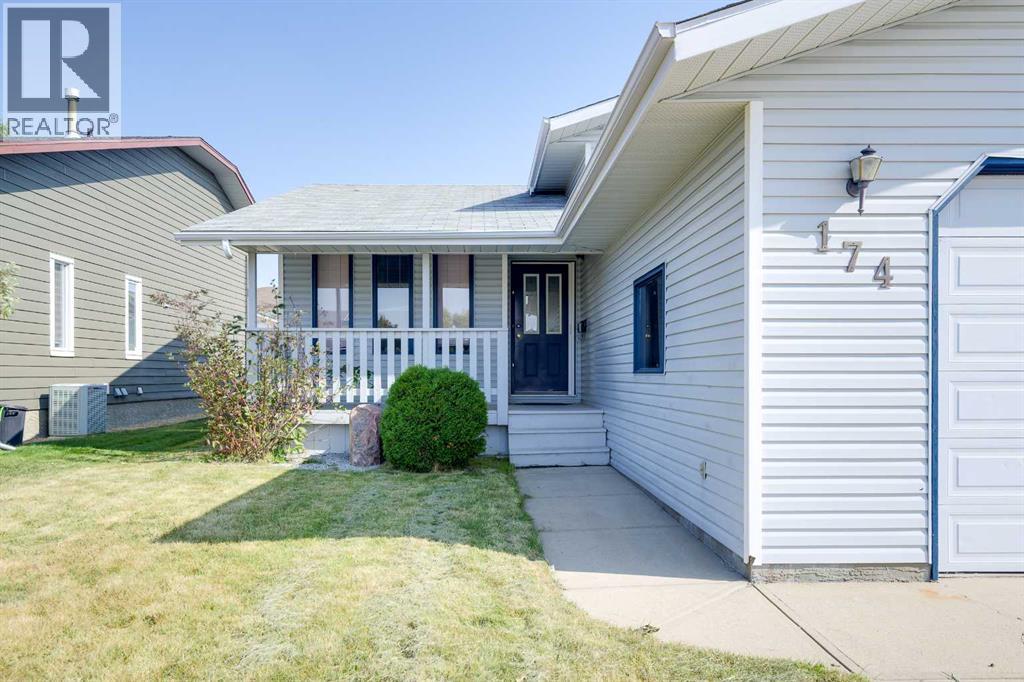
Highlights
This home is
14%
Time on Houseful
50 Days
School rated
6.2/10
Red Deer
-5.42%
Description
- Home value ($/Sqft)$235/Sqft
- Time on Houseful50 days
- Property typeSingle family
- Style4 level
- Neighbourhood
- Median school Score
- Year built1992
- Garage spaces2
- Mortgage payment
Looking Beyond Cosmetic Updates? This Home Delivers! 4 Bedrooms. 3 Full Bathrooms. Separate Basement Access. Looking for space, value, and opportunity in a quiet, mature neighborhood? “Then 174 Donnelly Crescent Checks All The Boxes” Over 2,200+ sq ft of developed living space across 3 levels. 4 bedrooms, 3 bathrooms, and a separate side entrance to the basement. Perfect for growing families, multi-gen living, or investment potential. Just minutes from the Collicutt Centre, schools, parks, and major roadways. Priced with room to update, and add serious value along the way. The rear yard has alley access and room for RV or boat parking. 1st time buyer? Investor? Just ready to stop renting? This property’s worth a chance. (id:63267)
Home overview
Amenities / Utilities
- Cooling None
- Heat source Natural gas
- Heat type Forced air
Exterior
- Construction materials Wood frame
- Fencing Fence
- # garage spaces 2
- # parking spaces 2
- Has garage (y/n) Yes
Interior
- # full baths 3
- # total bathrooms 3.0
- # of above grade bedrooms 4
- Flooring Carpeted, laminate, tile
- Has fireplace (y/n) Yes
Location
- Subdivision Deer park village
Lot/ Land Details
- Lot desc Landscaped
- Lot dimensions 5851
Overview
- Lot size (acres) 0.1374765
- Building size 1808
- Listing # A2235623
- Property sub type Single family residence
- Status Active
Rooms Information
metric
- Bedroom 2.691m X 3.505m
Level: 2nd - Bathroom (# of pieces - 4) Measurements not available
Level: 2nd - Bathroom (# of pieces - 3) Measurements not available
Level: 2nd - Primary bedroom 3.834m X 3.453m
Level: 2nd - Bedroom 2.996m X 3.786m
Level: 2nd - Bathroom (# of pieces - 3) Measurements not available
Level: 3rd - Bedroom 2.947m X 3.758m
Level: 3rd - Family room 4.724m X 4.471m
Level: 3rd - Furnace 4.191m X 4.039m
Level: Basement - Recreational room / games room 5.462m X 5.614m
Level: Basement - Kitchen 4.039m X 3.557m
Level: Main - Sunroom 5.563m X 2.92m
Level: Main - Living room 3.709m X 4.191m
Level: Main - Dining room 4.343m X 2.515m
Level: Main - Breakfast room 3.072m X 3.176m
Level: Main
SOA_HOUSEKEEPING_ATTRS
- Listing source url Https://www.realtor.ca/real-estate/28852056/174-donnelly-crescent-red-deer-deer-park-village
- Listing type identifier Idx
The Home Overview listing data and Property Description above are provided by the Canadian Real Estate Association (CREA). All other information is provided by Houseful and its affiliates.

Lock your rate with RBC pre-approval
Mortgage rate is for illustrative purposes only. Please check RBC.com/mortgages for the current mortgage rates
$-1,133
/ Month25 Years fixed, 20% down payment, % interest
$
$
$
%
$
%

Schedule a viewing
No obligation or purchase necessary, cancel at any time
Nearby Homes
Real estate & homes for sale nearby

