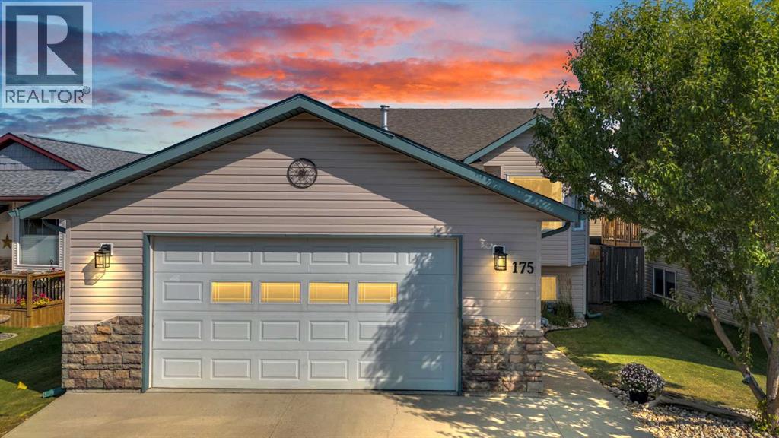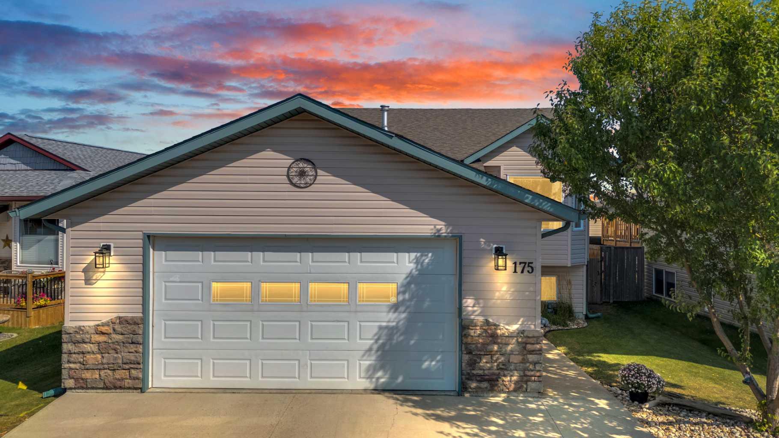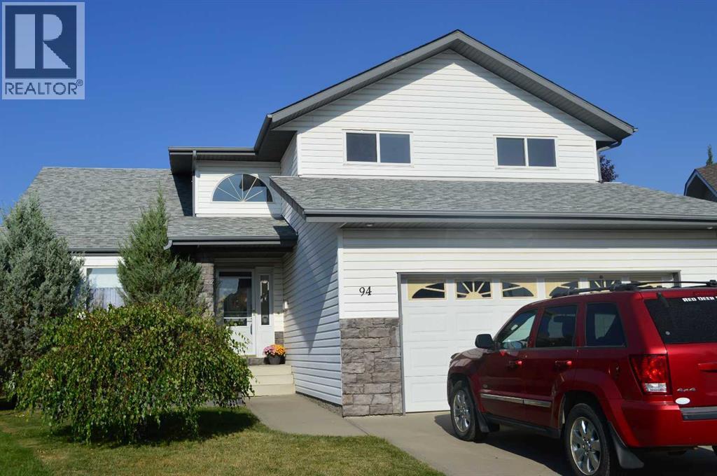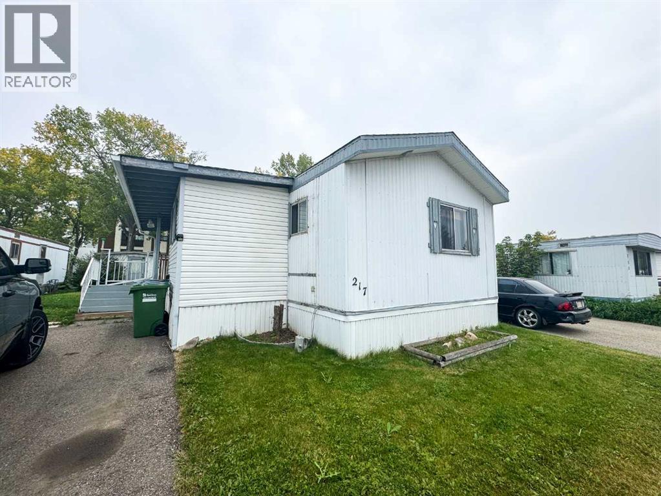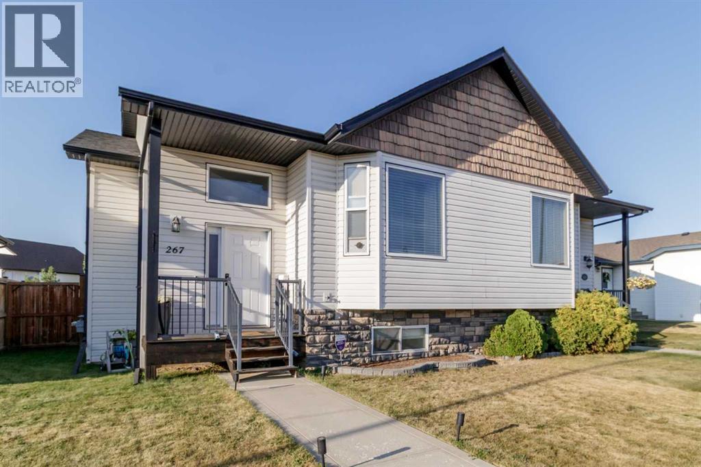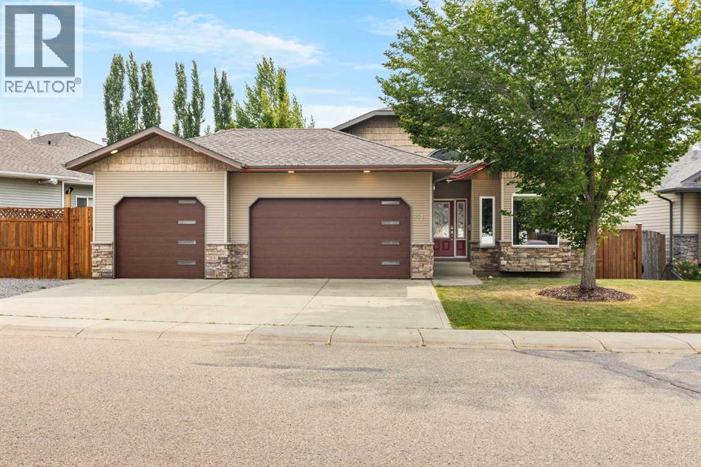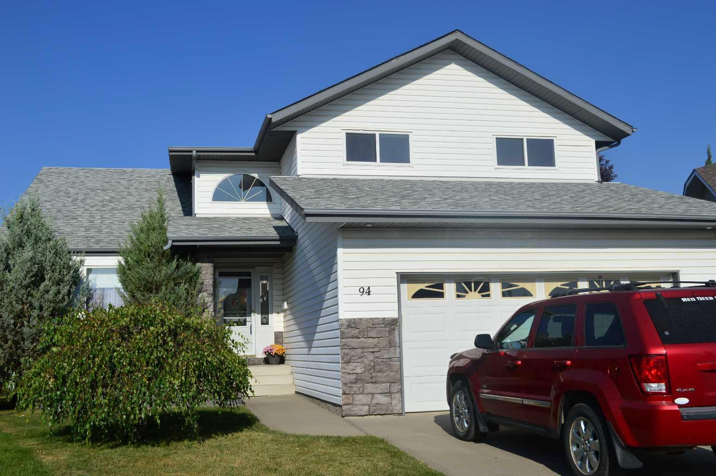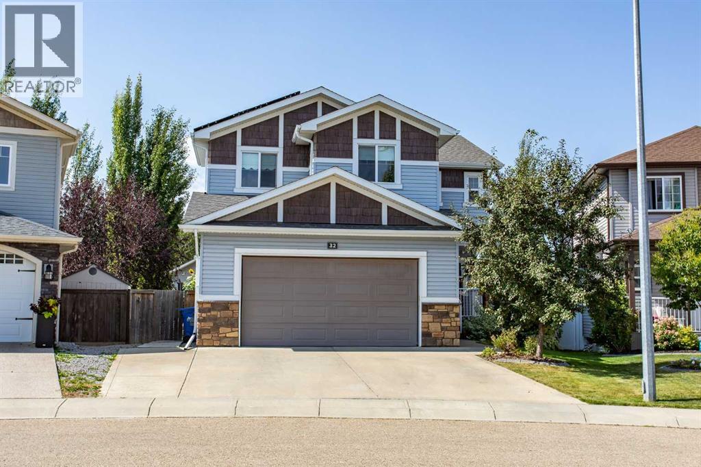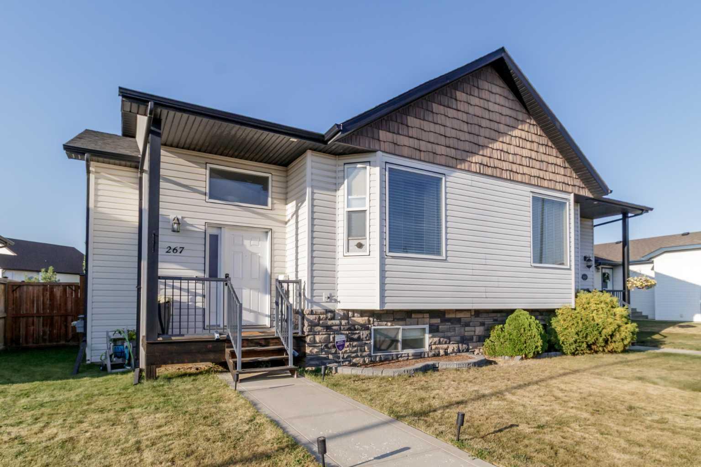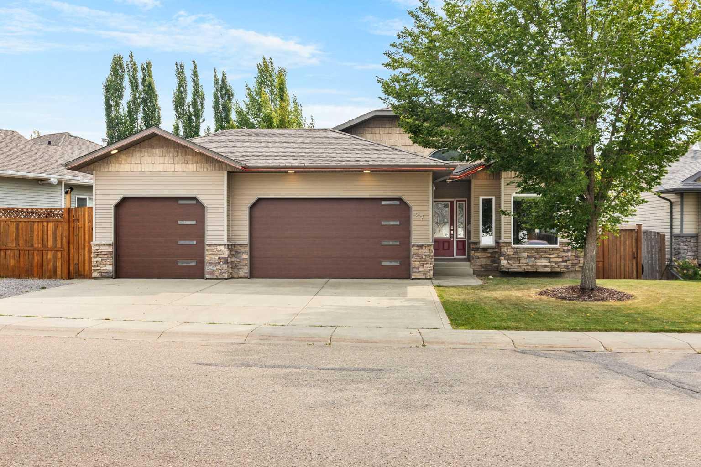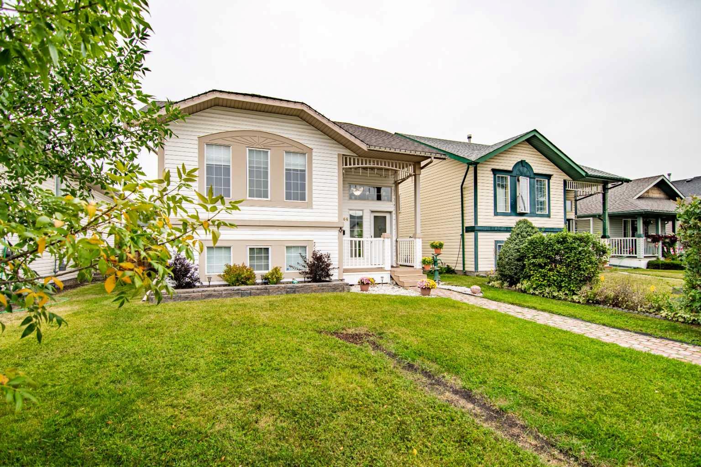- Houseful
- AB
- Red Deer
- Deer Park Village
- 182 Doran Cres
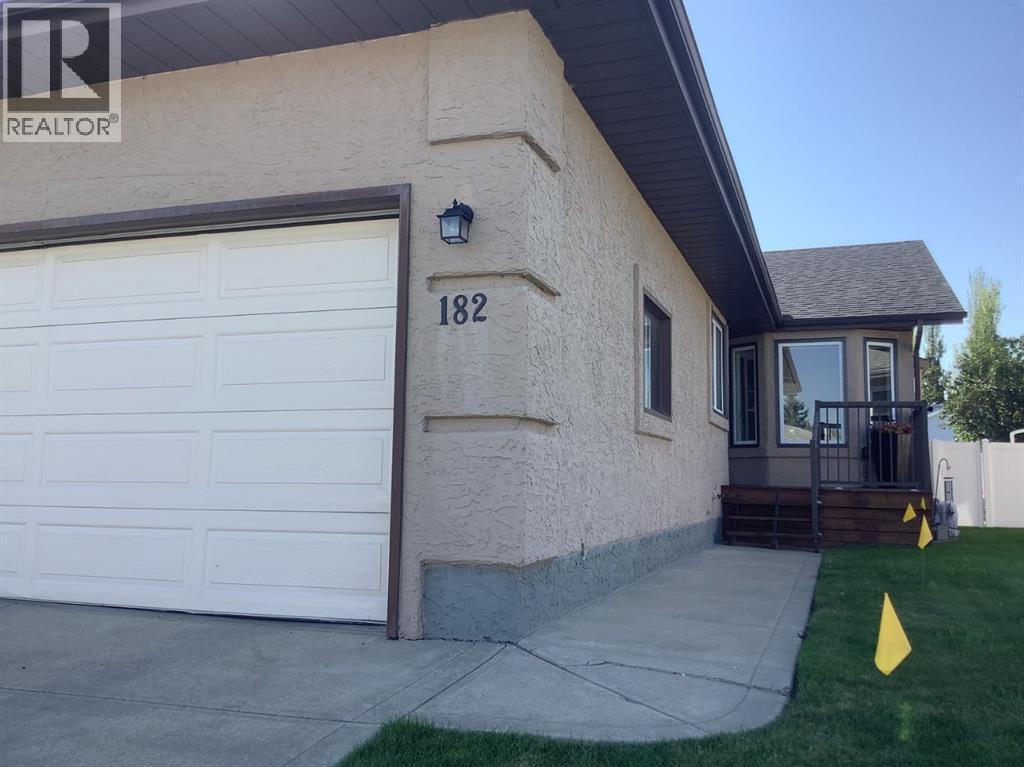
Highlights
Description
- Home value ($/Sqft)$315/Sqft
- Time on Houseful8 days
- Property typeSingle family
- StyleBungalow
- Neighbourhood
- Median school Score
- Year built1992
- Garage spaces2
- Mortgage payment
Adult oriented half duplex on a desirable crescent close to plenty of amenities. Make the move to this lovely home with many new updates including shingles 2025, flooring, fridge and dishwasher 2025, some flooring, and vinyl fencing. Walk out to your attached 3 season sunroom and enjoy your morning coffee or lunch overlooking the back yard. The main floor has plenty of room for entertaining guests or just relaxing. Your primary bedroom has the room for a king bed and lots of dressers along with a walk in closet and 3 piece ensuite. The den is large enough to be a 2nd bedroom with a 4 piece bathroom just across the hall. No need for hauling the laundry down stairs as the laundry room is located conveniently on the main floor just steps from the bedrooms. The attached garage is big enough for 2 vehicles and room for storage. The basement has a large family room with a gas fireplace, 4 piece bathroom, bedroom, and a large storage room that could be developed. The sunroom is not included in the measurement of the house. The a.c. may need recharging or repair. Tenant in the process of packing so not many picture. They take great care of home. Move out date Sept. 30. This home has poly-b which will be replaced around Sept. 8-15 along with a new hot water tank. (id:63267)
Home overview
- Cooling None
- Heat type Forced air
- # total stories 1
- Construction materials Wood frame
- Fencing Fence
- # garage spaces 2
- # parking spaces 4
- Has garage (y/n) Yes
- # full baths 3
- # total bathrooms 3.0
- # of above grade bedrooms 2
- Flooring Carpeted, linoleum, other
- Has fireplace (y/n) Yes
- Subdivision Deer park estates
- Directions 1568541
- Lot dimensions 4664
- Lot size (acres) 0.10958647
- Building size 1235
- Listing # A2251595
- Property sub type Single family residence
- Status Active
- Bathroom (# of pieces - 4) Level: Lower
- Furnace 5.486m X 4.572m
Level: Lower - Bedroom 4.572m X 3.225m
Level: Lower - Family room 7.925m X 4.267m
Level: Lower - Other 5.13m X 3.353m
Level: Main - Bathroom (# of pieces - 4) Level: Main
- Bathroom (# of pieces - 3) Level: Main
- Bedroom 5.182m X 3.581m
Level: Main - Den 3.505m X 3.505m
Level: Main - Living room / dining room 7.315m X 4.496m
Level: Main - Laundry 3.658m X 1.829m
Level: Main - Sunroom 4.572m X 3.048m
Level: Main
- Listing source url Https://www.realtor.ca/real-estate/28783410/182-doran-crescent-red-deer-deer-park-estates
- Listing type identifier Idx

$-1,037
/ Month

