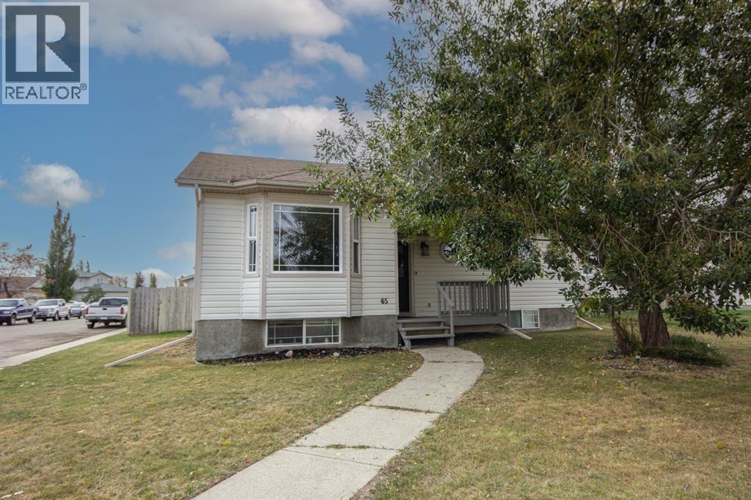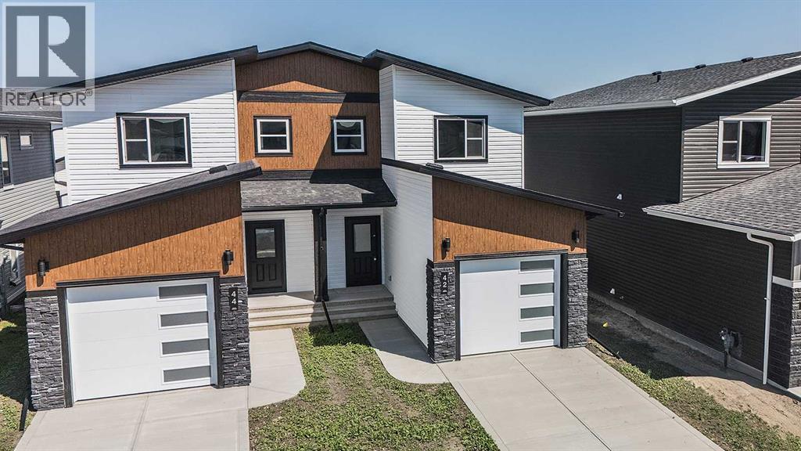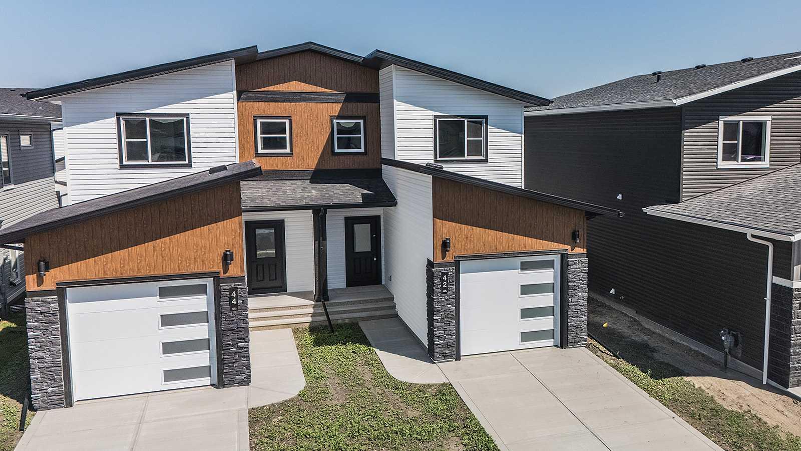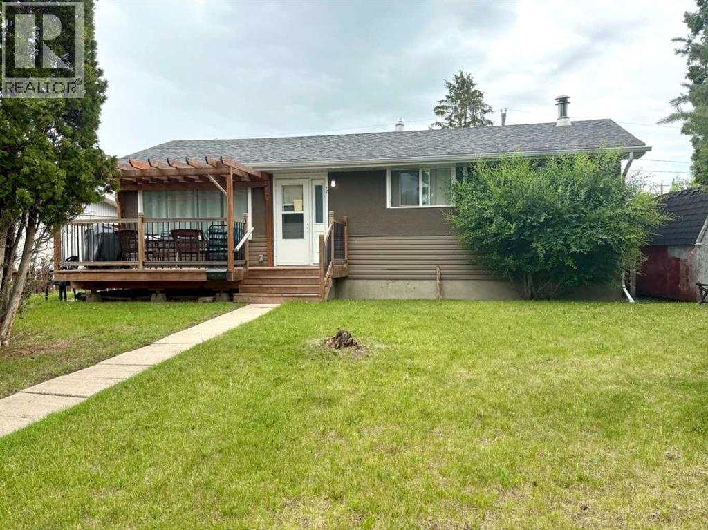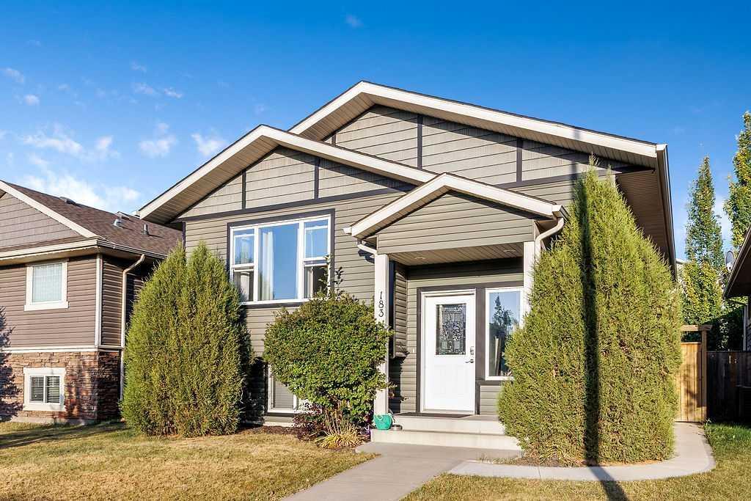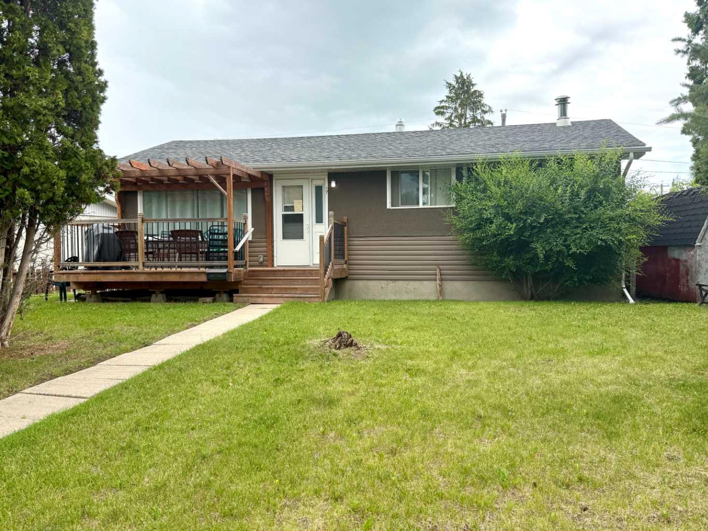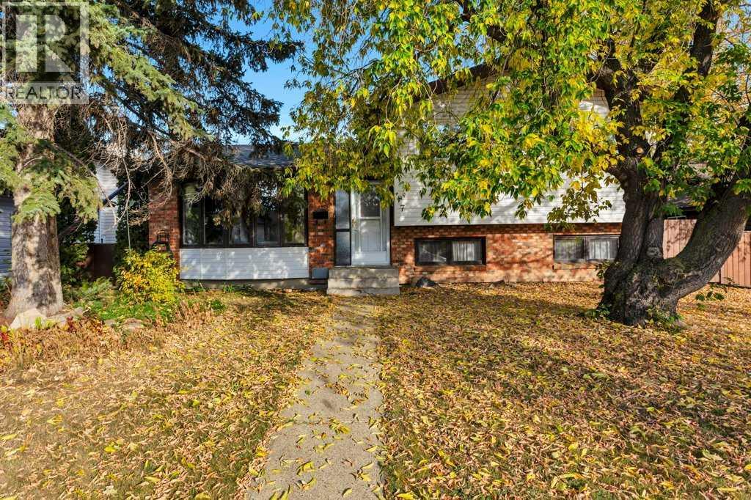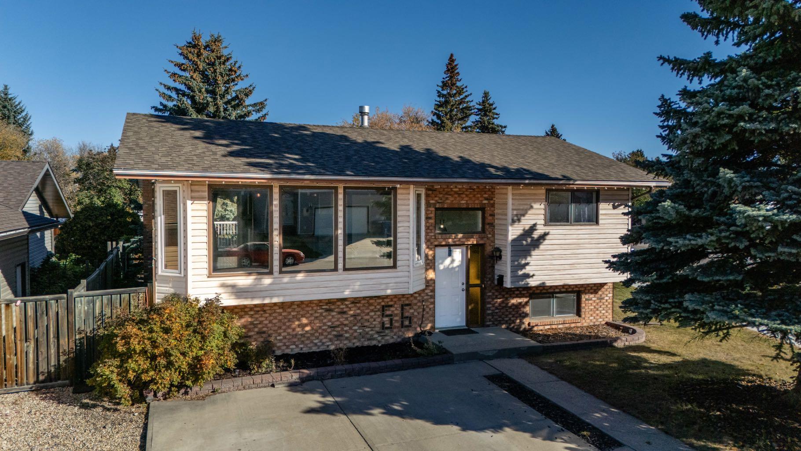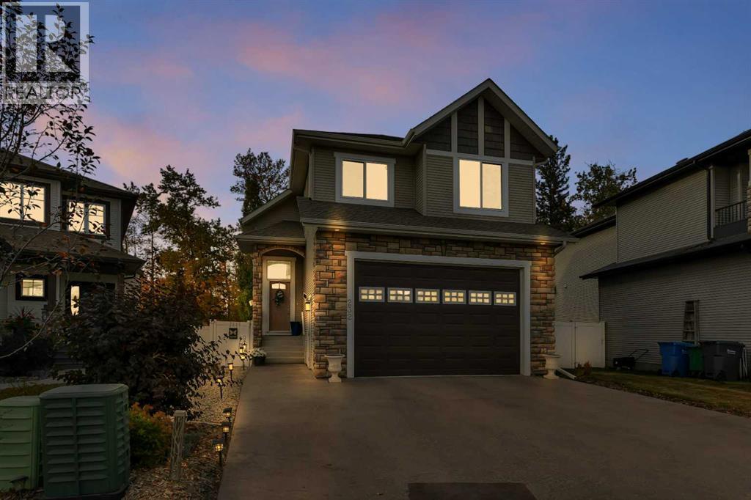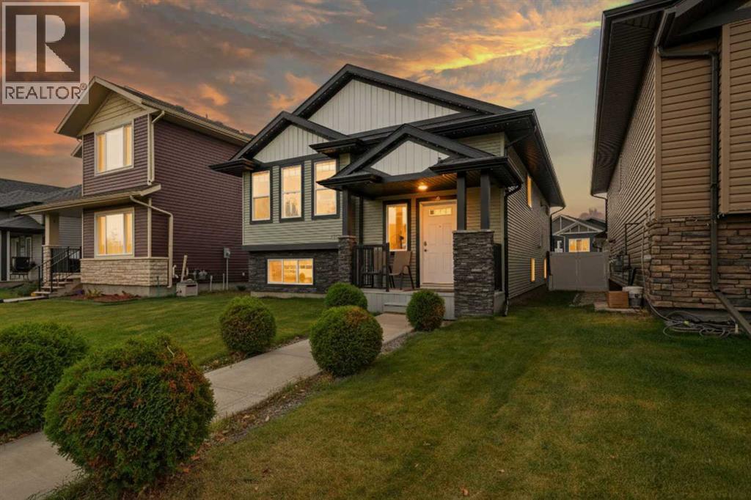- Houseful
- AB
- Red Deer
- Timberlands
- 183 Timberstone Way
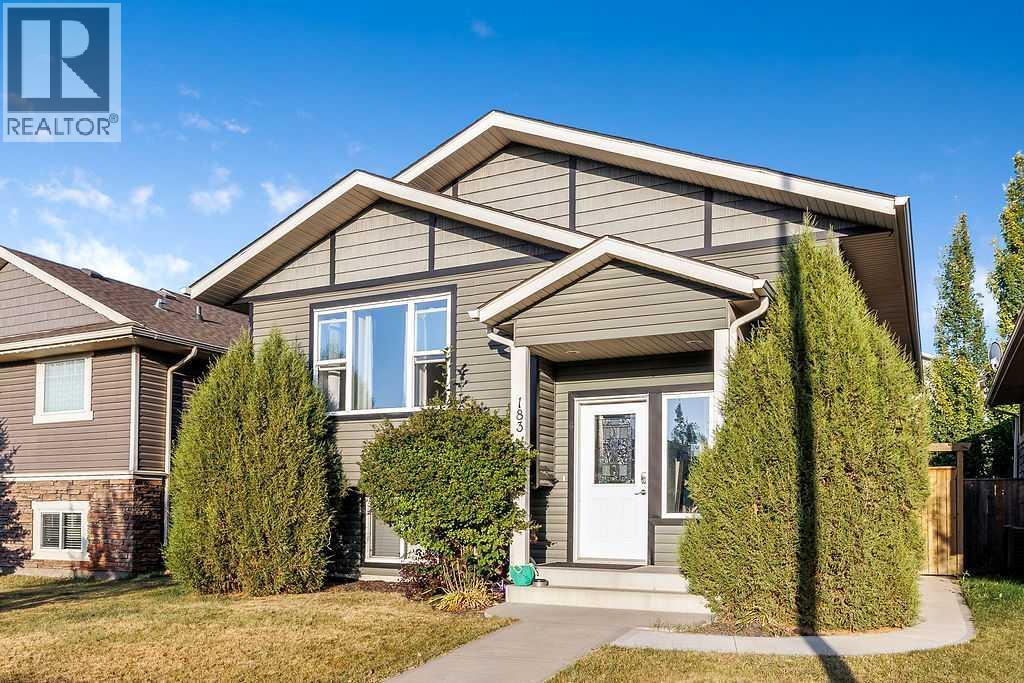
Highlights
Description
- Home value ($/Sqft)$420/Sqft
- Time on Housefulnew 1 hour
- Property typeSingle family
- StyleBi-level
- Neighbourhood
- Median school Score
- Year built2009
- Mortgage payment
Welcome to 183 Timberstone Way. This thoughtfully planned bi-level sits at the north end of the desirable Timberstone neighborhood. An open floorplan greets you on the main floor with easy access across the living room, dining room, kitchen, and patio/deck access. Both main floor bedrooms are very large with a full 4 piece ensuite off the primary. Downstairs through a shared laundry area, you will find another full size kitchen, a full size 4 piece bathroom, two more adequate bedrooms. Best of all, the basement has a walk-up-to-grade separate entrance in the back, allowing for complete privacy and many different living options. In the large back yard you will find enclosed storage under the deck, off-alley parking for 2, and a garden shed to be used for anything your imagines desires. This property needs to be seen in person to appreciate what it can do for you! (id:63267)
Home overview
- Cooling None
- Heat type Forced air
- # total stories 1
- Construction materials Wood frame
- Fencing Fence
- # parking spaces 2
- # full baths 3
- # total bathrooms 3.0
- # of above grade bedrooms 4
- Flooring Carpeted, linoleum, vinyl
- Subdivision Timberstone
- Lot dimensions 4346
- Lot size (acres) 0.10211466
- Building size 1094
- Listing # A2262266
- Property sub type Single family residence
- Status Active
- Other 3.581m X 3.709m
Level: Lower - Bedroom 2.819m X 3.353m
Level: Lower - Bedroom 3.048m X 3.353m
Level: Lower - Family room 3.581m X 3.786m
Level: Lower - Bathroom (# of pieces - 4) 1.524m X 3.353m
Level: Lower - Laundry 1.32m X 1.957m
Level: Lower - Kitchen 2.795m X 3.252m
Level: Main - Dining room 2.972m X 3.53m
Level: Main - Bathroom (# of pieces - 4) 3.048m X 1.524m
Level: Main - Primary bedroom 3.453m X 3.938m
Level: Main - Bathroom (# of pieces - 4) 3.048m X 1.524m
Level: Main - Living room 4.267m X 4.776m
Level: Main - Bedroom 2.972m X 3.938m
Level: Main
- Listing source url Https://www.realtor.ca/real-estate/28959790/183-timberstone-way-red-deer-timberstone
- Listing type identifier Idx

$-1,226
/ Month

