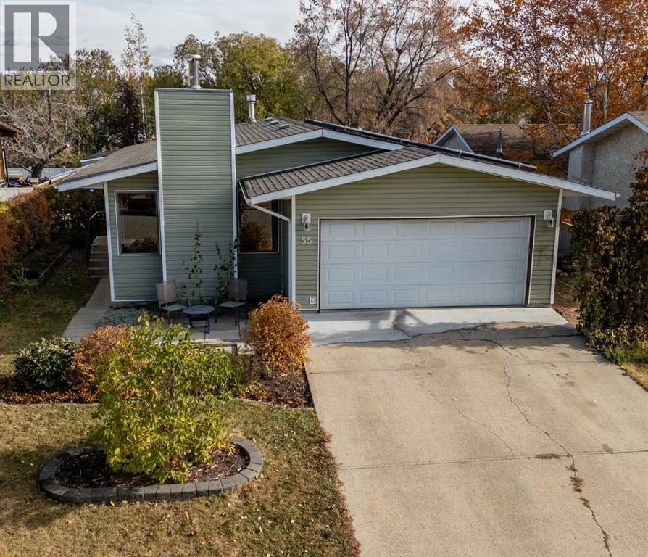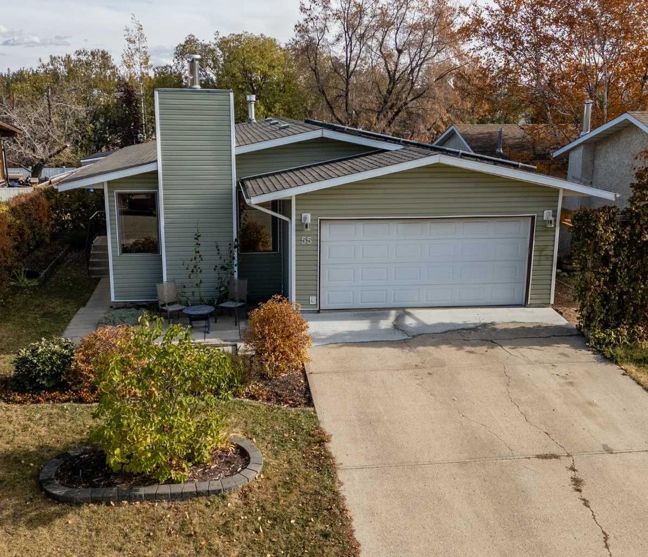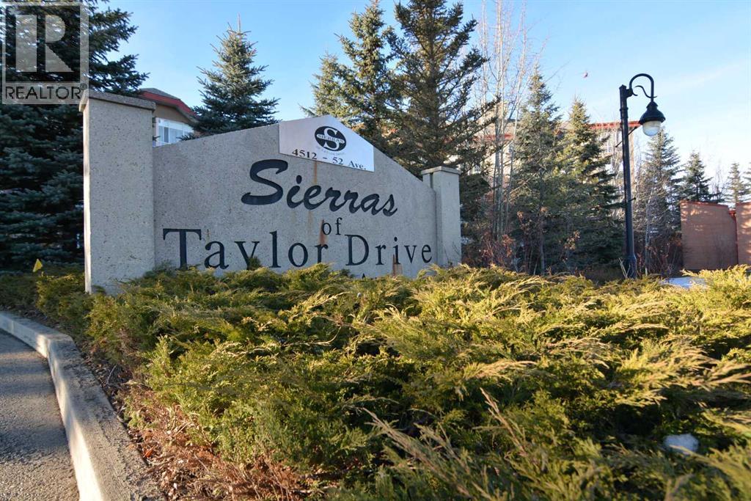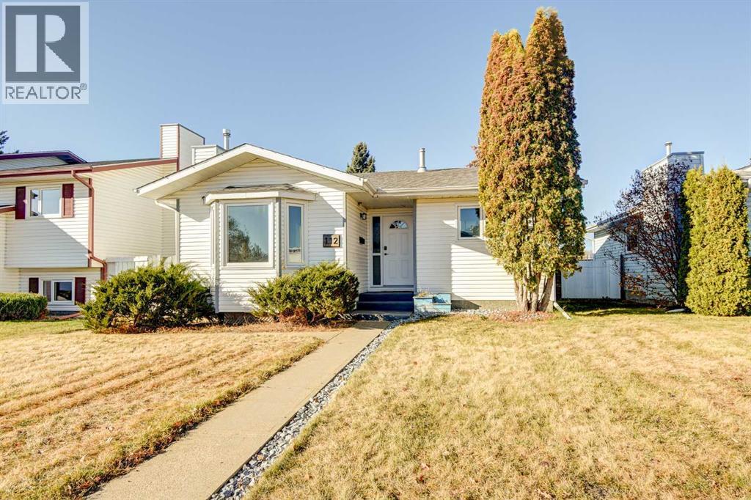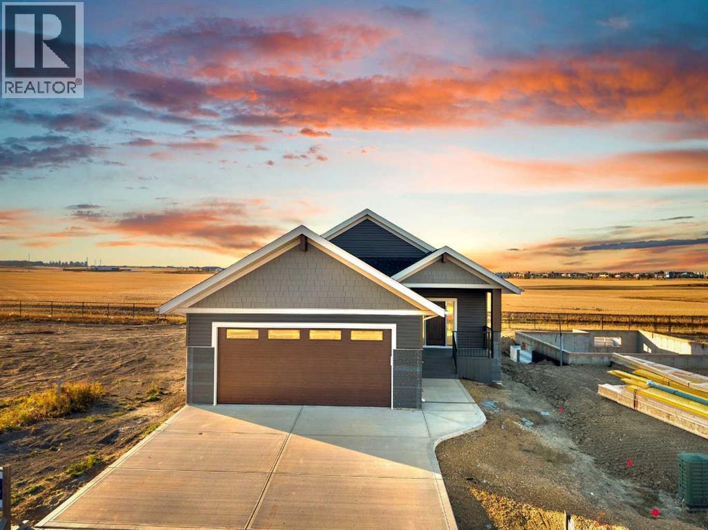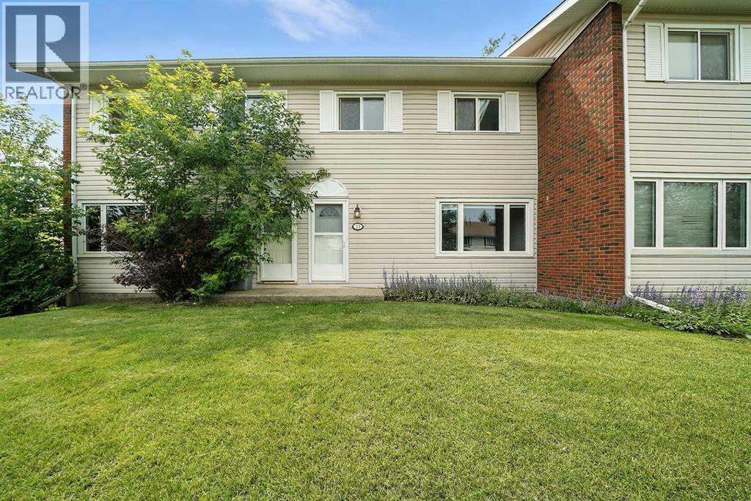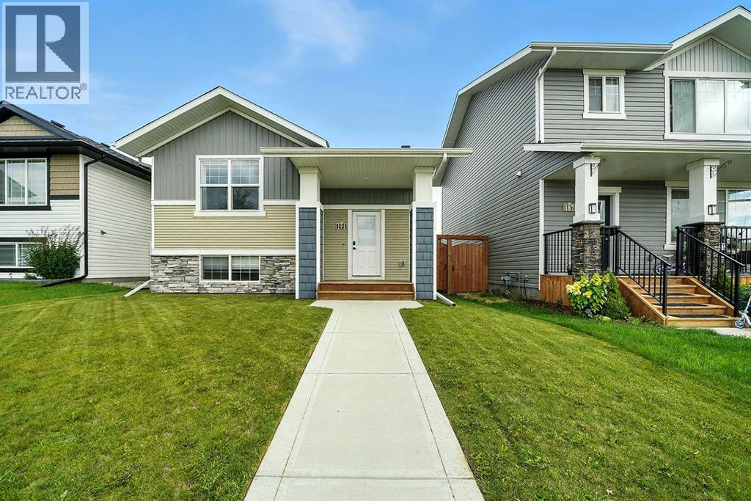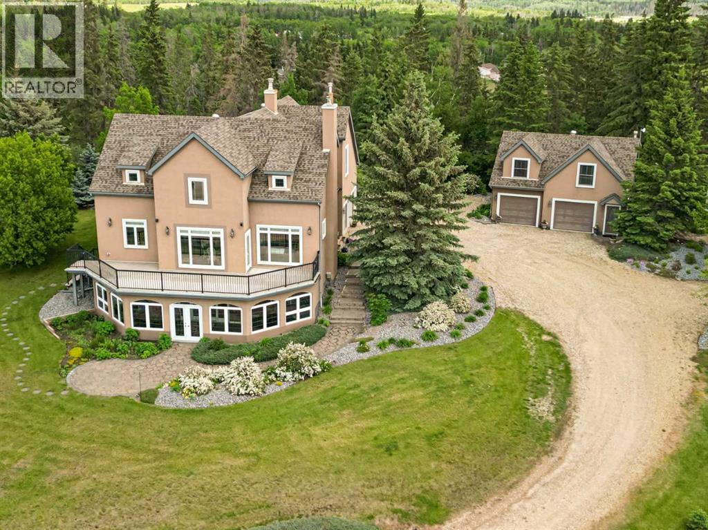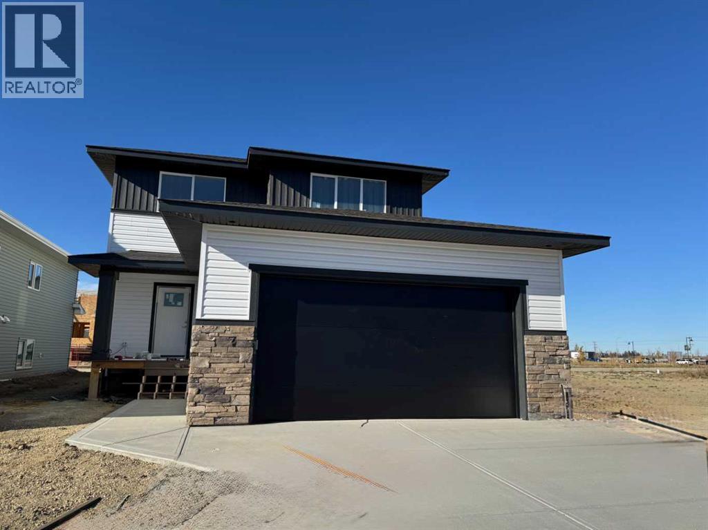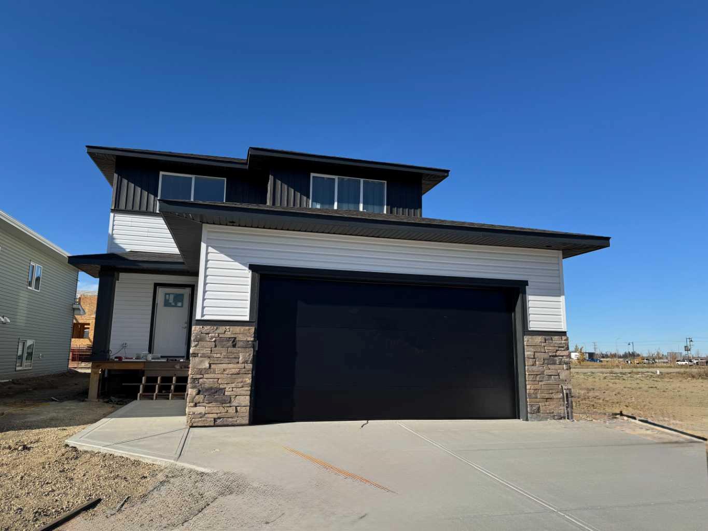- Houseful
- AB
- Red Deer
- Johnstone Crossing
- 184 Jenner Cres
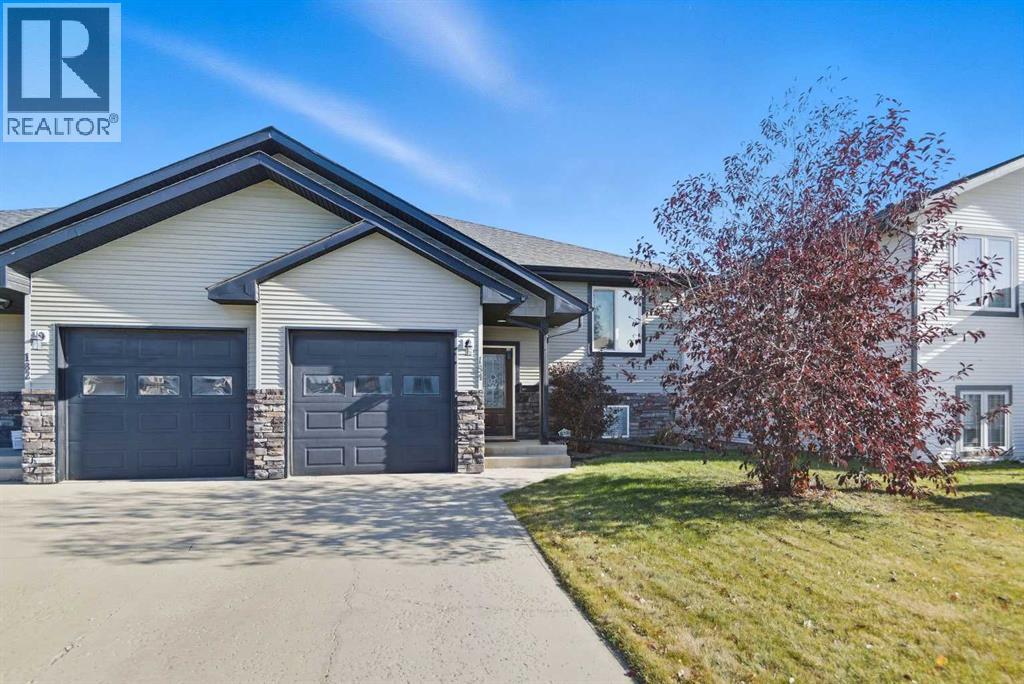
Highlights
Description
- Home value ($/Sqft)$338/Sqft
- Time on Housefulnew 25 hours
- Property typeSingle family
- StyleBi-level
- Neighbourhood
- Median school Score
- Year built2007
- Garage spaces1
- Mortgage payment
Welcome to 184 Jenner Crescent, an immaculate, clean and move-in ready home! This beautifully kept half duplex offers the perfect blend of comfort and style in a highly desired bi-level design with an executive touch. The open-concept main floor features a spacious kitchen with plenty of cabinets, large island and an oversized dining area—perfect for hosting family and friends. The inviting living room creates a bright space ideal for both relaxing and entertaining. The well-planned primary suite offers dual walk-through closets and a full 4-piece ensuite, while the second bedroom on the main level makes a great office or guest room. Main floor laundry adds extra convenience. Downstairs, enjoy a large family room—perfect for movie nights or gatherings—along with two more generously sized bedrooms and another full bathroom with impressive tile work. The in-floor heat keeps things comfortable, while central A/C keeps things cool in the summer. Step outside to your beautifully landscaped backyard, complete with a gazebo, offering a private and peaceful retreat for all seasons. An oversized single attached garage completes this exceptional home. This home is clean and stands out for its comfort, and thoughtful design—ideal for families, downsizers, or anyone who values quality and space. Updates include: newer shingles, appliances, HWT, some triple pane windows. (id:63267)
Home overview
- Cooling Central air conditioning
- Heat type Forced air
- Fencing Fence
- # garage spaces 1
- # parking spaces 3
- Has garage (y/n) Yes
- # full baths 3
- # total bathrooms 3.0
- # of above grade bedrooms 4
- Flooring Carpeted, hardwood, linoleum, tile
- Subdivision Johnstone crossing
- Directions 2144151
- Lot desc Landscaped
- Lot dimensions 3630
- Lot size (acres) 0.085291356
- Building size 1064
- Listing # A2265586
- Property sub type Single family residence
- Status Active
- Bathroom (# of pieces - 4) 2.362m X 1.5m
Level: Basement - Bedroom 2.49m X 5.386m
Level: Basement - Bedroom 3.453m X 4.319m
Level: Basement - Recreational room / games room 5.538m X 8.129m
Level: Basement - Furnace 4.42m X 2.387m
Level: Basement - Bathroom (# of pieces - 4) 3.252m X 1.472m
Level: Main - Bedroom 2.844m X 4.596m
Level: Main - Living room 4.243m X 3.377m
Level: Main - Primary bedroom 3.886m X 5.258m
Level: Main - Bathroom (# of pieces - 4) 3.277m X 1.5m
Level: Main - Kitchen 4.852m X 4.368m
Level: Main
- Listing source url Https://www.realtor.ca/real-estate/29009966/184-jenner-crescent-red-deer-johnstone-crossing
- Listing type identifier Idx

$-960
/ Month

