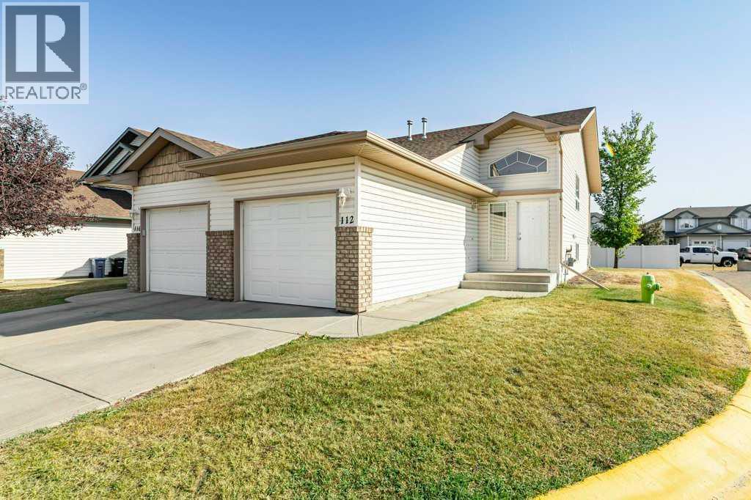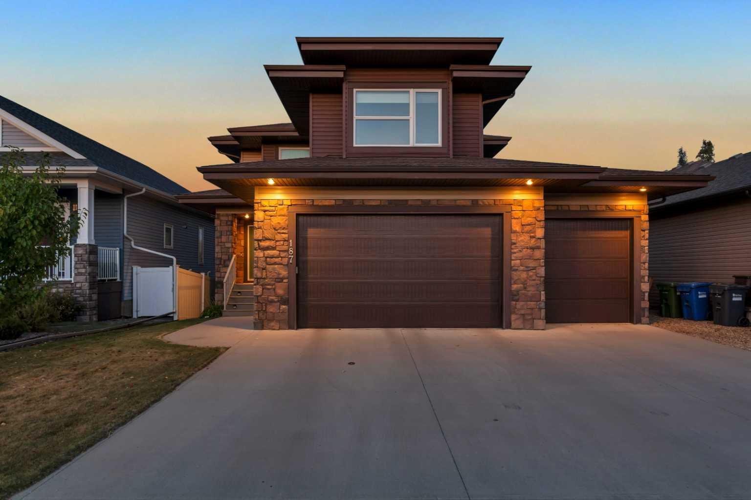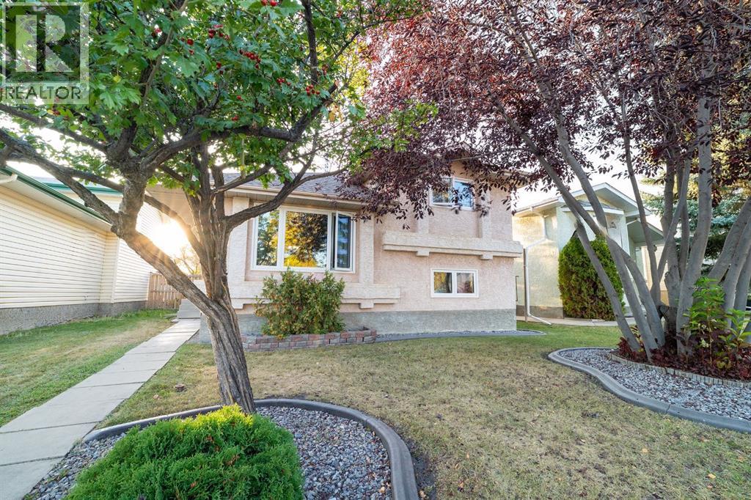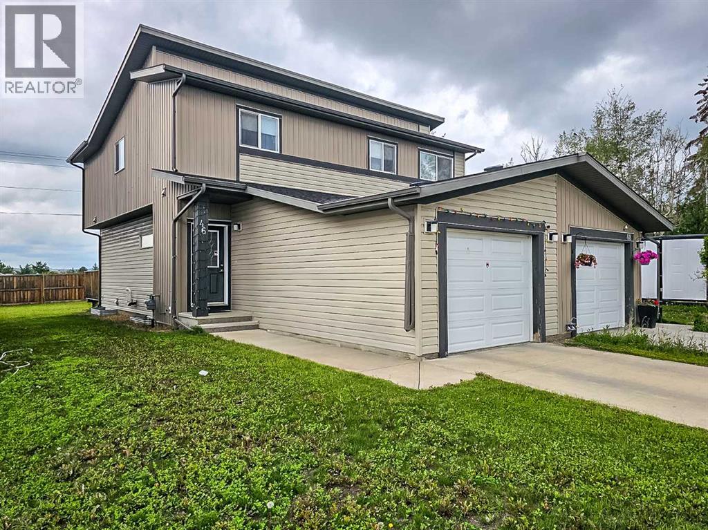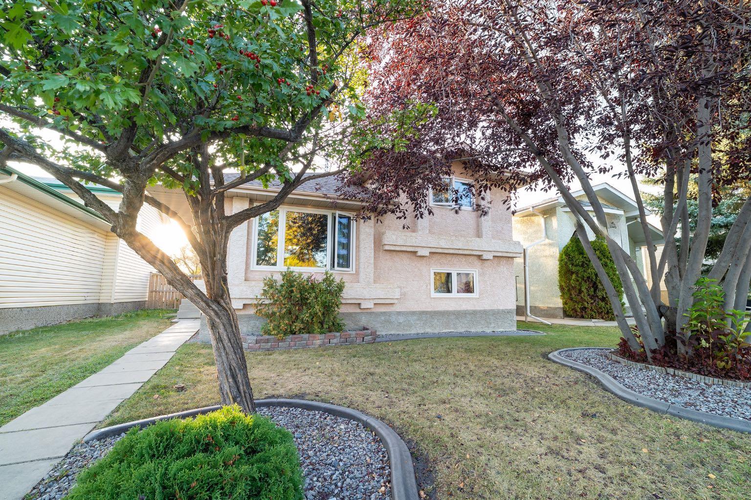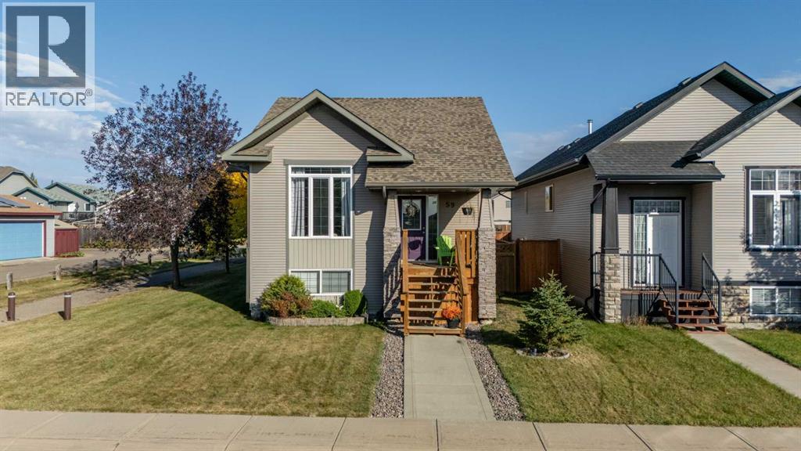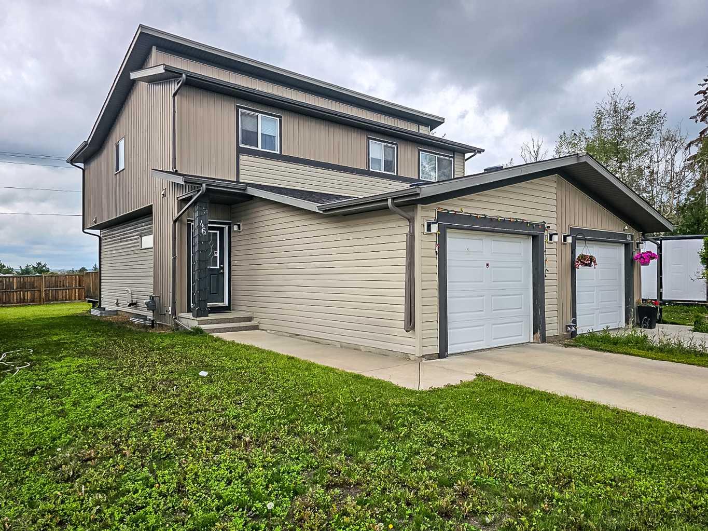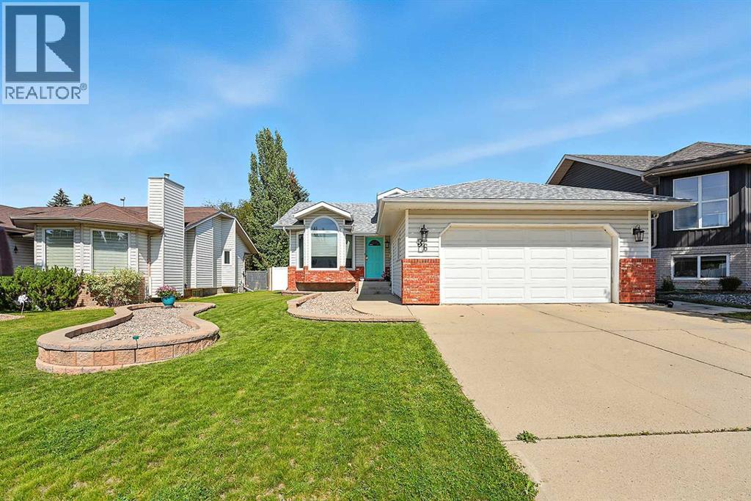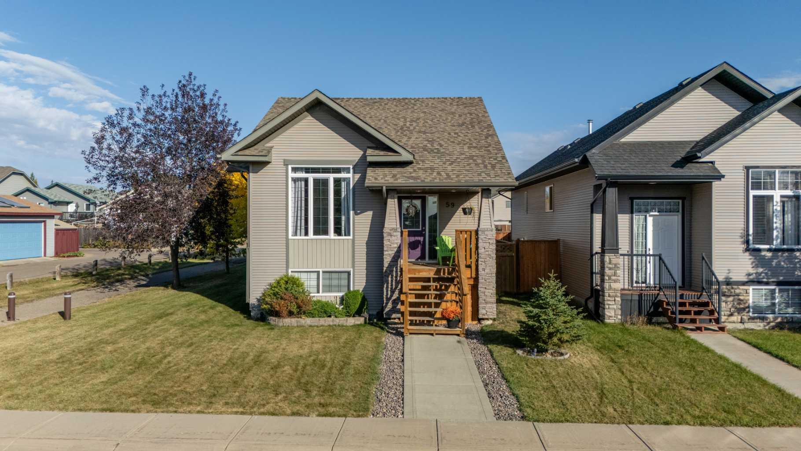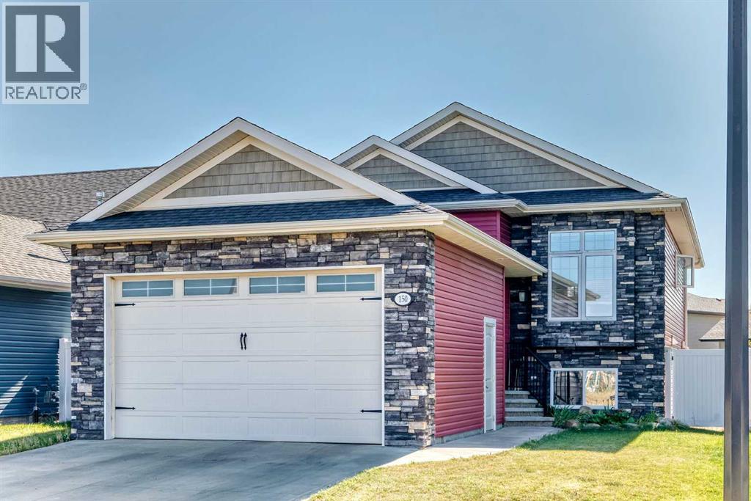- Houseful
- AB
- Red Deer
- Vanier East
- 187 Vancouver Cres
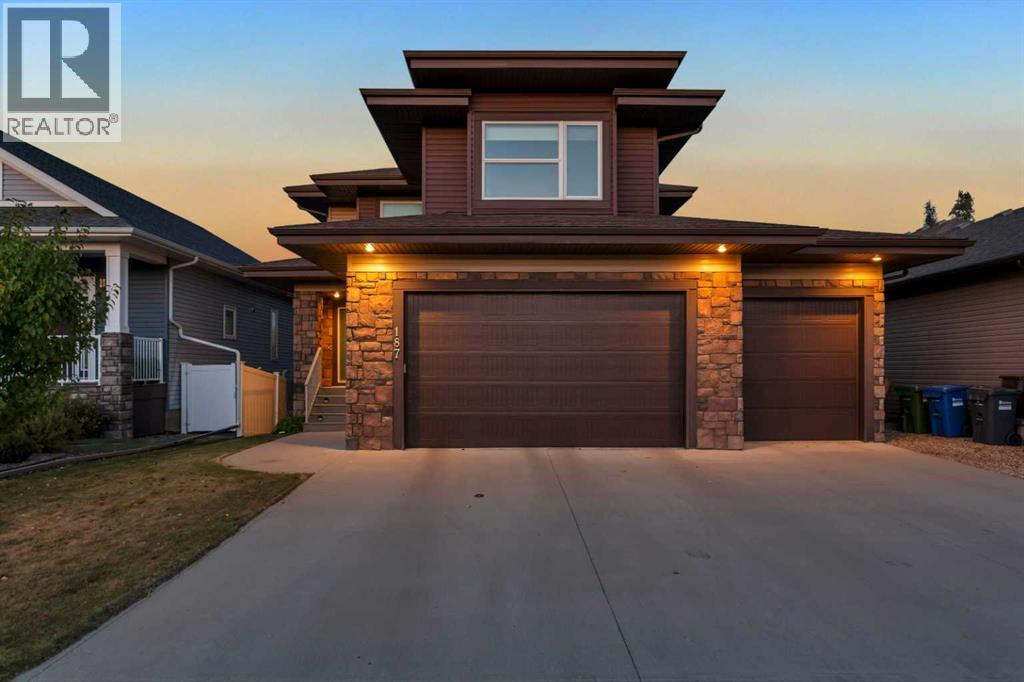
Highlights
Description
- Home value ($/Sqft)$358/Sqft
- Time on Housefulnew 1 hour
- Property typeSingle family
- Neighbourhood
- Median school Score
- Year built2014
- Garage spaces3
- Mortgage payment
ATTACHED TRIPLE CAR GARAGE and backing on to a GREEN SPACE!! This beautifully maintained 2 storey home offers a perfect blend of hard to find features! Located in the desirable Vanier East neighborhood, 187 Vancouver Crescent is fully finished and begins with a large welcoming foyer at the front entrance plus a mud and main floor laundry room from the heated triple garage entrance - perfectly designed for families. The main floor provides a bright, open concept layout and large windows flood the main area with natural light. The living room includes a feature fireplace with floor to ceiling tile work and is nicely connected to the large dining and kitchen. The heart of the home is the chef's kitchen, it includes quartz counter tops, quality maple cabinetry, a walk-in pantry, stainless appliances and a center island with an eating bar and storage. Durable vinyl plank flooring covers the main area, and a patio door off of the dining area leads to the large rear deck - a great space to enjoy evening BBQ's and watch the kids play in the fully fenced and landscaped yard. The upper level is ideal, the rear family room captures the beautiful views to the East and is ideal for movie night, there are 3 large bedrooms including the spacious main bedroom, plus a full 4pce bath. The main bedroom is a lovely retreat with ample room for a king sized bed, a walk-in closet and beautiful 5pce ensuite with 6' tiled shower, soaker tub and dual vanities. The fully finished WALK-OUT basement includes a large rec room, guest bedroom, full 4pce bath and office nook. A ground level concrete patio is another great spot to gather outdoors and an evening soak in the HOT TUB is a perfect way to end the day! The nice sized yard is enclosed with vinyl fence on either side and wrought iron at the back - open the back gate and enjoy the paved walking and biking trails and beautiful walks around the pond with no neighbors behind! Infloor heat in the basement keeps everything warm in the winter and central air keeps it cool in the summer - this truly a terrific family home and in immaculate condition!! (id:63267)
Home overview
- Cooling Central air conditioning
- Heat source Natural gas
- Heat type Other, forced air, in floor heating
- # total stories 2
- Construction materials Poured concrete, wood frame
- Fencing Fence
- # garage spaces 3
- # parking spaces 3
- Has garage (y/n) Yes
- # full baths 3
- # half baths 1
- # total bathrooms 4.0
- # of above grade bedrooms 4
- Flooring Carpeted, laminate, tile
- Has fireplace (y/n) Yes
- Subdivision Vanier east
- Lot desc Lawn
- Lot dimensions 6004
- Lot size (acres) 0.14107142
- Building size 2094
- Listing # A2259973
- Property sub type Single family residence
- Status Active
- Bedroom 3.862m X 3.353m
Level: 2nd - Bedroom 3.429m X 3.149m
Level: 2nd - Bathroom (# of pieces - 5) 4.776m X 2.819m
Level: 2nd - Bathroom (# of pieces - 4) 3.176m X 1.524m
Level: 2nd - Primary bedroom 6.782m X 4.267m
Level: 2nd - Other 2.082m X 1.524m
Level: 2nd - Family room 4.749m X 4.267m
Level: 2nd - Bedroom 4.648m X 2.819m
Level: Basement - Other 1.652m X 1.524m
Level: Basement - Recreational room / games room 8.358m X 7.416m
Level: Basement - Furnace Level: Basement
- Bathroom (# of pieces - 4) 2.615m X 1.5m
Level: Basement - Dining room 3.53m X 3.328m
Level: Main - Laundry 3.1m X 2.338m
Level: Main - Bathroom (# of pieces - 2) 1.753m X 1.576m
Level: Main - Living room 6.172m X 4.877m
Level: Main - Kitchen 5.13m X 4.267m
Level: Main - Pantry 1.524m X 1.219m
Level: Main - Foyer 2.844m X 2.262m
Level: Main
- Listing source url Https://www.realtor.ca/real-estate/28919185/187-vancouver-crescent-red-deer-vanier-east
- Listing type identifier Idx

$-1,997
/ Month

