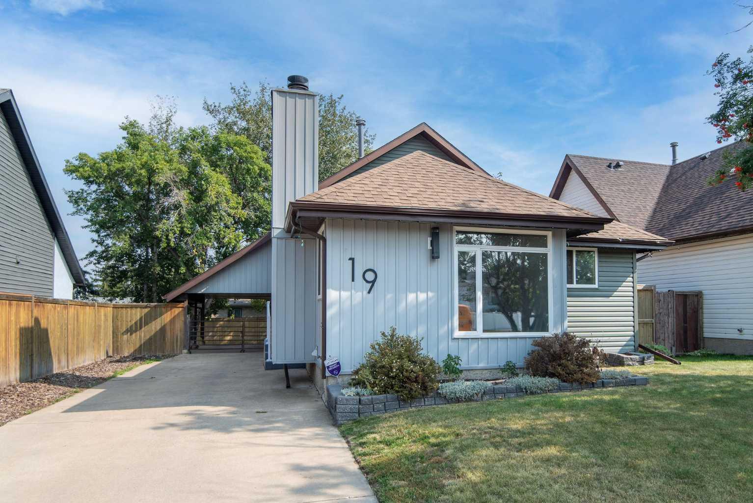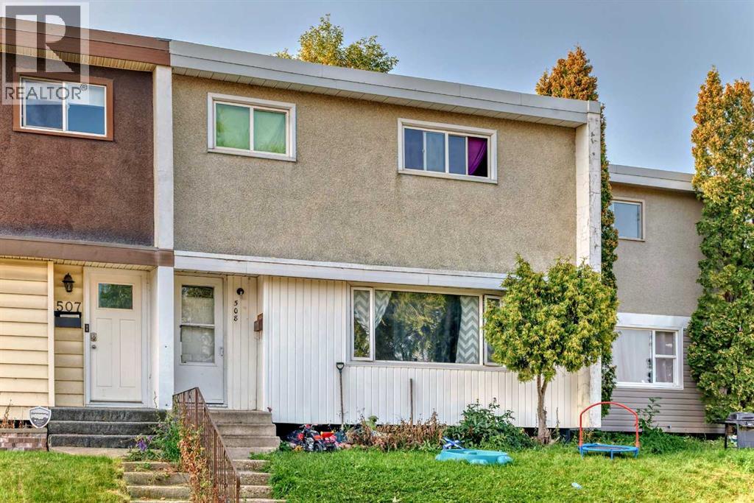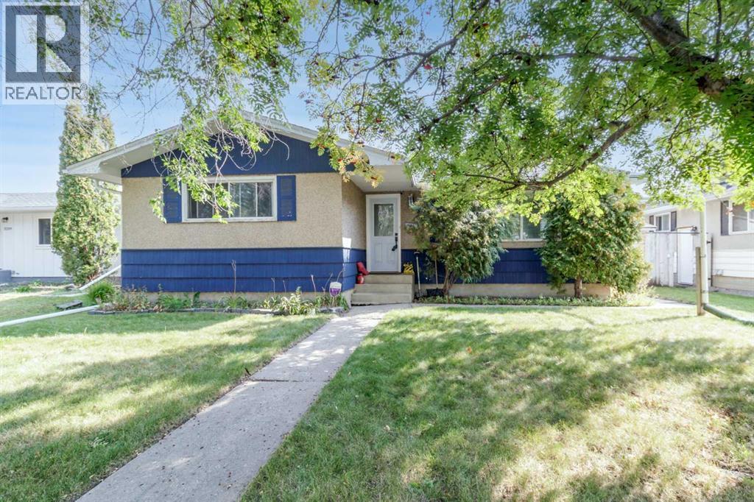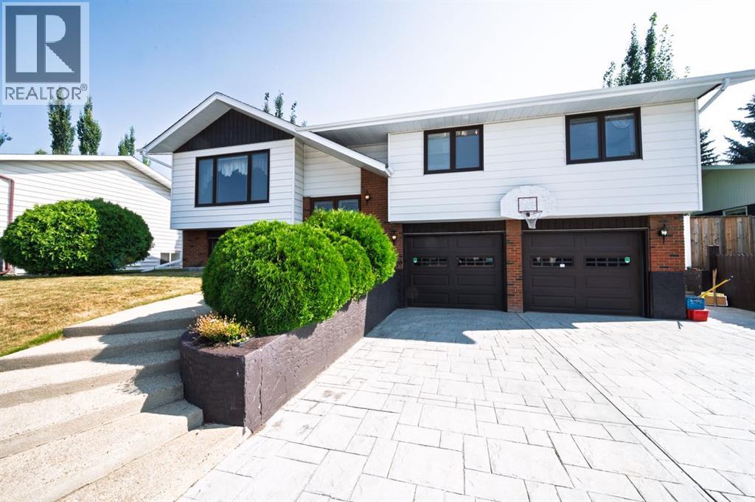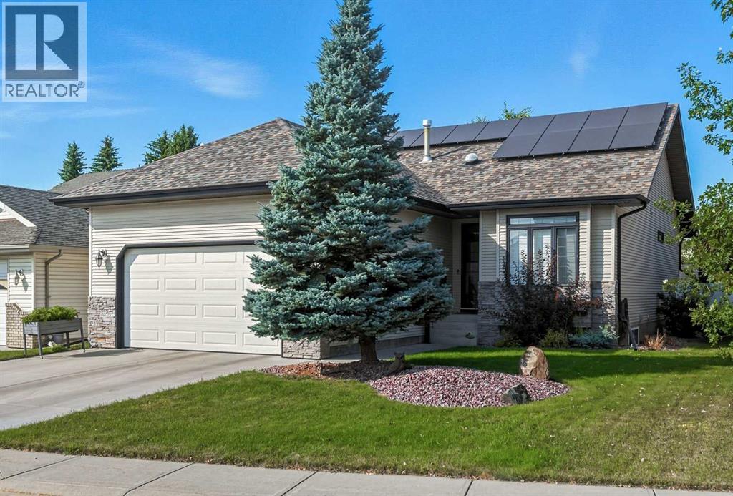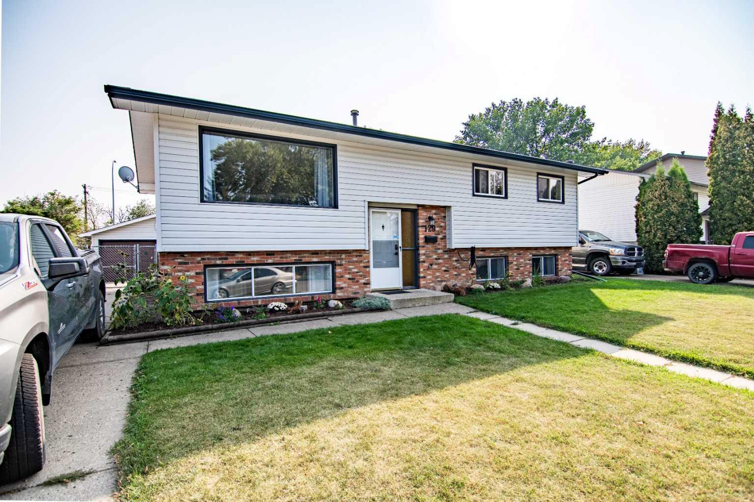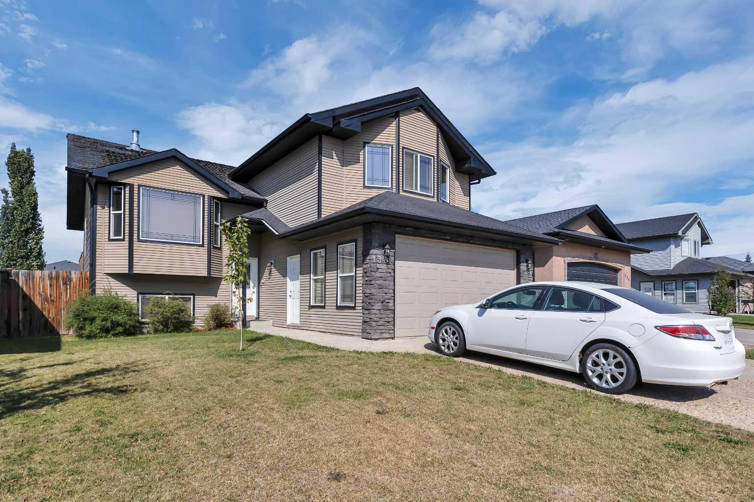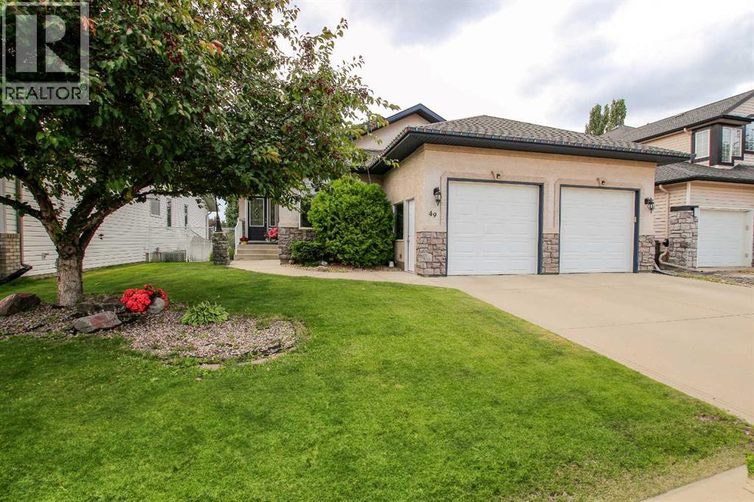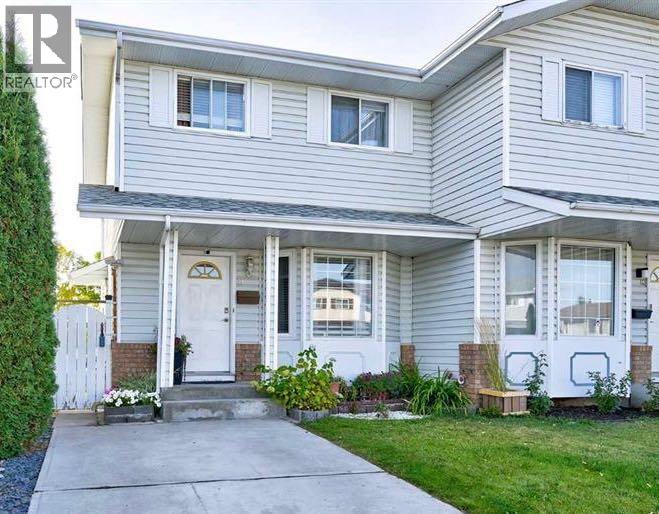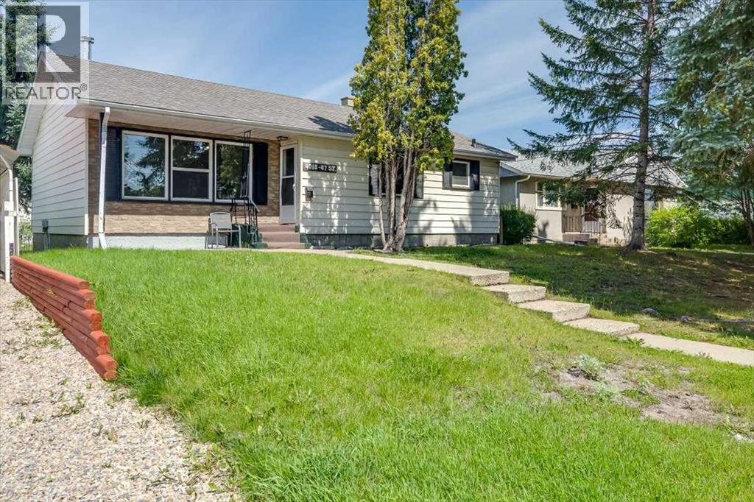- Houseful
- AB
- Red Deer
- Glendale Park Estates
- 19 Glendale Blvd
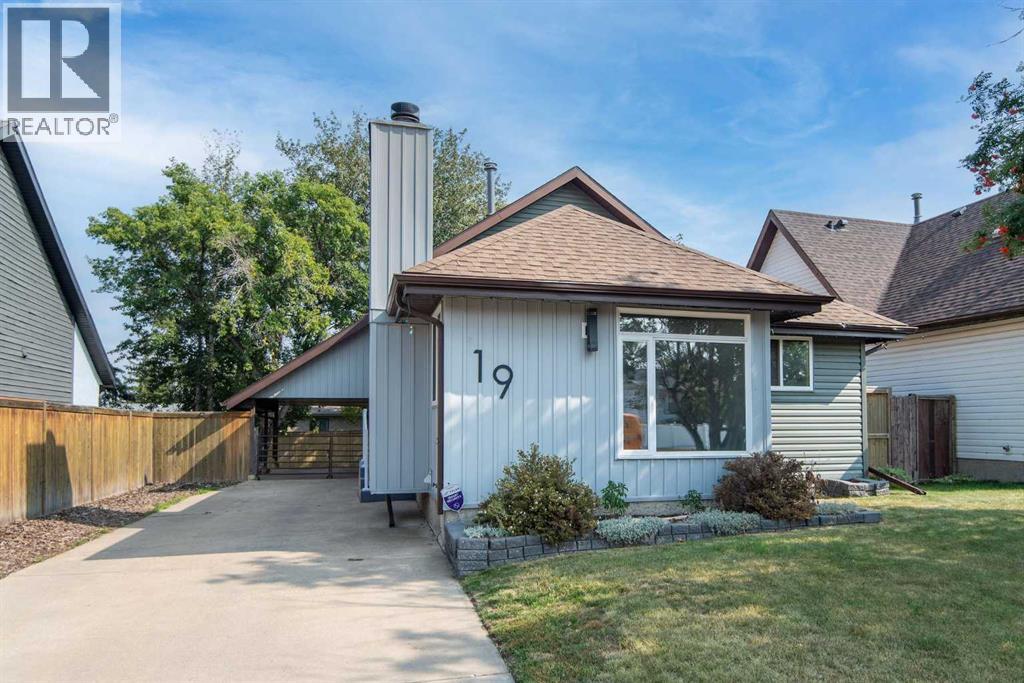
Highlights
Description
- Home value ($/Sqft)$339/Sqft
- Time on Housefulnew 2 hours
- Property typeSingle family
- Style4 level
- Neighbourhood
- Median school Score
- Year built1981
- Mortgage payment
Welcome to 19 Glendale Blvd, a beautifully updated 3-bedroom, 2-bathroom home with 1,062 square feet of living space, this inviting 4-level split is perfect for families or anyone seeking a move in ready home. Many recent updates throughout, highlighted by the new kitchen cabinets, countertops, flooring on the main level, and new appliances, all completed in July 2025. The upper level has two generously sized bedrooms, with the primary bedroom having a walk-in closet with a second door accessing the main floor 4-piece bathroom. The lower level of the house has an office or den area at the bottom of the stairs and a 3RD bedroom. Near to the 3RD bedroom is a massive 5-piece bathroom, equipped with tile floors, corner tub, a separate shower, and double sinks. The fully finished basement features an entertainment/media room, storage room, laundry room, utility room and access to storage in the crawl space. The media room could easily be converted into a 4TH bedroom. The exterior of the home has also had a complete overhaul within the past 10 years, with major upgrades with the replacement of the windows, siding, and shingles. The property is complete with a fully fenced yard a long, driveway that leads to the 18x20 carport, which could easily be converted to an attached garage. This well cared for home is available for immediate possession, allowing for owners to settle in quickly. (id:63267)
Home overview
- Cooling None
- Heat source Natural gas
- Heat type Forced air
- Fencing Fence
- # parking spaces 3
- Has garage (y/n) Yes
- # full baths 2
- # total bathrooms 2.0
- # of above grade bedrooms 3
- Flooring Carpeted, ceramic tile, laminate
- Has fireplace (y/n) Yes
- Subdivision Glendale
- Lot desc Landscaped
- Lot dimensions 4846
- Lot size (acres) 0.11386278
- Building size 1062
- Listing # A2255147
- Property sub type Single family residence
- Status Active
- Recreational room / games room 2.844m X 4.52m
Level: Basement - Storage 3.557m X 1.676m
Level: Basement - Laundry 2.185m X 3.176m
Level: Basement - Furnace 2.643m X 1.981m
Level: Basement - Bathroom (# of pieces - 5) 2.871m X 4.215m
Level: Lower - Family room 3.658m X 3.758m
Level: Lower - Bedroom 3.786m X 3.252m
Level: Lower - Kitchen 2.972m X 3.301m
Level: Main - Dining room 3.072m X 2.615m
Level: Main - Living room 3.987m X 6.273m
Level: Main - Primary bedroom 5.157m X 3.481m
Level: Upper - Bedroom 2.844m X 3.301m
Level: Upper - Other 2.414m X 1.676m
Level: Upper - Bathroom (# of pieces - 4) 3.124m X 1.5m
Level: Upper
- Listing source url Https://www.realtor.ca/real-estate/28846373/19-glendale-boulevard-red-deer-glendale
- Listing type identifier Idx

$-960
/ Month

