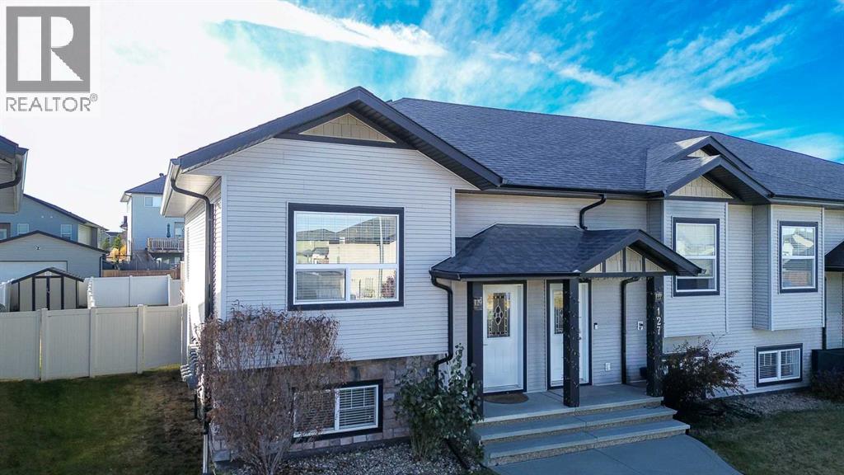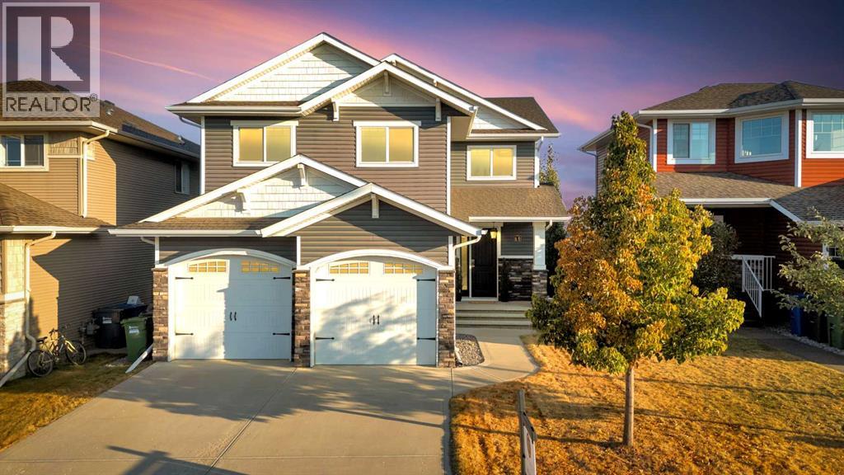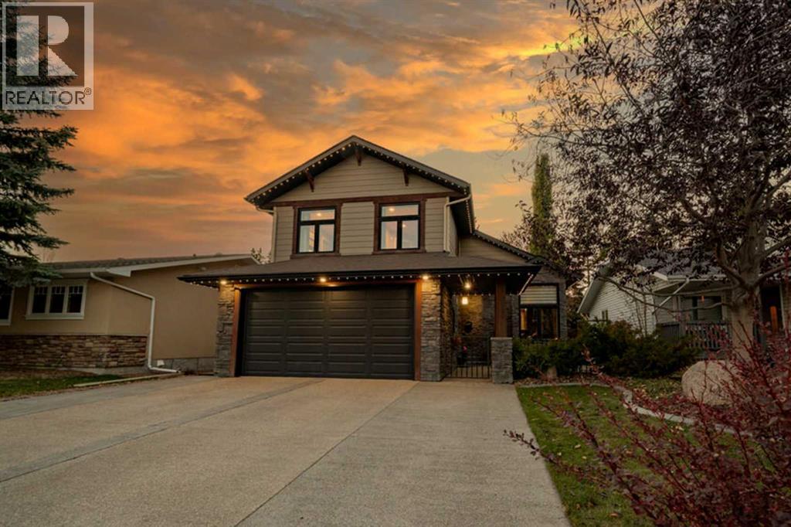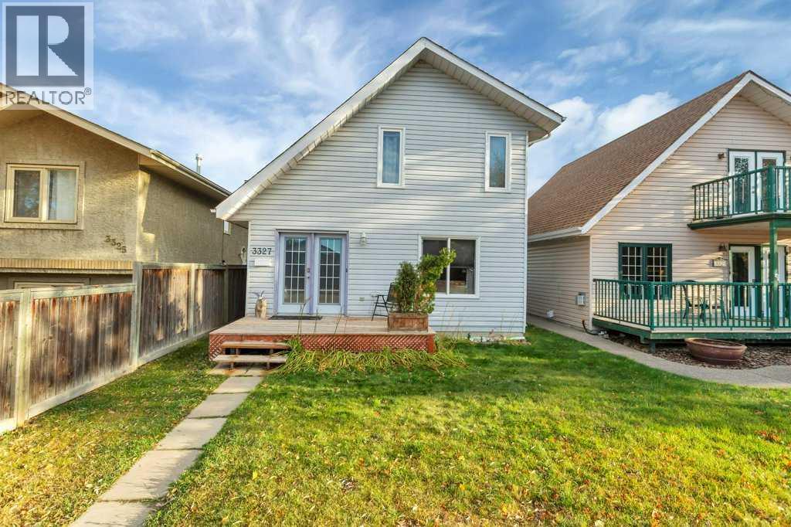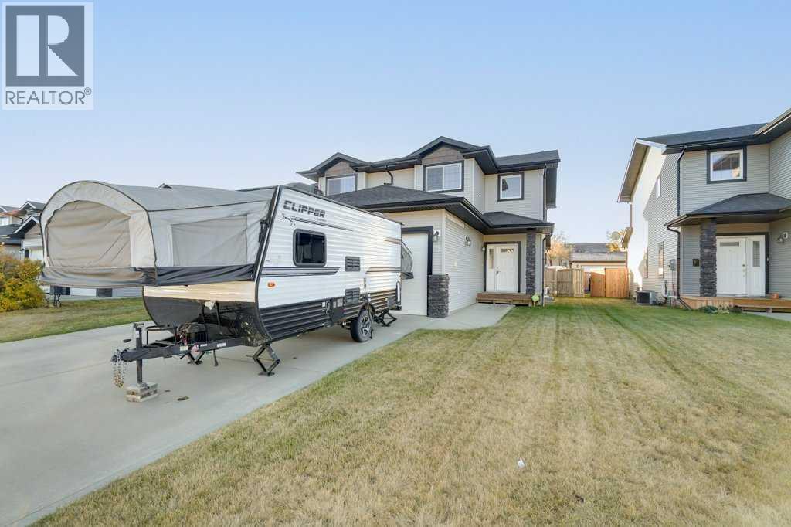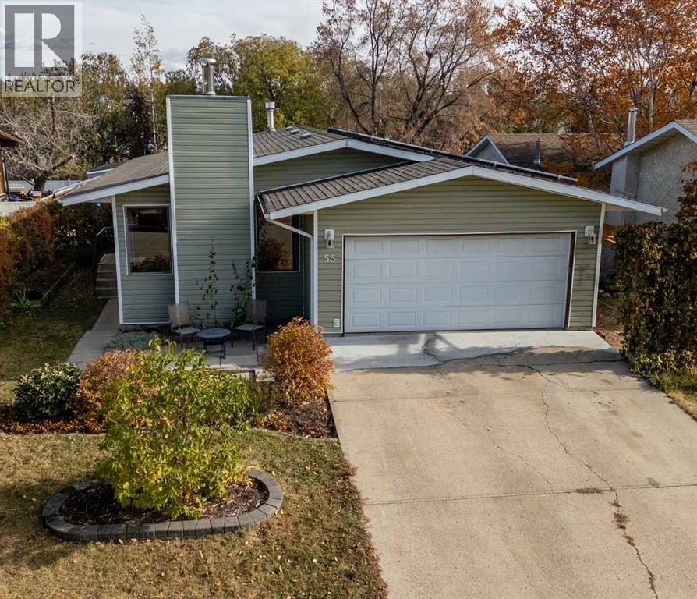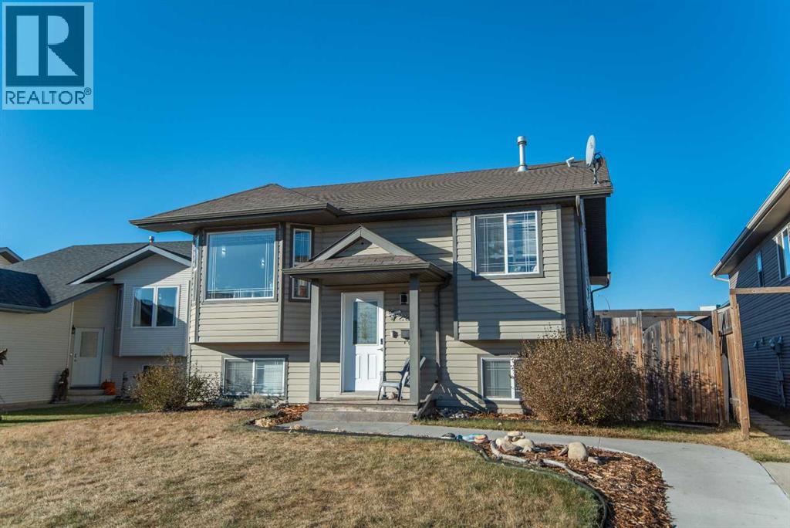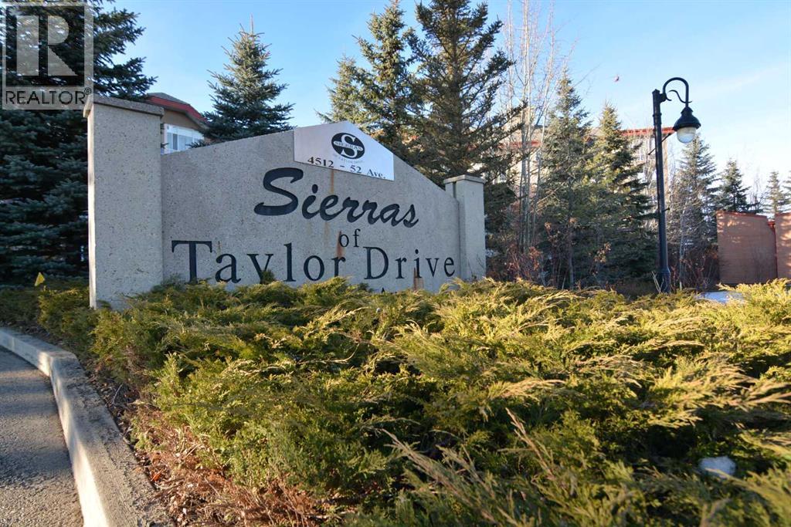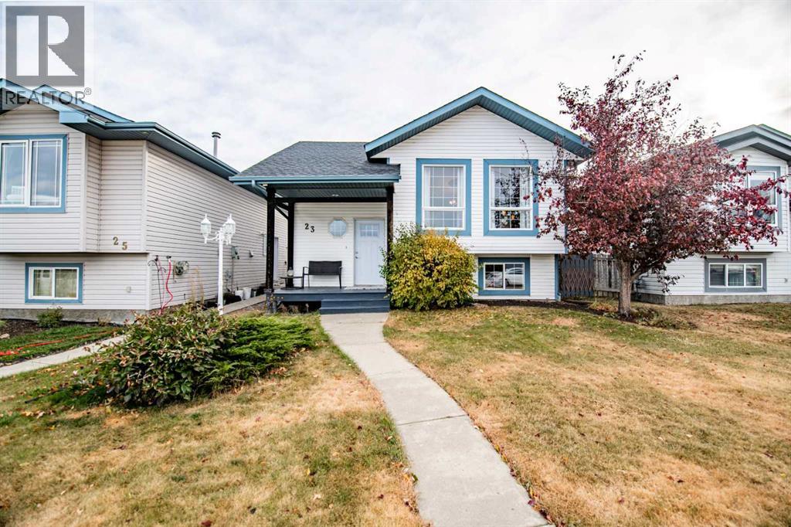- Houseful
- AB
- Red Deer
- Sunnybrook
- 19 Sherwood Cres
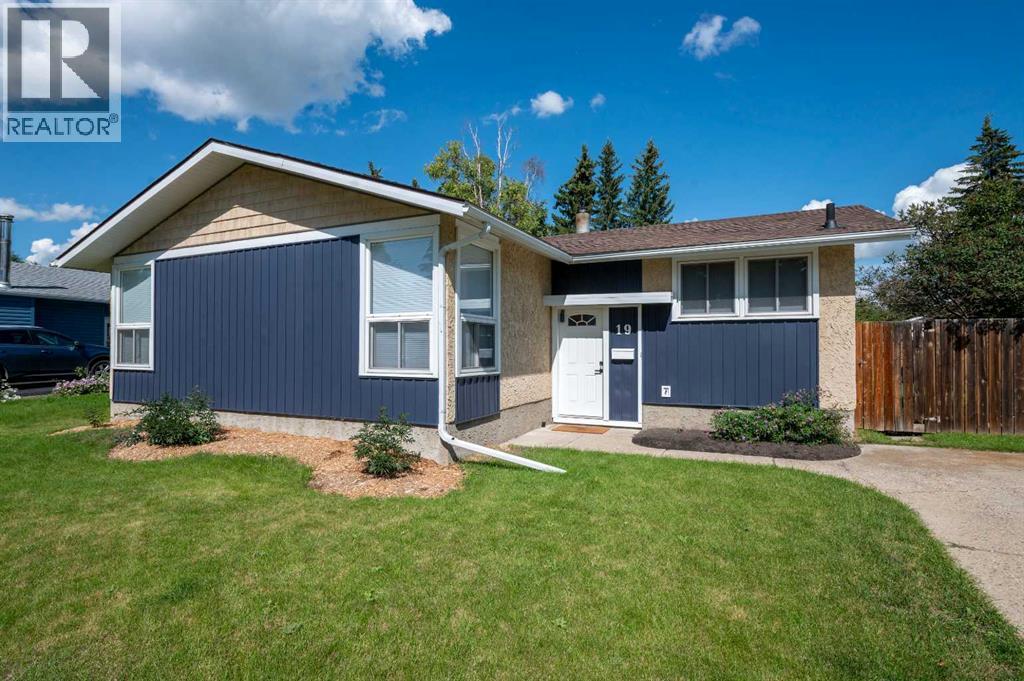
Highlights
Description
- Home value ($/Sqft)$401/Sqft
- Time on Houseful34 days
- Property typeSingle family
- StyleBungalow
- Neighbourhood
- Median school Score
- Year built1964
- Mortgage payment
Location! Location! FULLY renovated bungalow in the ever-popular Sunnybrook. This four bedroom property is located on a quiet street. No stone has been left unturned, upgraded top to bottom! Luxury vinyl plank throughout the main floor. Kitchen with quartz counters includes all appliances. Dining area with sliding patio doors out to your deck and MASSIVE backyard! Looking to build your dream garage? No worries here… room for a garage with yard left over. Living room features a built-in fireplace with a spot to mount your TV above. THREE bedrooms on the main floor with a full four piece bathroom featuring oversized vanity and a soaker tub. Downstairs you will absolutely love the newly installed plush carpeting. In stair lighting is a nice touch. Family room is so spacious you can set up with a games area as well as seating area. Basement bathroom with a new, tiled 5’ shower. Newer roof, vinyl windows. Treat yourself and tour this gorgeous reno. (id:63267)
Home overview
- Cooling None
- Heat type Forced air
- # total stories 1
- Construction materials Wood frame
- Fencing Fence
- # parking spaces 2
- # full baths 2
- # total bathrooms 2.0
- # of above grade bedrooms 4
- Flooring Carpeted, vinyl
- Has fireplace (y/n) Yes
- Subdivision Sunnybrook
- Lot desc Landscaped
- Lot dimensions 6820
- Lot size (acres) 0.16024436
- Building size 1122
- Listing # A2257981
- Property sub type Single family residence
- Status Active
- Family room 6.757m X 9.043m
Level: Lower - Bathroom (# of pieces - 3) Measurements not available
Level: Lower - Bedroom 6.044m X 2.795m
Level: Lower - Primary bedroom 3.377m X 4.063m
Level: Main - Other 3.758m X 5.767m
Level: Main - Bedroom 3.2m X 2.896m
Level: Main - Living room 5.511m X 6.553m
Level: Main - Bedroom 3.277m X 3.2m
Level: Main - Bathroom (# of pieces - 4) Measurements not available
Level: Main
- Listing source url Https://www.realtor.ca/real-estate/28877224/19-sherwood-crescent-red-deer-sunnybrook
- Listing type identifier Idx

$-1,200
/ Month



