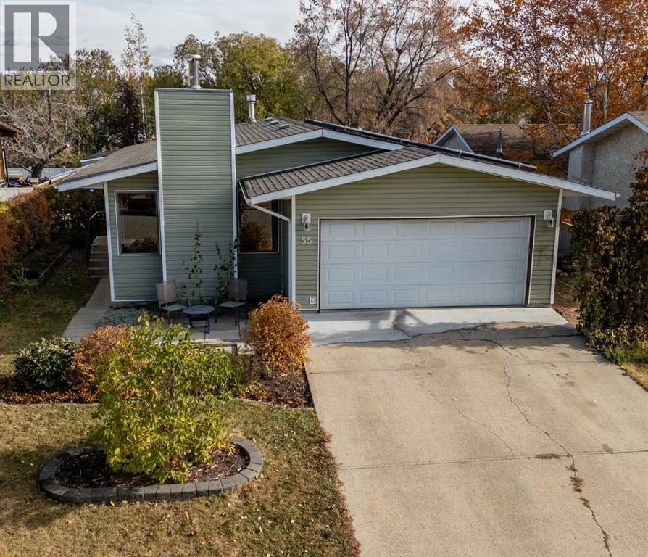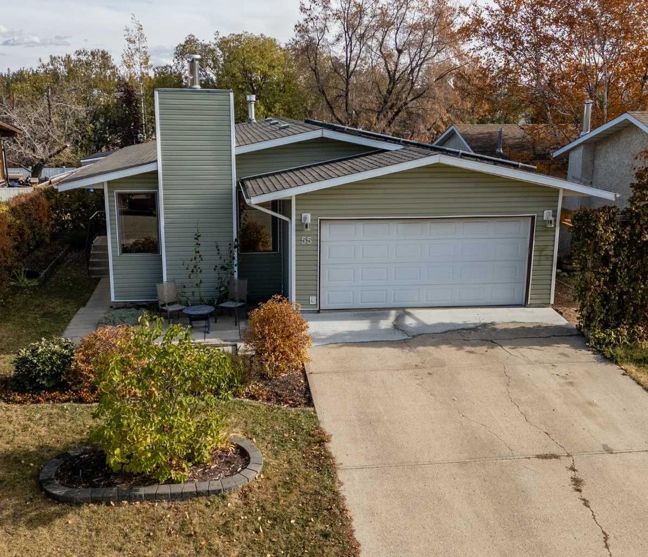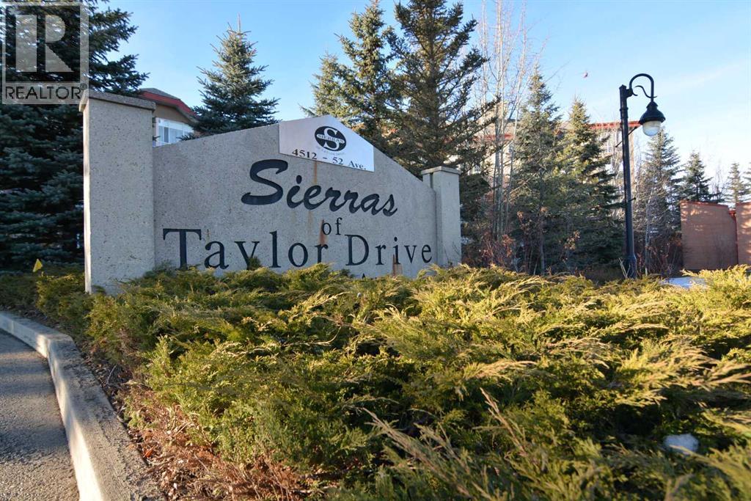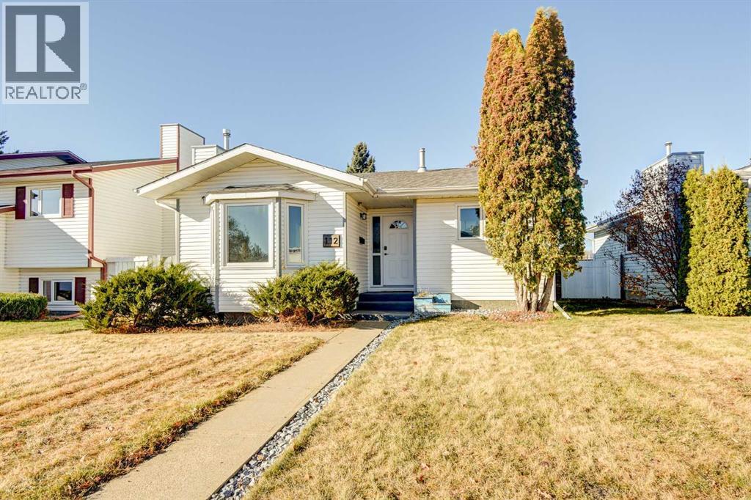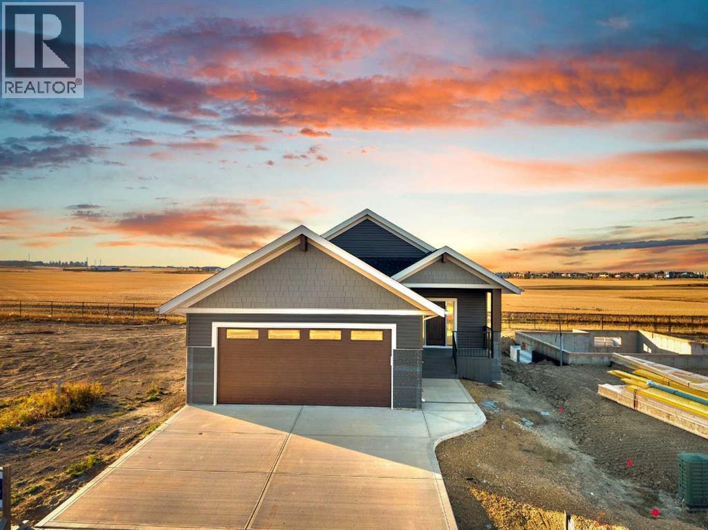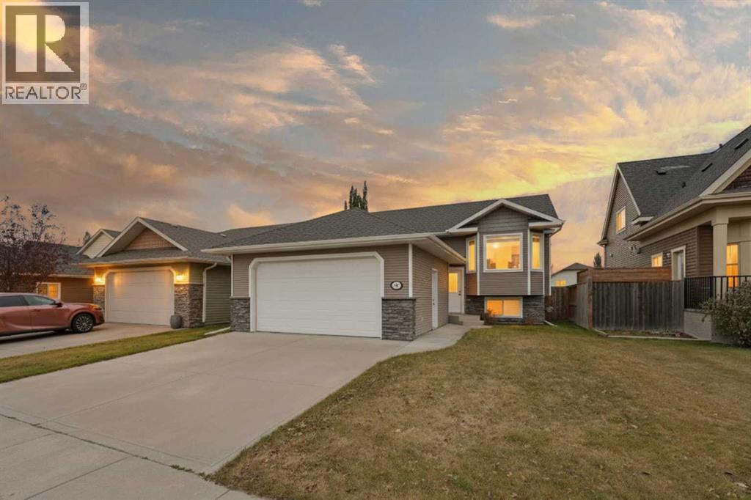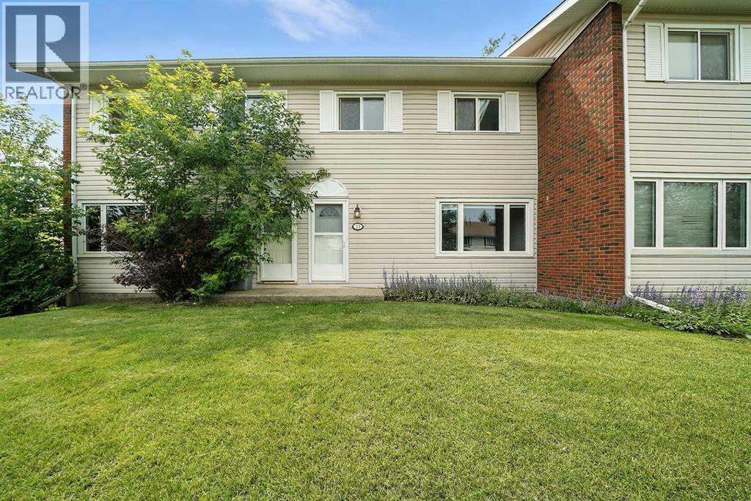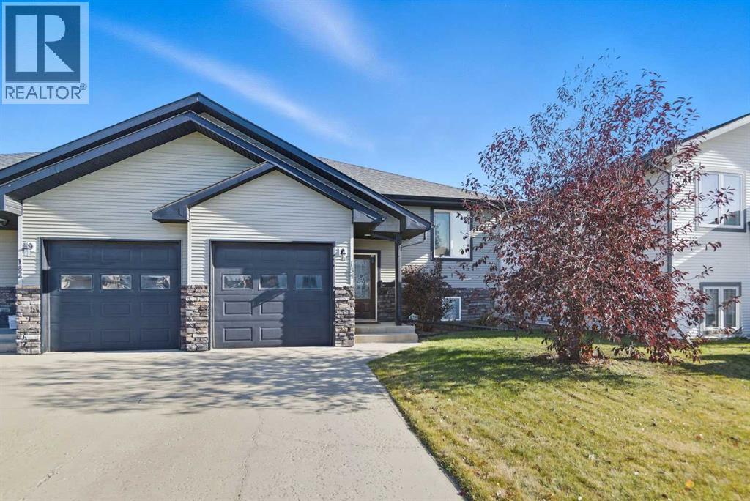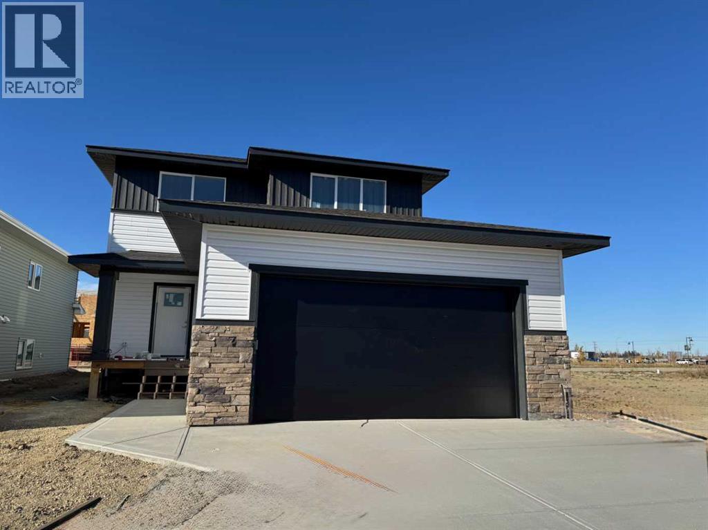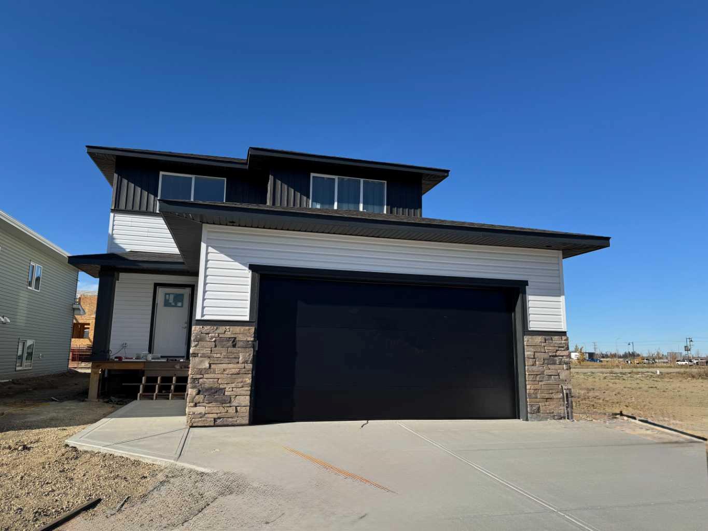- Houseful
- AB
- Red Deer
- Timber Ridge
- 191 Thomlison Ave
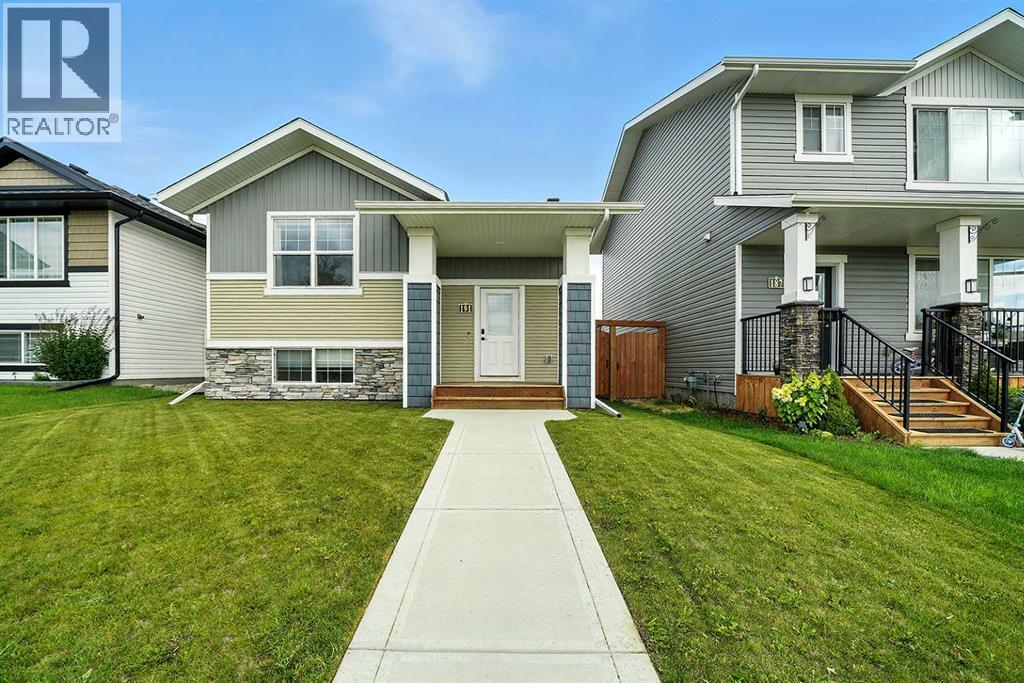
Highlights
Description
- Home value ($/Sqft)$397/Sqft
- Time on Housefulnew 25 hours
- Property typeSingle family
- StyleBi-level
- Neighbourhood
- Median school Score
- Year built2020
- Mortgage payment
~LOCATION~LOCATION~LOCATION~ This CHARMING 2020 built home blends modern style with COZY comfort in one of Red Deer's most desirable locations! Offering 4 bedrooms and three bathrooms, its perfect for families or anyone seeking stylish, FUNCTIONAL LIVING! This OPEN CONCEPT main floor showcases a beautiful WHITE KITCHEN with striking black hardware, a full subway tile backsplash, wall pantry, and GLEAMING STAINLESS STEEL APPLIANCES. Durable LUXURY VINYL PLANK floors flow seamlessly throughout, adding warmth and ELEGANCE. The spacious master suite is a true retreat, featuring a four-piece ensuite and room to accommodate large furniture with ease. The FULLY DEVELOPED BASEMENT is an entertainers dream, featuring two generous size bedrooms, a stylish four piece bathroom, and a sprawling family room with enough space to easily fit a pool table. Whether you're hosting game nights, movie marathons, or simply need extra room for the family to relax, this lower level delivers comfort and versatility. Situated near top schools, shopping, paved trails, a pond and all amenities this home delivers convenience without sacrificing charm. STYLISH, BRIGHT and MOVE IN READY~ its a gem you wont want to miss. (id:63267)
Home overview
- Cooling Central air conditioning
- Heat source Natural gas
- Heat type Forced air
- Construction materials Wood frame
- Fencing Partially fenced
- # parking spaces 2
- # full baths 3
- # total bathrooms 3.0
- # of above grade bedrooms 4
- Flooring Carpeted, vinyl plank
- Subdivision Timber ridge
- Lot desc Lawn
- Lot dimensions 4246
- Lot size (acres) 0.09976504
- Building size 1109
- Listing # A2264725
- Property sub type Single family residence
- Status Active
- Furnace 3.81m X 2.896m
Level: Basement - Storage 1.929m X 1.372m
Level: Basement - Bedroom 32.132m X 3.048m
Level: Basement - Bedroom 3.149m X 3.505m
Level: Basement - Bathroom (# of pieces - 4) 2.566m X 1.5m
Level: Basement - Recreational room / games room 4.648m X 9.882m
Level: Basement - Storage Measurements not available
Level: Basement - Living room 4.343m X 4.749m
Level: Main - Bathroom (# of pieces - 4) 2.286m X 1.5m
Level: Main - Dining room 3.277m X 3.353m
Level: Main - Bedroom 3.377m X 3.024m
Level: Main - Foyer 2.362m X 1.652m
Level: Main - Kitchen 4.09m X 3.758m
Level: Main - Primary bedroom 3.405m X 5.435m
Level: Main - Bathroom (# of pieces - 4) 2.286m X 1.5m
Level: Main
- Listing source url Https://www.realtor.ca/real-estate/29009791/191-thomlison-avenue-red-deer-timber-ridge
- Listing type identifier Idx

$-1,173
/ Month

