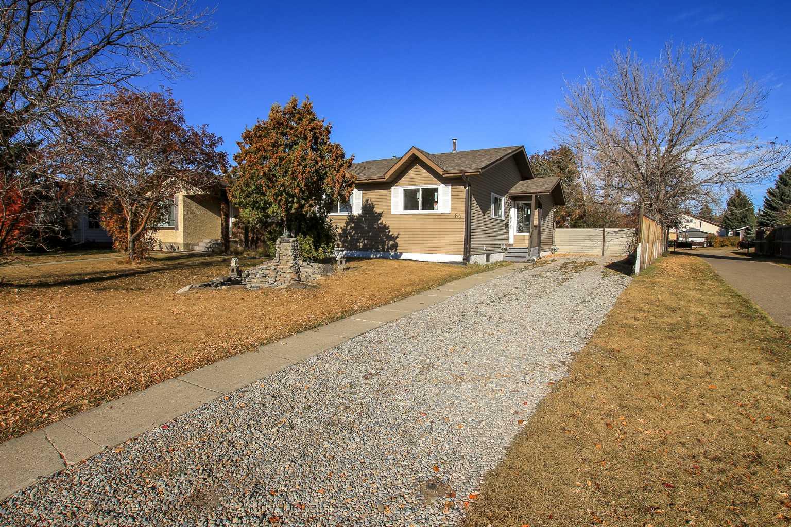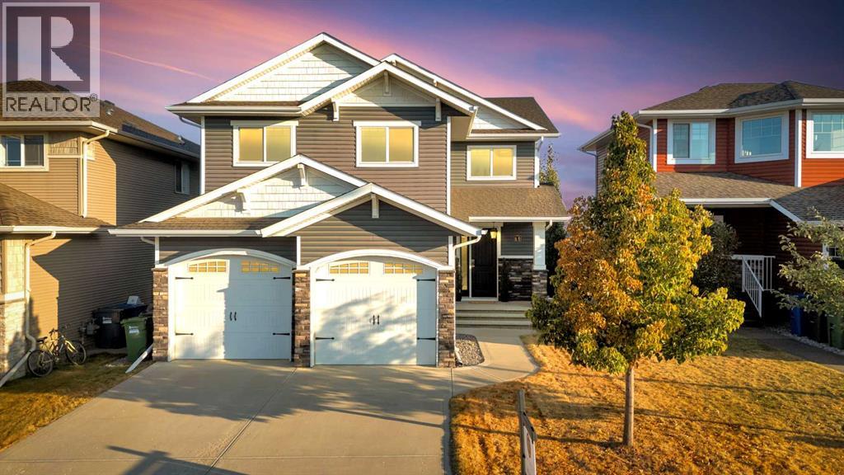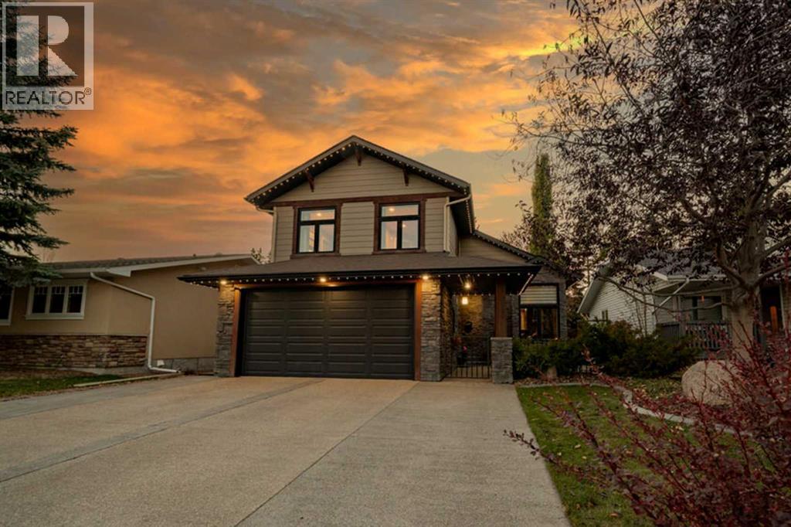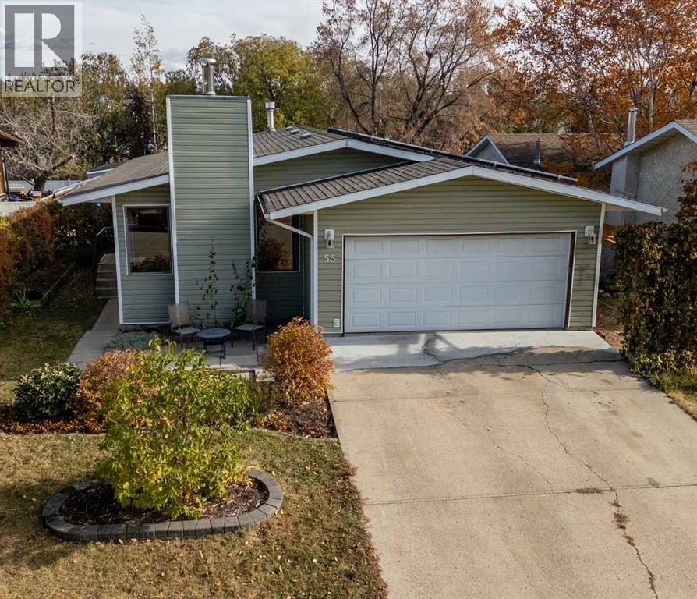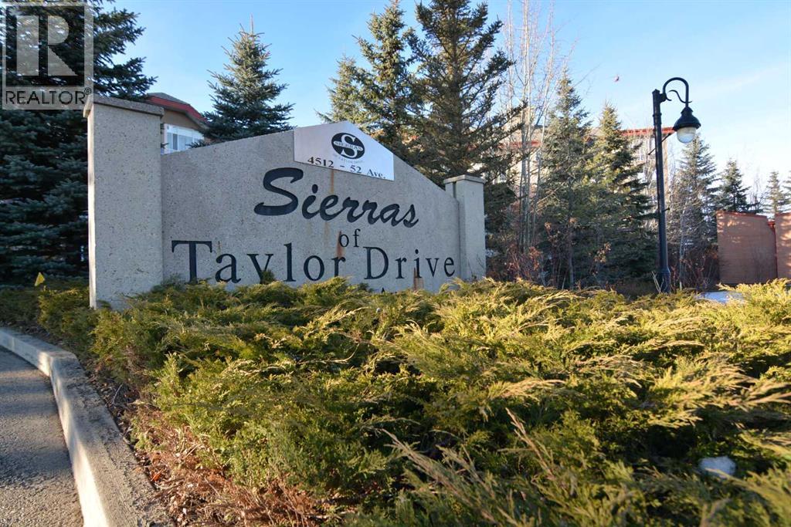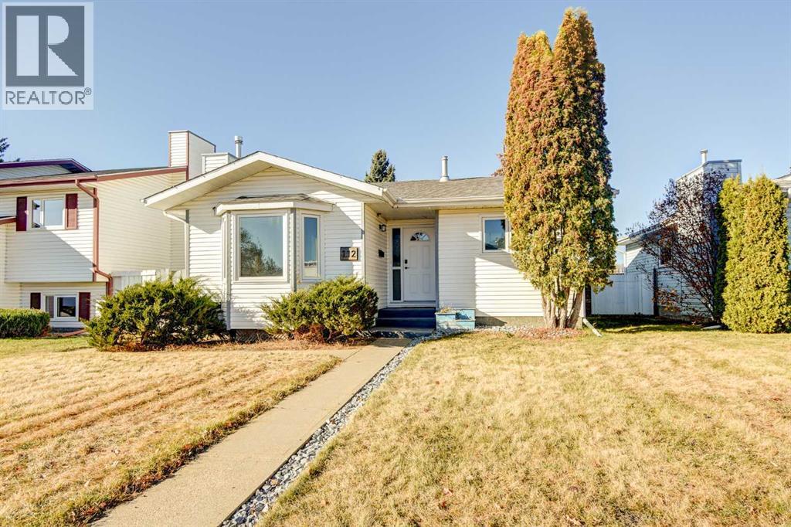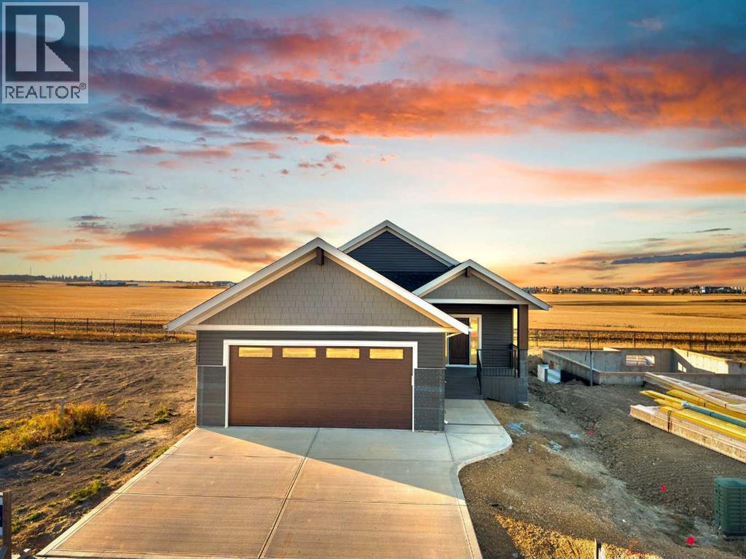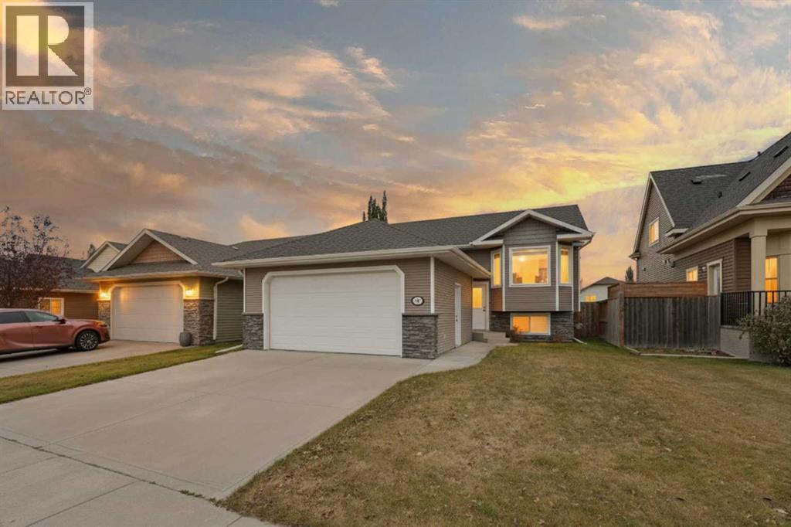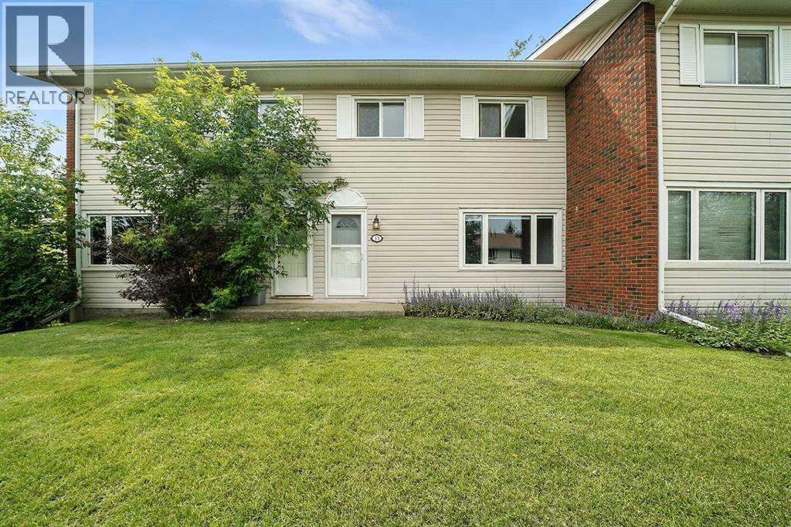- Houseful
- AB
- Red Deer
- Rosedale Meadows
- 200 Ramage Close Unit 222
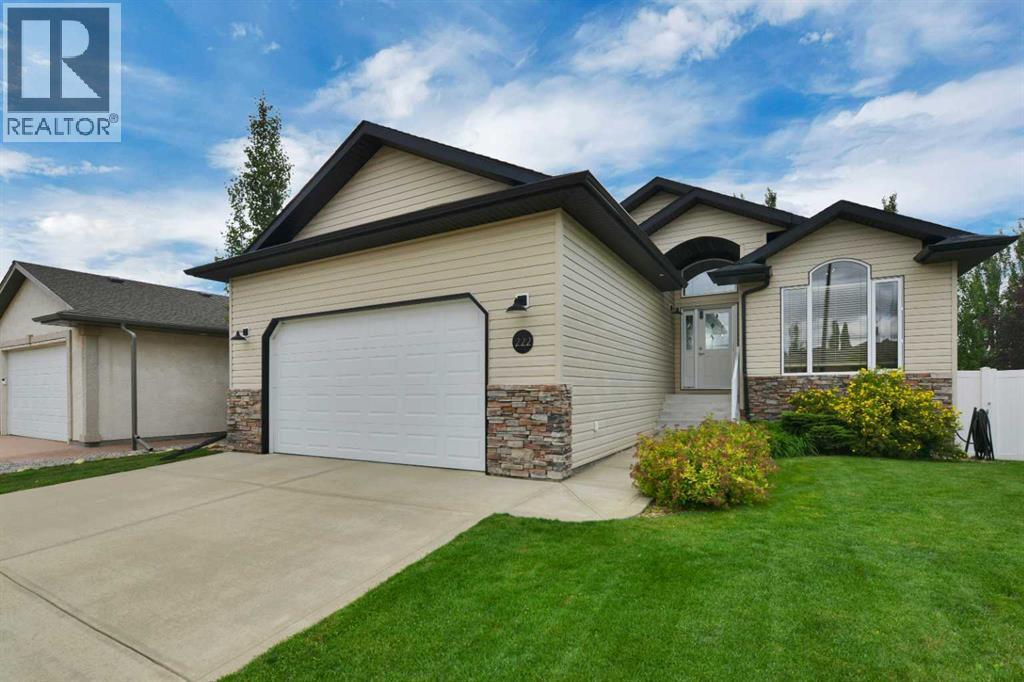
Highlights
Description
- Home value ($/Sqft)$420/Sqft
- Time on Houseful67 days
- Property typeSingle family
- StyleBungalow
- Neighbourhood
- Median school Score
- Year built2003
- Garage spaces2
- Mortgage payment
Located on a quiet close, this spacious walkout bungalow sits on a landscaped, pie-shaped lot with plenty of outdoor space. The open floor plan features vaulted ceilings and maple hardwood floors, creating a bright and functional layout. Just off the foyer is a bedroom that could also be used as a home office, offering flexibility for work or guests. The kitchen is well-equipped with a raised bar-height island, walk-in corner pantry, stainless steel appliances, hickory cabinetry, and a tile backsplash. The dining area provides direct access to a large back deck with a gas BBQ line, making it convenient for both everyday meals and gatherings. The living room features a central fireplace with tile and wood surround, along with large windows that look out to the backyard. The primary bedroom includes a walk-in closet and a 5-piece ensuite with dual sinks, a jetted tub, and a separate shower/toilet area. A third bedroom and a 4-piece bathroom complete the main floor. The fully finished walkout basement offers in-floor heat and opens to a cement patio. This level includes a large family room with a built-in wet bar, a den currently used as a media room, another bedroom, a 4-piece bathroom and a spacious laundry room with a utility sink. The laundry room is large enough to convert into an additional bedroom if needed. Outside, mature landscaping adds privacy and shade, creating an enjoyable space to relax. Additional features include central air conditioning, an irrigation system, natural gas BBQ hookup, and low-maintenance Duradeck decking. (id:63267)
Home overview
- Cooling Central air conditioning
- Heat type Forced air
- # total stories 1
- Construction materials Wood frame
- Fencing Fence
- # garage spaces 2
- # parking spaces 2
- Has garage (y/n) Yes
- # full baths 3
- # total bathrooms 3.0
- # of above grade bedrooms 4
- Flooring Carpeted, hardwood, tile
- Has fireplace (y/n) Yes
- Subdivision Rosedale meadows
- Lot desc Landscaped, lawn
- Lot dimensions 7040
- Lot size (acres) 0.16541353
- Building size 1406
- Listing # A2249024
- Property sub type Single family residence
- Status Active
- Media room 3.81m X 3.429m
Level: Basement - Laundry 3.277m X 4.901m
Level: Basement - Family room 3.048m X 3.301m
Level: Basement - Bathroom (# of pieces - 4) 3.252m X 1.472m
Level: Basement - Bedroom 3.277m X 3.53m
Level: Basement - Recreational room / games room 8.001m X 4.368m
Level: Basement - Dining room 2.768m X 3.633m
Level: Main - Bathroom (# of pieces - 4) 2.896m X 1.524m
Level: Main - Bedroom 2.896m X 2.92m
Level: Main - Bedroom 3.176m X 3.911m
Level: Main - Kitchen 3.505m X 4.139m
Level: Main - Bathroom (# of pieces - 5) 2.338m X 2.463m
Level: Main - Primary bedroom 3.962m X 3.81m
Level: Main - Living room 4.063m X 4.572m
Level: Main - Foyer 1.701m X 2.463m
Level: Main
- Listing source url Https://www.realtor.ca/real-estate/28740247/222-200-ramage-close-red-deer-rosedale-meadows
- Listing type identifier Idx

$-1,573
/ Month

