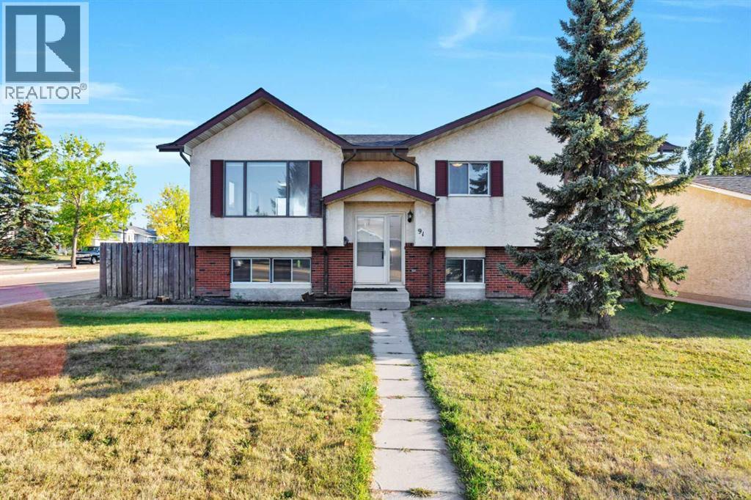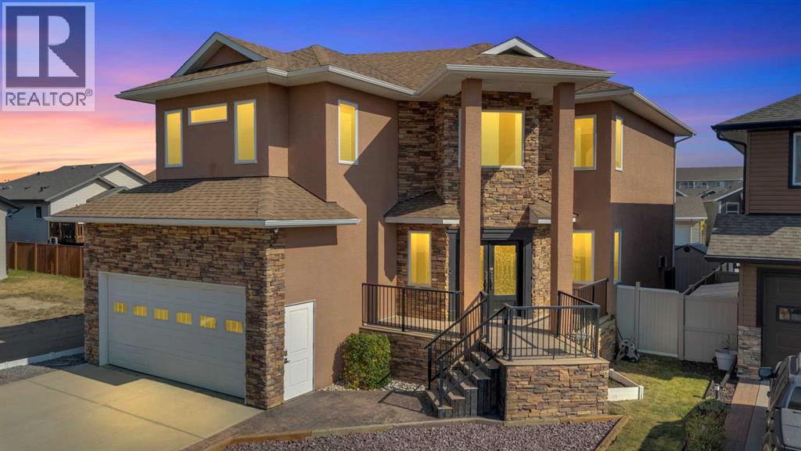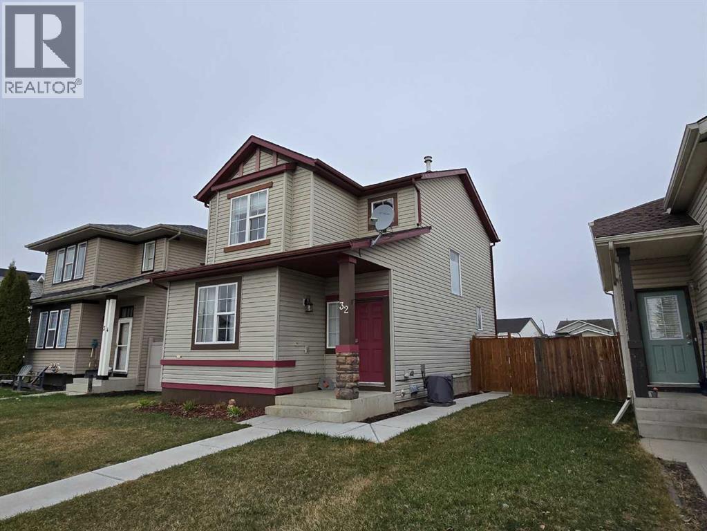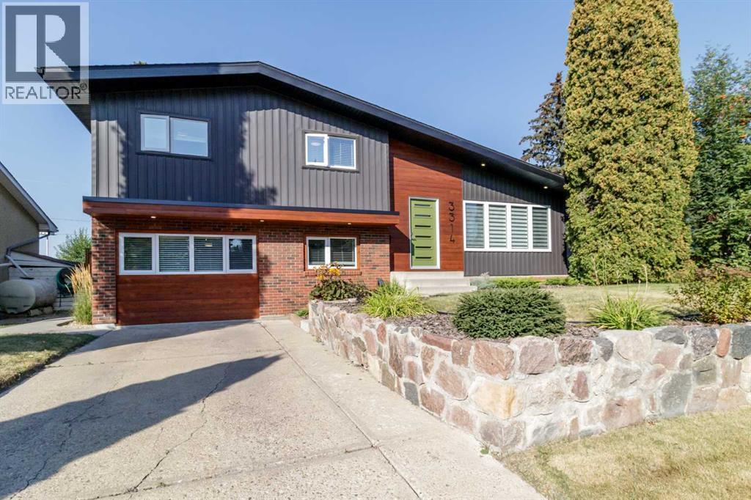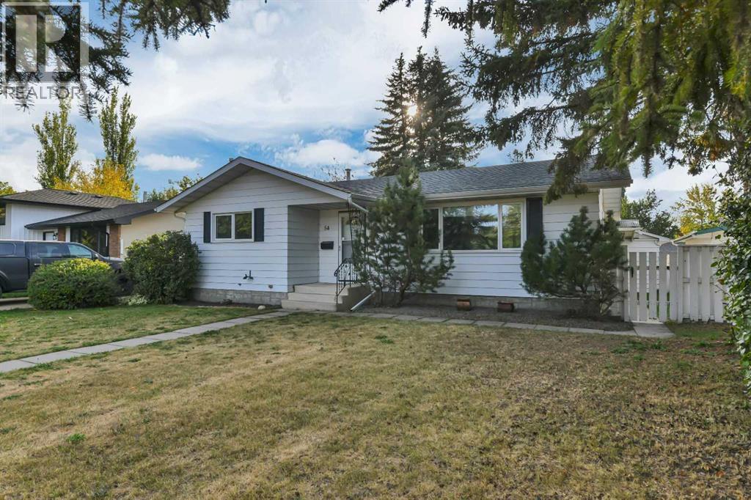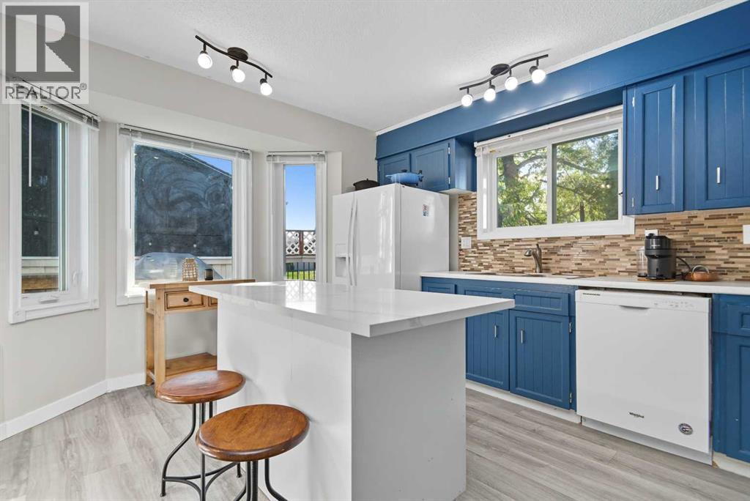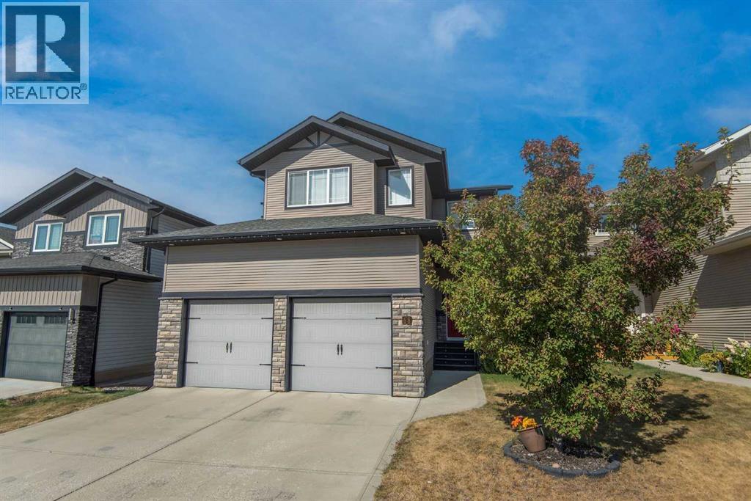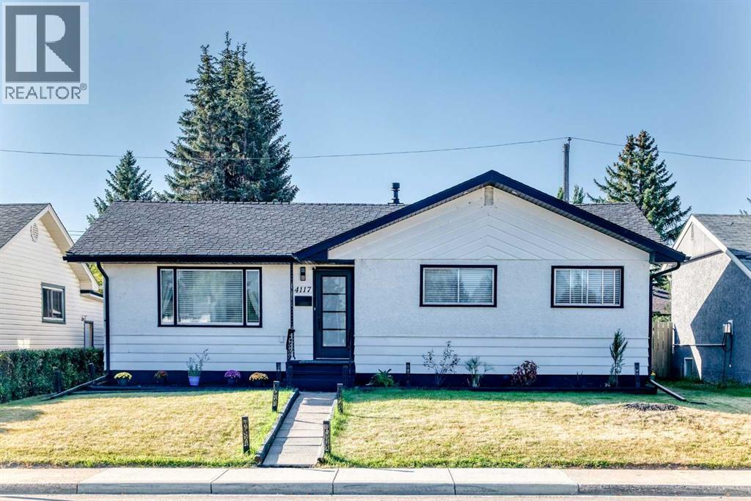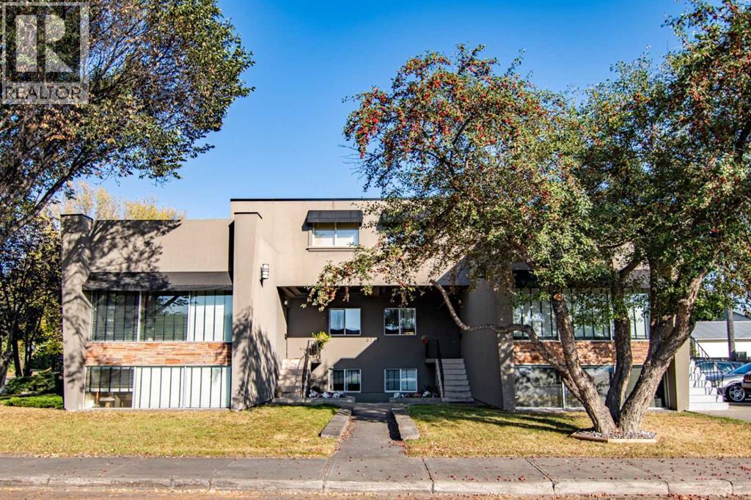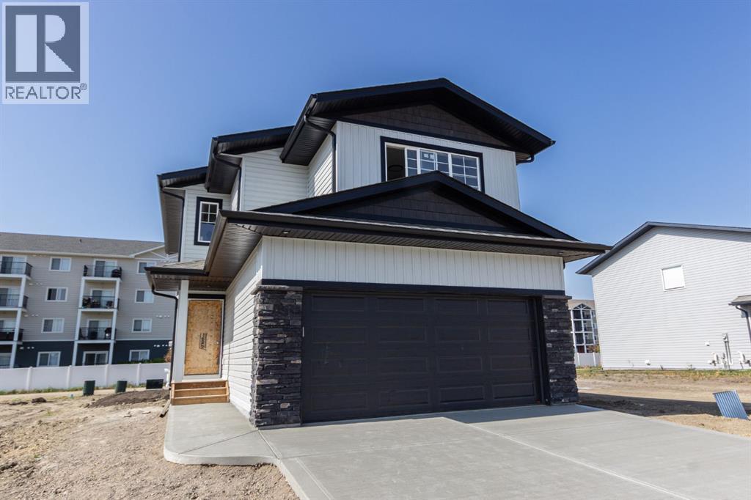- Houseful
- AB
- Red Deer
- Johnstone Crossing
- 205 Jennings Cres
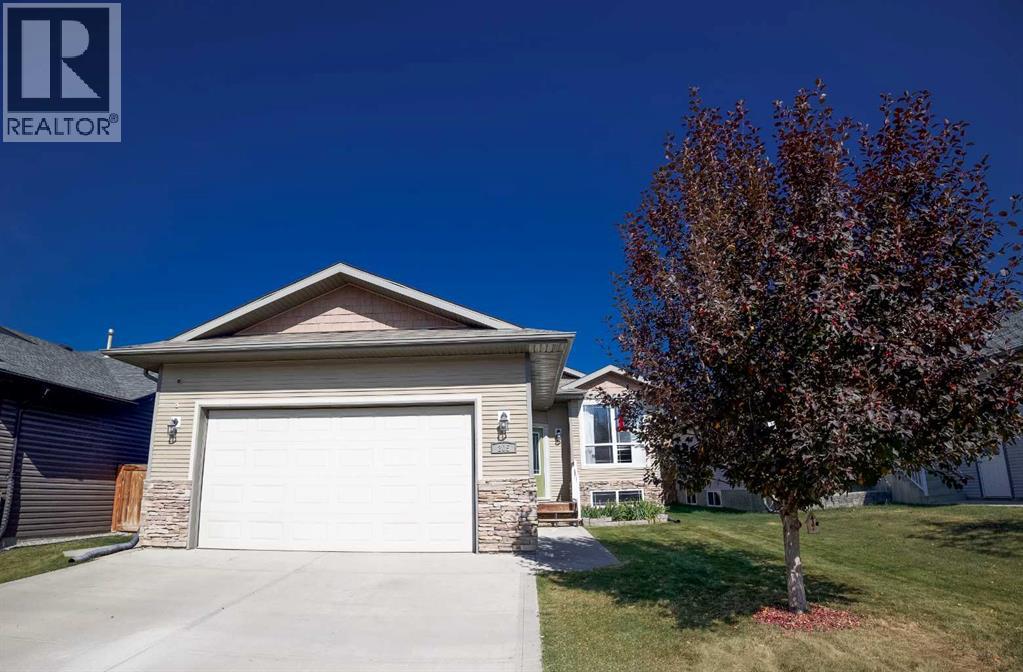
Highlights
Description
- Home value ($/Sqft)$368/Sqft
- Time on Housefulnew 1 hour
- Property typeSingle family
- StyleBi-level
- Neighbourhood
- Median school Score
- Year built2005
- Garage spaces2
- Mortgage payment
Welcome to this well-maintained family home located in the desirable community of Johnstone Crossing, directly across from a beautiful park and green space! This fully developed bi-level offers 5 bedrooms, 3 full bathrooms, and over 2,000 sq ft of finished living space. The main floor features vaulted ceilings, pot lighting, a spacious living room with large front window, and a bright kitchen with ample cabinets, generous counter space, and a large dining area. Double French doors off the dining room lead to a 16’ x 10’ deck and a fully fenced, landscaped backyard—perfect for kids, pets, and entertaining. Downstairs, enjoy a large 22’ tile-finished family room, 2 more good-sized bedrooms—one with a 6’ x 5’ walk-in closet and a 4-piece ensuite. The fifth bedroom includes built-in shelving, ideal for a home office or study space. Additional highlights include a newer furnace and hot water tank, a 24’ x 22’ detached garage, great curb appeal, and a quiet, family-friendly location close to schools, parks, and amenities. A must-see in Johnstone Crossing—move-in ready and packed with value! (id:63267)
Home overview
- Cooling None
- Heat source Natural gas
- Heat type Forced air
- Construction materials Wood frame
- Fencing Fence
- # garage spaces 2
- # parking spaces 2
- Has garage (y/n) Yes
- # full baths 3
- # total bathrooms 3.0
- # of above grade bedrooms 5
- Flooring Carpeted, vinyl
- Subdivision Johnstone crossing
- Lot dimensions 4908
- Lot size (acres) 0.11531955
- Building size 1221
- Listing # A2258803
- Property sub type Single family residence
- Status Active
- Bedroom 3.682m X 4.167m
Level: Basement - Primary bedroom 3.786m X 6.706m
Level: Basement - Recreational room / games room 3.633m X 6.959m
Level: Basement - Laundry 3.328m X 3.834m
Level: Basement - Bathroom (# of pieces - 4) 1.853m X 2.947m
Level: Basement - Bathroom (# of pieces - 4) 1.676m X 2.795m
Level: Main - Bedroom 3.429m X 3.862m
Level: Main - Kitchen 3.429m X 3.481m
Level: Main - Bathroom (# of pieces - 3) 1.652m X 2.057m
Level: Main - Dining room 3.429m X 3.2m
Level: Main - Foyer 1.981m X 3.557m
Level: Main - Living room 4.7m X 5.13m
Level: Main - Bedroom 3.911m X 2.591m
Level: Main - Primary bedroom 4.115m X 4.191m
Level: Main
- Listing source url Https://www.realtor.ca/real-estate/28892696/205-jennings-crescent-red-deer-johnstone-crossing
- Listing type identifier Idx

$-1,200
/ Month

