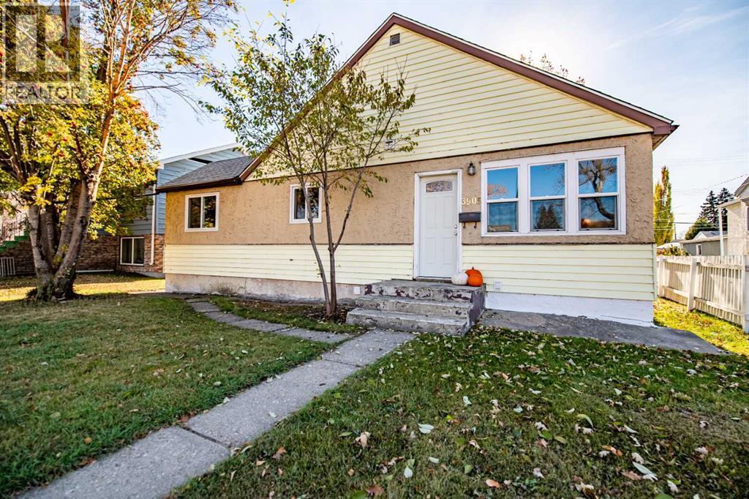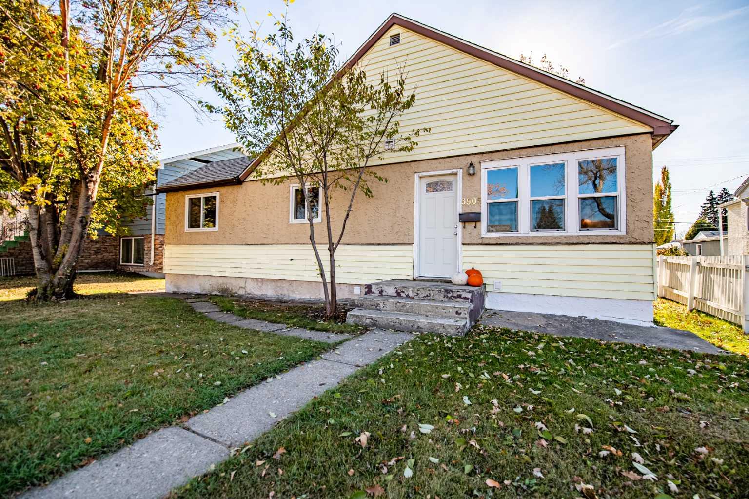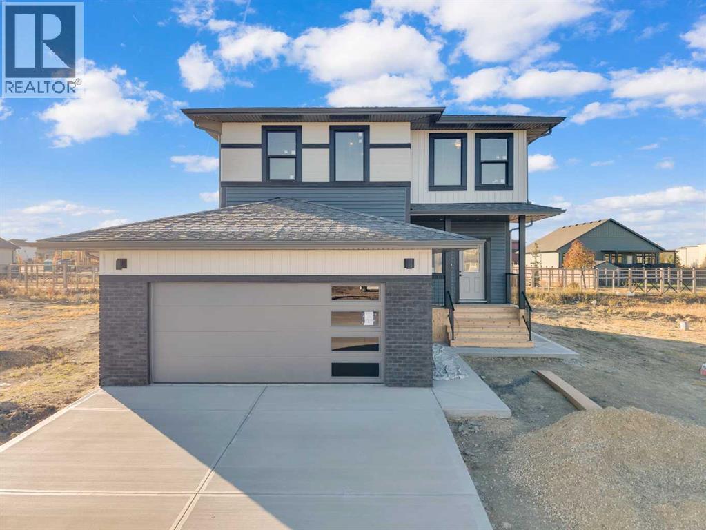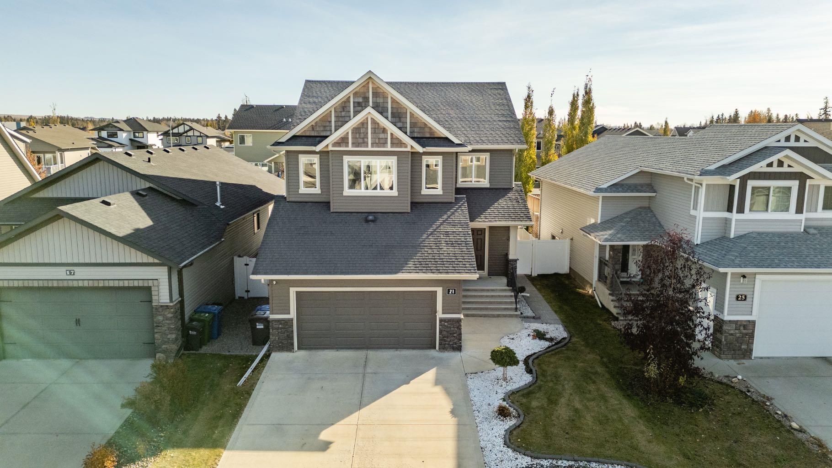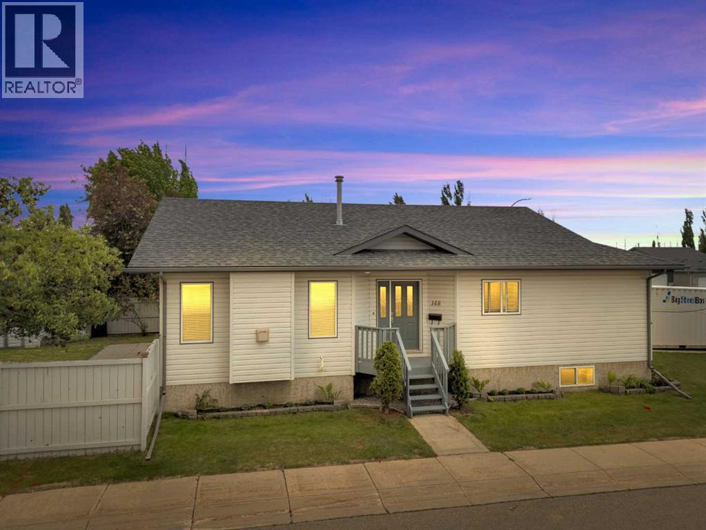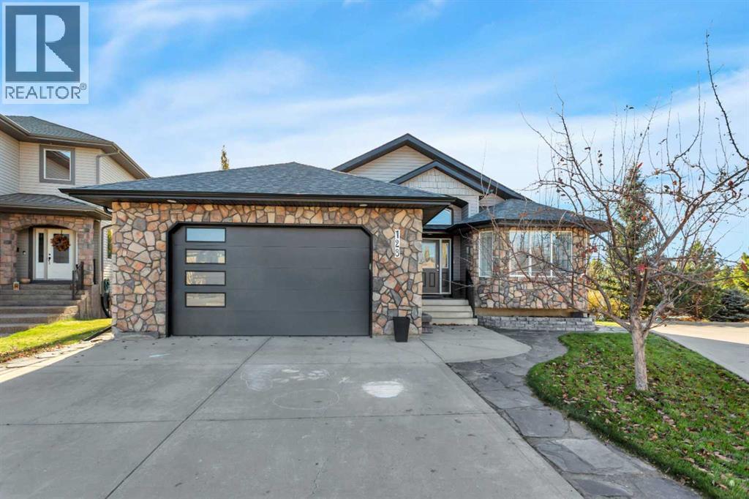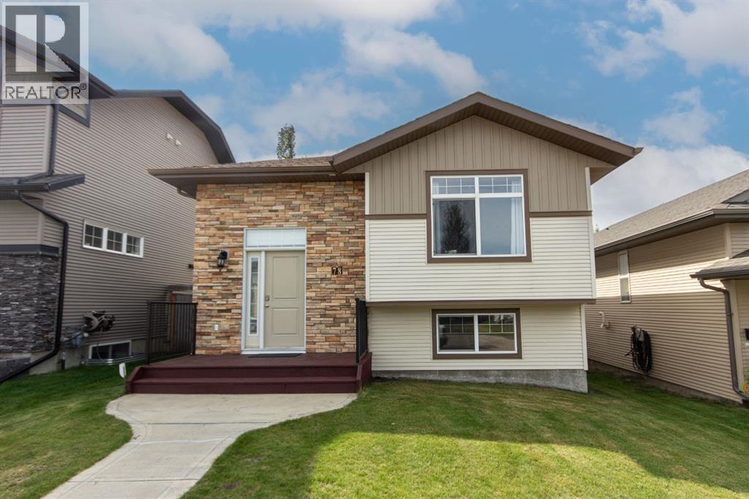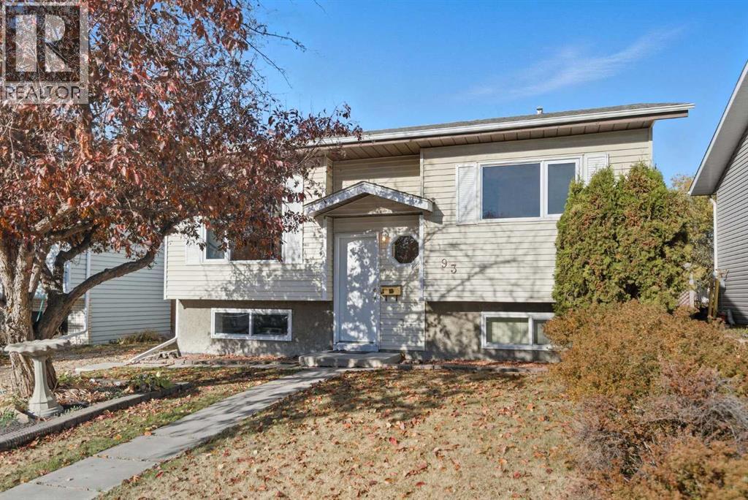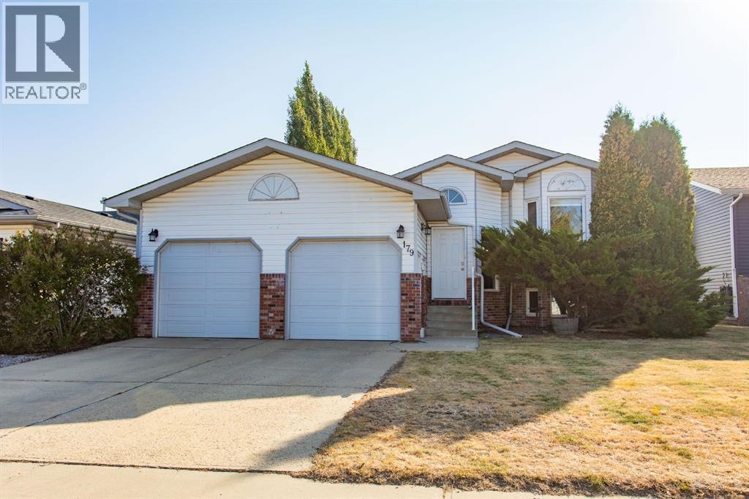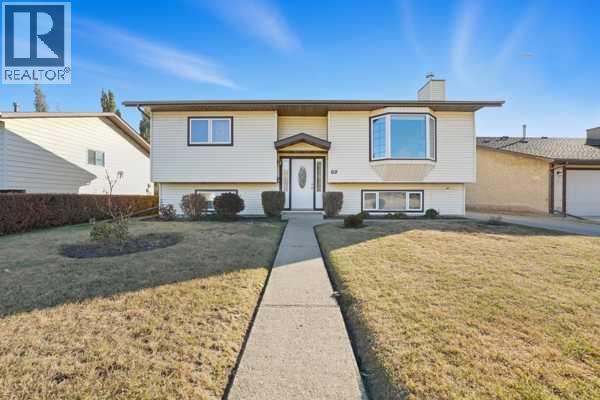- Houseful
- AB
- Red Deer
- Clearview Ridge
- 21 Caribou Cres
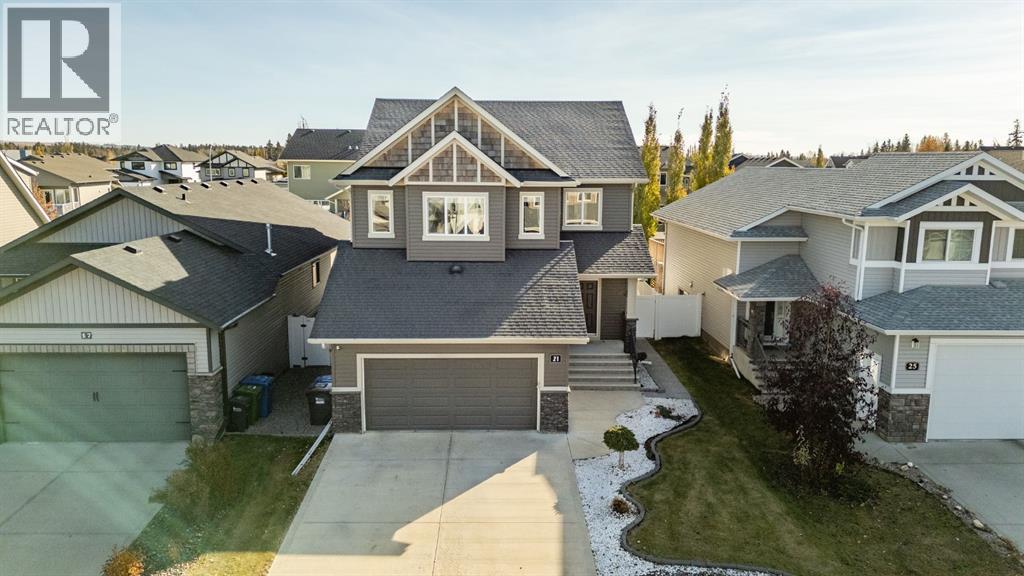
Highlights
Description
- Home value ($/Sqft)$252/Sqft
- Time on Housefulnew 10 hours
- Property typeSingle family
- Neighbourhood
- Median school Score
- Year built2014
- Garage spaces2
- Mortgage payment
Welcome to this stunning two-story 2400 sq ft home located in a quiet, family-friendly neighborhood close to schools, parks, shopping, and scenic walking paths. Designed with both comfort and functionality in mind, this property offers modern style and thoughtful layout throughout.Step into the spacious front foyer, where soaring ceilings extend to the second floor, creating a grand and airy first impression. The open-concept main floor is perfect for entertaining — featuring a bright kitchen with ample cabinetry, a walk-through pantry connecting to both the garage and front entrance, a cozy living room with a fireplace, and an inviting dining area with plenty of natural light. A convenient 2-piece bathroom completes the main level.Upstairs, you’ll find three generous bedrooms, including a beautiful primary suite with a walk-through closet leading to a luxurious 5-piece ensuite featuring dual sinks, a separate shower, and a relaxing soaker tub. The upper level also includes a laundry room for added convenience and a 4-piece main bathroom for family or guests.The unfinished basement awaits your personal touch, offering 9.5–10-foot ceilings and plenty of space to develop into the perfect recreation or living area. Enjoy the comfort of a heated double attached garage, ideal for Alberta winters.This home combines style, space, and practicality — an ideal choice for families looking to settle in one of Red Deer’s desirable communities. (id:63267)
Home overview
- Cooling Central air conditioning
- Heat type Forced air
- # total stories 2
- Fencing Fence
- # garage spaces 2
- # parking spaces 2
- Has garage (y/n) Yes
- # full baths 2
- # half baths 1
- # total bathrooms 3.0
- # of above grade bedrooms 3
- Flooring Laminate, tile
- Has fireplace (y/n) Yes
- Subdivision Clearview ridge
- Directions 2118125
- Lot desc Landscaped, lawn
- Lot dimensions 5102
- Lot size (acres) 0.11987782
- Building size 2484
- Listing # A2266731
- Property sub type Single family residence
- Status Active
- Bathroom (# of pieces - 5) 4.167m X 3.048m
Level: 2nd - Bathroom (# of pieces - 4) 3.072m X 1.5m
Level: 2nd - Bedroom 4.343m X 3.048m
Level: 2nd - Other 2.515m X 2.134m
Level: 2nd - Laundry 1.701m X 2.134m
Level: 2nd - Primary bedroom 4.596m X 3.962m
Level: 2nd - Family room 6.12m X 4.343m
Level: 2nd - Bedroom 3.225m X 3.353m
Level: 2nd - Other 8.586m X 7.977m
Level: Basement - Furnace 3.886m X 2.643m
Level: Basement - Living room 5.054m X 4.52m
Level: Main - Foyer 2.667m X 2.515m
Level: Main - Breakfast room 5.435m X 3.048m
Level: Main - Kitchen 5.462m X 4.215m
Level: Main - Bathroom (# of pieces - 2) 1.576m X 1.524m
Level: Main - Dining room 3.072m X 3.277m
Level: Main
- Listing source url Https://www.realtor.ca/real-estate/29031635/21-caribou-crescent-red-deer-clearview-ridge
- Listing type identifier Idx

$-1,666
/ Month

