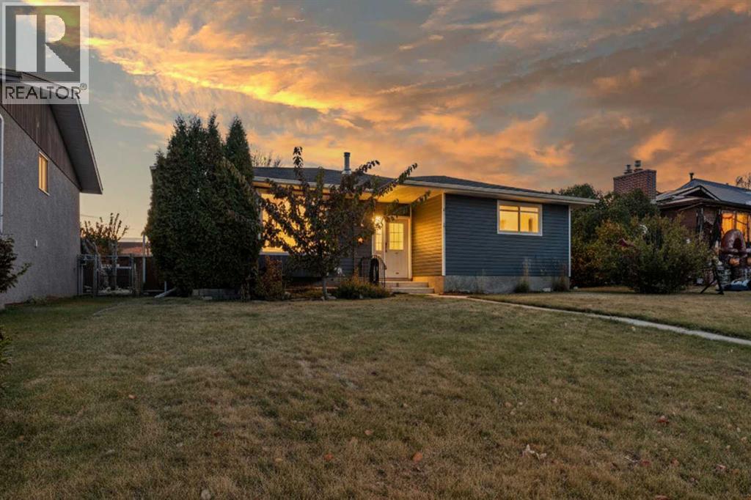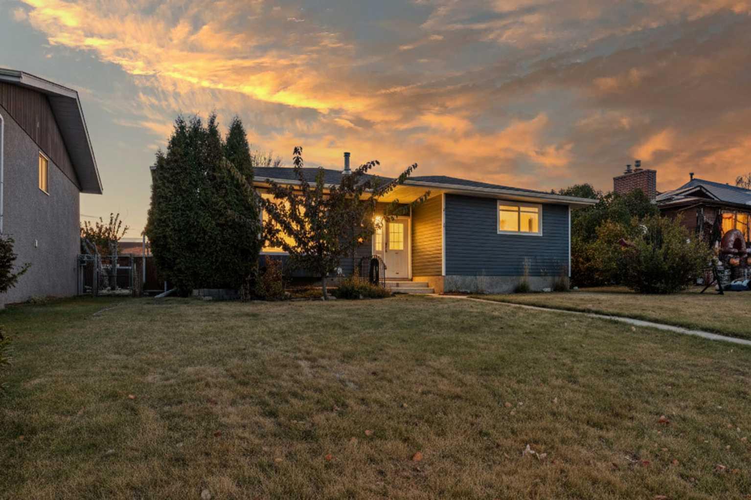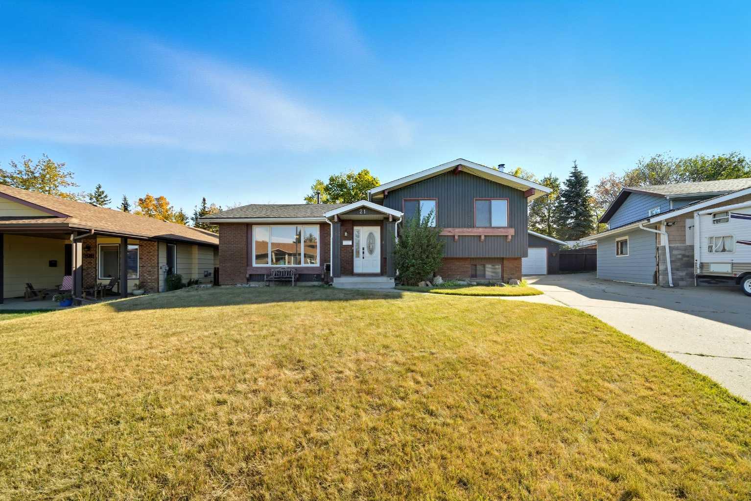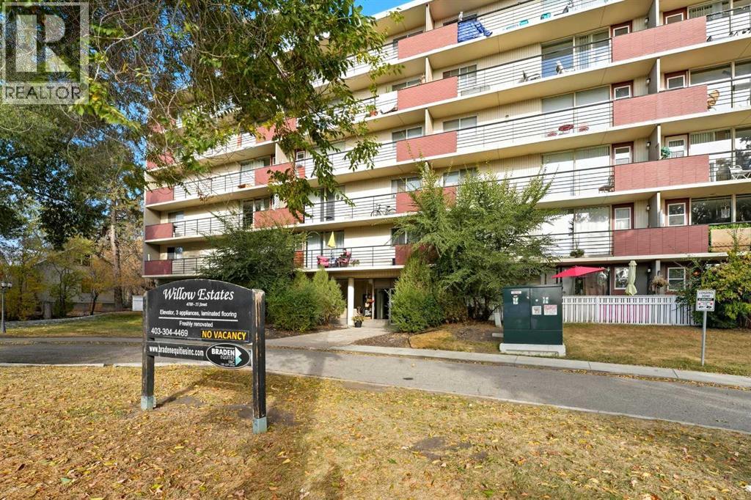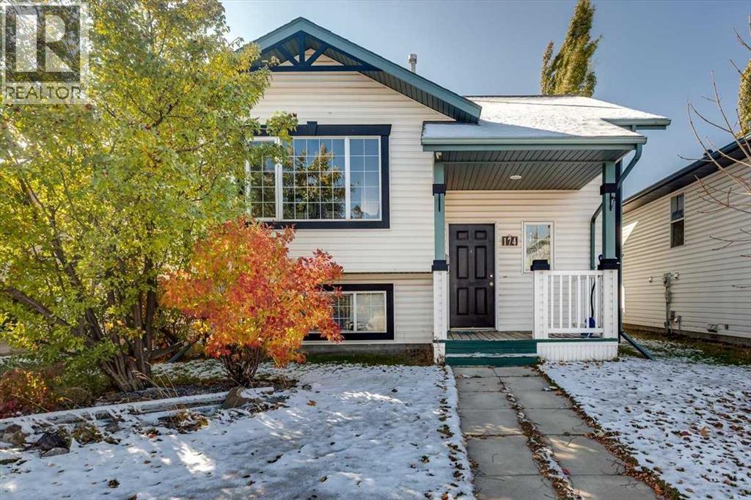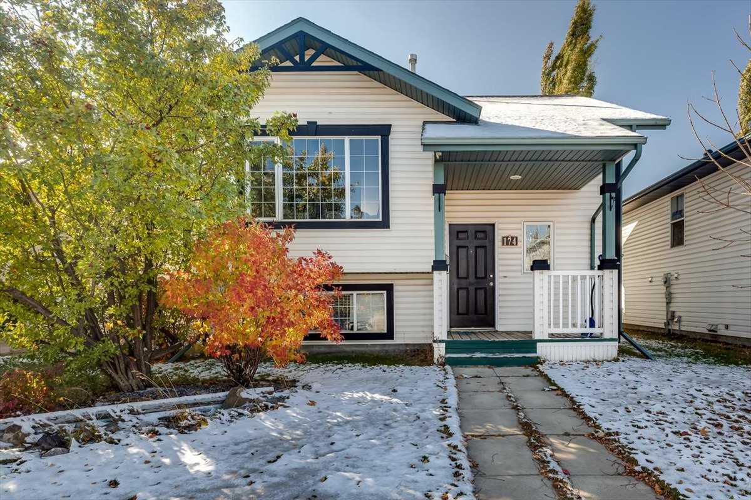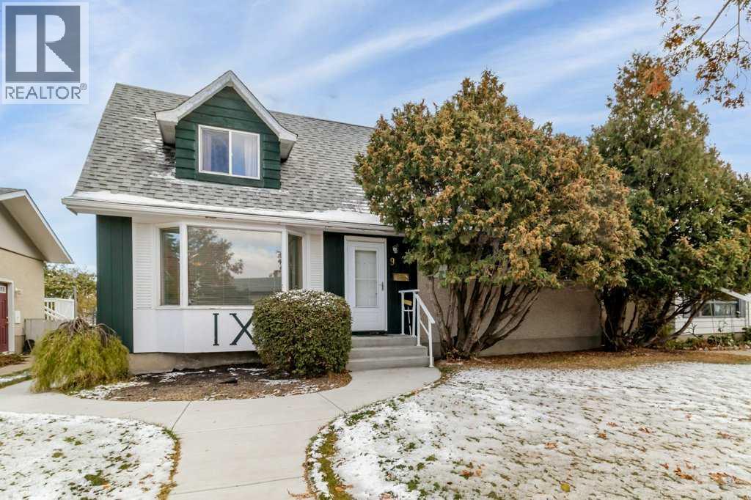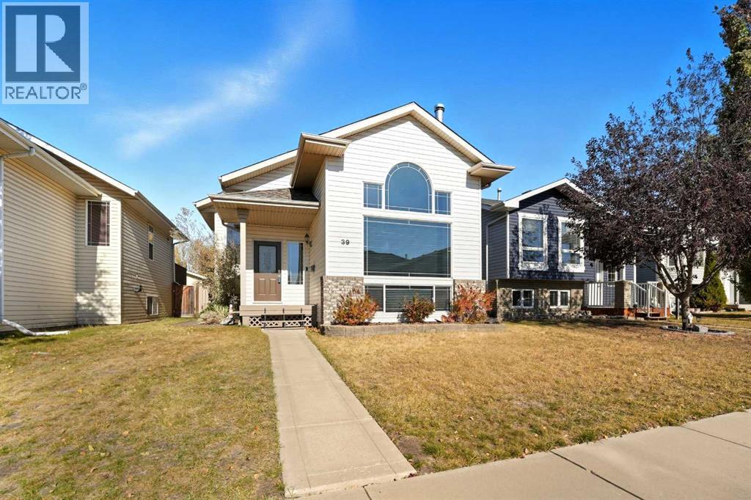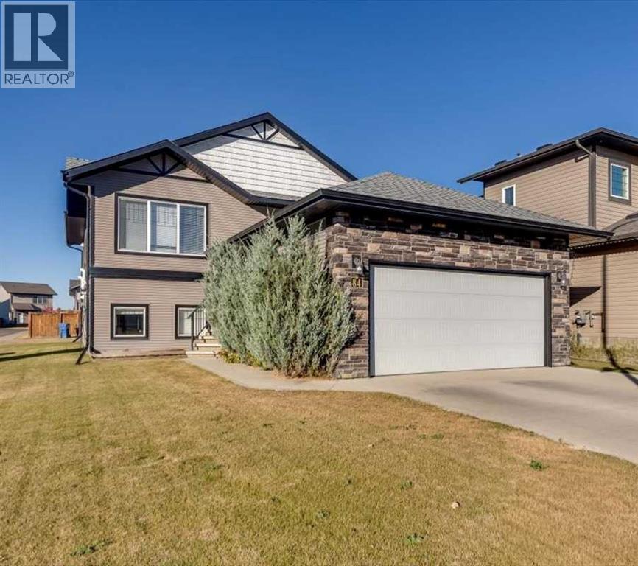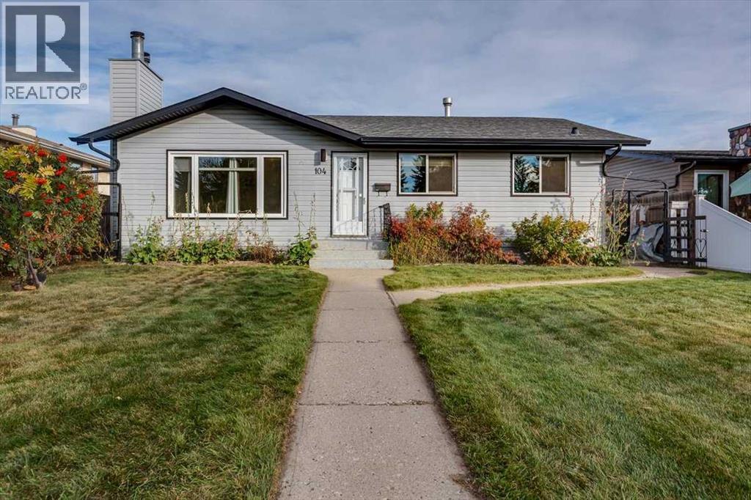- Houseful
- AB
- Red Deer
- Clearview Meadows
- 21 Cunningham Cres
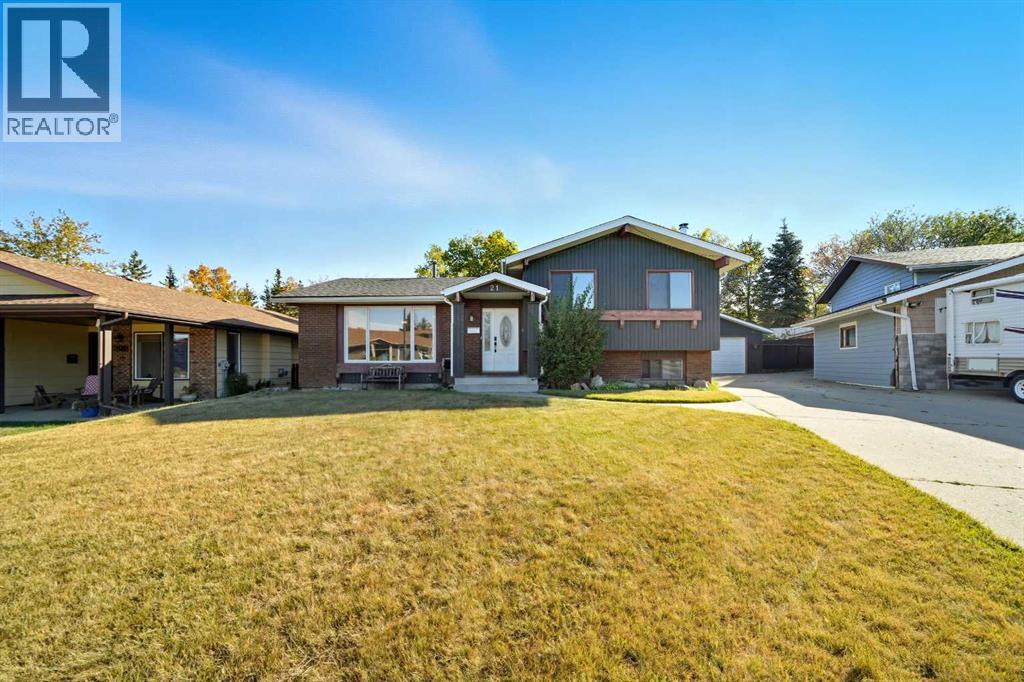
Highlights
Description
- Home value ($/Sqft)$351/Sqft
- Time on Housefulnew 3 hours
- Property typeSingle family
- Style4 level
- Neighbourhood
- Median school Score
- Year built1981
- Mortgage payment
Beautifully updated 4-level split in the mature area of Clearview! Situated on a massive 9,503 sq ft lot, this home offers space, privacy & charm—rare to find in town! Featuring 4–5 bedrooms, including a versatile flex room perfect as a bedroom, office, or sitting area. There is a ton of space in your new home offering 2 living rooms and a spacious kitchen as well as a primary bedroom with an ensuite on the upper floor with two more bedrooms. Enjoy an updated kitchen with access to a large deck overlooking mature trees for a private backyard feel. RECENT UPDATES include fresh paint throughout, new flooring, new kitchen with modern finishes, new baseboards throughout, dual flush toilets, and LED lighting throughout (other than the bathrooms). The 22x24 DETACHED GARAGE offers plenty of storage. Close to schools, parks, trails & shopping—this is the perfect family home in a desirable location! (id:63267)
Home overview
- Cooling None
- Heat type Forced air
- Construction materials Wood frame
- Fencing Fence
- # parking spaces 2
- # full baths 2
- # half baths 1
- # total bathrooms 3.0
- # of above grade bedrooms 5
- Flooring Linoleum, vinyl plank
- Subdivision Clearview meadows
- Lot desc Lawn
- Lot dimensions 9503
- Lot size (acres) 0.22328478
- Building size 1381
- Listing # A2263803
- Property sub type Single family residence
- Status Active
- Bedroom 2.896m X 3.81m
Level: 2nd - Primary bedroom 3.225m X 4.901m
Level: 2nd - Bathroom (# of pieces - 4) 2.362m X 1.472m
Level: 2nd - Bedroom 2.691m X 3.81m
Level: 2nd - Bathroom (# of pieces - 4) 1.5m X 2.996m
Level: 2nd - Recreational room / games room 6.91m X 4.014m
Level: Basement - Furnace 7.035m X 4.471m
Level: Basement - Bedroom 3.505m X 4.215m
Level: Lower - Bathroom (# of pieces - 2) 1.015m X 2.234m
Level: Lower - Bedroom 5.435m X 4.167m
Level: Lower - Kitchen 4.063m X 2.743m
Level: Main - Dining room 2.947m X 4.09m
Level: Main - Breakfast room 4.063m X 2.31m
Level: Main - Living room 6.273m X 4.267m
Level: Main
- Listing source url Https://www.realtor.ca/real-estate/28991912/21-cunningham-crescent-red-deer-clearview-meadows
- Listing type identifier Idx

$-1,293
/ Month

