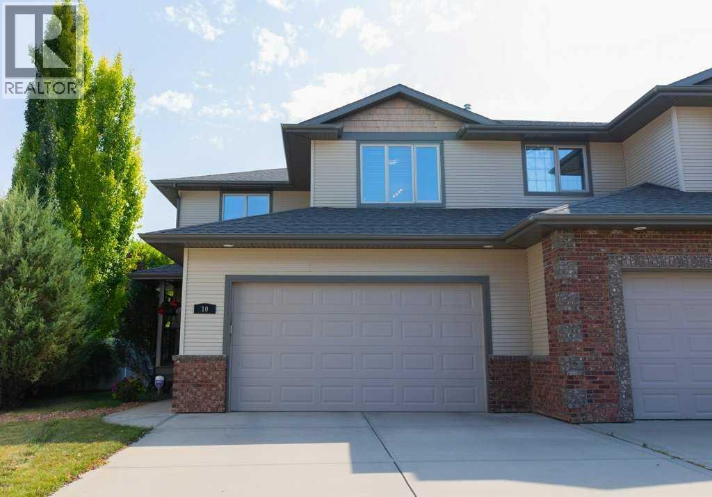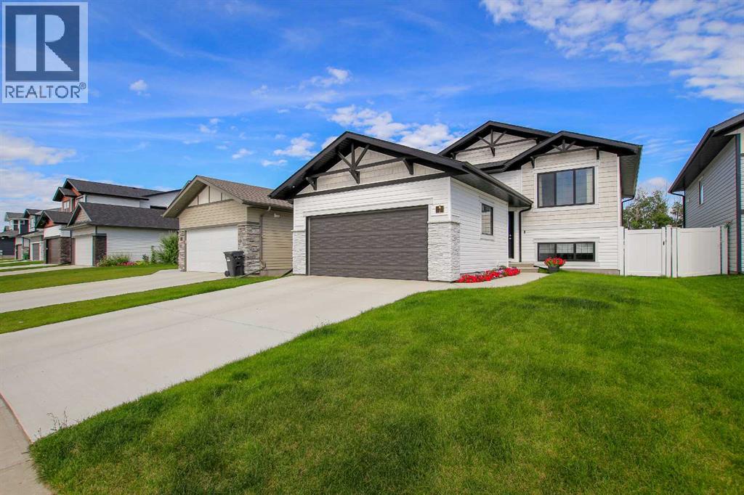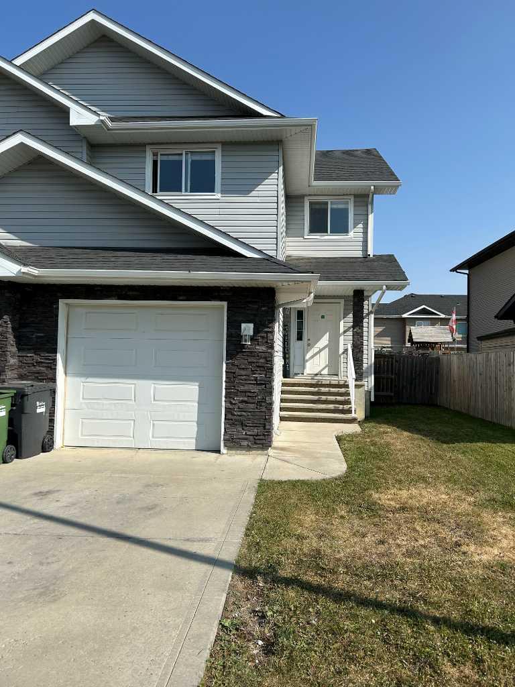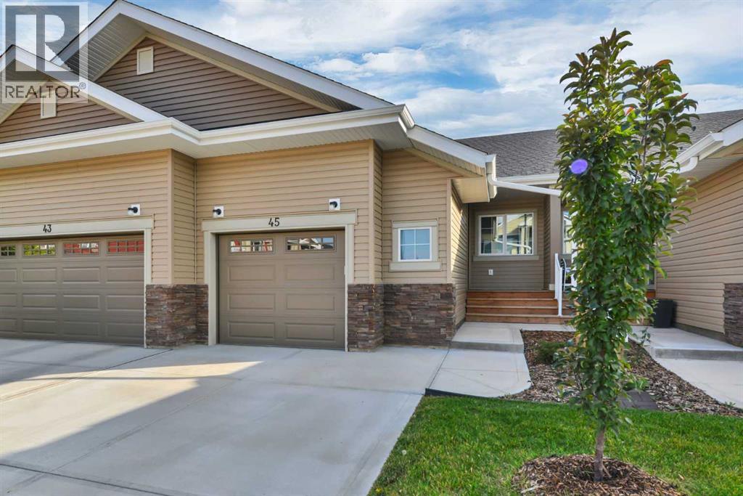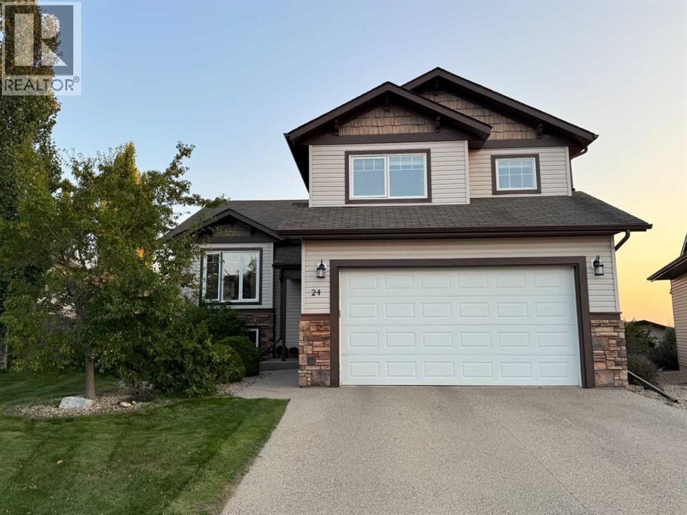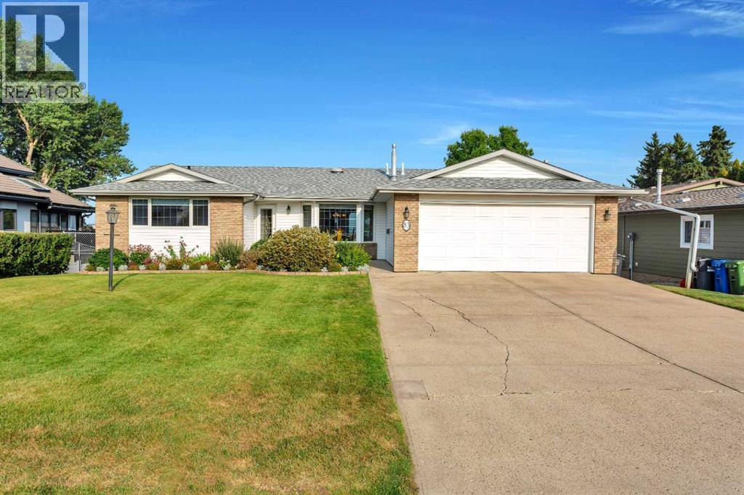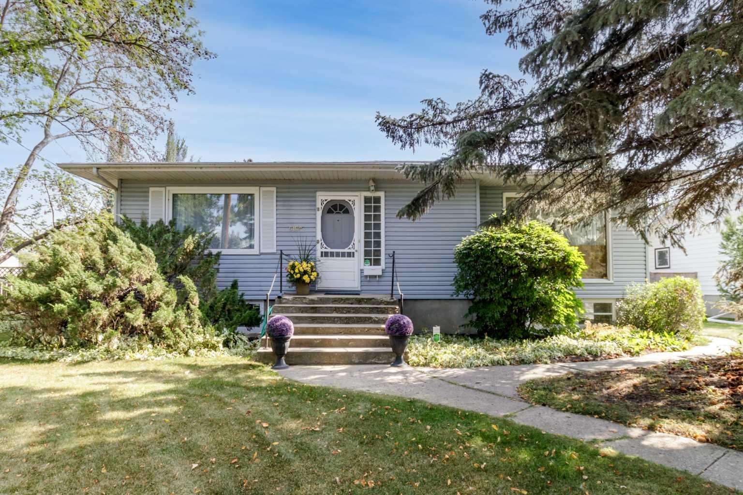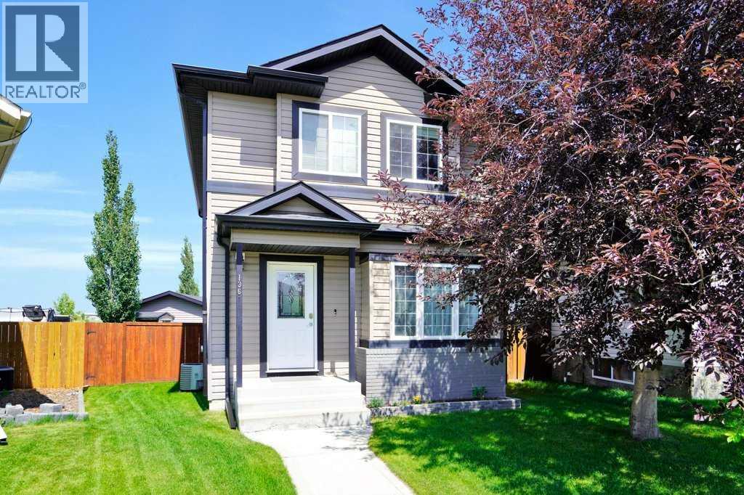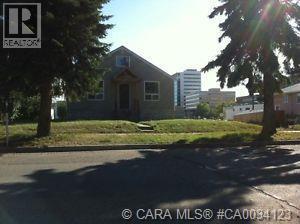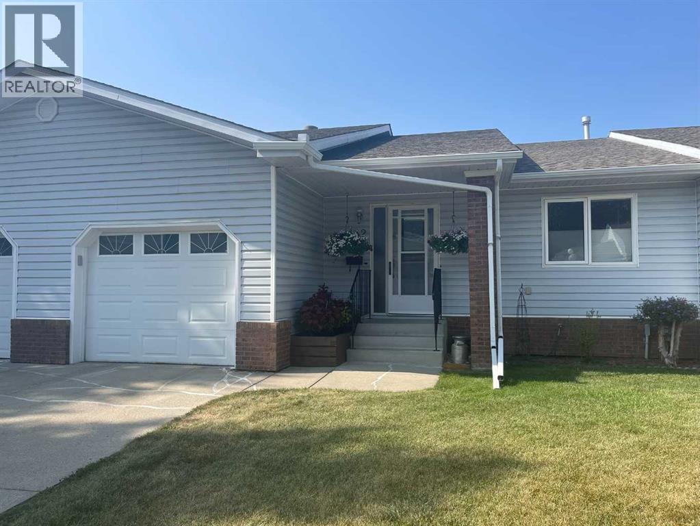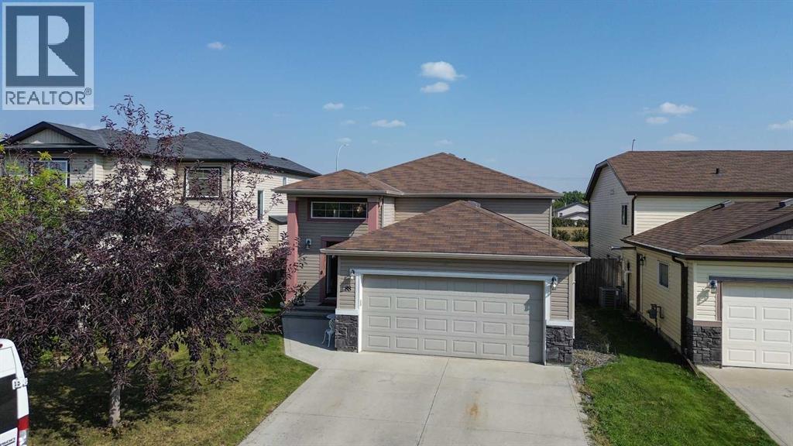- Houseful
- AB
- Red Deer
- Vanier East
- 217 Van Slyke Way
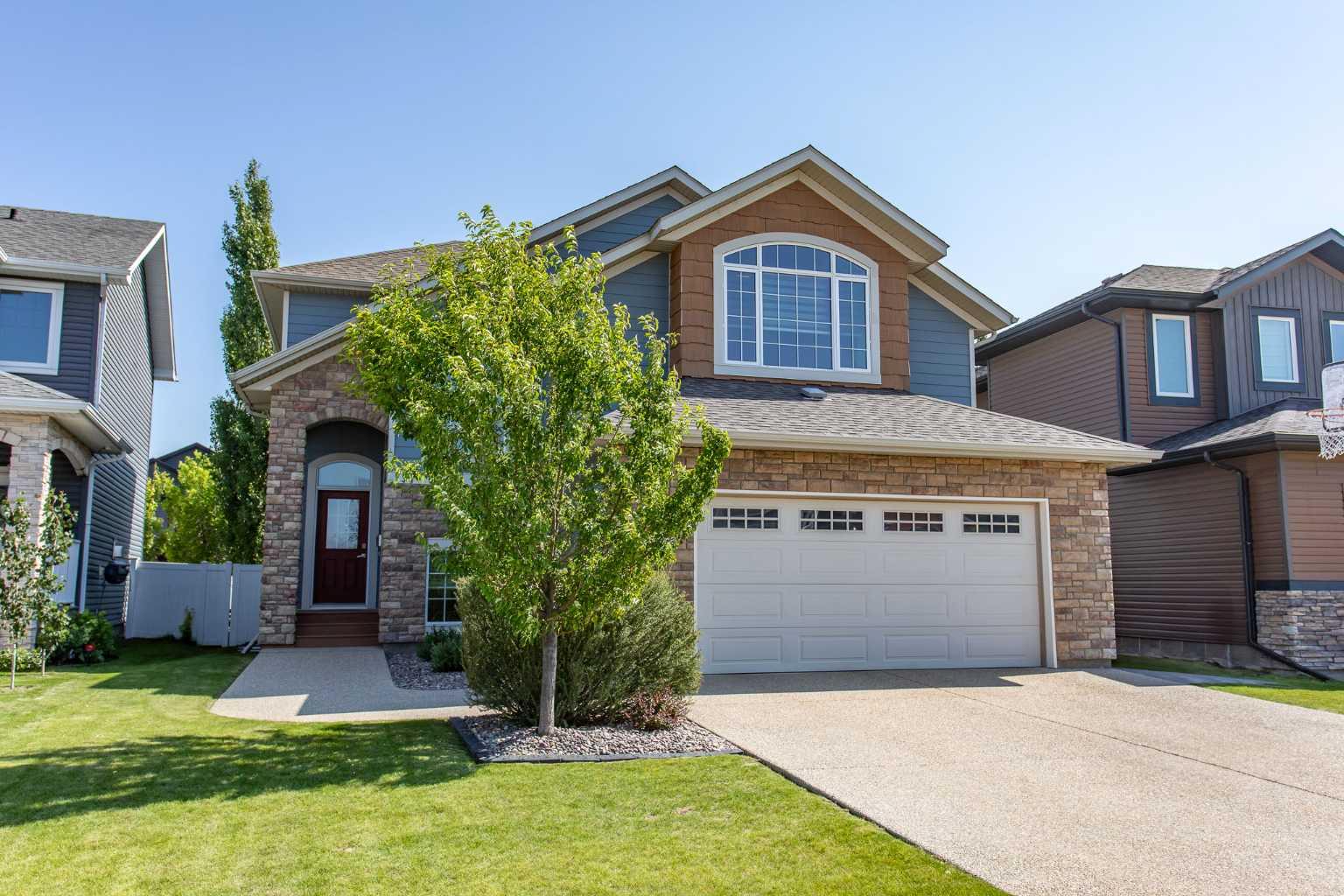
Highlights
Description
- Home value ($/Sqft)$335/Sqft
- Time on Houseful41 days
- Property typeResidential
- Style2 storey
- Neighbourhood
- Median school Score
- Lot size5,227 Sqft
- Year built2012
- Mortgage payment
Located in sought-after Vanier East, this upgraded 2-storey offers a smartly designed living space. The main level is anchored by a modern kitchen featuring maple cabinets, quartz counters, stainless appliances, a tiled backsplash, and a walk-through pantry. The open concept layout flows into a spacious dining area and a cozy living room with built-in shelving, a gas fireplace, and raised ceilings for added presence. Upstairs, you'll find a bright bonus room with a built-in reading bench, three bedrooms including a generous primary with a walk-in closet, barn door, and a sleek tiled ensuite complete with glass shower, long vanity, and separate water closet. The two additional bedrooms are well-sized, and the full 4pc bath is finished with tile flooring and a clean white tub surround. The basement is ready for future development with room for an additional bedroom, living space, and it's already roughed-in for a bathroom. Mechanical upgrades include a high-efficiency furnace and hot water tank, HRV system, central A/C, and underfloor heat rough-in. The backyard is where this home truly shines — fully landscaped and clearly well-cared-for. Enjoy summer evenings on the covered vinyl plank deck, unwind in the hot tub, or gather around the firepit tucked under mature trees. Stamped concrete walkways, a shed, garden boxes, and white vinyl fencing complete the private and peaceful outdoor space. Additional features include HardiePlank siding, aggregate driveway, and a heated 22x22 attached garage. This is a home where pride of ownership is obvious, inside and out.
Home overview
- Cooling Central air
- Heat type Forced air, natural gas
- Pets allowed (y/n) No
- Construction materials Cement fiber board, wood frame
- Roof Asphalt shingle
- Fencing Fenced
- # parking spaces 2
- Has garage (y/n) Yes
- Parking desc Double garage attached
- # full baths 2
- # half baths 1
- # total bathrooms 3.0
- # of above grade bedrooms 3
- Flooring Carpet, laminate, tile
- Appliances Dishwasher, microwave, refrigerator, stove(s), washer/dryer
- Laundry information Main level
- County Red deer
- Subdivision Vanier east
- Zoning description R-l
- Exposure Sw
- Lot desc Back lane, back yard, city lot, interior lot, landscaped, treed
- Lot size (acres) 0.12
- Basement information Full,unfinished
- Building size 1939
- Mls® # A2245854
- Property sub type Single family residence
- Status Active
- Tax year 2025
- Listing type identifier Idx

$-1,733
/ Month

