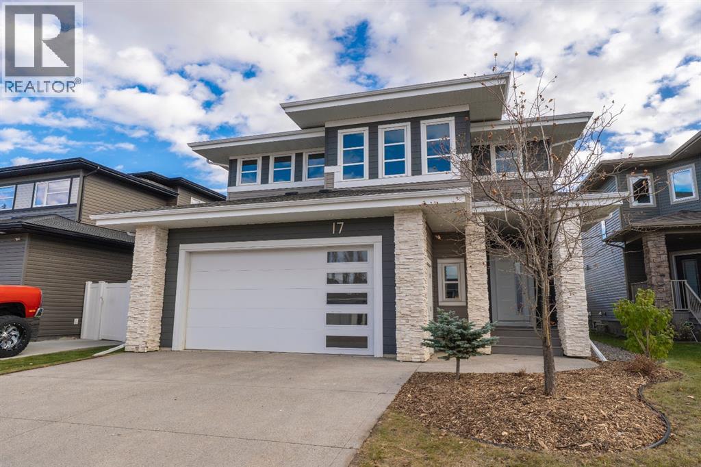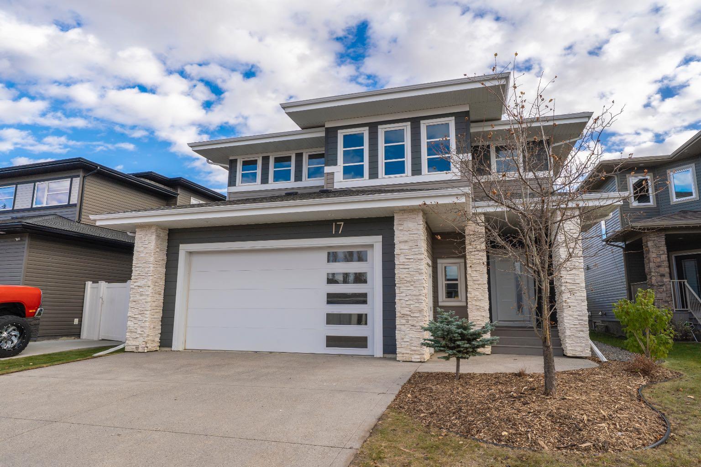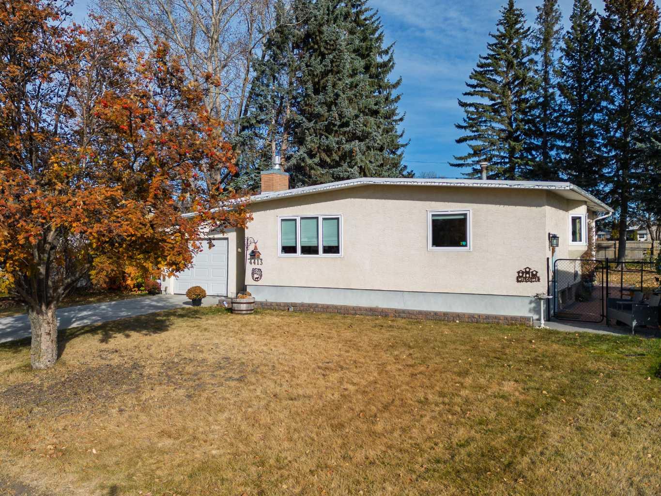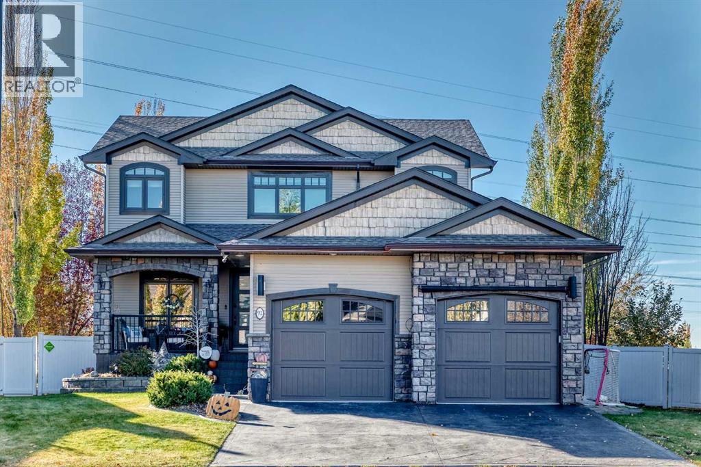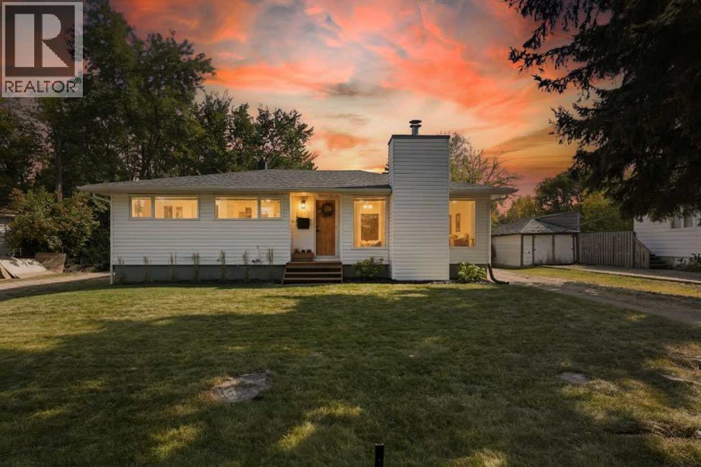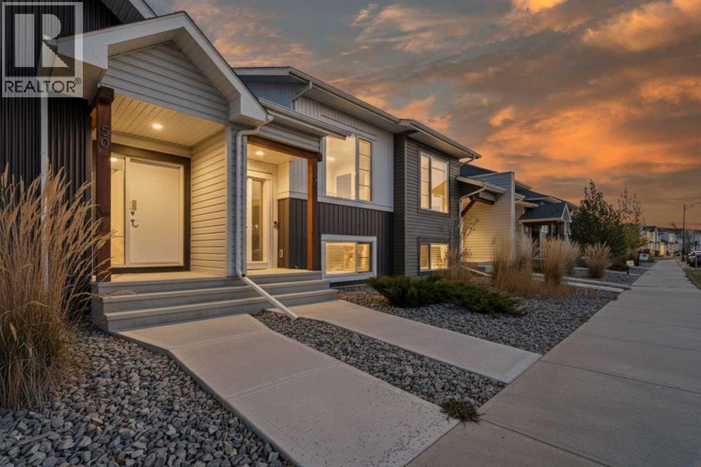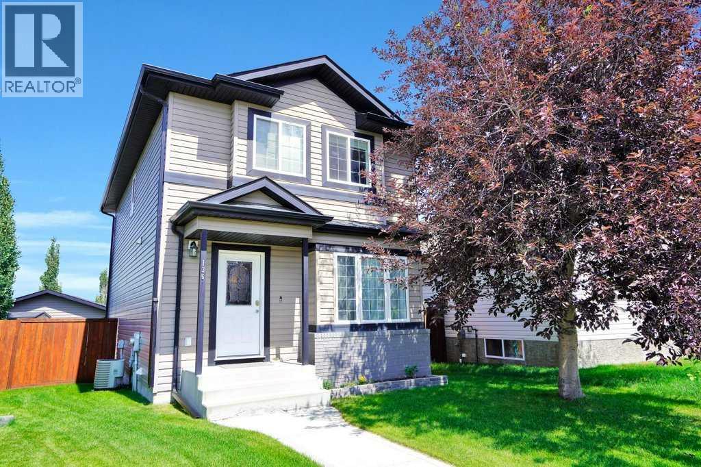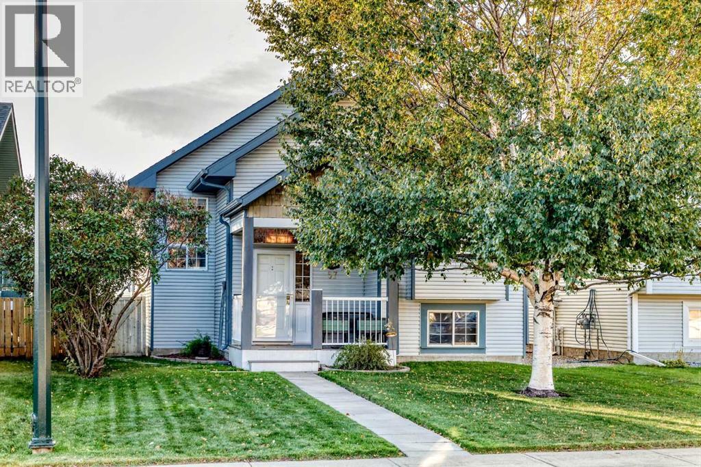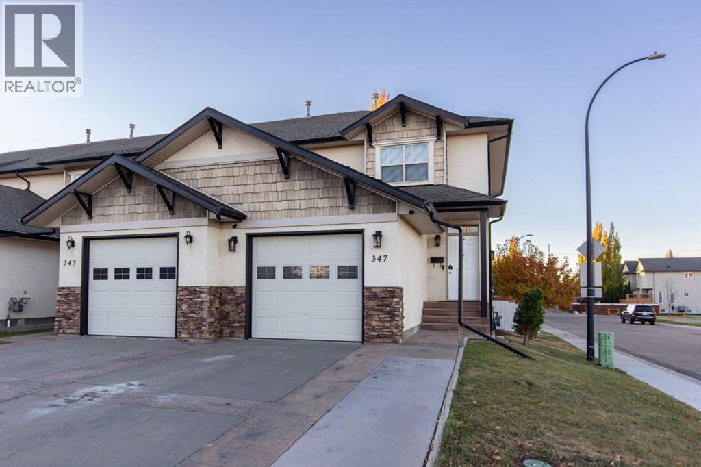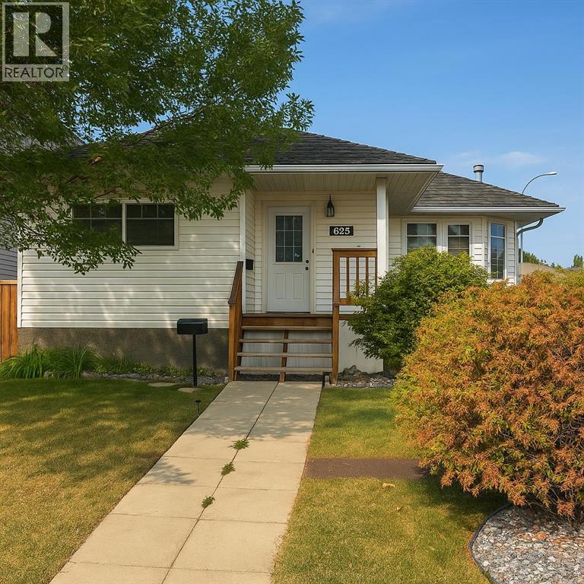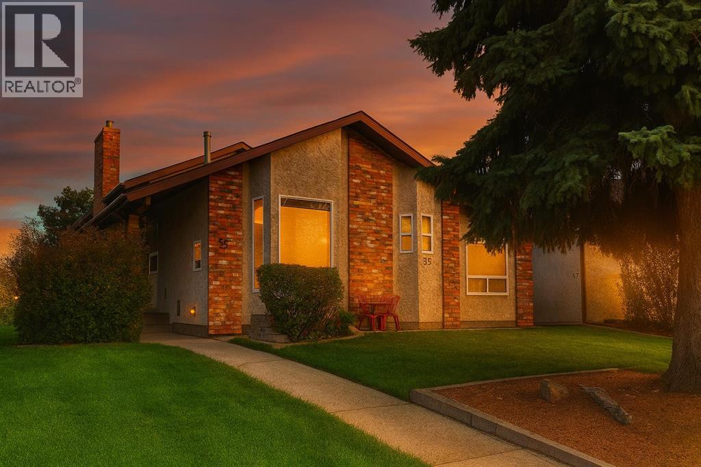- Houseful
- AB
- Red Deer
- Morrisroe East
- 22 Mclevin Cres
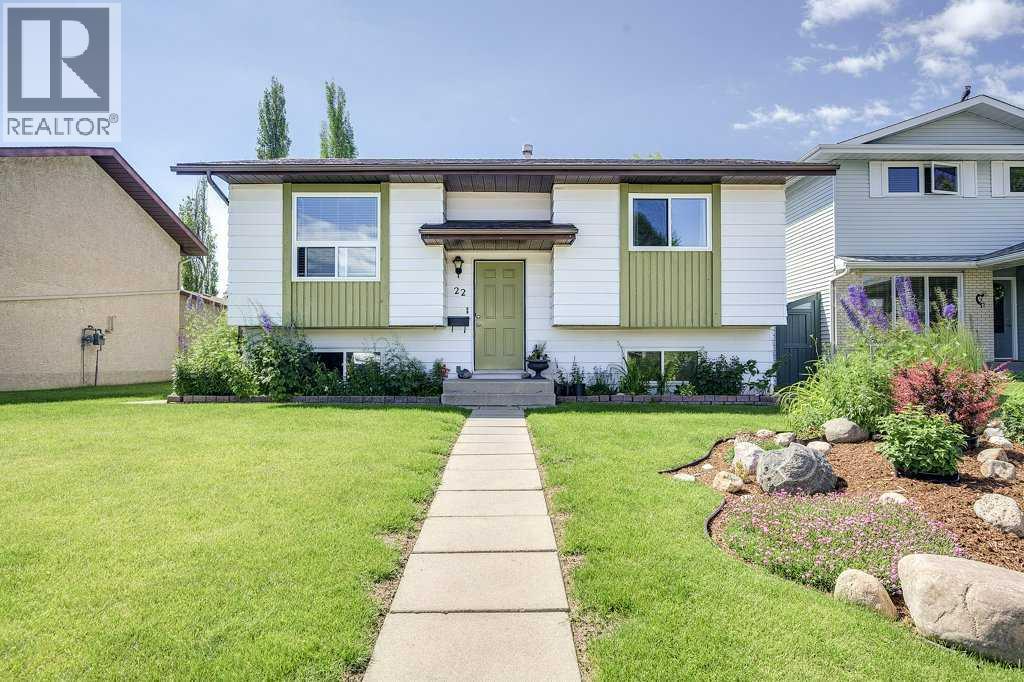
Highlights
Description
- Home value ($/Sqft)$417/Sqft
- Time on Houseful107 days
- Property typeSingle family
- StyleBi-level
- Neighbourhood
- Median school Score
- Year built1981
- Garage spaces2
- Mortgage payment
Welcome to the sought after neighborhood of Morrisroe. A Quick Possession is Possible here! Tons of recent Renovations including New Paint, New Windows, New Patio Door, New Shingles have occurred in the last few months! Nestled on a quiet crescent just steps from a park and walking distance to groceries, this well-maintained home is a rare find! From the moment you arrive, the pride of ownership is clear — the front yard has wonderful curb appeal with beautiful landscaping and established perennials. Inside, the entire home has just been freshly painted, offering a crisp and inviting feel. The main floor features hardwood floors in the living room, a bright south-facing kitchen with freshly painted white cabinetry and plenty of counter space, and a dining area that opens to a relaxing deck through brand-new patio doors. Upstairs you’ll find two spacious bedrooms, including the primary bedroom, and a fully renovated 4-piece bath (2022) with a deep soaker tub. The lower level offers two more bedrooms, a brand-new 3 piece bathroom (2025) and a cozy family room — perfect for kids, teens, or family movie nights. Most plumbing updated (2015), and a new sewer line (2008). This is truly a move-in ready home where the big-ticket items are already done — just unpack and enjoy! (id:63267)
Home overview
- Cooling None
- Heat type Forced air
- Construction materials Wood frame
- Fencing Fence
- # garage spaces 2
- # parking spaces 2
- Has garage (y/n) Yes
- # full baths 2
- # total bathrooms 2.0
- # of above grade bedrooms 4
- Flooring Carpeted, hardwood, vinyl plank
- Subdivision Morrisroe extension
- Lot desc Landscaped, lawn
- Lot dimensions 5812
- Lot size (acres) 0.13656016
- Building size 912
- Listing # A2235579
- Property sub type Single family residence
- Status Active
- Bedroom 2.31m X 3.328m
Level: Basement - Laundry 2.463m X 2.387m
Level: Basement - Recreational room / games room 7.391m X 3.709m
Level: Basement - Furnace 1.676m X 3.2m
Level: Basement - Storage 1.347m X 0.914m
Level: Basement - Bathroom (# of pieces - 3) 2.338m X 1.423m
Level: Basement - Bedroom 3.938m X 2.438m
Level: Basement - Kitchen 3.277m X 3.1m
Level: Main - Dining room 3.277m X 1.929m
Level: Main - Living room 4.953m X 3.505m
Level: Main - Primary bedroom 3.938m X 3.862m
Level: Main - Bedroom 4.343m X 2.743m
Level: Main - Bathroom (# of pieces - 4) 3.277m X 1.524m
Level: Main
- Listing source url Https://www.realtor.ca/real-estate/28577293/22-mclevin-crescent-red-deer-morrisroe-extension
- Listing type identifier Idx

$-1,013
/ Month

