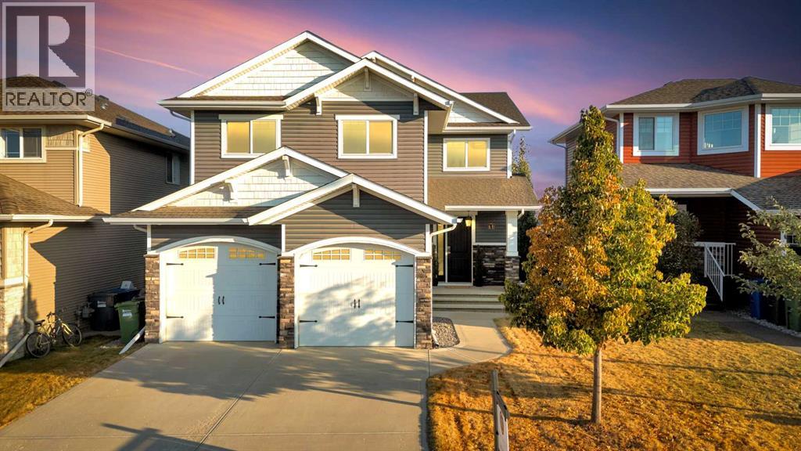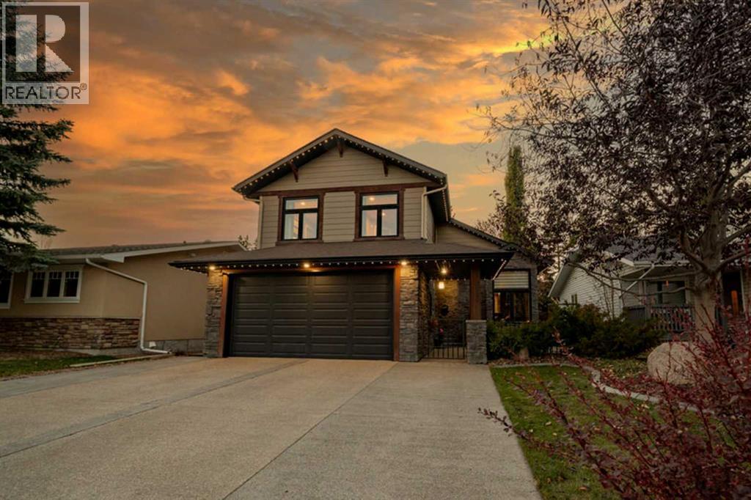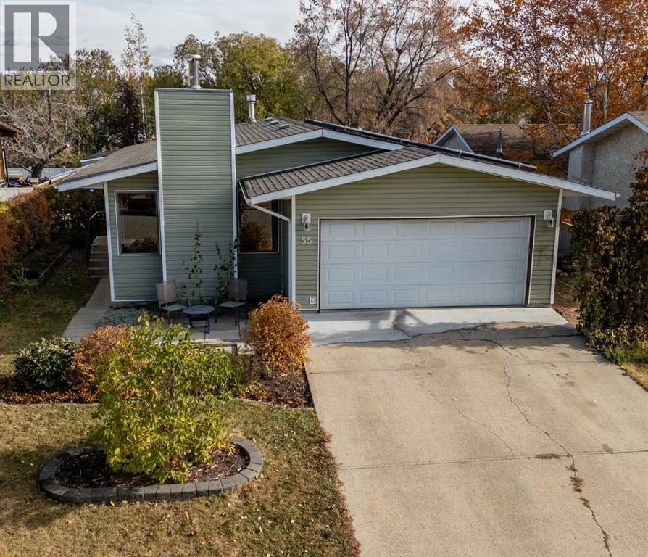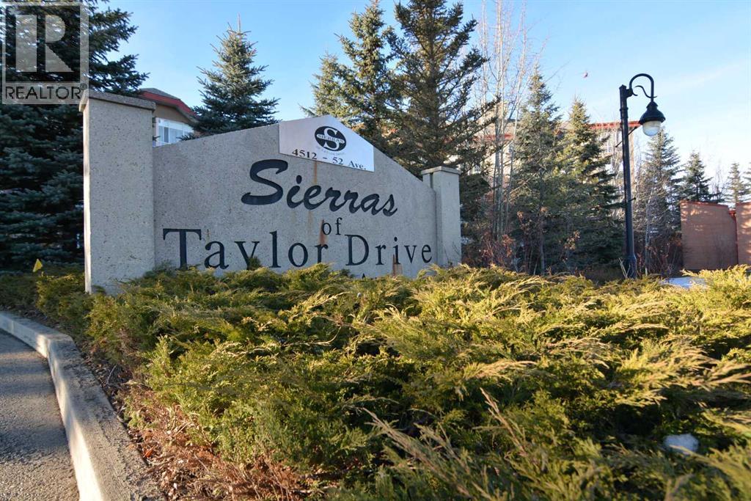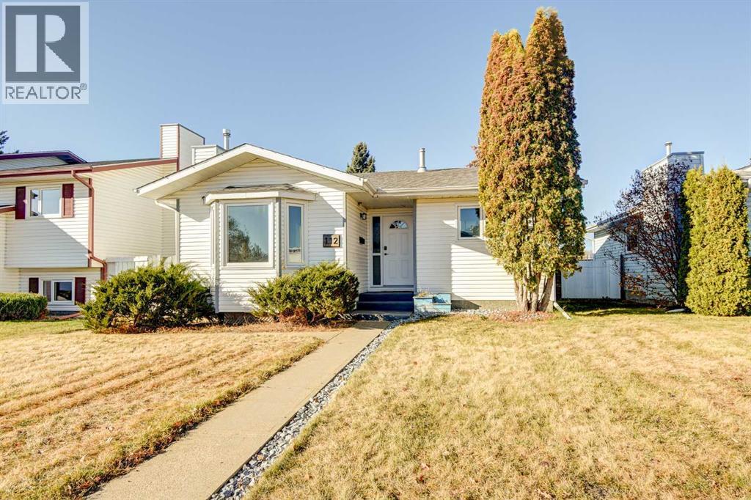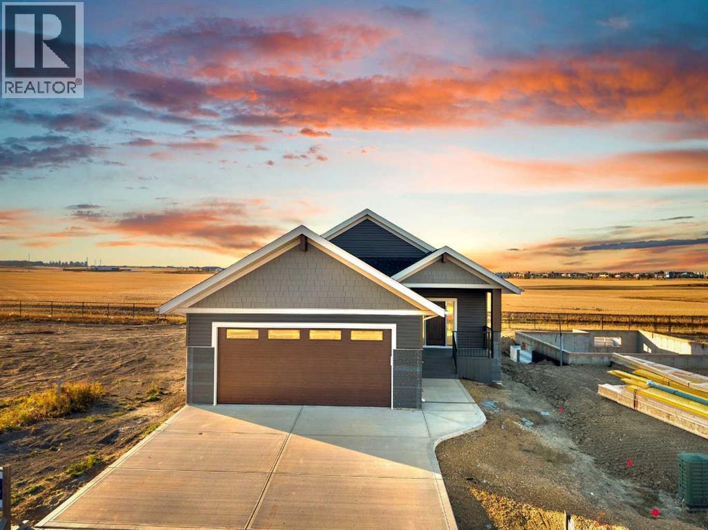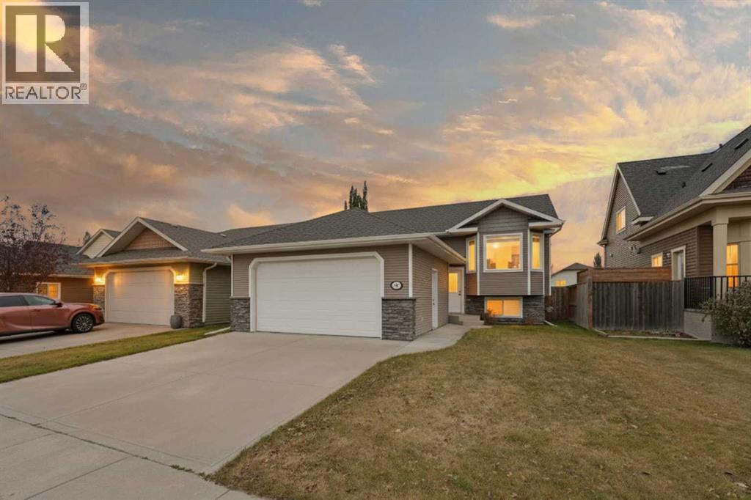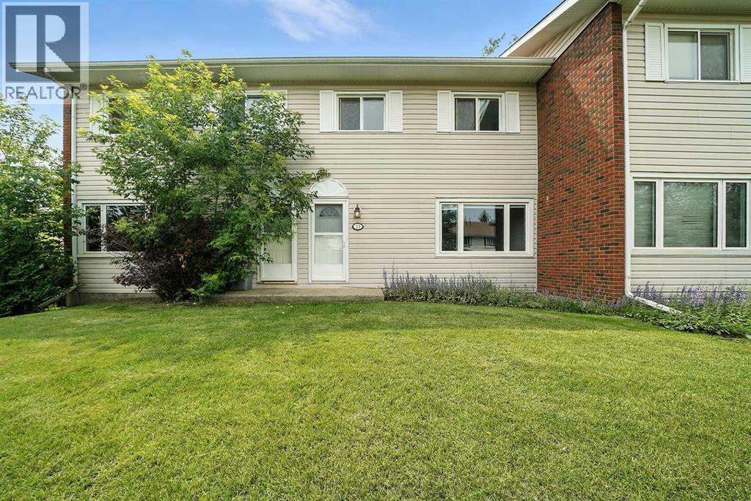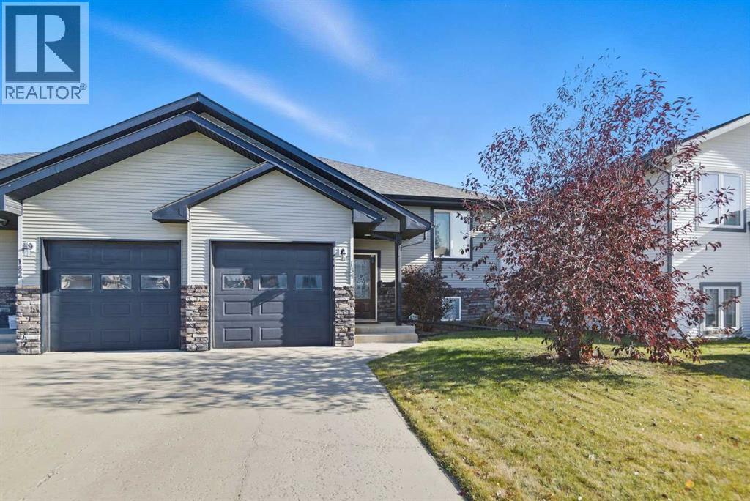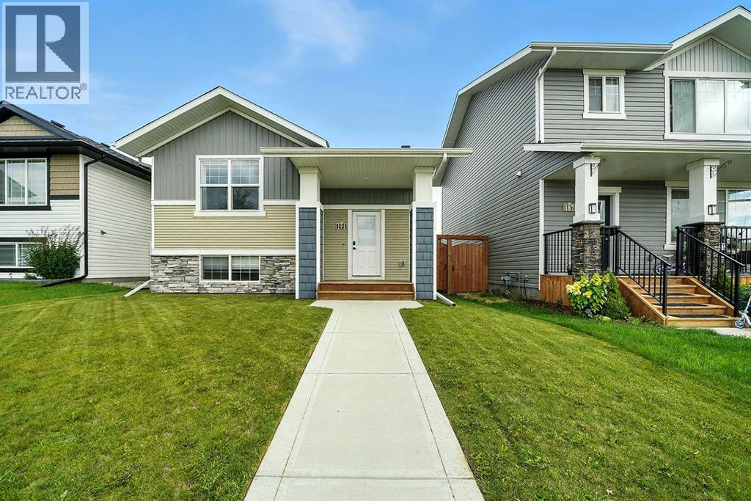- Houseful
- AB
- Red Deer
- Timber Ridge
- 22 Travis Close

Highlights
Description
- Home value ($/Sqft)$299/Sqft
- Time on Houseful54 days
- Property typeSingle family
- Neighbourhood
- Median school Score
- Lot size5,724 Sqft
- Year built2016
- Garage spaces2
- Mortgage payment
HUGE 140' LOT WITH ROOM FOR DETACHED GARAGE OR RV PARKING | QUIET CUL-DE-SAC LOCATION - Situated in sought after Timber Ridge, this beautifully maintained 2 storey home is just steps away from schools, parks, playgrounds, beautiful walking trails, and just a few minutes from numerous amenities in Clearview and Timberlands markets. Offering a huge 140' deep lot with space for your RV or to build a second garage/workshop, a fully finished basement, heated garage, fully fenced and landscaped yard, 9’ ceilings, gas stove, central A/C, roughed in in-floor heat, and more! The main floor features an open layout, 9’ ceilings, and an abundance of natural light from West facing windows. The kitchen is beautifully finished with raised maple cabinetry, quartz countertops, a large island with eating bar, upgraded stainless steel appliances including a gas stove, and a convenient walk-through pantry. The dining area offers garden doors to the backyard, while the adjoining living room provides a welcoming space that’s ideal for everyday living and entertaining. Upstairs, the primary suite includes a spacious walk through closet leading to a private 4 piece ensuite with soaker tub, shower, and water closet. Two additional bedrooms, a full 4-piece bathroom, convenient laundry room, and a large bonus room perfect for family movie nights or a kids’ play space complete the upper level. The fully finished basement features a large rec room, two more bedrooms, and another 4 piece bathroom. In-floor heat is roughed in for future use, giving you the option for cozy comfort during the colder months. Summer evenings can be enjoyed on the huge exposed aggregate patio with space for both living and dining outdoors. The front driveway has also been widened to accommodate additional off street parking space! Alberta New Home Warranty is still in place until July of 2027. This home is a pleasure to show! (id:63267)
Home overview
- Cooling Central air conditioning
- Heat source Natural gas
- Heat type Forced air, in floor heating
- # total stories 2
- Construction materials Poured concrete, wood frame
- Fencing Fence
- # garage spaces 2
- # parking spaces 5
- Has garage (y/n) Yes
- # full baths 3
- # half baths 1
- # total bathrooms 4.0
- # of above grade bedrooms 5
- Flooring Carpeted, linoleum, vinyl
- Subdivision Timber ridge
- Directions 2184131
- Lot dimensions 531.78
- Lot size (acres) 0.13140105
- Building size 2138
- Listing # A2248323
- Property sub type Single family residence
- Status Active
- Other 1.753m X 3.149m
Level: 2nd - Bathroom (# of pieces - 4) 2.743m X 3.862m
Level: 2nd - Bathroom (# of pieces - 4) 2.743m X 1.548m
Level: 2nd - Bedroom 4.09m X 3.048m
Level: 2nd - Primary bedroom 4.115m X 4.267m
Level: 2nd - Bedroom 3.453m X 3.405m
Level: 2nd - Bonus room 4.852m X 4.471m
Level: 2nd - Furnace 2.49m X 1.957m
Level: Basement - Bedroom 3.53m X 4.09m
Level: Basement - Bathroom (# of pieces - 4) 1.5m X 2.871m
Level: Basement - Recreational room / games room 6.044m X 4.267m
Level: Basement - Bedroom 3.225m X 4.09m
Level: Basement - Dining room 4.624m X 3.557m
Level: Main - Living room 4.215m X 4.191m
Level: Main - Bathroom (# of pieces - 2) 2.134m X 0.914m
Level: Main - Pantry 1.829m X 2.972m
Level: Main - Kitchen 4.648m X 2.947m
Level: Main
- Listing source url Https://www.realtor.ca/real-estate/28782510/22-travis-close-red-deer-timber-ridge
- Listing type identifier Idx

$-1,706
/ Month



