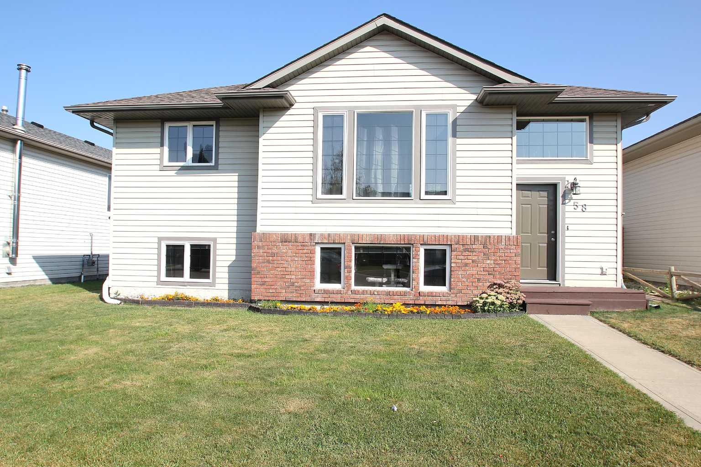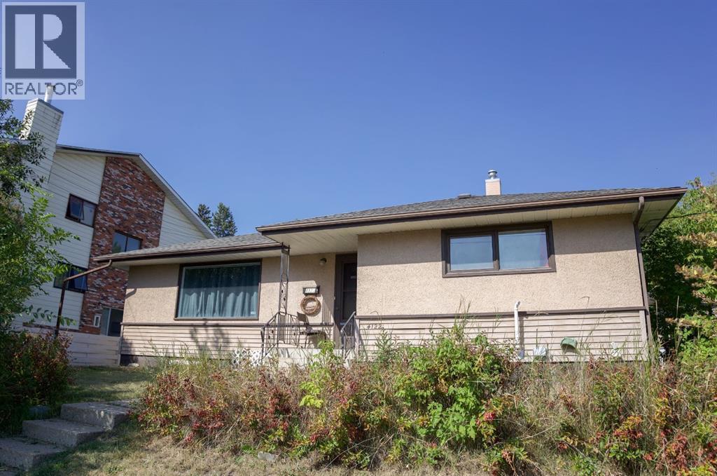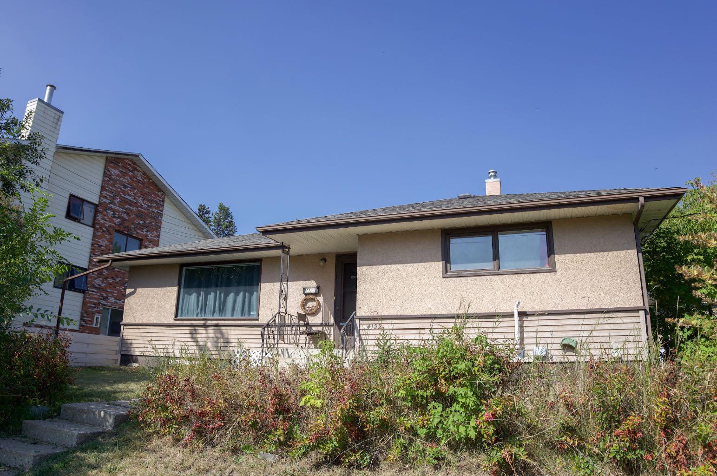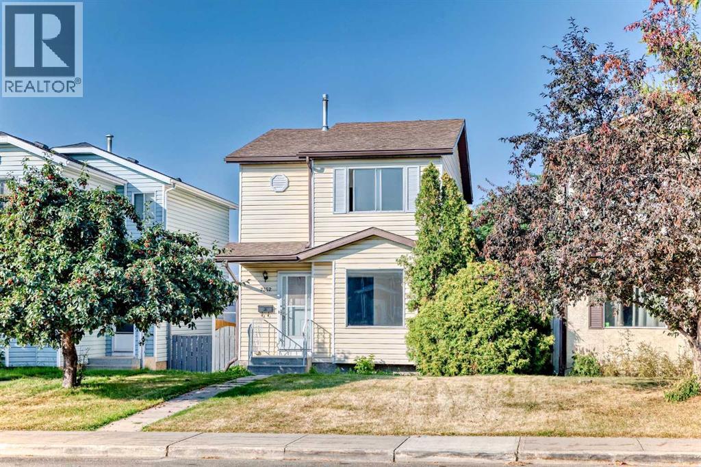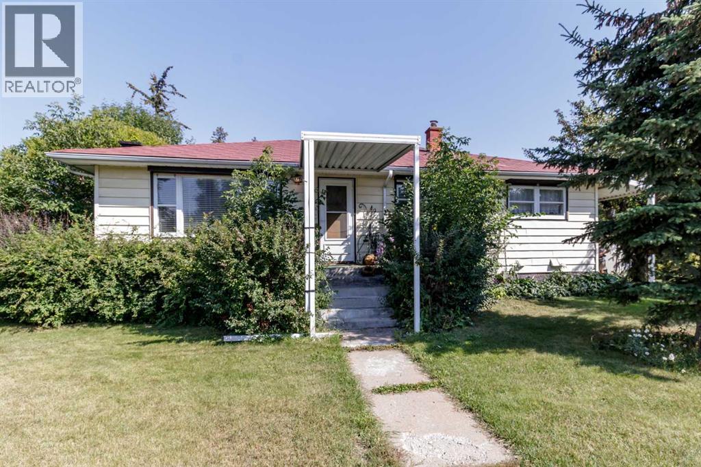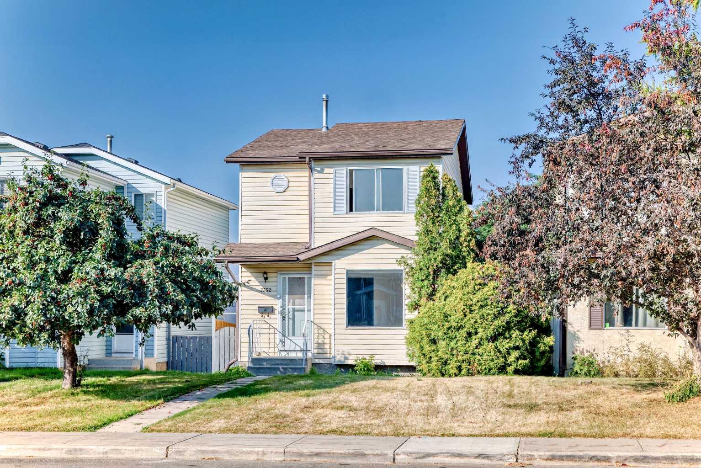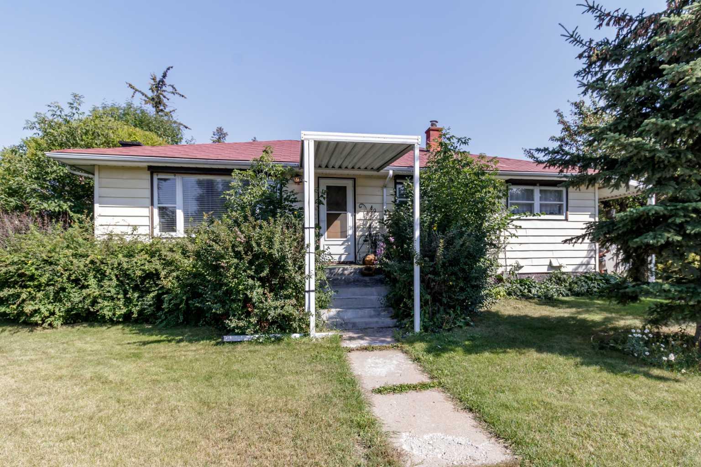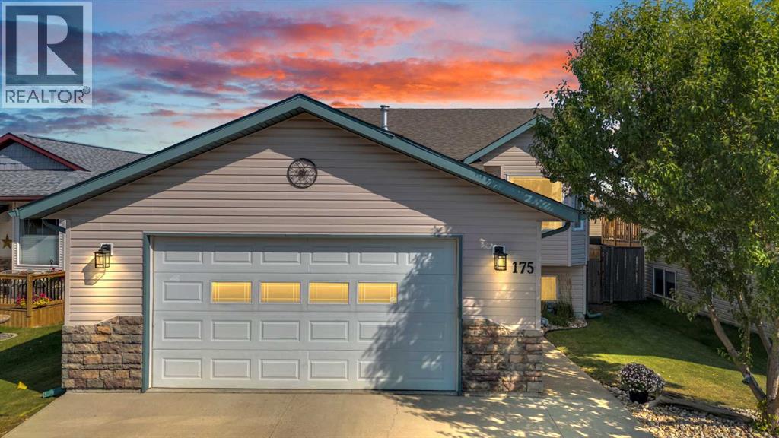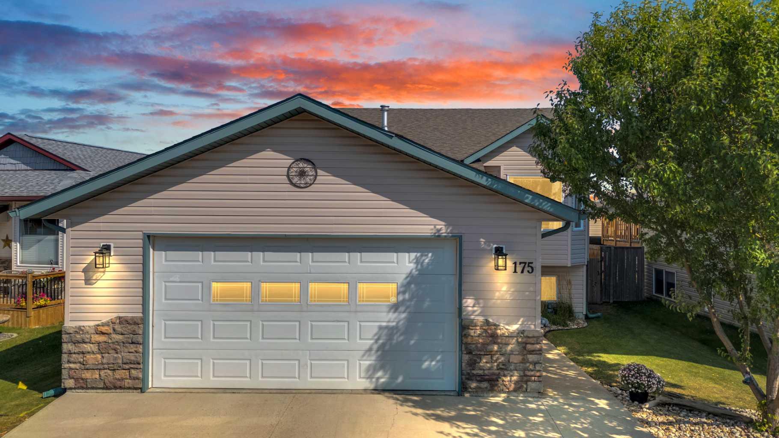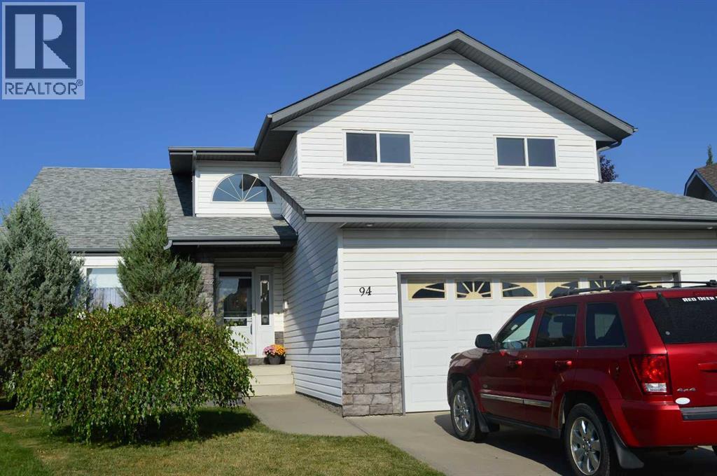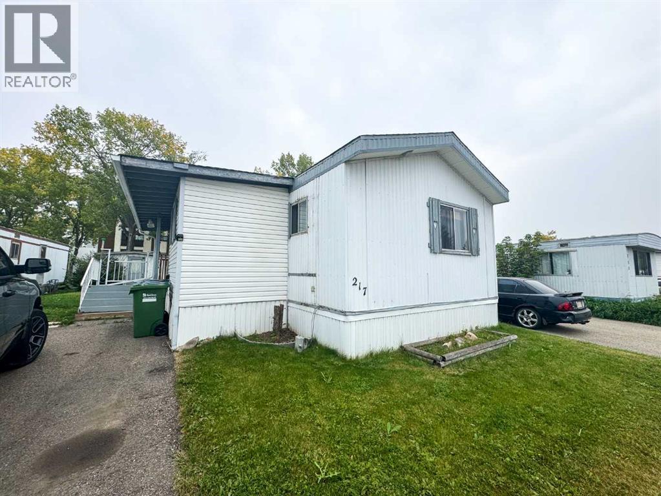- Houseful
- AB
- Red Deer
- Devonshire
- 23 Dobson Close
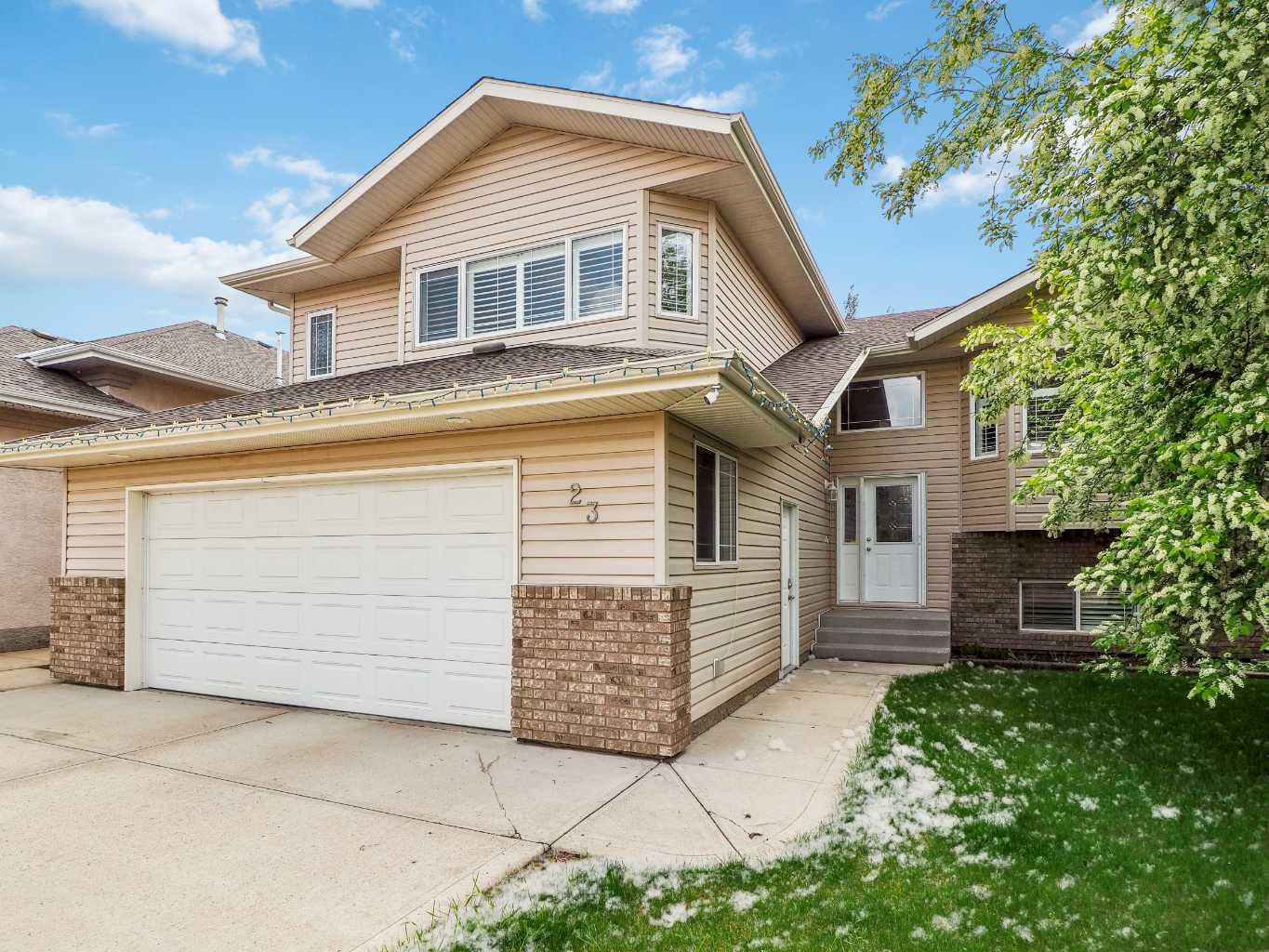
Highlights
Description
- Home value ($/Sqft)$410/Sqft
- Time on Houseful103 days
- Property typeResidential
- StyleModified bi-level
- Neighbourhood
- Median school Score
- Lot size7,841 Sqft
- Year built2002
- Mortgage payment
Welcome to 23 Dobson Close — a beautifully updated home on a quiet close in one of Red Deer’s most sought-after areas. The main floor features hardwood and tile flooring, an open layout, a kitchen with granite countertops, a travertine backsplash, slate tile, an island, and a pantry. The dining area opens to a large deck overlooking a massive yard — big enough to build that second garage you’ve always wanted. The primary bedroom includes a walk-in closet and a 4-piece ensuite. The bright walkout basement offers oversized windows, in-floor heat, two bedrooms, an office, a bathroom, a spacious family room, and a gas fireplace for cosy evenings. The attached garage is also heated with in-floor heat. Close to schools like Mattie McCullough, St. Francis, and Hunting Hills, plus parks, trails, the Collicutt Centre, and shopping, this home combines space, comfort, and location.
Home overview
- Cooling Central air
- Heat type In floor, fireplace(s), forced air, hot water, natural gas
- Pets allowed (y/n) No
- Construction materials Brick, concrete, vinyl siding, wood frame
- Roof Asphalt shingle
- Fencing Fenced
- # parking spaces 4
- Has garage (y/n) Yes
- Parking desc Double garage attached
- # full baths 3
- # total bathrooms 3.0
- # of above grade bedrooms 5
- # of below grade bedrooms 2
- Flooring Carpet, hardwood, tile, vinyl plank
- Appliances Central air conditioner, dishwasher, garage control(s), microwave hood fan, refrigerator, stove(s), washer/dryer, window coverings
- Laundry information In basement
- County Red deer
- Subdivision Devonshire
- Zoning description R1
- Directions Cakingtam
- Exposure N
- Lot desc Back lane, back yard, city lot, cul-de-sac, front yard, irregular lot, landscaped, lawn, level, pie shaped lot, street lighting, treed
- Lot dimensions 27.30x35.70x42.83x12.75
- Lot size (acres) 0.18
- Basement information Finished,full,walk-out to grade
- Building size 1391
- Mls® # A2224414
- Property sub type Single family residence
- Status Active
- Tax year 2024
- Listing type identifier Idx

$-1,520
/ Month

