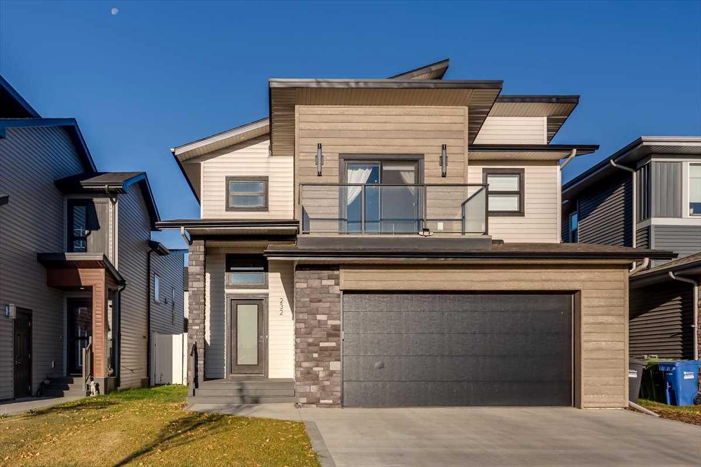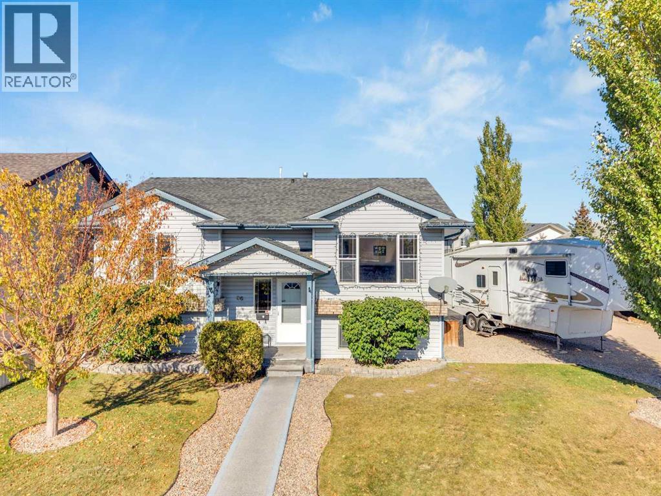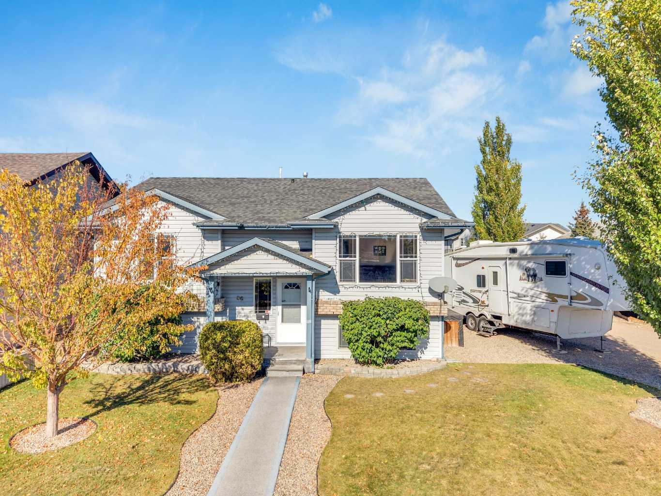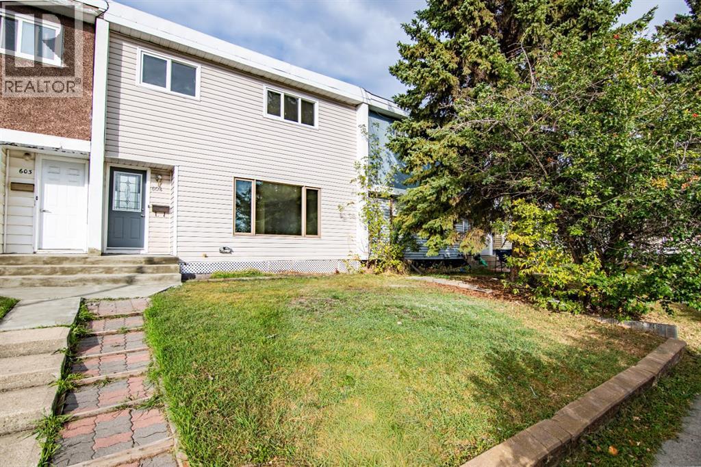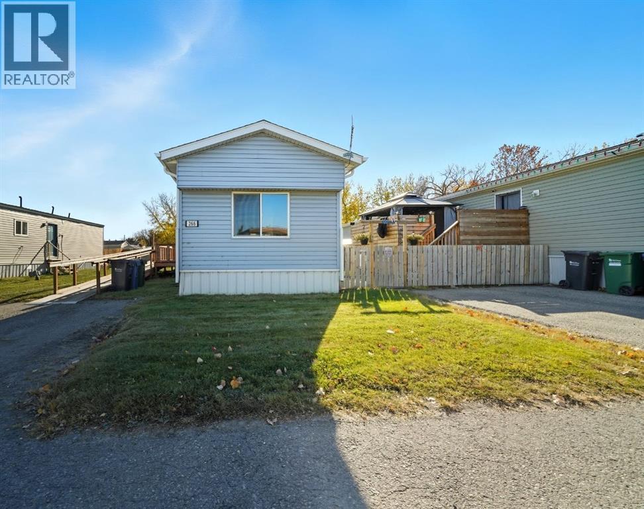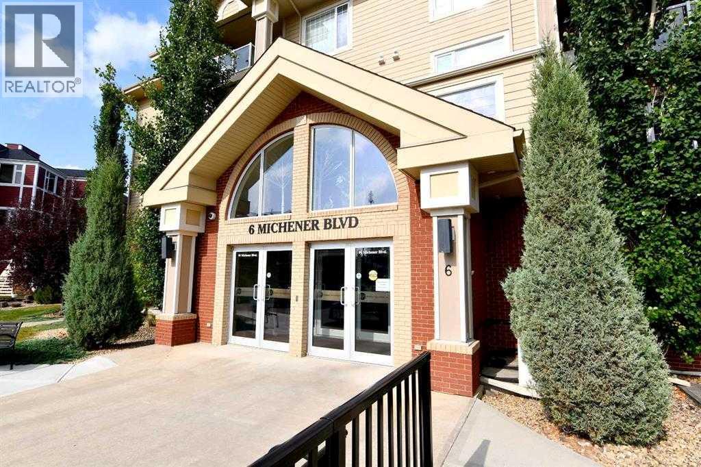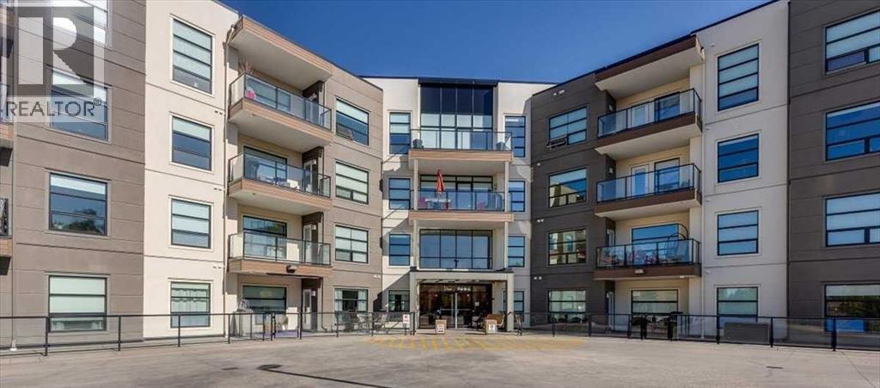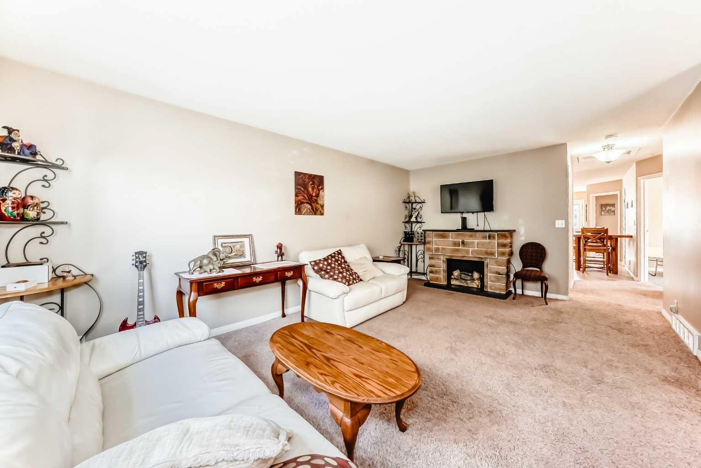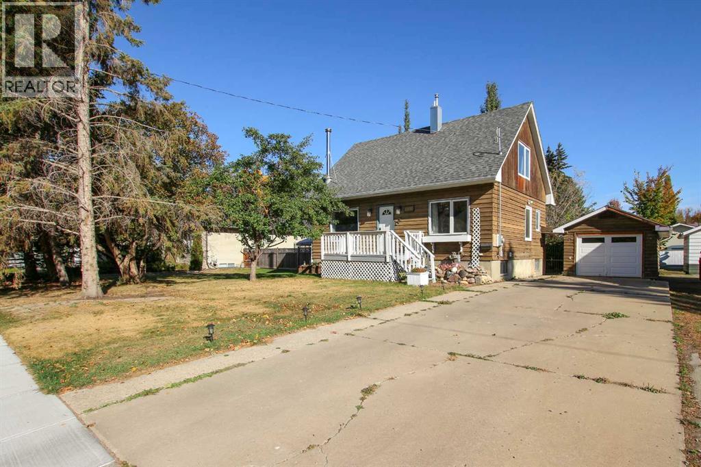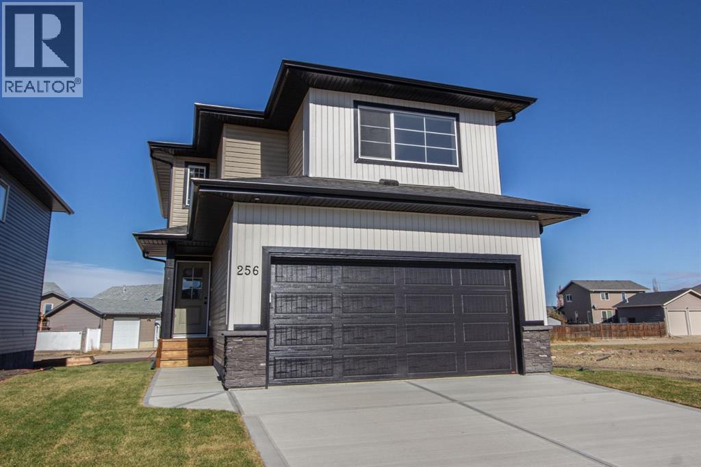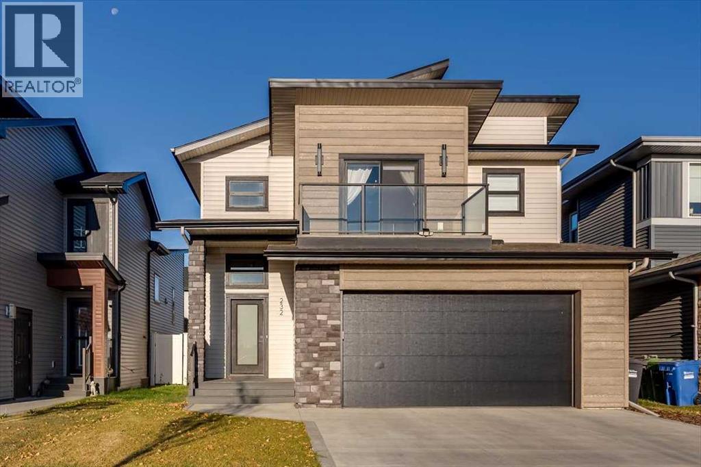
Highlights
Description
- Home value ($/Sqft)$419/Sqft
- Time on Housefulnew 2 hours
- Property typeSingle family
- StyleBi-level
- Median school Score
- Year built2023
- Garage spaces2
- Mortgage payment
Fully finished, 4 Bed, 3 Bath Modified Bi-Level with Double Attached Garage built by Edge Homes! You'll feel right at home, as you enter the front entry with handy hooks for everyday wear and a closet to hide the rest away. Spacious main level features 13 foot ceiling, vinyl plank flooring, lots of windows, and high end blinds. The kitchen is gorgeous, featuring maple & green toned cabinets, quartz countertops, centre island with extra storage, corner pantry, and stainless appliances. Living room has decorative electric fireplace, with built in mantle, and the dining room leads to garden doors providing access to west facing yard. There are stairs off the back deck leading to the fully fenced yard, and enclosed storage underneath the deck. Rounding out the main floor, there are also 2 good sized bedrooms and a 4 piece bathroom. Upstairs is a loft area perfect for a reading nook, office space or whatever you need. The primary bedroom has feature ceiling, large walk in closet, 5 pce ensuite with soaker tub, double sinks, & tiled shower. Garden door leads to private east facing rooftop patio overlooking pond and hills, what a great spot to enjoy your morning coffee! The fully finished basement offers a huge family room, 4th bedroom, 4 pce bathroom, & large storage/laundry room. The double attached garage is insulated and has an overhead heater. Additional features include a high efficiency furnace with 2 stage fan, HRV, instant heat recovery system, infloor heat, water softener, and an upgraded lighting package throughout. This property, located in Evergreen offers close proximity to walking trails, playgrounds, schools & Clearview Marketplace. It's all finished, with several years remaining on the 10 year home warranty, so you can just move in and relax! (id:63267)
Home overview
- Cooling None
- Heat source Natural gas
- Heat type Forced air, in floor heating
- Construction materials Wood frame
- Fencing Fence
- # garage spaces 2
- # parking spaces 4
- Has garage (y/n) Yes
- # full baths 3
- # total bathrooms 3.0
- # of above grade bedrooms 4
- Flooring Carpeted, vinyl plank
- Has fireplace (y/n) Yes
- Subdivision Evergreen
- Lot desc Lawn
- Lot dimensions 4079
- Lot size (acres) 0.09584116
- Building size 1582
- Listing # A2264067
- Property sub type Single family residence
- Status Active
- Laundry 2.643m X 2.947m
Level: Basement - Bathroom (# of pieces - 4) 1.576m X 2.438m
Level: Basement - Recreational room / games room 5.639m X 7.62m
Level: Basement - Bedroom 2.667m X 4.063m
Level: Basement - Furnace 3.734m X 2.615m
Level: Basement - Living room 2.972m X 7.925m
Level: Main - Kitchen 3.53m X 3.709m
Level: Main - Bedroom 2.871m X 2.871m
Level: Main - Dining room 2.819m X 4.7m
Level: Main - Bedroom 2.896m X 3.962m
Level: Main - Bathroom (# of pieces - 4) 1.829m X 2.49m
Level: Main - Foyer 2.31m X 3.048m
Level: Main - Other 2.006m X 2.643m
Level: Upper - Bathroom (# of pieces - 5) 2.643m X 4.7m
Level: Upper - Primary bedroom 3.658m X 3.758m
Level: Upper
- Listing source url Https://www.realtor.ca/real-estate/28982170/232-emerald-drive-red-deer-evergreen
- Listing type identifier Idx

$-1,768
/ Month

