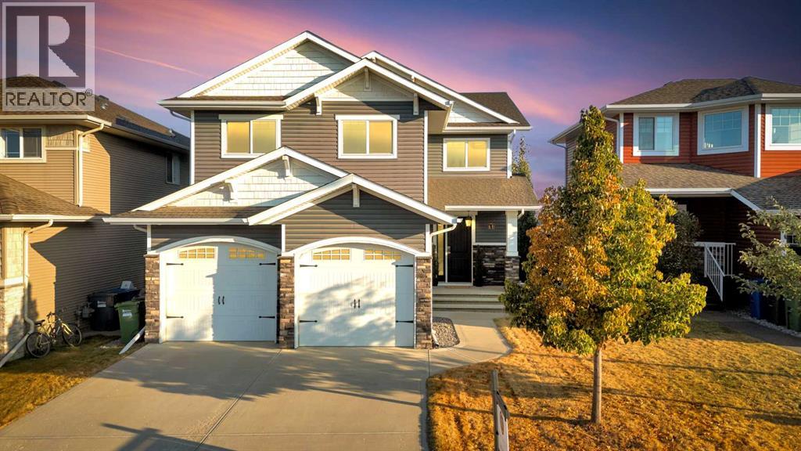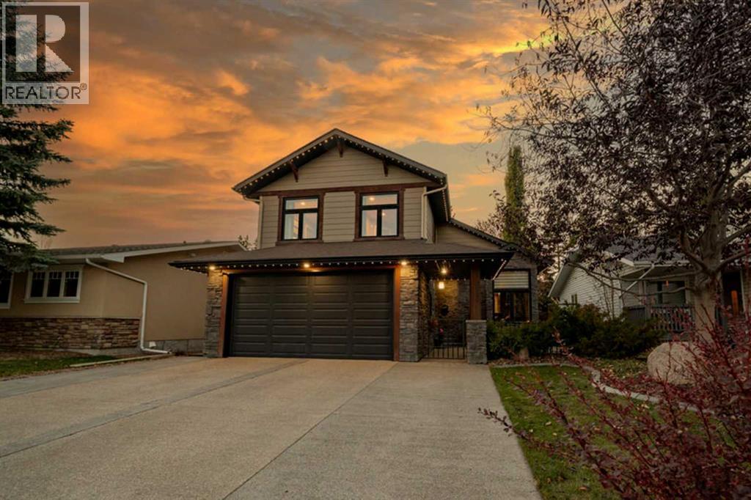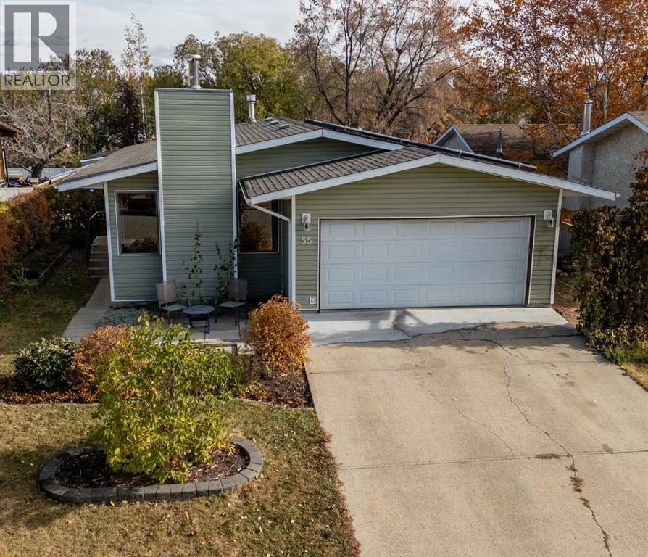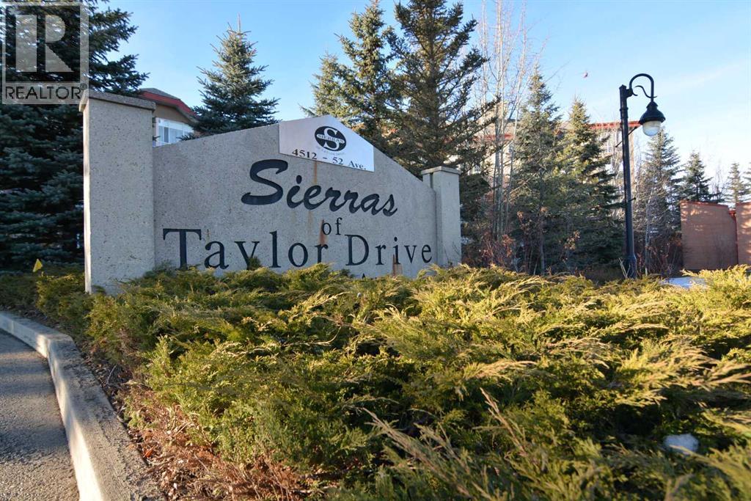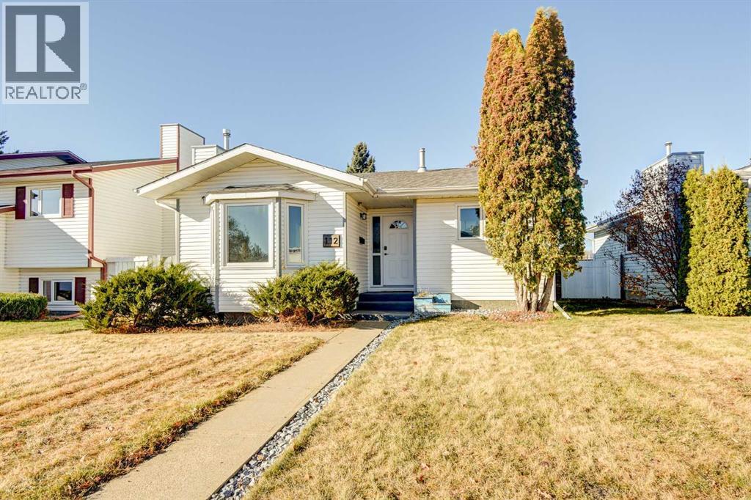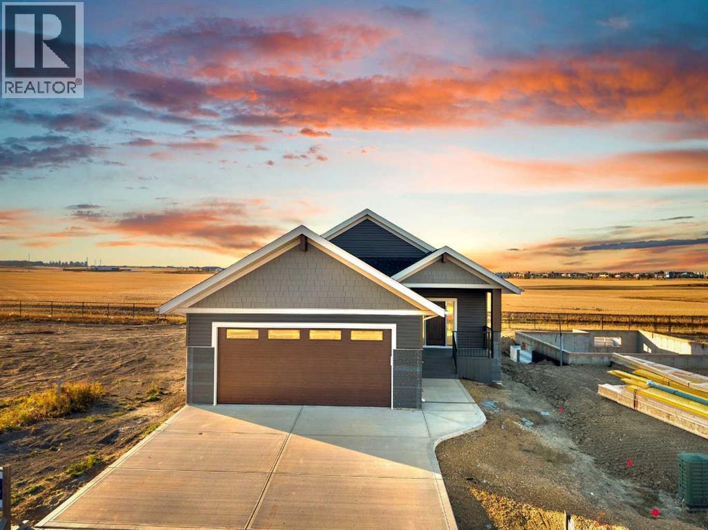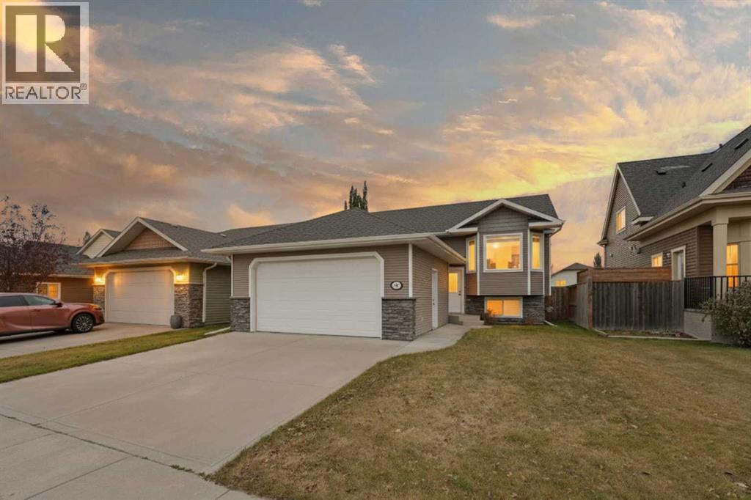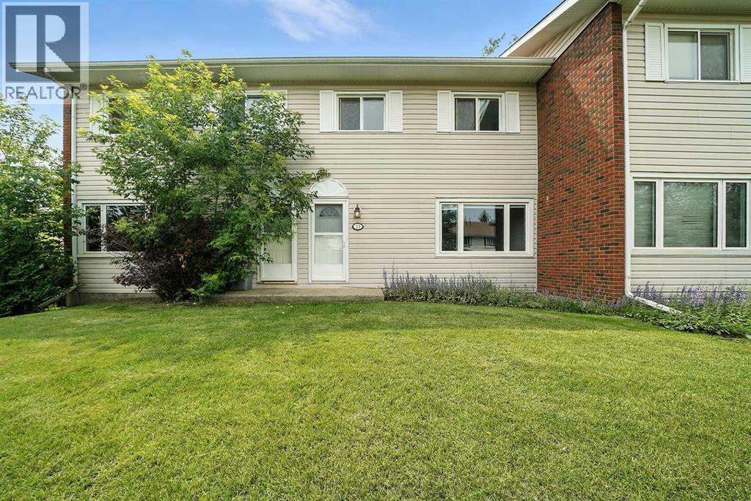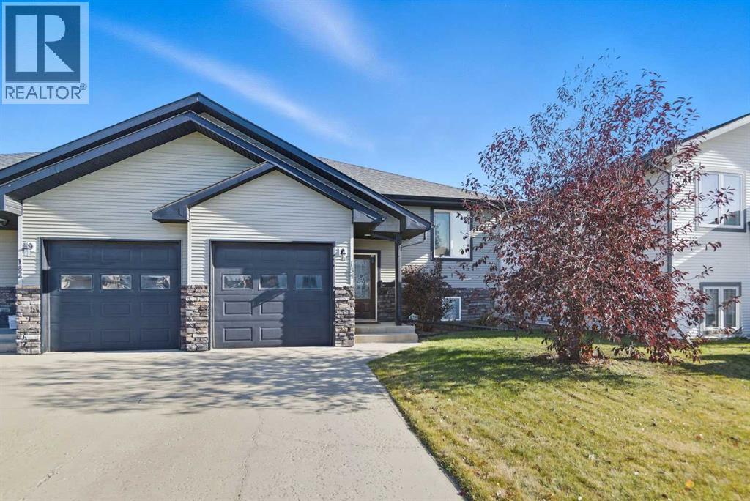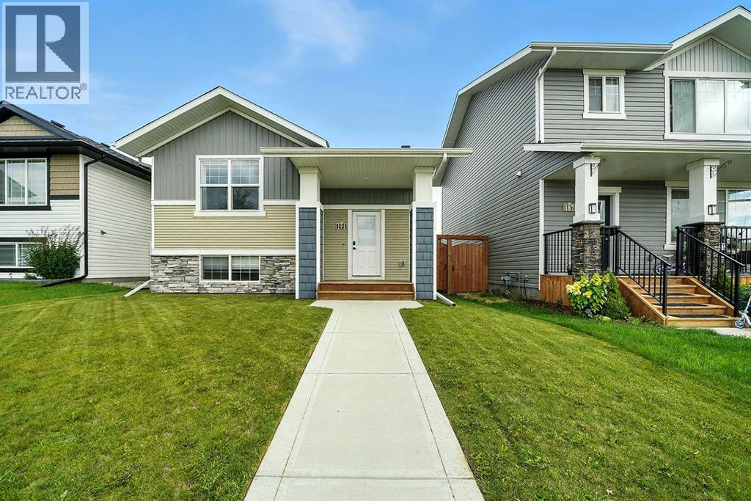- Houseful
- AB
- Red Deer
- Vanier East
- 238 Viscount Dr SE
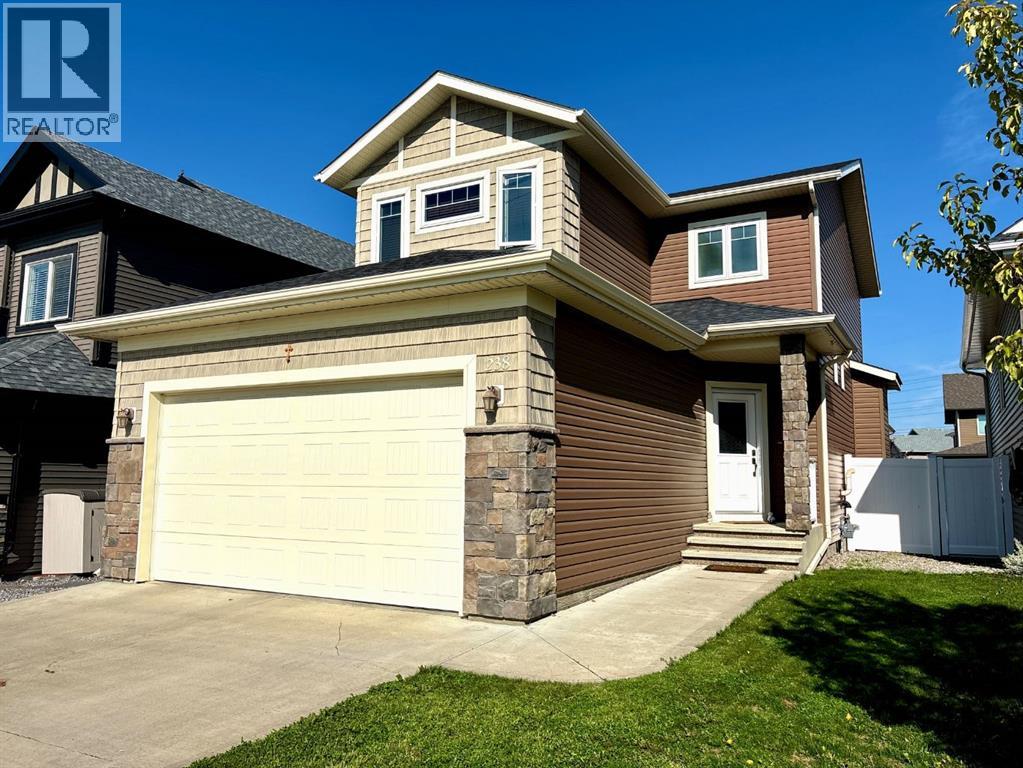
Highlights
Description
- Home value ($/Sqft)$352/Sqft
- Time on Houseful73 days
- Property typeSingle family
- Neighbourhood
- Median school Score
- Year built2012
- Garage spaces2
- Mortgage payment
Don’t miss out on this beautiful home in the sought-after community of Vanier Wood! Just steps away from playgrounds, tennis courts, and scenic walking paths, this stunning two-story home offers comfort and style with 3 bedrooms, 3.5 bathrooms, and a fully finished basement. Featuring 9-foot ceilings and a built-in sound system, it’s designed for both relaxation and entertaining.A spacious entrance welcomes you into the bright and open main floor, starting with a gorgeous kitchen complete with a large pantry. The generous living room boasts a cozy fireplace and oversized windows, while the dining area flows seamlessly to the backyard through an elegant garden door, leading to a beautiful deck. A convenient half bath and a double attached garage complete the main level.Upstairs, the large primary suite features a walk-in closet and a 4-piece ensuite. Two additional bedrooms, another full bathroom, and a conveniently located laundry room complete the upper level.This home is the perfect blend of comfort, functionality, and location—everything your family needs! (id:63267)
Home overview
- Cooling None
- Heat type Forced air
- # total stories 2
- Construction materials Wood frame
- Fencing Fence
- # garage spaces 2
- # parking spaces 4
- Has garage (y/n) Yes
- # full baths 3
- # half baths 1
- # total bathrooms 4.0
- # of above grade bedrooms 3
- Flooring Carpeted, linoleum, vinyl
- Has fireplace (y/n) Yes
- Subdivision Vanier woods
- Lot desc Landscaped
- Lot dimensions 4176
- Lot size (acres) 0.0981203
- Building size 1363
- Listing # A2246994
- Property sub type Single family residence
- Status Active
- Family room 6.02m X 4m
Level: Lower - Bathroom (# of pieces - 4) 2.37m X 2.36m
Level: Lower - Kitchen 3.46m X 2.7m
Level: Main - Dining room 3.04m X 2.4m
Level: Main - Bathroom (# of pieces - 2) 1.86m X 0.89m
Level: Main - Living room 4.1m X 3.28m
Level: Main - Pantry 1.86m X 1.62m
Level: Main - Laundry 1.56m X 0.84m
Level: Upper - Primary bedroom 3.5m X 2.95m
Level: Upper - Bathroom (# of pieces - 4) 2.61m X 2.34m
Level: Upper - Other 2.65m X 1.44m
Level: Upper - Bedroom 3.36m X 3.25m
Level: Upper - Bathroom (# of pieces - 4) 2.46m X 1.5m
Level: Upper - Bedroom 3.03m X 2.43m
Level: Upper
- Listing source url Https://www.realtor.ca/real-estate/28712585/238-viscount-drive-se-red-deer-vanier-woods
- Listing type identifier Idx

$-1,280
/ Month



