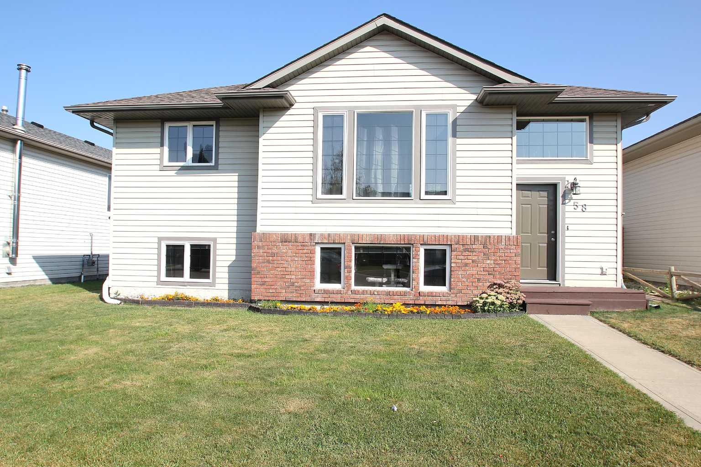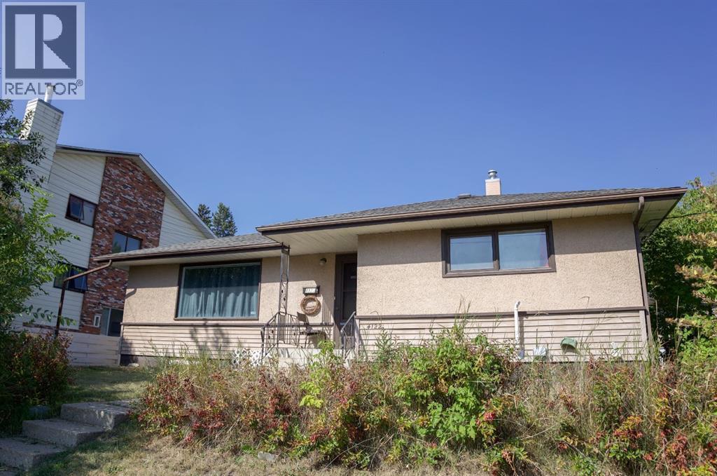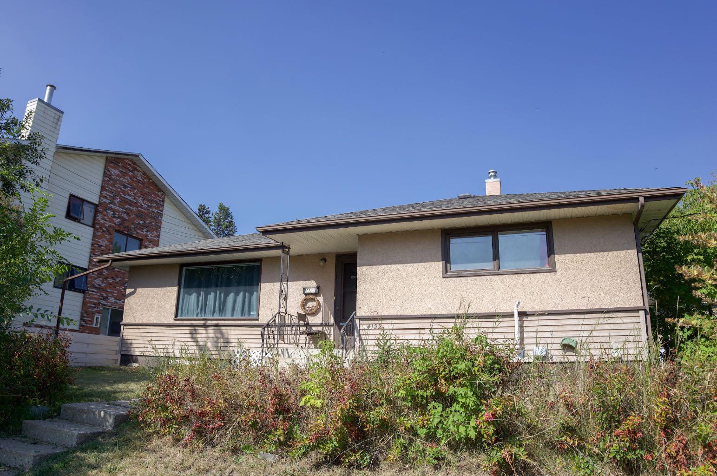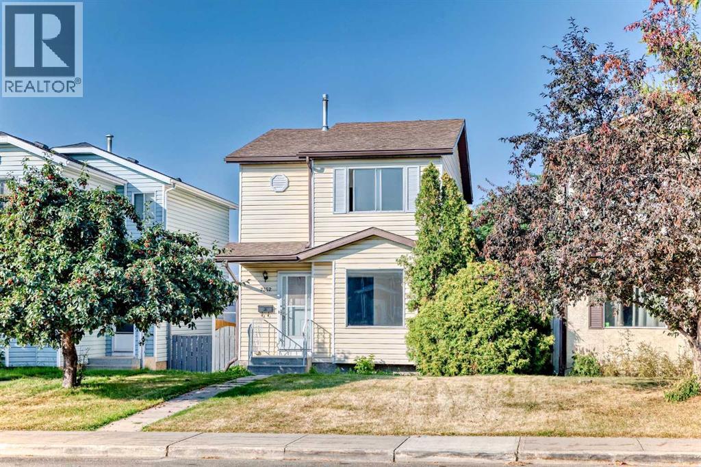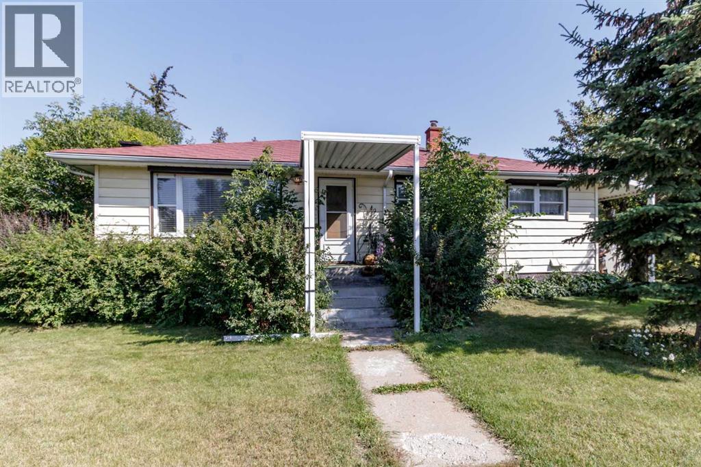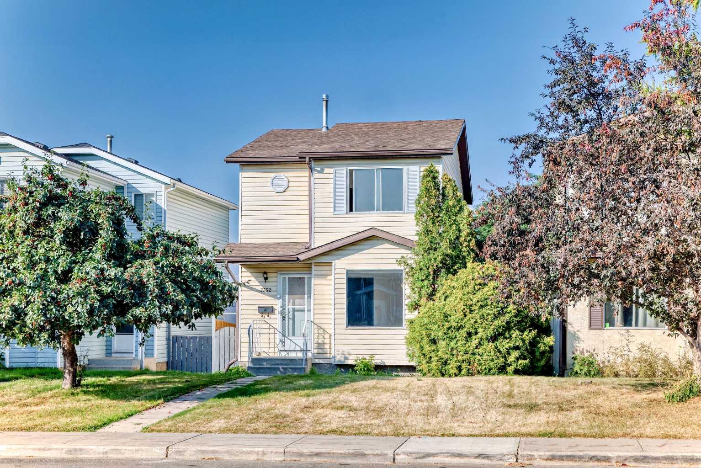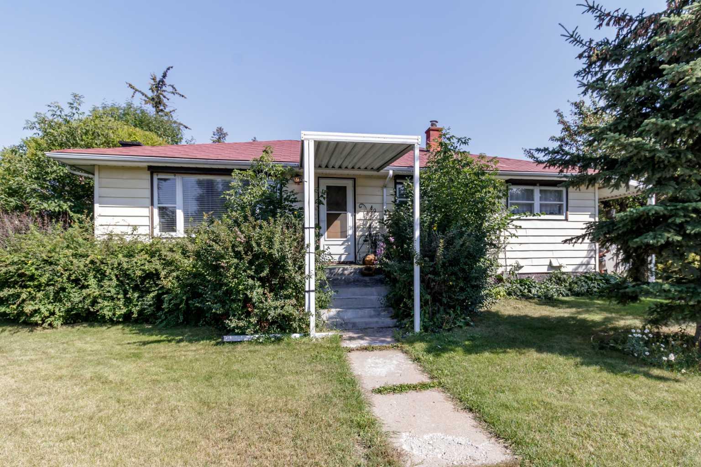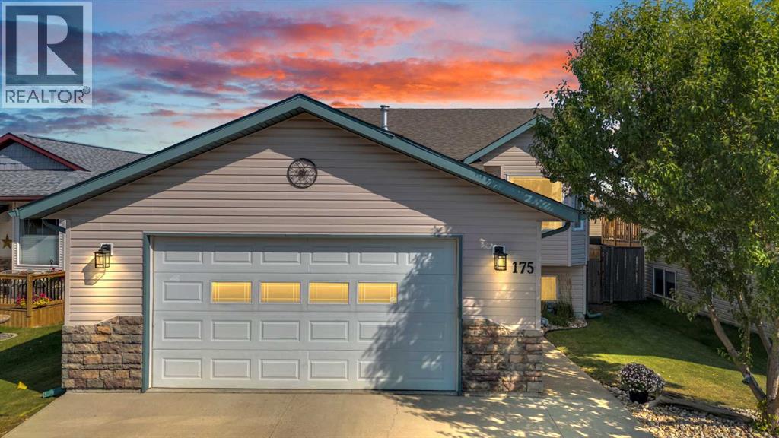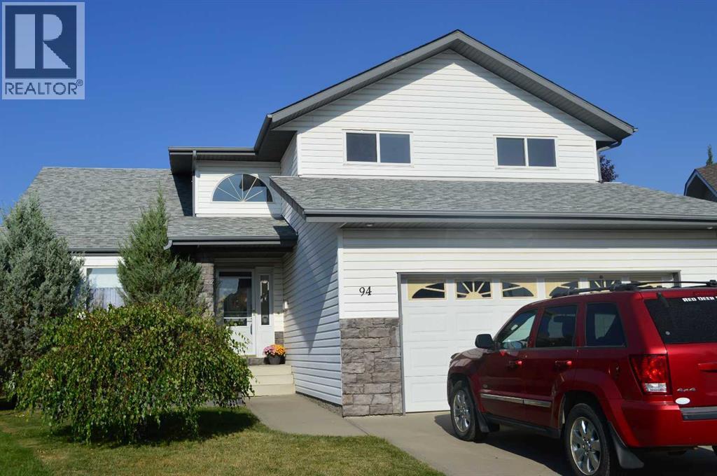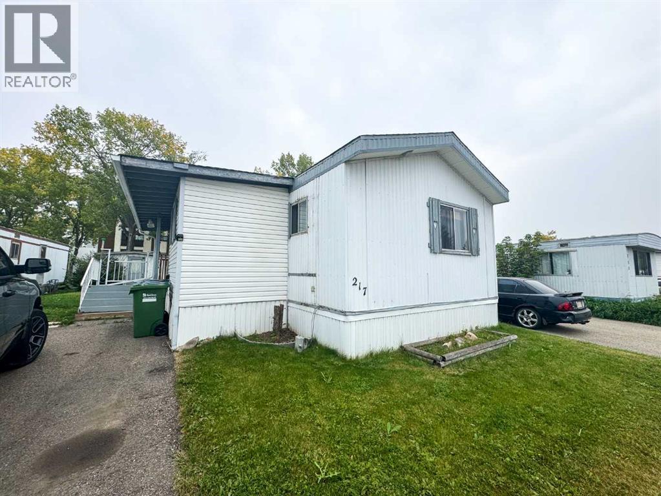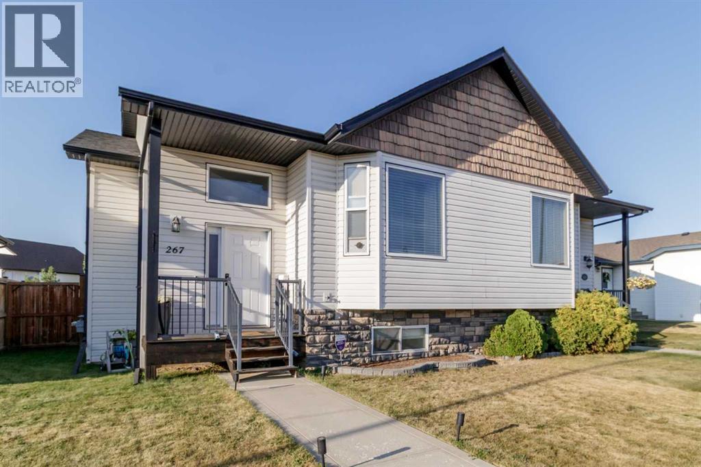- Houseful
- AB
- Red Deer
- Anders Park East
- 24 Ahlstrom Close
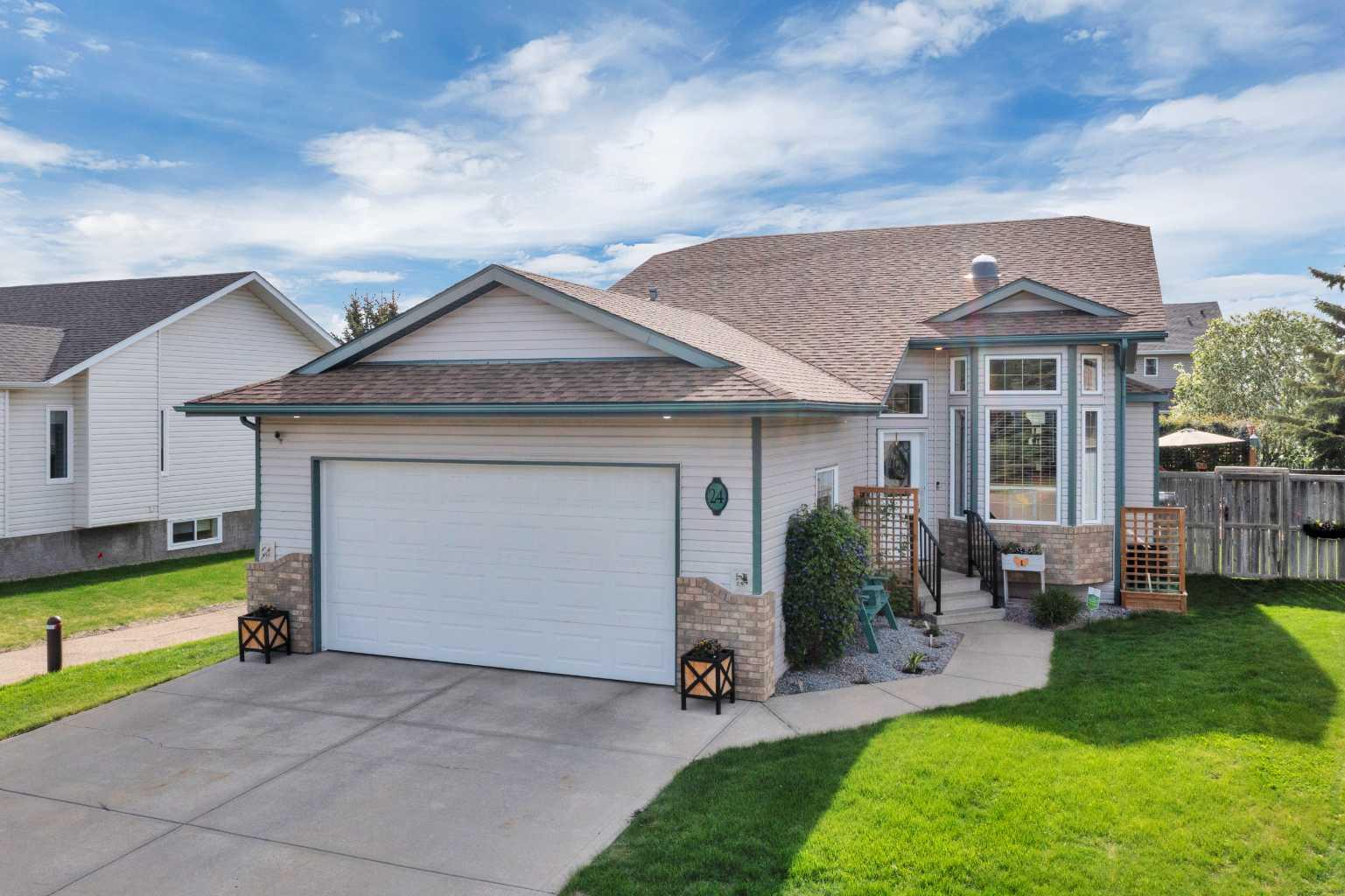
Highlights
Description
- Home value ($/Sqft)$416/Sqft
- Time on Houseful97 days
- Property typeResidential
- Style3 level split
- Neighbourhood
- Median school Score
- Lot size5,663 Sqft
- Year built1999
- Mortgage payment
Visit REALTOR® website for additional information. Welcome to the next chapter in beautiful Anders Park East. This stylish 3-level split offers an attached garage, A/C, & sits on a ½ pie-shaped lot beside a scenic walking path. Inside, enjoy an open-concept main floor with large windows, dual solar tubes, hardwood floors, & a gas fireplace with elegant mantle. The second level features a bright kitchen with stainless appliances, granite counters, tile backsplash, under-cab lighting, & pantry—plus 3 bedrooms & a 4-pc bath. The primary suite includes a walk-in closet and private 3-pc ensuite. The finished basement offers a spacious rec room with a second fireplace, 4-pc bath, and laundry area. Outside is a gardener’s paradise with roses, a small greenhouse, and a deck/patio perfect for entertaining. Add in new blinds and a prime location— this home truly checks every box.
Home overview
- Cooling Central air
- Heat type Fireplace(s), forced air
- Pets allowed (y/n) No
- Construction materials Brick, concrete, vinyl siding, wood frame
- Roof Asphalt shingle
- Fencing Fenced
- Other structures Shed,greenhouse
- # parking spaces 4
- Has garage (y/n) Yes
- Parking desc Double garage attached, front drive
- # full baths 3
- # total bathrooms 3.0
- # of above grade bedrooms 4
- # of below grade bedrooms 1
- Flooring Carpet, concrete, hardwood
- Appliances Central air conditioner, dishwasher, electric range, freezer, garburator, microwave hood fan, refrigerator, window coverings
- Laundry information Lower level
- County Red deer
- Subdivision Anders park east
- Zoning description R-l
- Exposure E
- Lot desc Back lane, back yard, cul-de-sac, front yard, landscaped, lawn, pie shaped lot, private, street lighting, underground sprinklers
- Lot size (acres) 0.13
- Basement information Finished,full
- Building size 1285
- Mls® # A2226264
- Property sub type Single family residence
- Status Active
- Tax year 2025
- Listing type identifier Idx

$-1,427
/ Month

