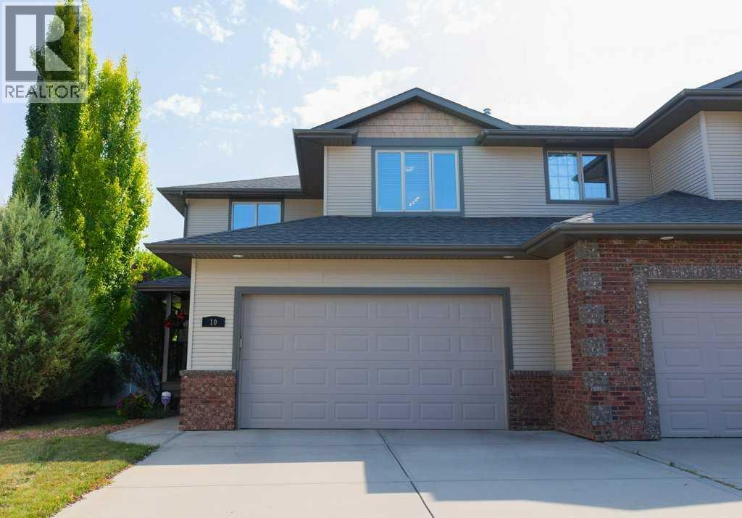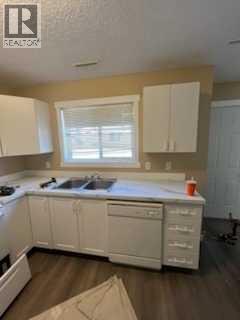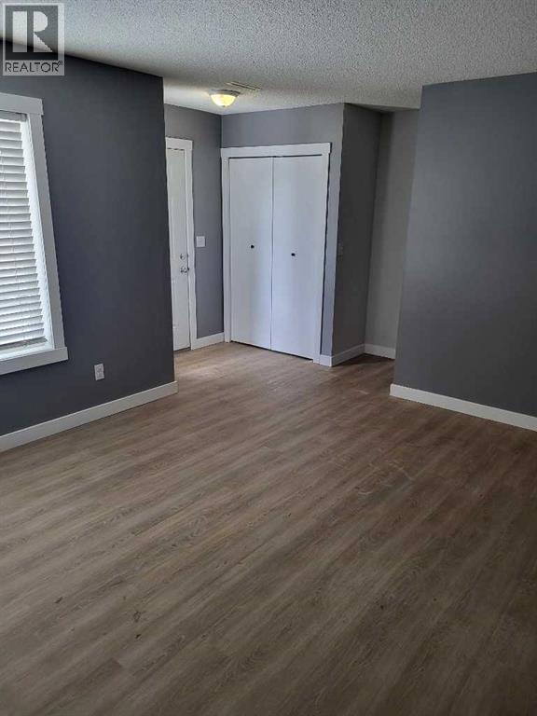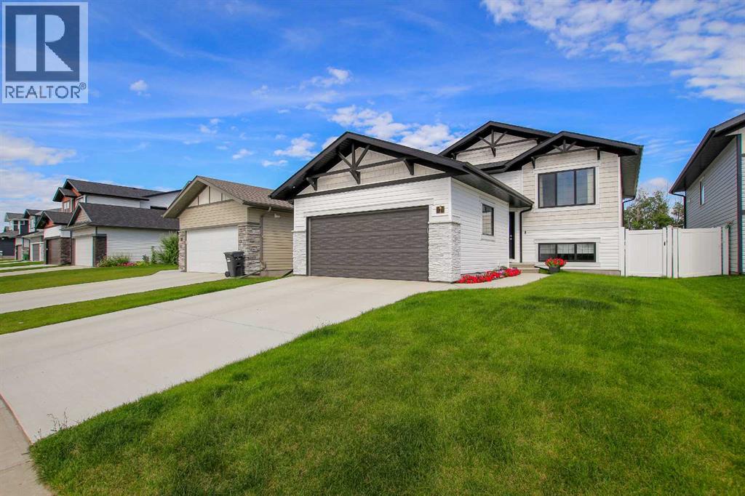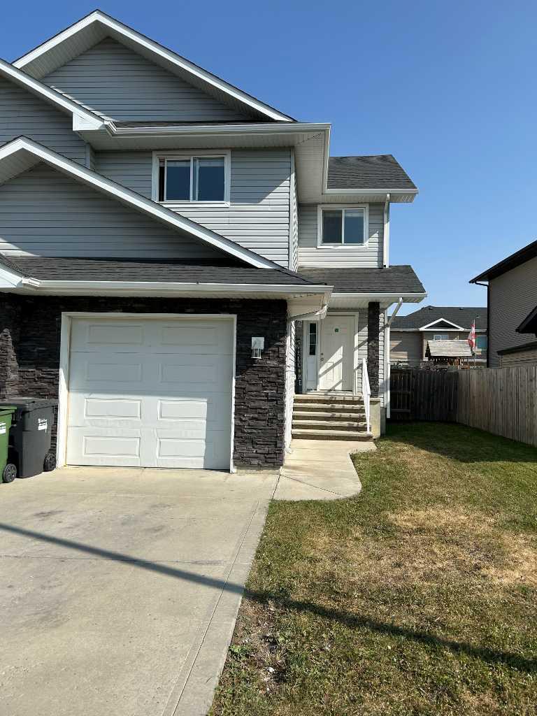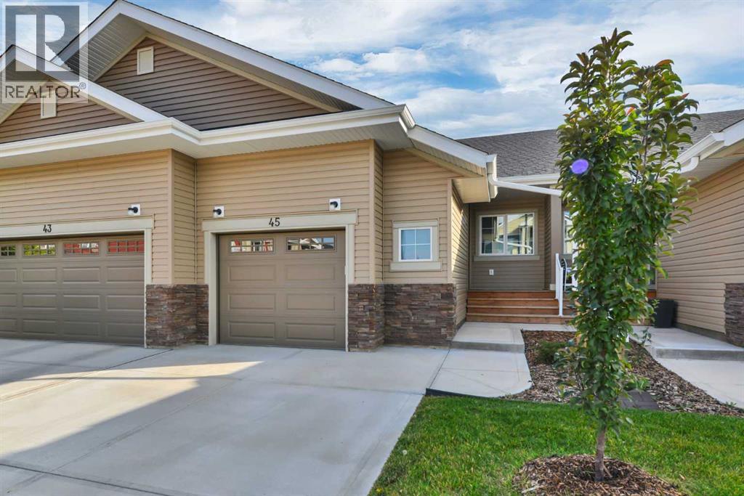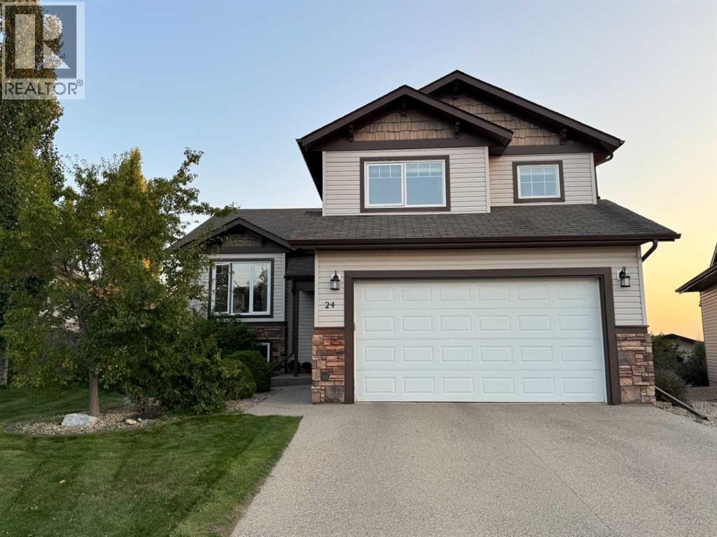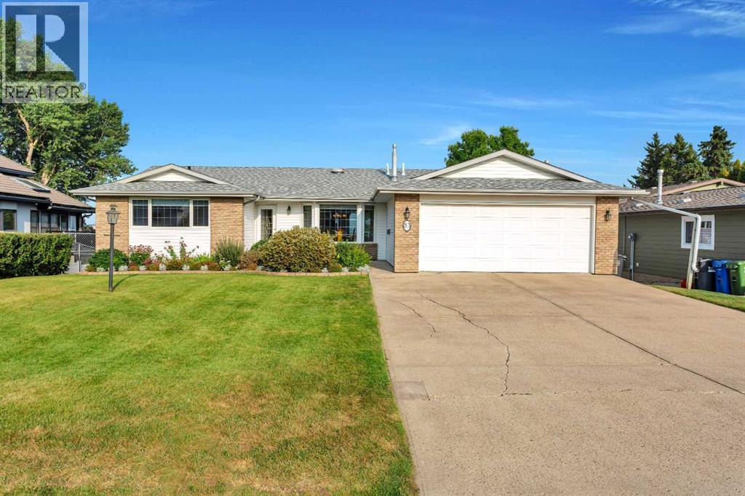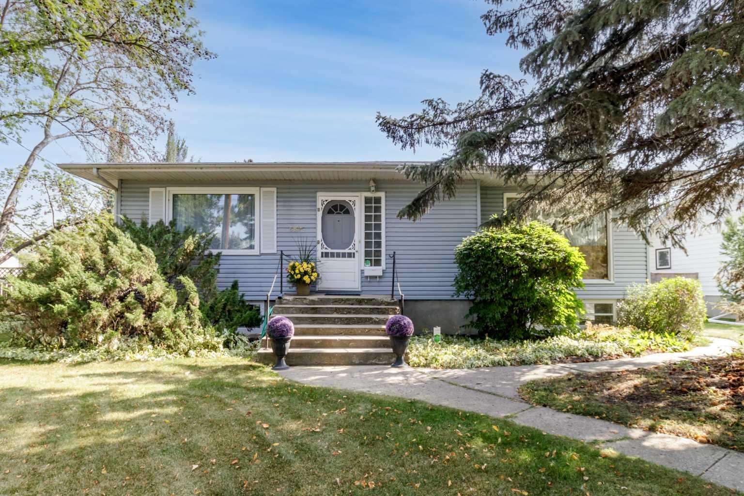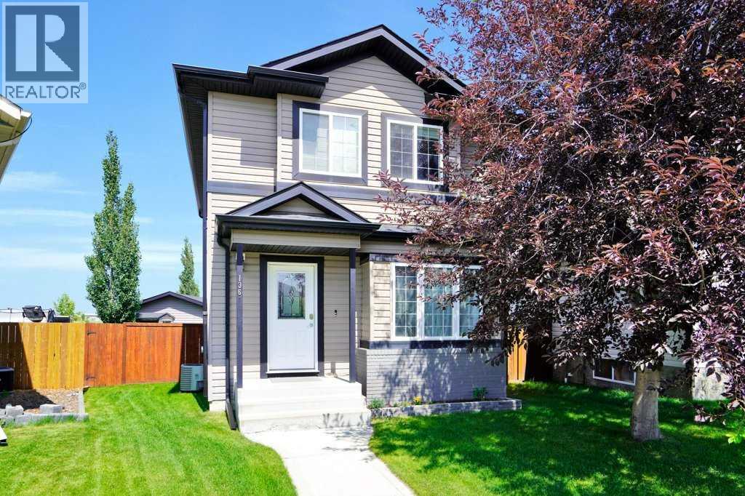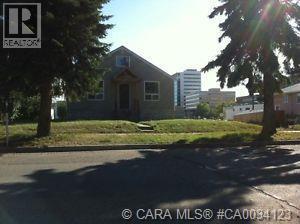- Houseful
- AB
- Red Deer
- Glendale Park Estates
- 24 Goard Close
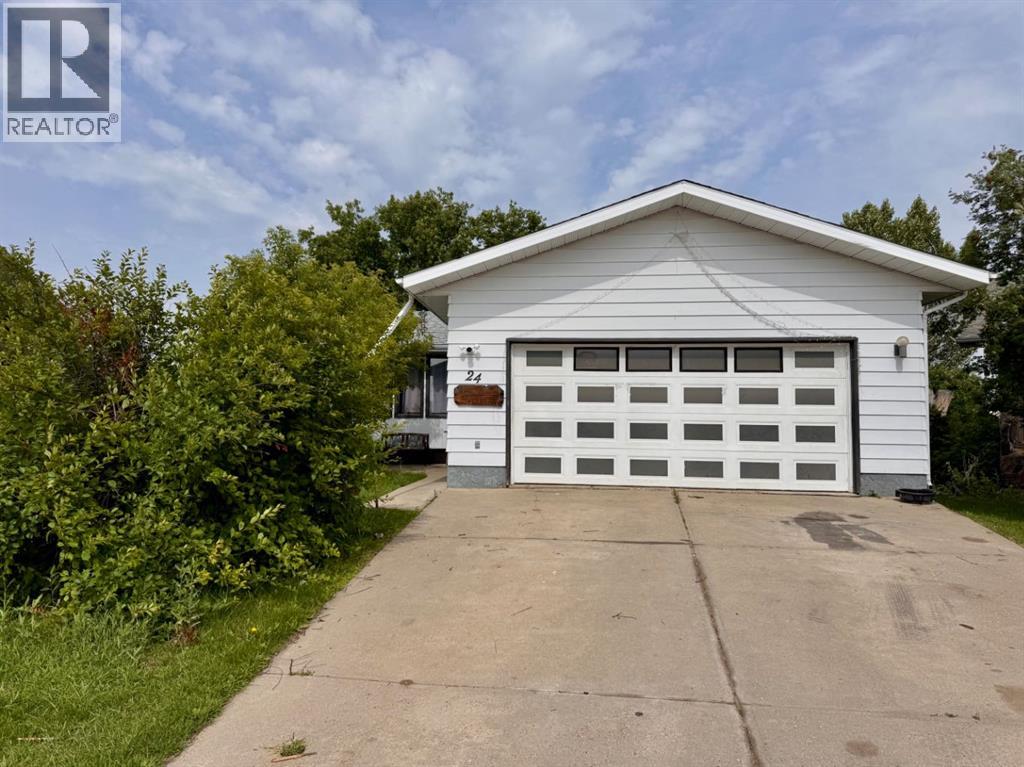
Highlights
Description
- Home value ($/Sqft)$316/Sqft
- Time on Houseful61 days
- Property typeSingle family
- StyleBungalow
- Neighbourhood
- Median school Score
- Year built1980
- Garage spaces2
- Mortgage payment
This spacious 4 bedroom, 2.5 bathroom bungalow sits on a large corner lot in a quiet, family-friendly close. With a new roof, on-demand hot water, and a great layout, it’s the perfect place to call home. The main floor features 3 bedrooms, 1.5 baths, an updated kitchen, and bright, open living and dining spaces—ideal for everyday living and entertaining. Downstairs offers even more space with a fourth bedroom, full bathroom, a huge rec room, and an additional office or flex space for whatever you need—home office, workout area, or playroom. The yard is a true highlight—fully fenced with mature trees, a patio, firepit area, three storage sheds, and even a kids’ playset. Plus, the double attached garage adds plenty of room for vehicles and storage. Located close to schools, parks, and all amenities, this is a great opportunity to own a home with room for the whole family—inside and out. (id:63267)
Home overview
- Cooling None
- Heat source Natural gas
- Heat type Forced air
- # total stories 1
- Construction materials Poured concrete
- Fencing Fence
- # garage spaces 2
- # parking spaces 4
- Has garage (y/n) Yes
- # full baths 2
- # half baths 1
- # total bathrooms 3.0
- # of above grade bedrooms 4
- Flooring Carpeted, vinyl
- Subdivision Glendale park estates
- Directions 1783353
- Lot dimensions 9329
- Lot size (acres) 0.21919642
- Building size 1235
- Listing # A2165630
- Property sub type Single family residence
- Status Active
- Bathroom (# of pieces - 3) 2.591m X 1.728m
Level: Basement - Other 3.328m X 2.896m
Level: Basement - Recreational room / games room 9.702m X 3.862m
Level: Basement - Furnace 3.834m X 2.566m
Level: Basement - Bedroom 3.862m X 3.176m
Level: Basement - Kitchen 4.52m X 3.024m
Level: Main - Living room 5.511m X 3.658m
Level: Main - Dining room 2.819m X 2.463m
Level: Main - Other 2.643m X 1.32m
Level: Main - Bedroom 3.505m X 2.414m
Level: Main - Bedroom 3.176m X 2.743m
Level: Main - Bathroom (# of pieces - 4) 2.387m X 2.109m
Level: Main - Bathroom (# of pieces - 2) 2.387m X 1.015m
Level: Main - Primary bedroom 4.063m X 3.505m
Level: Main
- Listing source url Https://www.realtor.ca/real-estate/28613603/24-goard-close-red-deer-glendale-park-estates
- Listing type identifier Idx

$-1,040
/ Month

