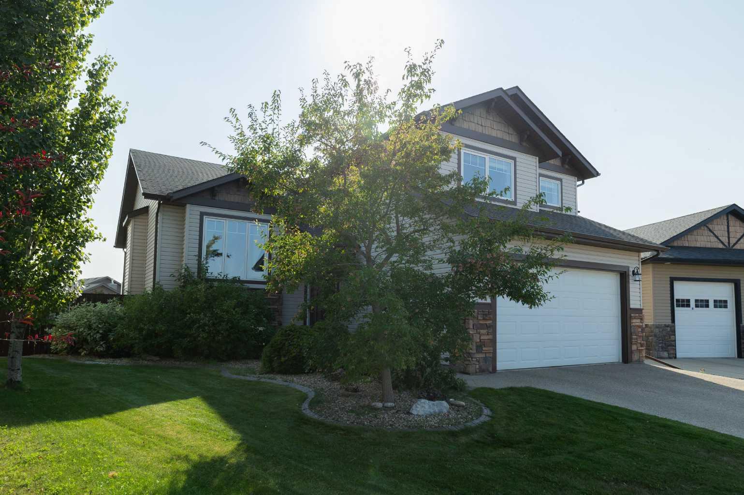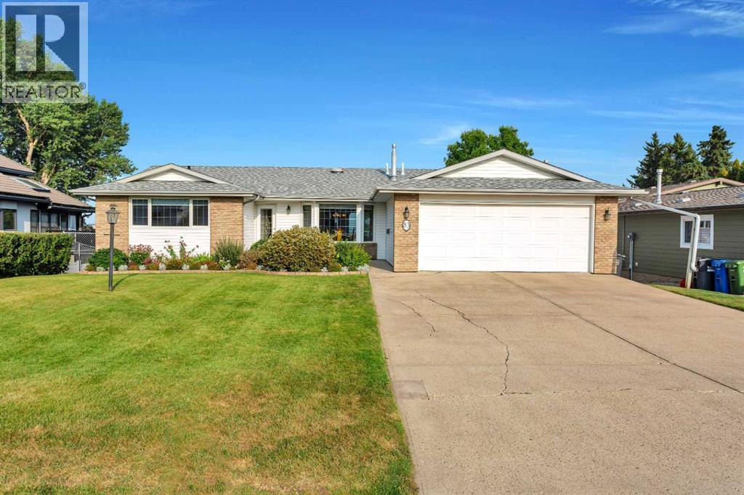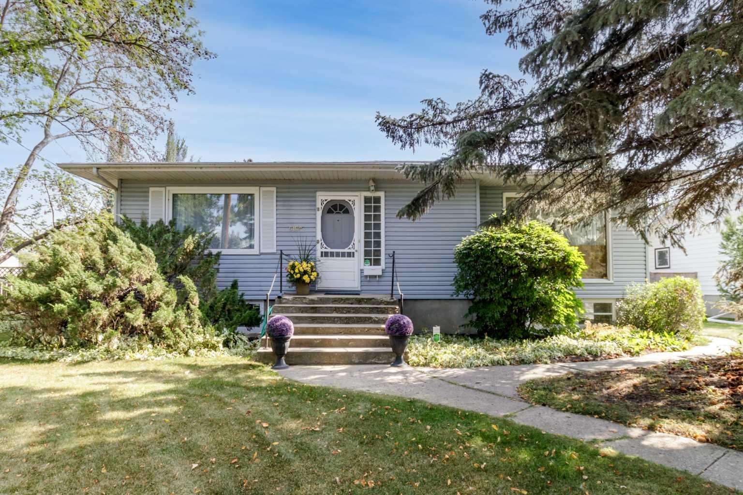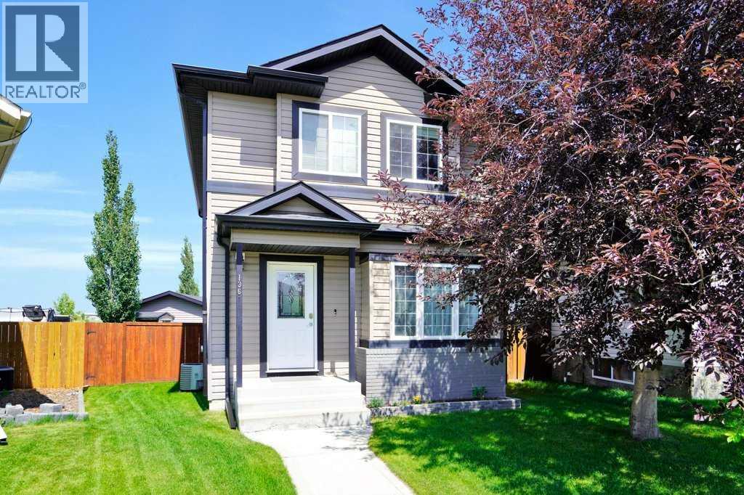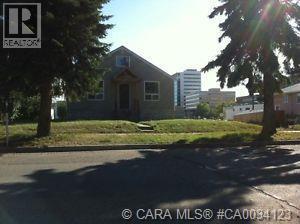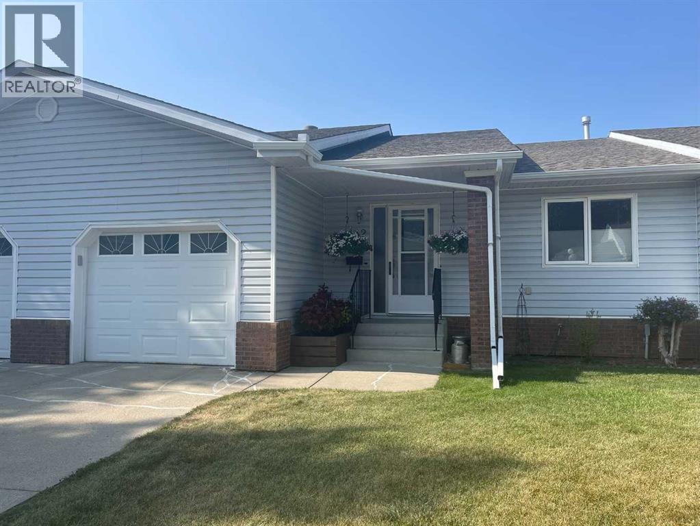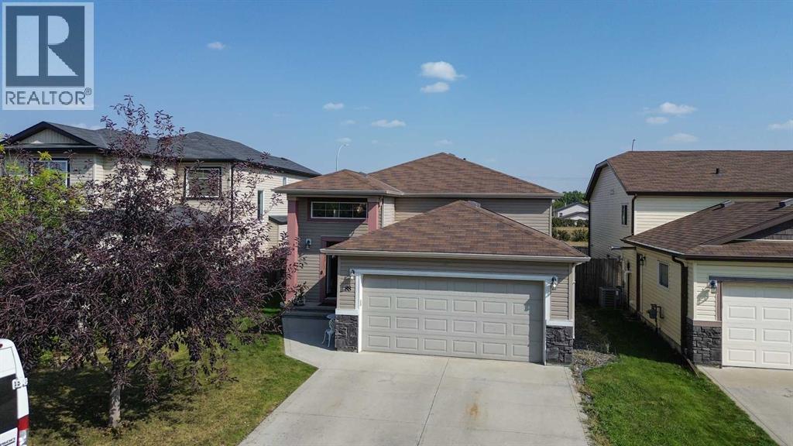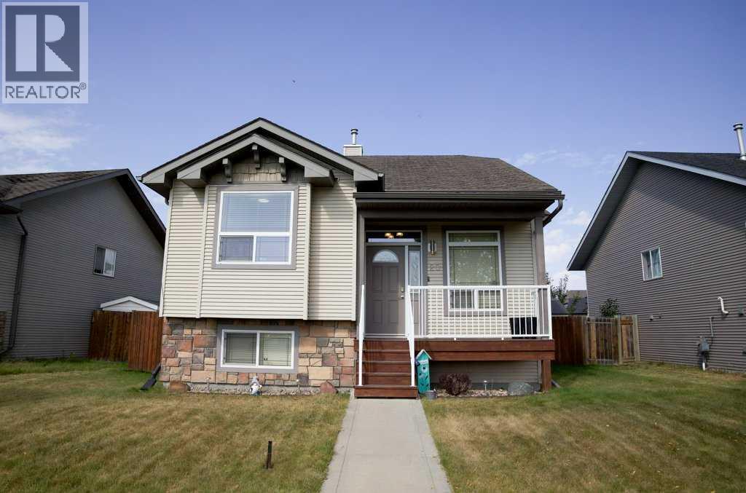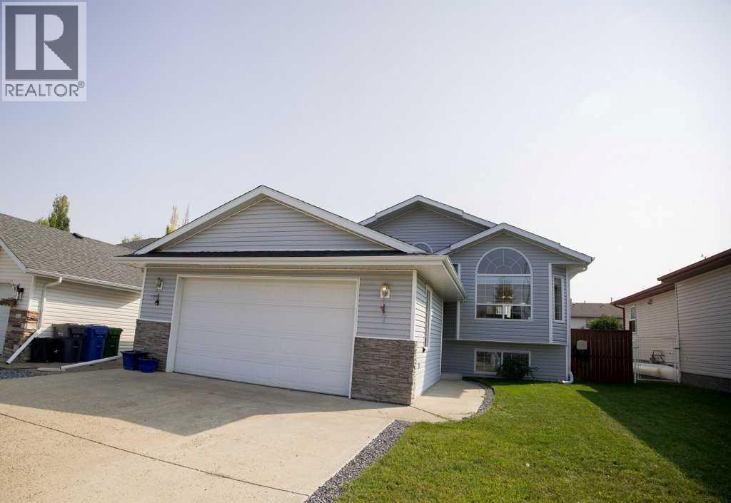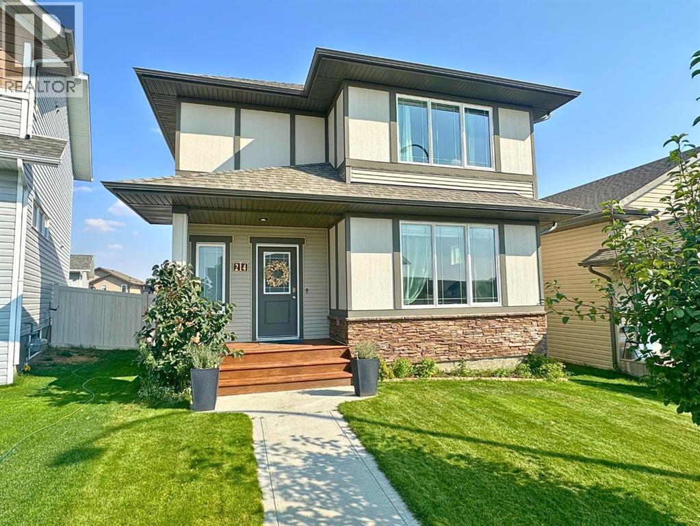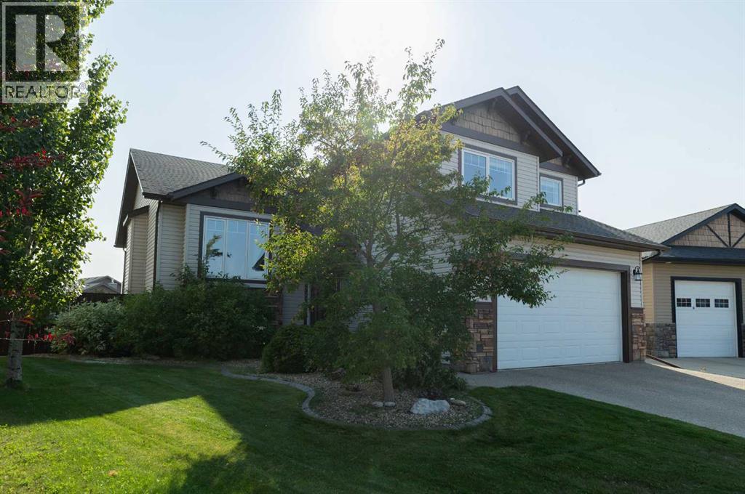
Highlights
Description
- Home value ($/Sqft)$362/Sqft
- Time on Housefulnew 1 hour
- Property typeSingle family
- StyleBi-level
- Neighbourhood
- Median school Score
- Year built2006
- Garage spaces2
- Mortgage payment
Welcome to 24 Illingworth Close! This 1,656 sq. ft. modified bi-level with a walkout basement sits on a large south-facing pie lot in one of the best locations in Inglewood, close to the new Don Campbell Elementary School, East Hill Shopping Centre, parks, and walking trails. The bright main level showcases vaulted ceilings, a stunning floor-to-ceiling stone fireplace, and hardwood flooring throughout most of the main level, Kitchen is complete with newer granite counters and a beautiful feature wall desk area. Step out from the kitchen to your top deck and enjoy beautiful mountain views while overlooking the spacious backyard. Convenient main floor laundry and two additional bedrooms complete the main level, while the private upper-level primary retreat offers a walk-in closet and a 4-piece ensuite with soaker tub, tiled flooring, and a separate shower. The walkout basement boasts large windows overlooking the backyard, two spacious bedrooms (one ideal as an office or theatre room), and comfort features like in-floor hot water heating and a central air exchange system. The oversized backyard is equipped with underground sprinklers and plenty of room to play, garden, or entertain. Updates include new shingles being installed within the next two weeks. A perfect family home in a prime Inglewood location with amenities and lifestyle at your doorstep! (id:63267)
Home overview
- Cooling None
- Heat source Natural gas
- Heat type Forced air, in floor heating
- Construction materials Wood frame
- Fencing Fence
- # garage spaces 2
- # parking spaces 4
- Has garage (y/n) Yes
- # full baths 3
- # total bathrooms 3.0
- # of above grade bedrooms 5
- Flooring Carpeted, hardwood
- Has fireplace (y/n) Yes
- Subdivision Ironstone
- Lot desc Landscaped, underground sprinkler
- Lot dimensions 7635
- Lot size (acres) 0.1793938
- Building size 1656
- Listing # A2257132
- Property sub type Single family residence
- Status Active
- Bathroom (# of pieces - 4) Level: 2nd
- Primary bedroom 5.182m X 3.429m
Level: 2nd - Bathroom (# of pieces - 4) Level: Basement
- Bedroom 5.105m X 3.786m
Level: Basement - Bedroom 5.358m X 3.734m
Level: Basement - Living room 4.014m X 3.962m
Level: Main - Foyer 2.947m X 2.006m
Level: Main - Laundry 2.643m X 1.6m
Level: Main - Bedroom 4.063m X 3.505m
Level: Main - Dining room 4.52m X 3.862m
Level: Main - Bedroom 4.648m X 3.225m
Level: Main - Kitchen 4.52m X 3.862m
Level: Main - Bathroom (# of pieces - 4) Level: Main
- Listing source url Https://www.realtor.ca/real-estate/28865782/24-illingworth-close-red-deer-ironstone
- Listing type identifier Idx

$-1,600
/ Month

