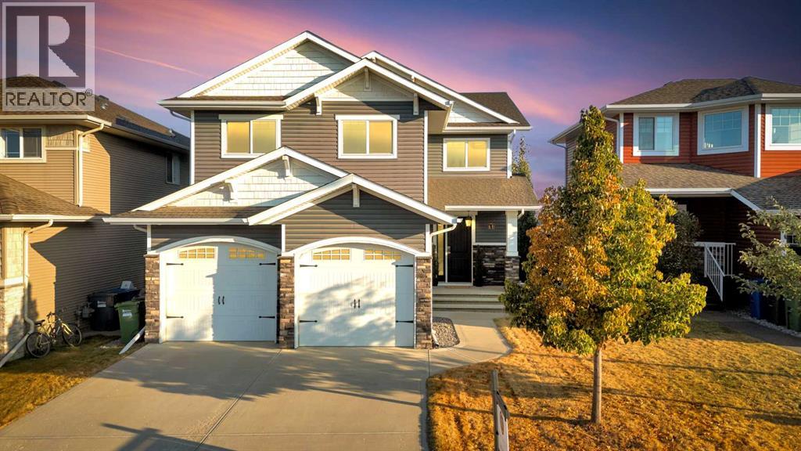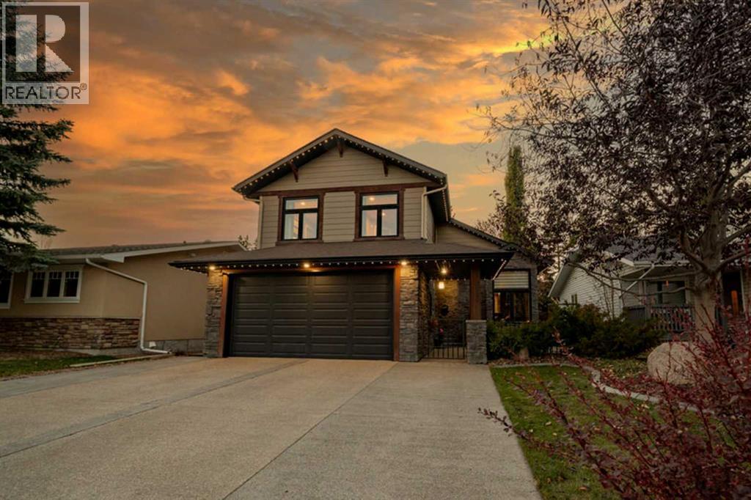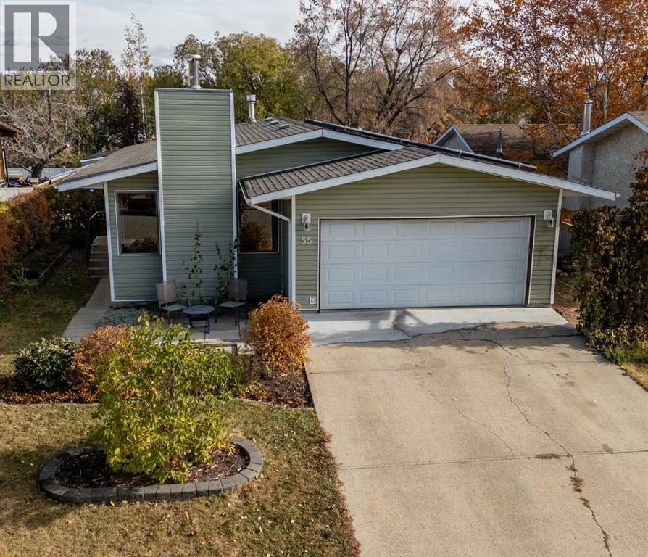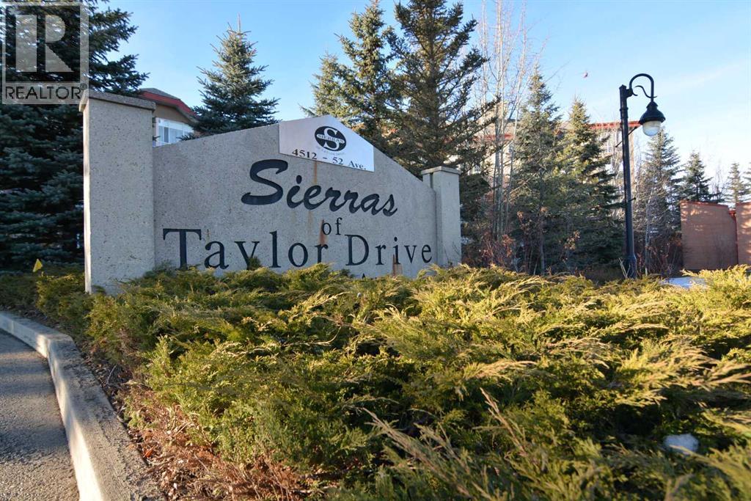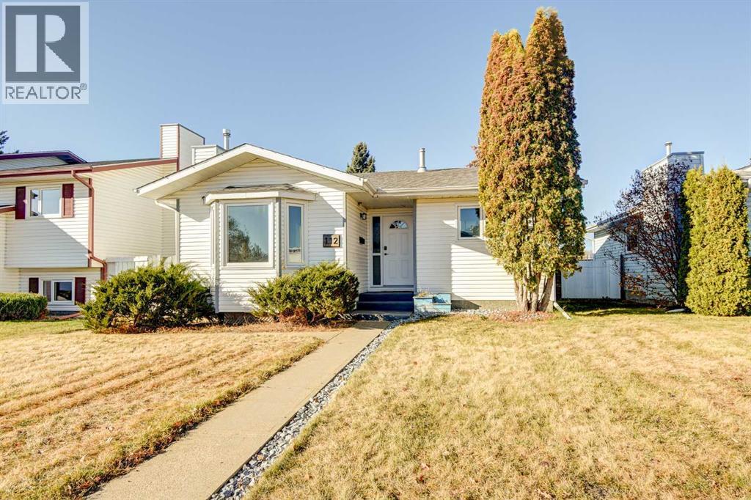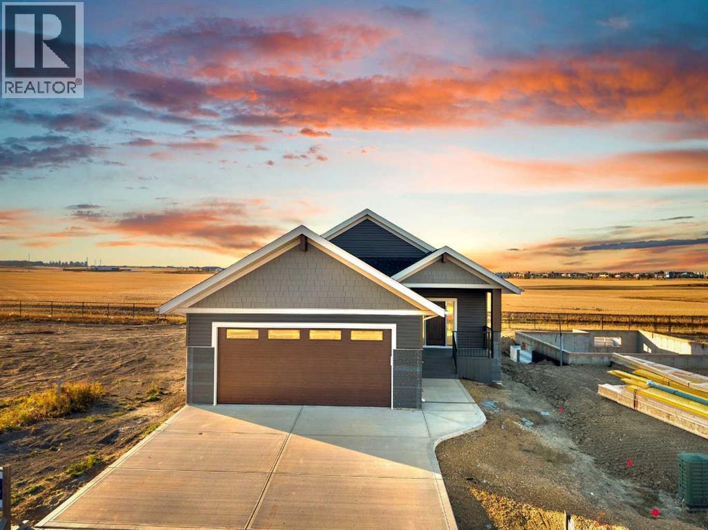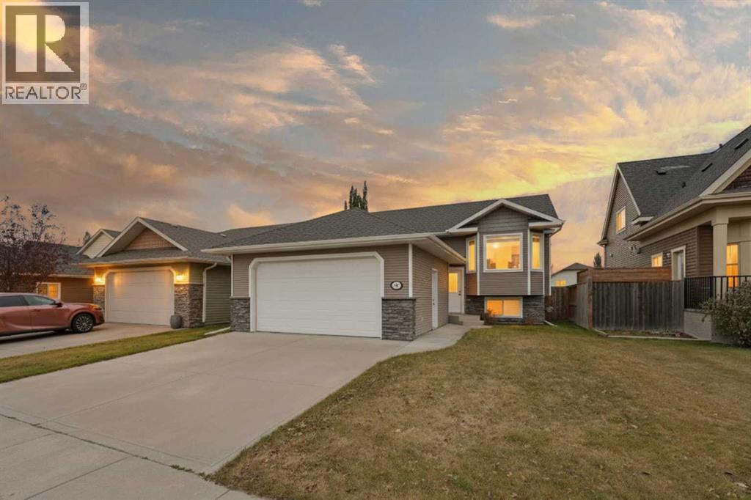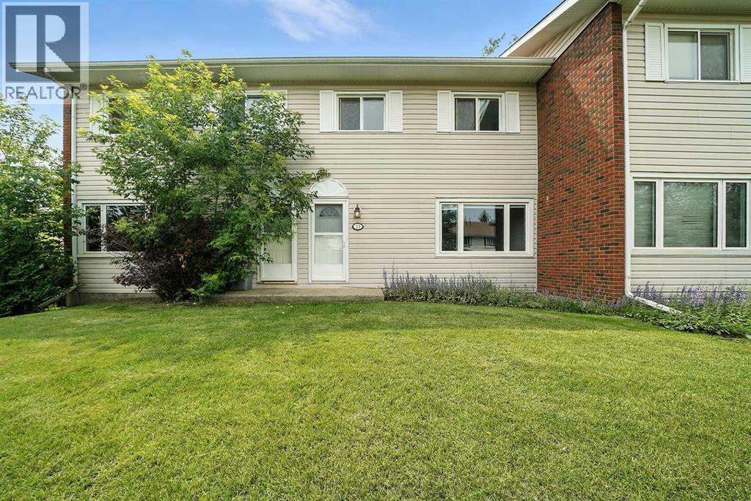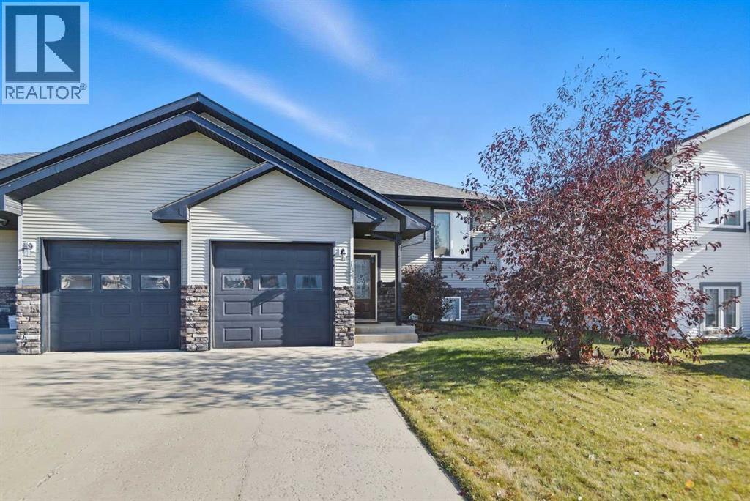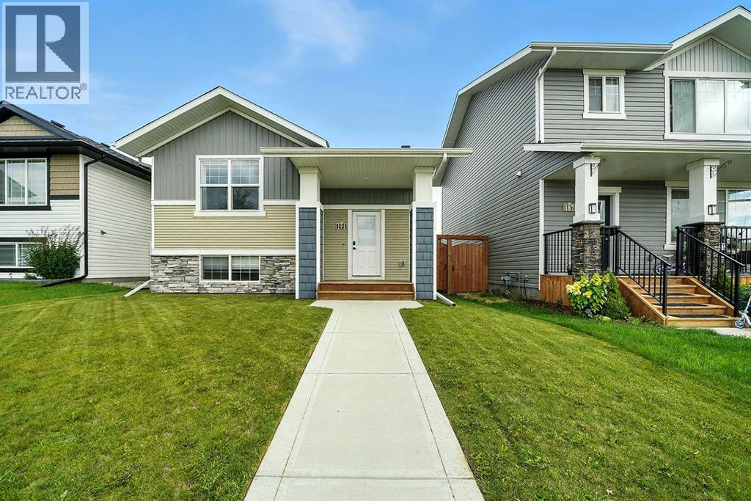- Houseful
- AB
- Red Deer
- Vanier East
- 246 Viscount Dr
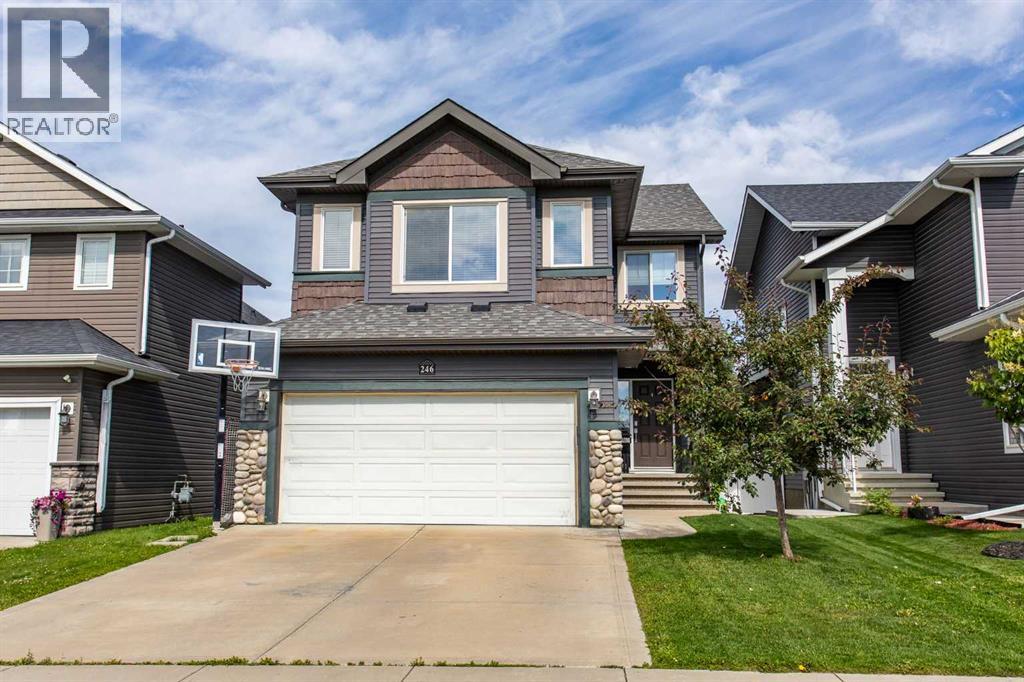
Highlights
Description
- Home value ($/Sqft)$268/Sqft
- Time on Houseful85 days
- Property typeSingle family
- Neighbourhood
- Median school Score
- Year built2012
- Garage spaces2
- Mortgage payment
Located in the family-friendly community of Vanier East, this well-kept 2-storey home offers over 2,000 sq ft of functional space with a finished basement and room for everyone. The main floor features a spacious entryway, tile and vinyl flooring, a bright living room, and a kitchen with quartz counters, stainless appliances, a center island, corner pantry, and open shelving accent. A mudroom off the garage includes main floor laundry and a convenient 2-piece bath.Upstairs, you'll find a roomy bonus space and four bedrooms—including a comfortable primary suite with a walk-in closet and ensuite featuring dual sinks, a corner soaker tub, and separate shower. The three additional bedrooms are a good size with standard closets, and there’s also a full 4-piece bathroom on this level.The finished basement adds even more flexibility with a living area, fifth bedroom with walk-in closet, small office/nook, and another 4-piece bathroom with heated tile flooring.The west-facing backyard includes a two-tiered wood deck, grassy yard, sandbox, and is fully fenced with low-maintenance vinyl. Located just steps from multiple playgrounds, parks, green spaces, and seasonal recreation like tennis, pickleball, and skating. A great home in a great location—ideal for growing families looking for space without the need for high-end upgrades. (id:63267)
Home overview
- Cooling None
- Heat source Natural gas
- Heat type Forced air
- # total stories 2
- Construction materials Wood frame
- Fencing Fence
- # garage spaces 2
- # parking spaces 2
- Has garage (y/n) Yes
- # full baths 3
- # half baths 1
- # total bathrooms 4.0
- # of above grade bedrooms 5
- Flooring Tile, vinyl plank
- Subdivision Vanier east
- Lot desc Landscaped
- Lot dimensions 4198
- Lot size (acres) 0.098637216
- Building size 2050
- Listing # A2243957
- Property sub type Single family residence
- Status Active
- Bathroom (# of pieces - 4) 2.362m X 2.338m
Level: Basement - Bedroom 2.996m X 3.886m
Level: Basement - Recreational room / games room 7.138m X 5.511m
Level: Basement - Living room 3.658m X 5.691m
Level: Main - Foyer 2.819m X 1.548m
Level: Main - Laundry 2.49m X 2.591m
Level: Main - Kitchen 3.962m X 3.429m
Level: Main - Bathroom (# of pieces - 5) 3.886m X 3.682m
Level: Main - Dining room 3.962m X 2.185m
Level: Main - Bathroom (# of pieces - 2) 1.472m X 1.524m
Level: Main - Bedroom 2.591m X 3.581m
Level: Upper - Bathroom (# of pieces - 4) 2.615m X 1.5m
Level: Upper - Bedroom 2.819m X 3.353m
Level: Upper - Living room 5.486m X 5.081m
Level: Upper - Bedroom 3.862m X 2.719m
Level: Upper - Primary bedroom 3.658m X 4.596m
Level: Upper
- Listing source url Https://www.realtor.ca/real-estate/28662670/246-viscount-drive-red-deer-vanier-east
- Listing type identifier Idx

$-1,466
/ Month



