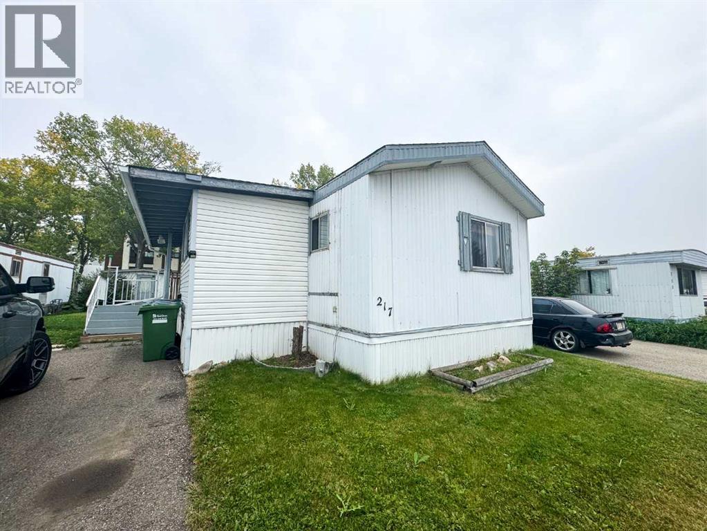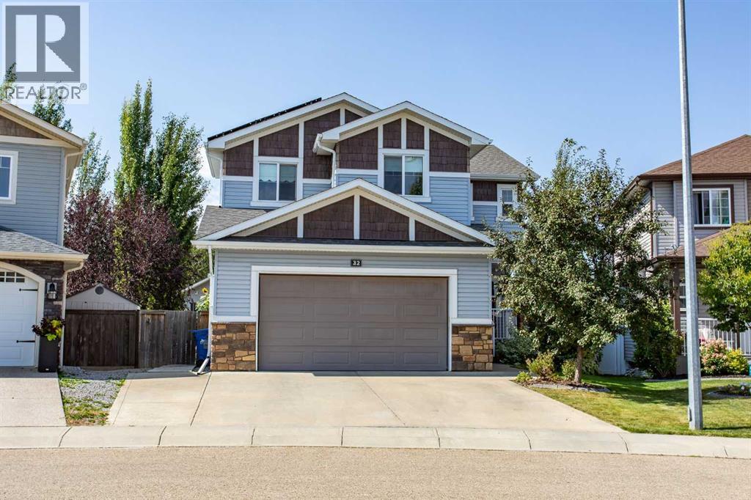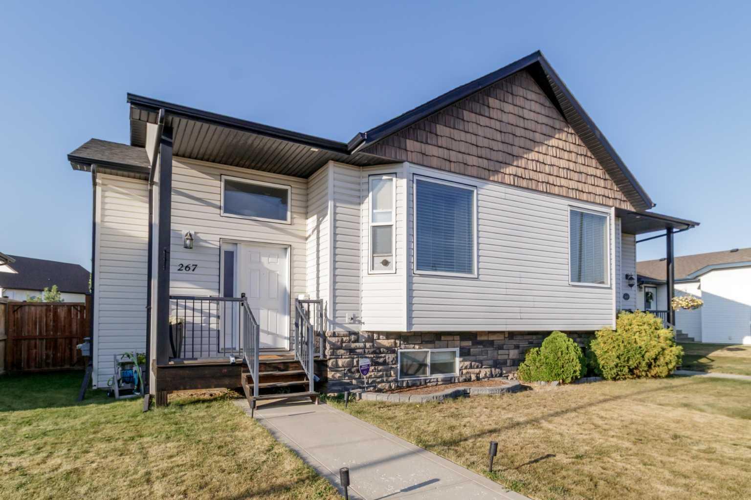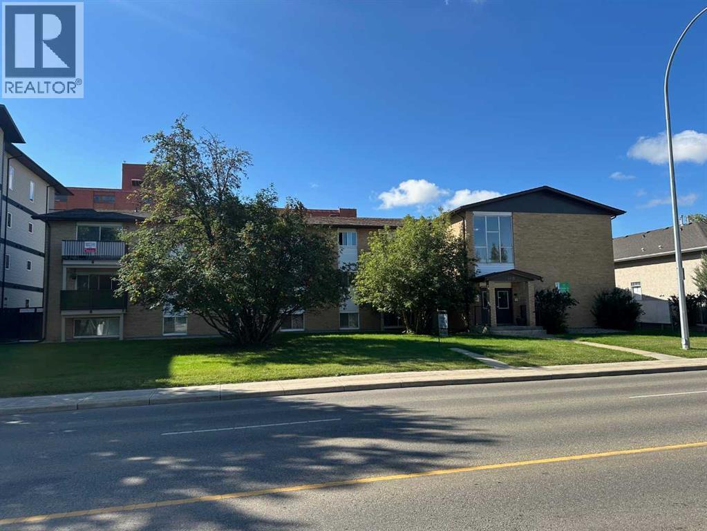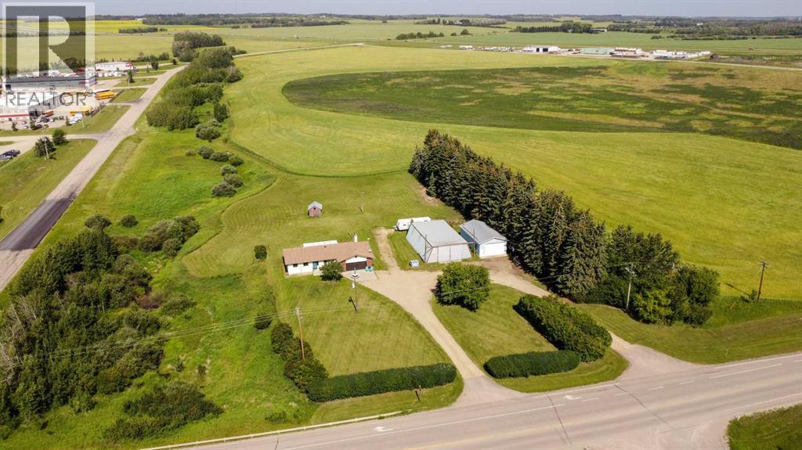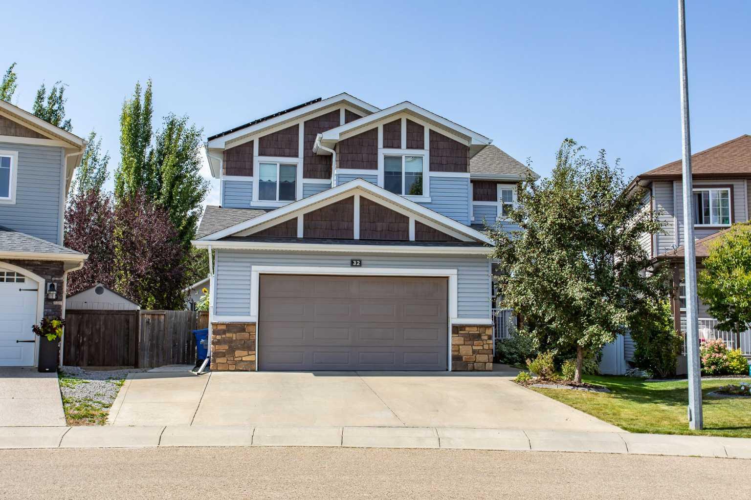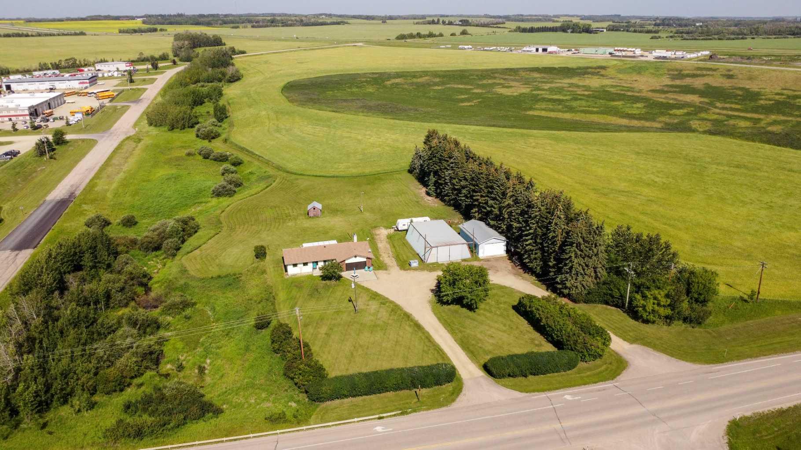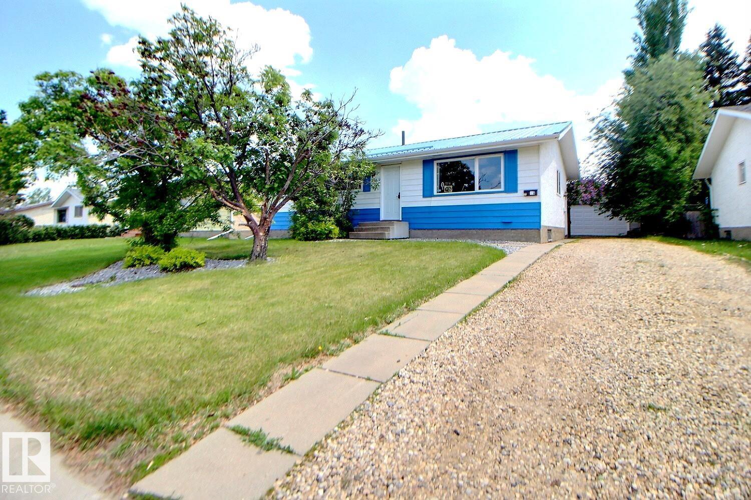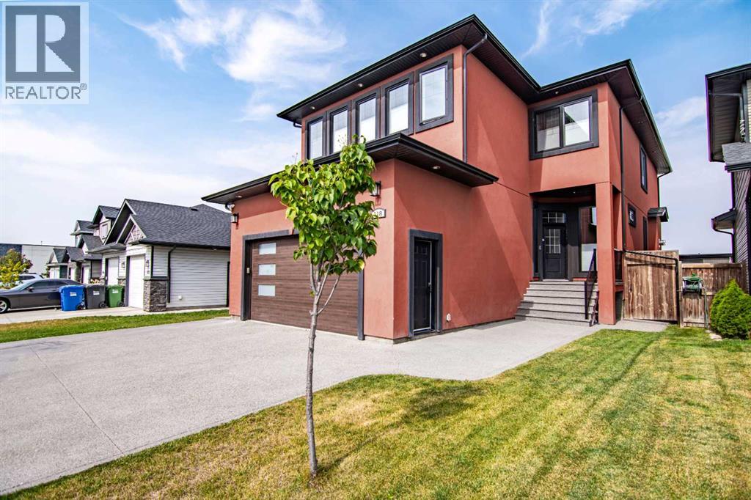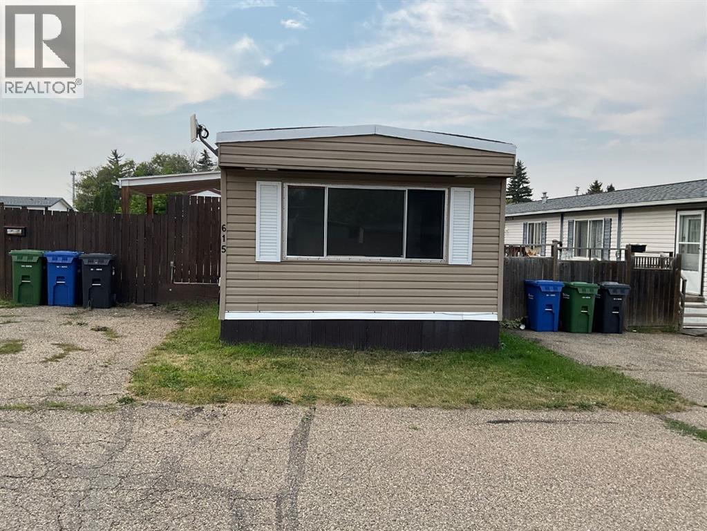- Houseful
- AB
- Red Deer
- Johnstone Crossing
- 267 Jenner Cres
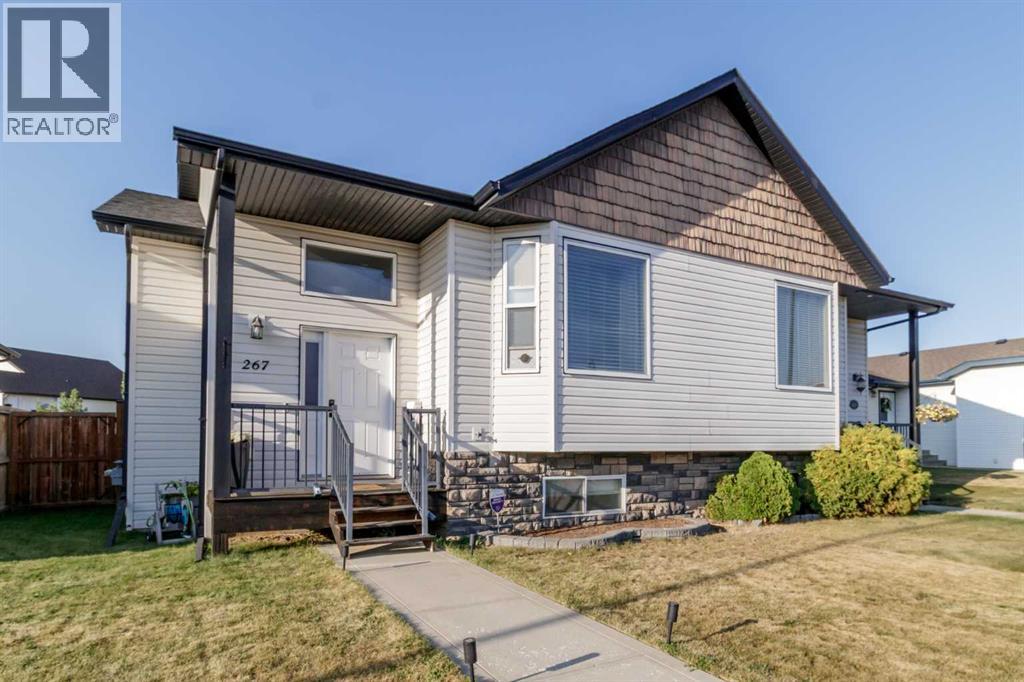
Highlights
Description
- Home value ($/Sqft)$265/Sqft
- Time on Housefulnew 2 hours
- Property typeSingle family
- StyleBi-level
- Neighbourhood
- Median school Score
- Year built2006
- Mortgage payment
? Welcome to this charming and unique home with a modern floor plan that’s sure to impress! Featuring 4 bedrooms and 3 bathrooms, this property offers the perfect blend of style and function. The open-concept kitchen is ideal for entertaining, flowing seamlessly into the spacious living areas.Step outside to enjoy the fenced yard with a partly covered deck—a cozy and private space for relaxing or hosting gatherings. Inside, the basement is nearly finished, needing only trim and flooring, and boasts high ceilings that make the already spacious family room feel bright and inviting—perfect for a man cave, games room, or family movie nights.With new shingles in 2021, this home is move-in ready and full of potential. Don’t miss your chance to own a one-of-a-kind property in a great location! (id:63267)
Home overview
- Cooling None
- Heat source Natural gas
- Heat type Forced air, in floor heating
- # total stories 1
- Construction materials Wood frame
- Fencing Fence
- # parking spaces 2
- # full baths 3
- # total bathrooms 3.0
- # of above grade bedrooms 4
- Flooring Carpeted, concrete, laminate, linoleum
- Subdivision Johnstone crossing
- Directions 1999625
- Lot desc Landscaped
- Lot dimensions 3573
- Lot size (acres) 0.08395207
- Building size 1131
- Listing # A2253711
- Property sub type Single family residence
- Status Active
- Furnace 2.795m X 2.947m
Level: Basement - Bedroom 4.496m X 2.947m
Level: Basement - Recreational room / games room 7.291m X 6.605m
Level: Basement - Storage 2.338m X 3.149m
Level: Basement - Bedroom 3.658m X 5.157m
Level: Basement - Bathroom (# of pieces - 3) 2.795m X 1.295m
Level: Basement - Kitchen 3.328m X 3.429m
Level: Main - Primary bedroom 4.167m X 3.328m
Level: Main - Bedroom 3.886m X 3.024m
Level: Main - Bathroom (# of pieces - 4) 2.463m X 1.524m
Level: Main - Dining room 3.581m X 3.505m
Level: Main - Living room 3.962m X 4.901m
Level: Main - Bathroom (# of pieces - 4) 3.072m X 1.524m
Level: Main
- Listing source url Https://www.realtor.ca/real-estate/28822189/267-jenner-crescent-red-deer-johnstone-crossing
- Listing type identifier Idx

$-800
/ Month

