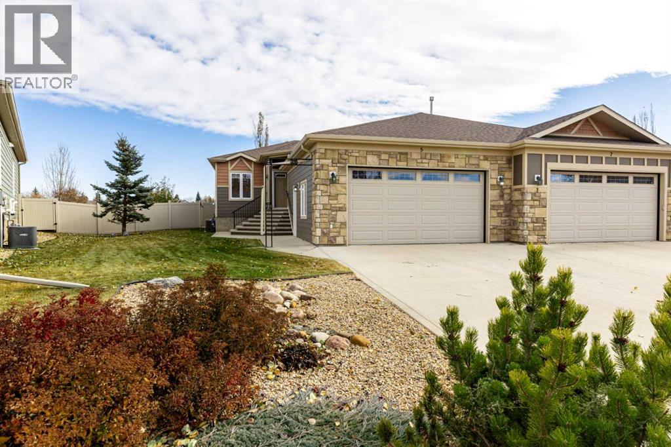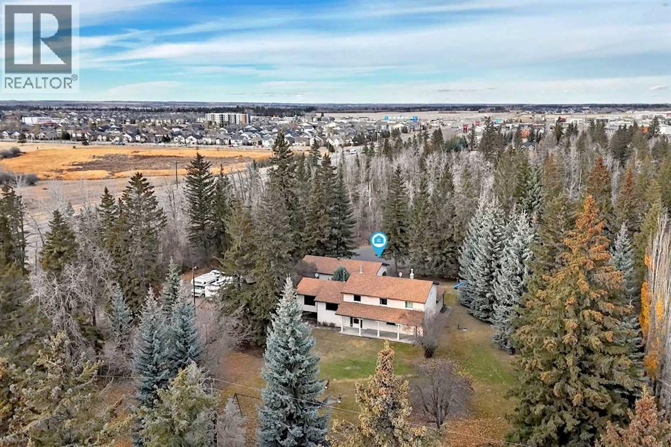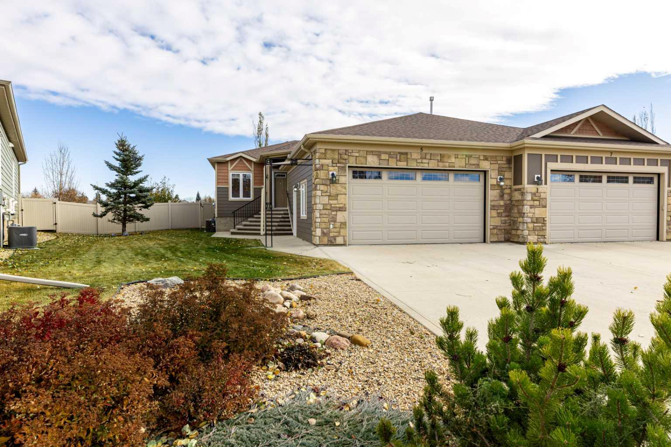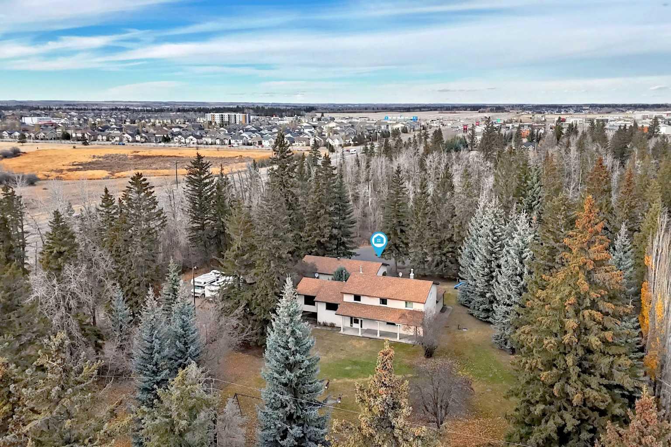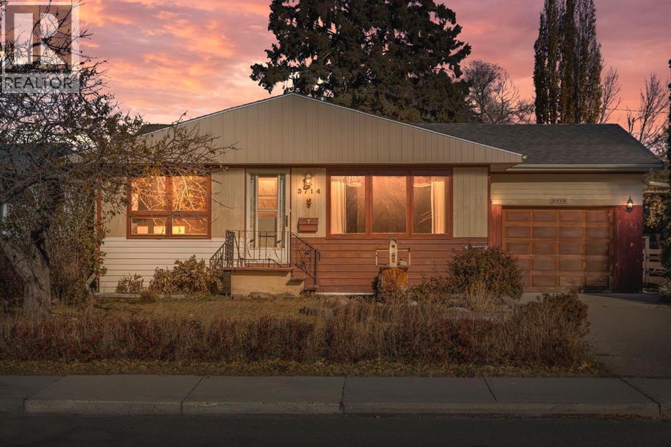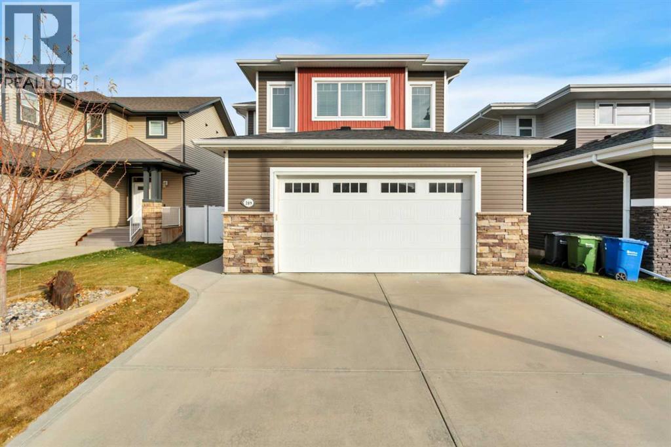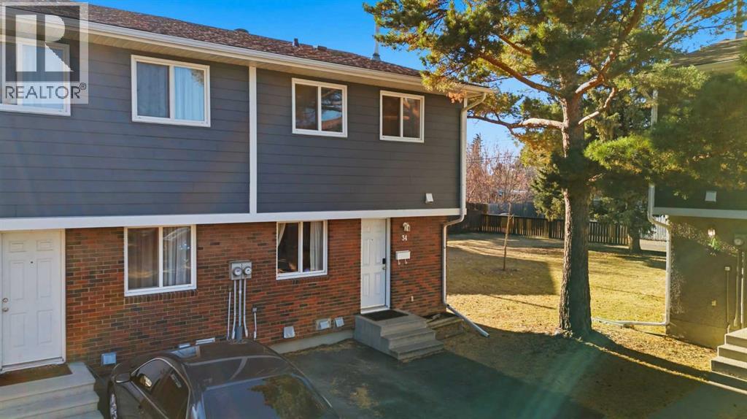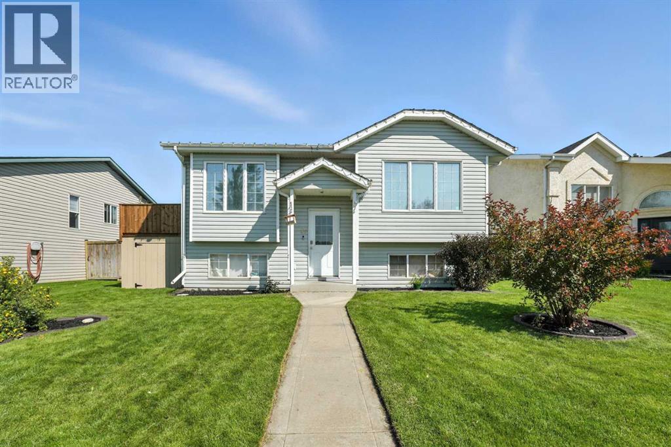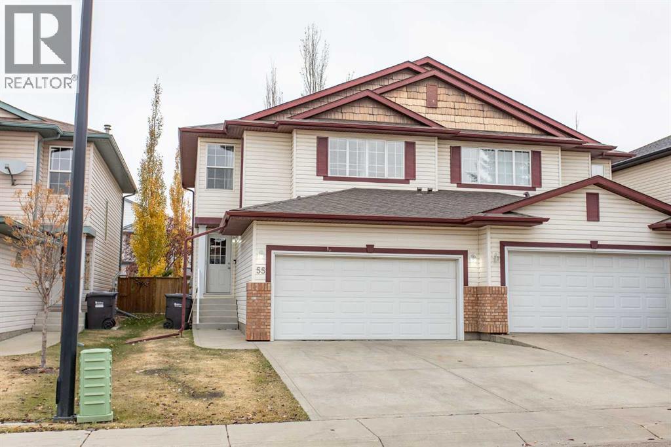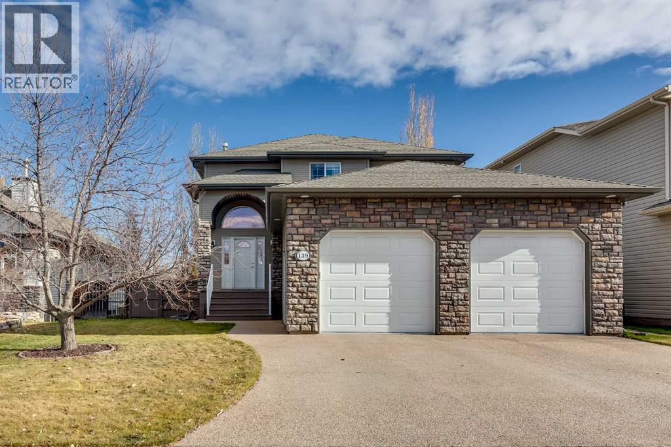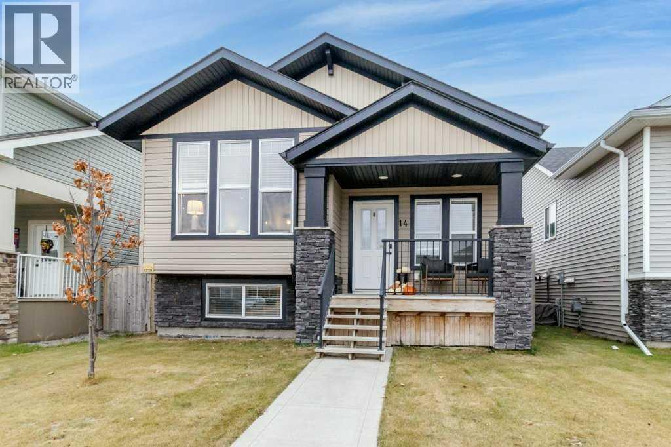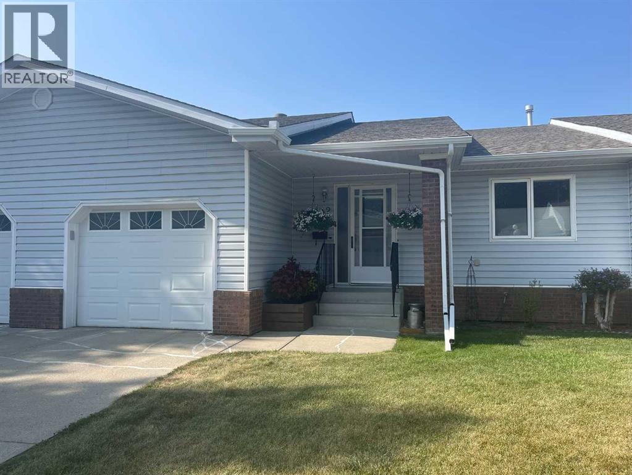
2821 Botterill Crescent Unit 42
2821 Botterill Crescent Unit 42
Highlights
Description
- Home value ($/Sqft)$313/Sqft
- Time on Houseful46 days
- Property typeSingle family
- StyleBungalow
- Neighbourhood
- Median school Score
- Year built1988
- Garage spaces1
- Mortgage payment
WELCOME to this lovely upgraded home with many features to enjoy as you enter a large ceramic tile foyer with a custom built in cabinet for your shoes and trinkets. We offer two bedrooms on the main with a full bath in between. The kitchen offers plenty of cupboards and working space plus a built in pantry. Fridge, stove, hoodfan have all been upgraded within a year. There is bar seating at the counter and a cozy dining/living area with access to the private deck. Downstairs we have a bright large rec area with a cozy gas fireplace feature with built in cabinets on each side. There is another full bath, a den plus a workshop /crafts room to tinker in! The utility room also comes with a small wash sink handy for the quick clean ups ~ UPGRADES include upstairs new doors, trims, hardwood flooring, upstairs closet doors, brand new pocket door from the primary bedroom into the bath room, high profile toilets, bidet, all windows/patio door have been replaced with exception of slider window off dining area. patio door, large basement bi-level windows, central vac with attachments, sink in workshop area, built in kitchen pantry plus overhead storage in garage complete with stair extension. **All basement carpet removed and upgraded to Gorgeous vinyl plank - Poly B plumbing has been replaced with new PEX. The Air Conditioning unit was recently installed along with a new power humidifier. The furnace has been inspected and new motherboard replaced. Missing Window blinds have been ordered and will be replaced prior to possession. This is a desirable friendly community where 50 plus can enjoy a more carefree lifestyle steps from the walking trails into Kin Canyon and perfectly located close to shopping and restaurants! (id:63267)
Home overview
- Cooling None
- Heat type Other, forced air
- # total stories 1
- Construction materials Wood frame
- Fencing Not fenced
- # garage spaces 1
- # parking spaces 1
- Has garage (y/n) Yes
- # full baths 2
- # total bathrooms 2.0
- # of above grade bedrooms 2
- Flooring Ceramic tile, hardwood, laminate, linoleum
- Has fireplace (y/n) Yes
- Community features Pets allowed with restrictions, age restrictions
- Subdivision Bower
- Lot desc Landscaped
- Lot dimensions 1247
- Lot size (acres) 0.029299812
- Building size 1070
- Listing # A2257058
- Property sub type Single family residence
- Status Active
- Recreational room / games room 10.11m X 5.358m
Level: Basement - Bathroom (# of pieces - 4) Measurements not available
Level: Basement - Storage 3.734m X 3.024m
Level: Basement - Workshop 3.734m X 3.024m
Level: Basement - Den 4.292m X 3.048m
Level: Basement - Bathroom (# of pieces - 4) Level: Main
- Living room 4.929m X 4.724m
Level: Main - Kitchen 3.53m X 2.743m
Level: Main - Bedroom 3.072m X 4.014m
Level: Main - Other 3.505m X 1.676m
Level: Main - Other 3.301m X 2.057m
Level: Main - Primary bedroom 3.277m X 4.444m
Level: Main
- Listing source url Https://www.realtor.ca/real-estate/28861950/42-2821-botterill-crescent-red-deer-bower
- Listing type identifier Idx

$-283
/ Month

