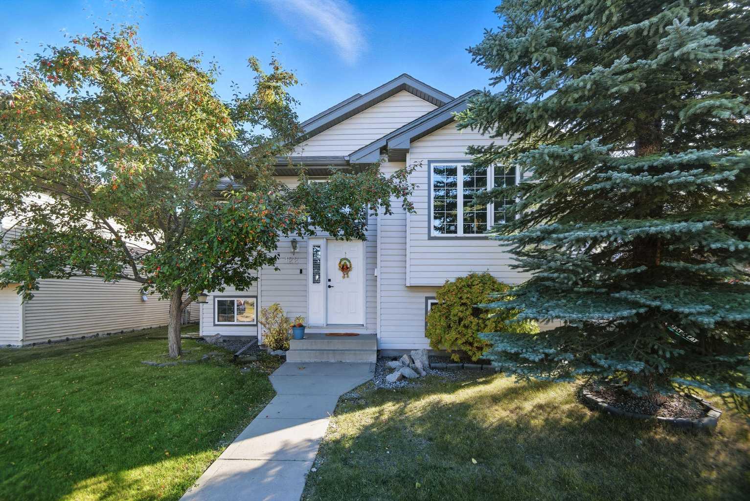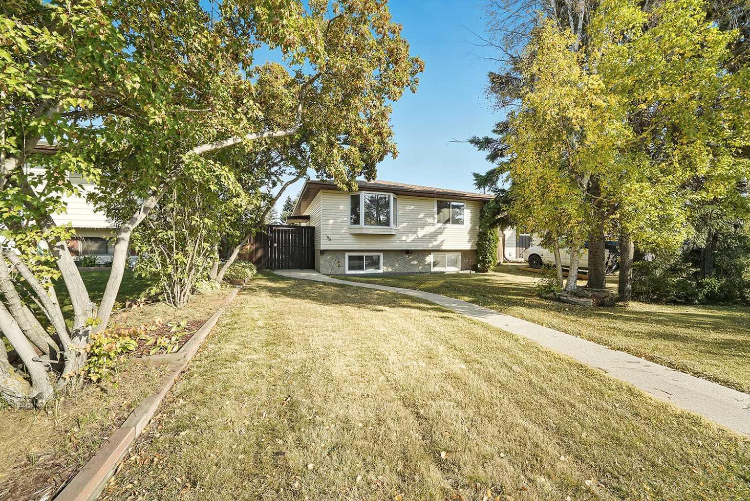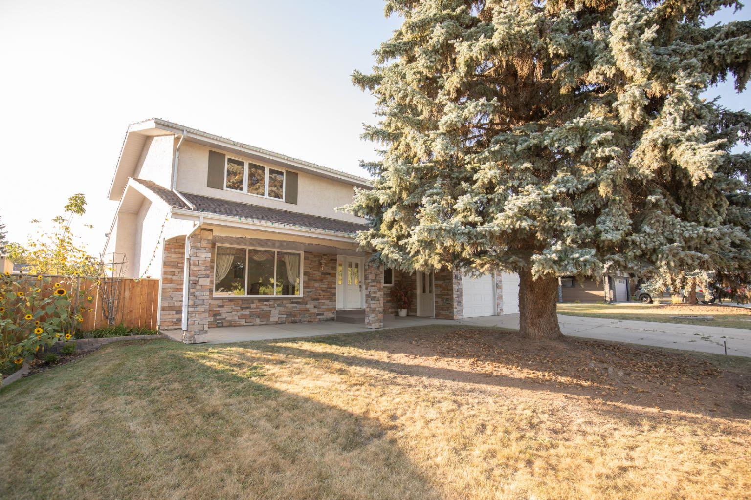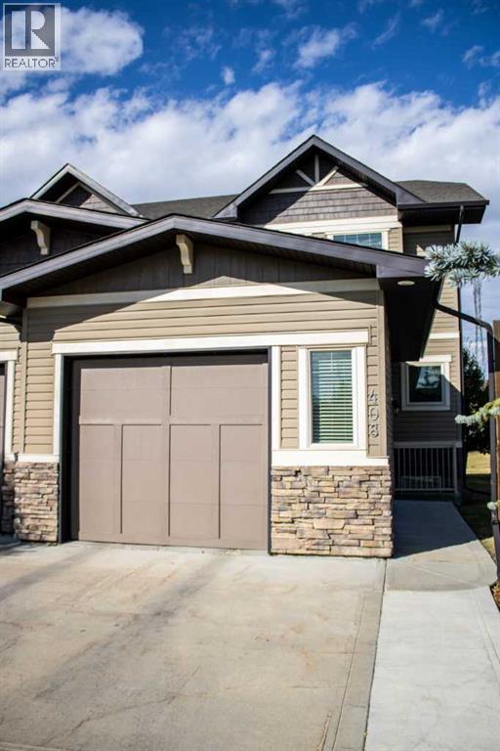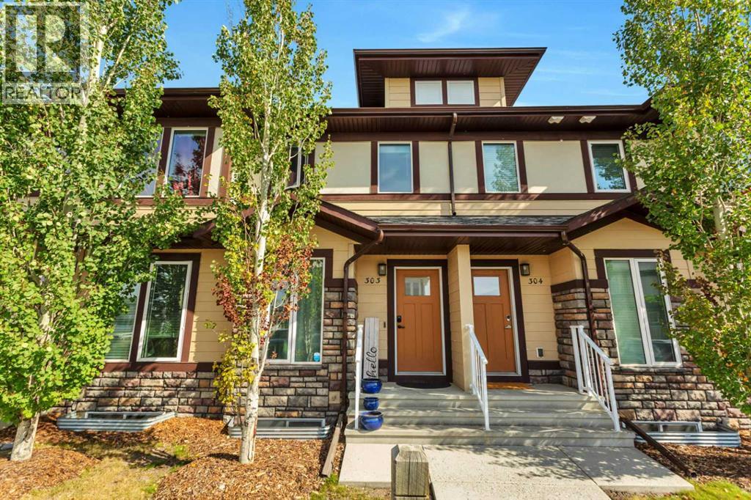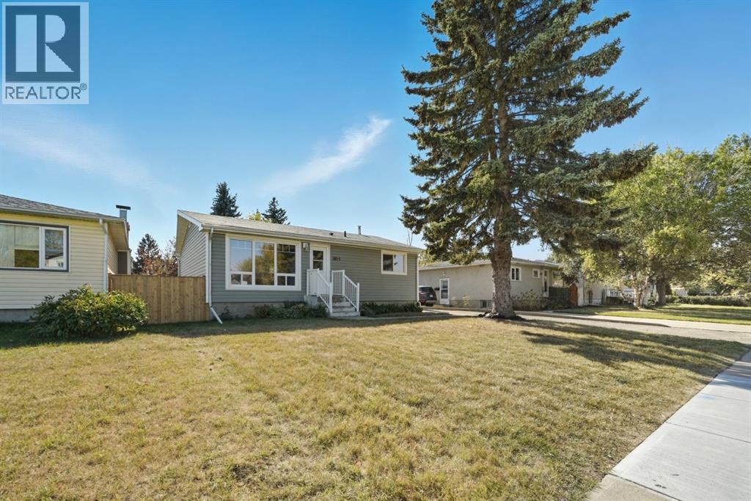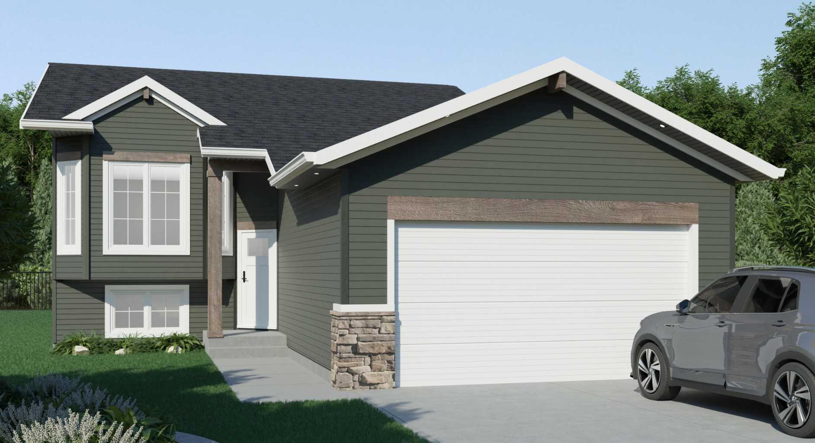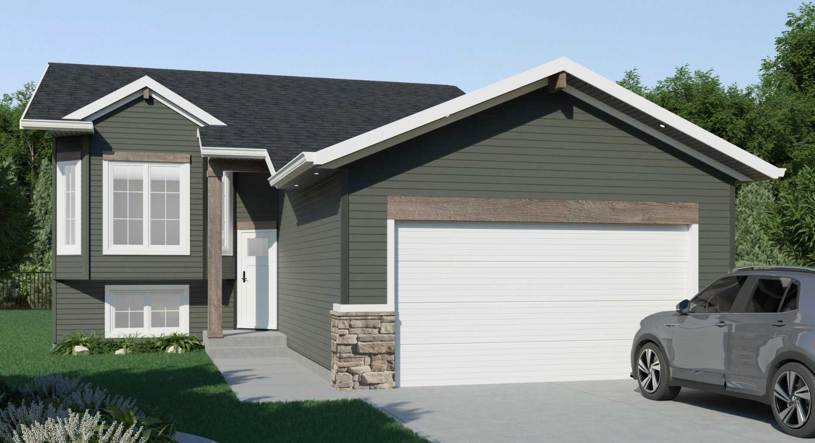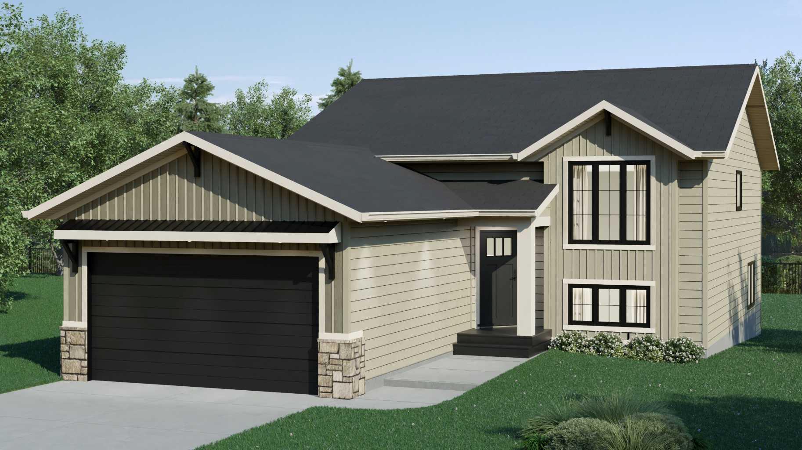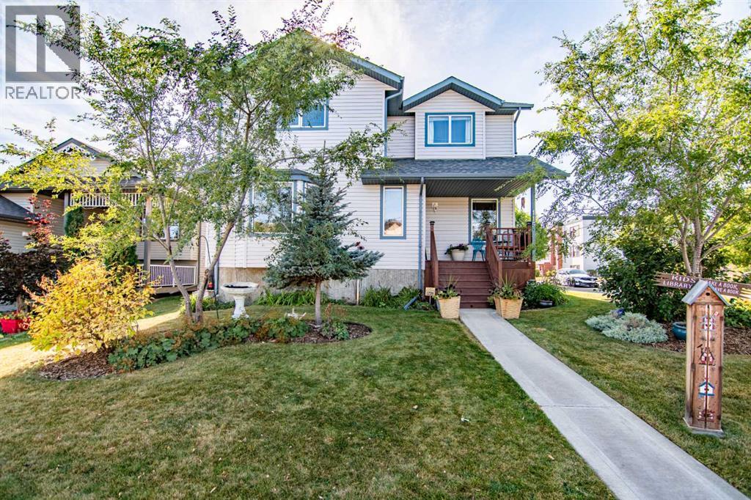- Houseful
- AB
- Red Deer
- Anders Park
- 29 Allan Close
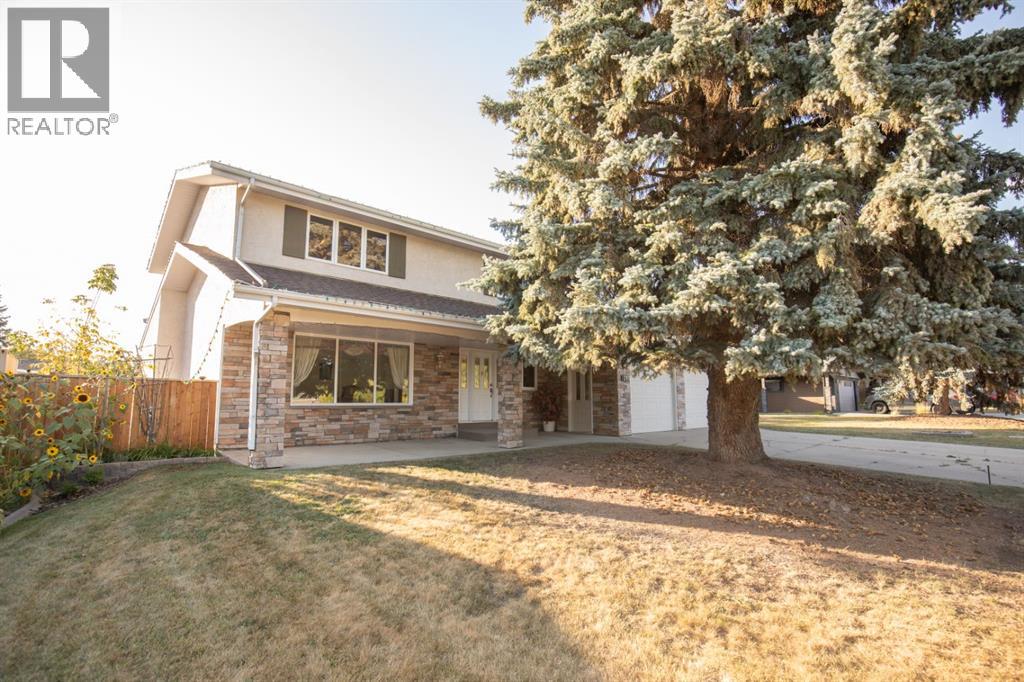
Highlights
Description
- Home value ($/Sqft)$316/Sqft
- Time on Housefulnew 2 hours
- Property typeSingle family
- Neighbourhood
- Median school Score
- Year built1976
- Garage spaces4
- Mortgage payment
Locations like this are hard to come by. This home is on a quiet close that faces a green space. It's the kind of location where kids can safely ride their bikes or have a road hockey game out front. It's a friendly close where neighbours get to know one another and look out for each other. This perfect family home has great curb appeal with its updated rock accents and the front patio that's ideal for relaxing and taking in the peaceful view or watching the kids play. The home is a 2000 sq foot traditional 2 storey with plenty of space for a growing family. The large living room is a relaxing space as it offers a huge picture window overlooking the park. For entertaining there's a formal dining area with space for a cabinet & a window to the backyard. The kitchen is bright with lots of countertop space and plenty of natural light streaming through. The open floor plan has the kitchen and dining space looking onto the family room. The dining space leads out to a good sized deck that comes complete with a gazebo and the super sized backyard with a second heated 24 X 26 garage! The garage/shop has high ceilings so can accommodate a car lift. There is also a portable garage ideal for your storage needs. The family room offers extra character with its wood detailing + a cozy gas fireplace. It leads into an all season heated solarium great for taking in views of the pretty backyard. For your convenience there is main floor laundry with a sink directly off the attached heated garage. Beautiful hardwood flooring leads you up the stairs & throughout the bedroom level. This home uniquely offers 4 bedrooms on the upper level, all are a good size. The primary suite features a large window with a view to the park, a walk-in closet and an ensuite. The basement offers a family/media room, a utility room with valuable storage space, a cold room and a 3 piece bathroom with a sauna. Most of the windows in the home have been replaced over time. Anders is one of the most sought after neighbourhoods on the south side of the city with its abundance of parks, schools and easy access in and out of the city. If you're fussy about location & seeking a move-in ready home or perhaps a home that could have increased value with some updates & you're a garage guy this may be just the property for you! (id:63267)
Home overview
- Cooling None
- Heat type Radiant heat
- # total stories 2
- Construction materials Wood frame
- Fencing Fence
- # garage spaces 4
- # parking spaces 4
- Has garage (y/n) Yes
- # full baths 3
- # half baths 1
- # total bathrooms 4.0
- # of above grade bedrooms 4
- Flooring Carpeted, hardwood, laminate, linoleum
- Has fireplace (y/n) Yes
- Subdivision Anders park
- Directions 1965642
- Lot desc Fruit trees, landscaped
- Lot dimensions 9360
- Lot size (acres) 0.21992481
- Building size 2009
- Listing # A2259846
- Property sub type Single family residence
- Status Active
- Cold room 3.377m X 2.338m
Level: Basement - Recreational room / games room 6.959m X 8.306m
Level: Basement - Bathroom (# of pieces - 3) 1.829m X 1.929m
Level: Basement - Other 3.53m X 2.362m
Level: Main - Dining room 3.453m X 3.301m
Level: Main - Foyer 1.929m X 2.667m
Level: Main - Bathroom (# of pieces - 2) 1.472m X 1.524m
Level: Main - Family room 3.505m X 5.486m
Level: Main - Sunroom 3.505m X 5.843m
Level: Main - Breakfast room 3.581m X 3.2m
Level: Main - Kitchen 3.328m X 3.581m
Level: Main - Other 4.548m X 4.596m
Level: Main - Den 3.2m X 3.124m
Level: Main - Living room 3.962m X 5.639m
Level: Main - Primary bedroom 3.505m X 5.892m
Level: Upper - Bathroom (# of pieces - 4) 1.929m X 2.286m
Level: Upper - Bedroom 4.09m X 3.024m
Level: Upper - Bedroom 3.048m X 2.49m
Level: Upper - Bedroom 3.024m X 3.048m
Level: Upper - Bathroom (# of pieces - 3) 1.853m X 3.429m
Level: Upper
- Listing source url Https://www.realtor.ca/real-estate/28915850/29-allan-close-red-deer-anders-park
- Listing type identifier Idx

$-1,693
/ Month

