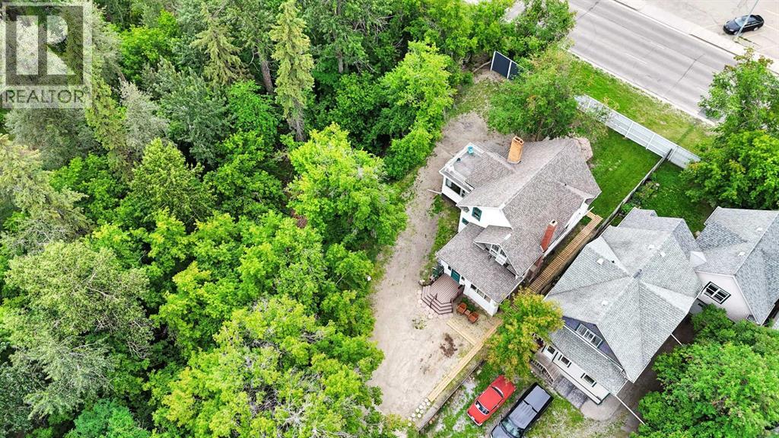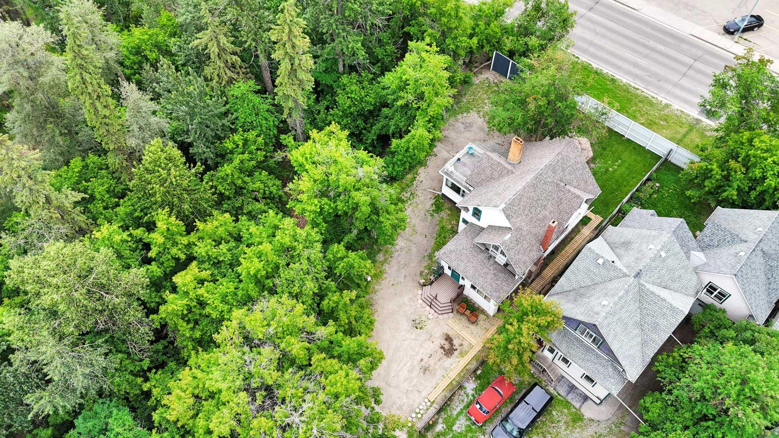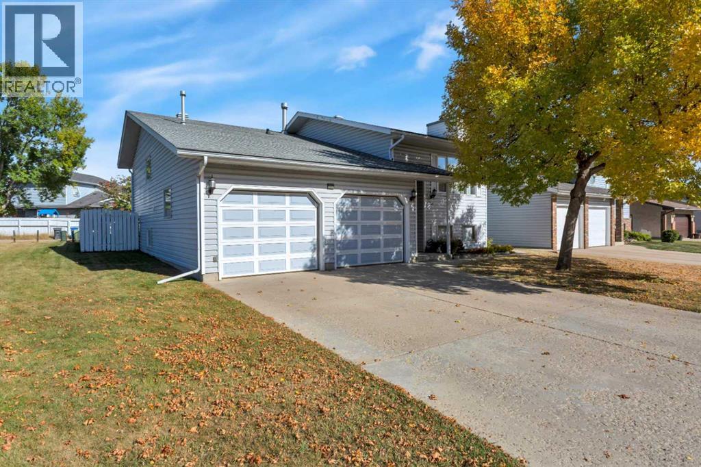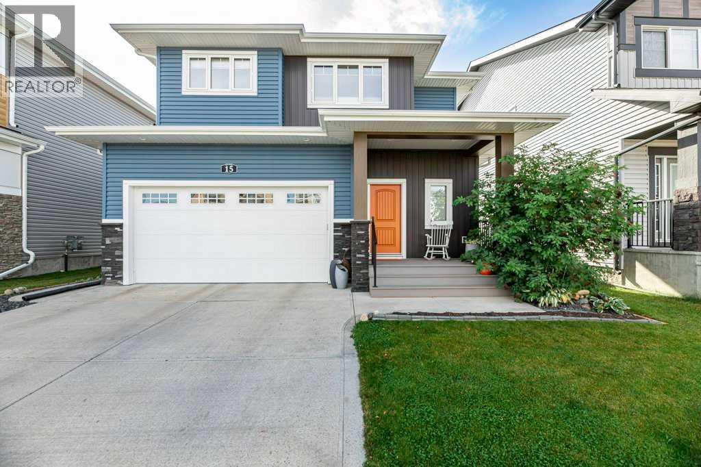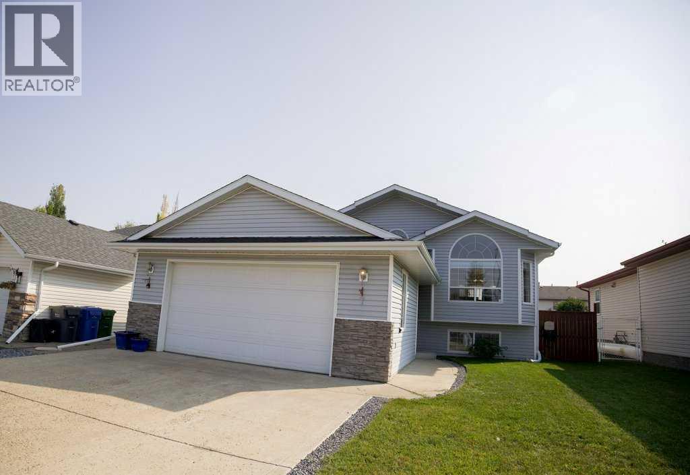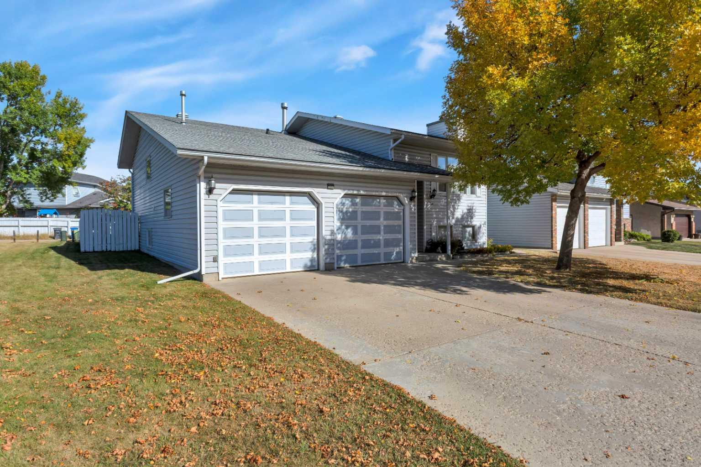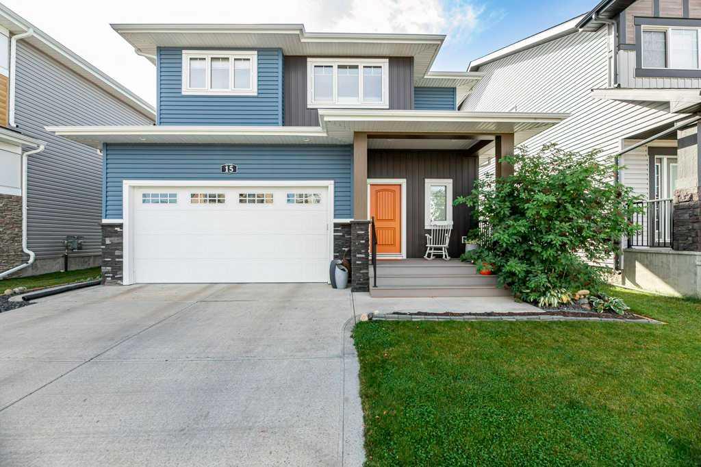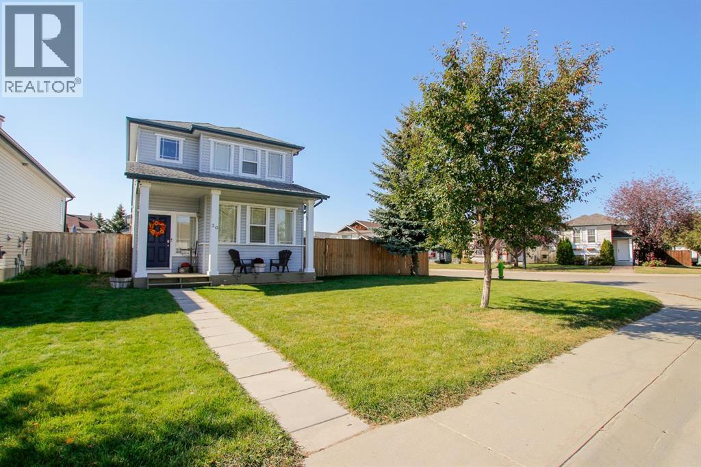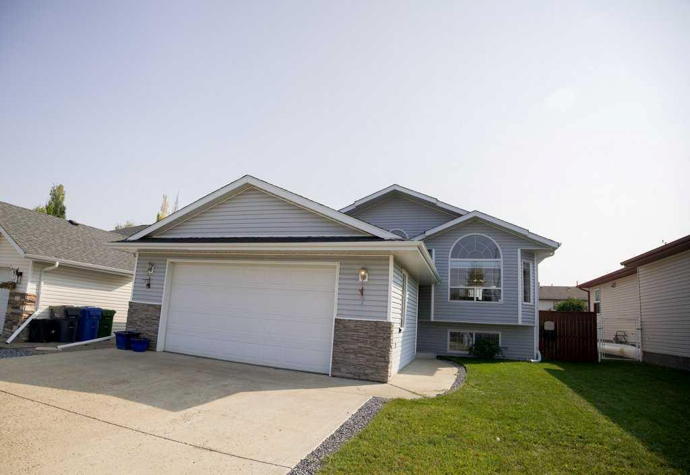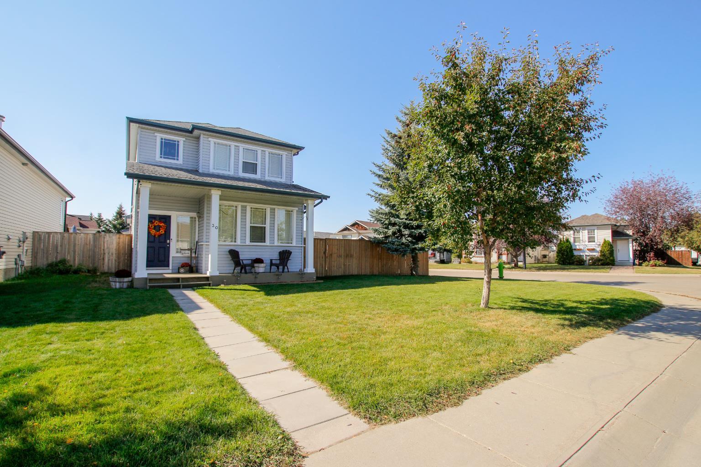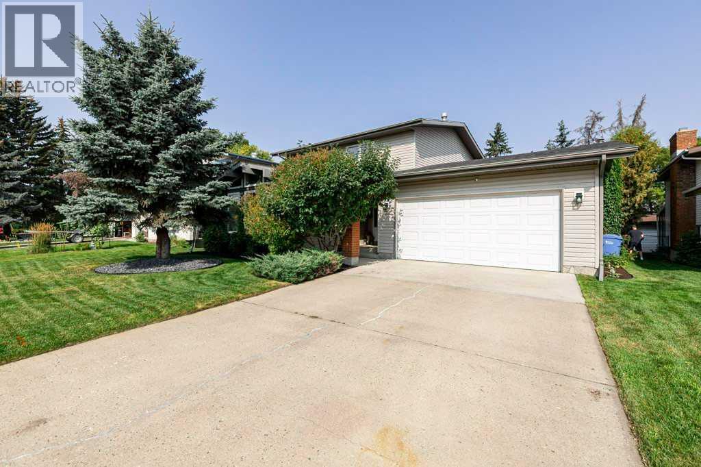- Houseful
- AB
- Red Deer
- Clearview Ridge
- 30 Carleton Avenue Unit 805
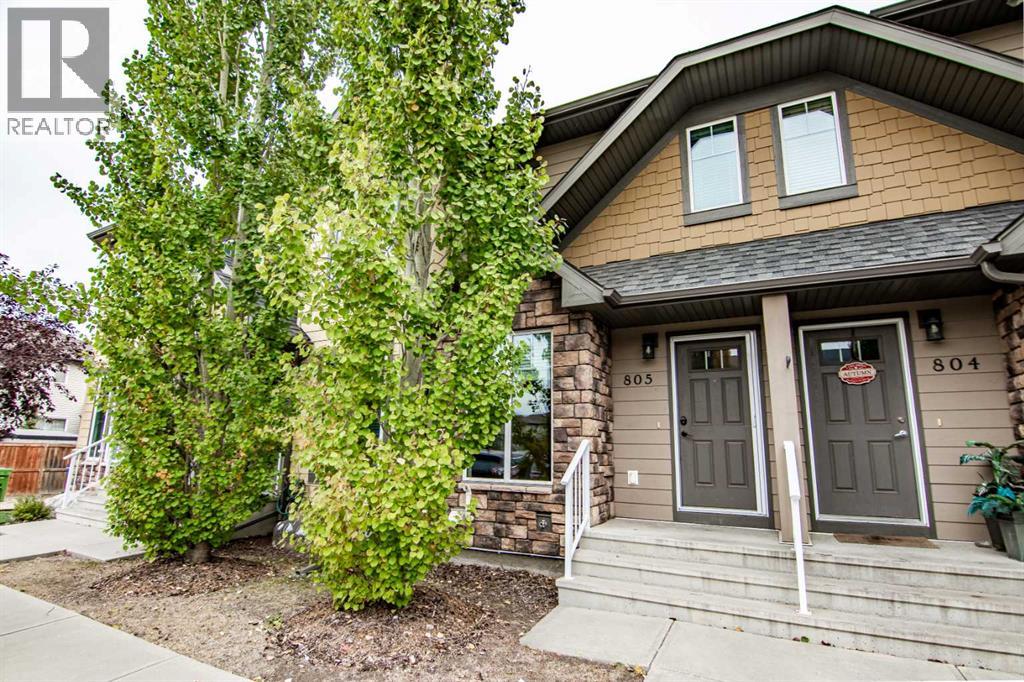
30 Carleton Avenue Unit 805
30 Carleton Avenue Unit 805
Highlights
Description
- Home value ($/Sqft)$265/Sqft
- Time on Housefulnew 22 hours
- Property typeSingle family
- Neighbourhood
- Median school Score
- Year built2013
- Mortgage payment
Low condo fees and maintenance free living in this 3 bedroom fully finished townhouse steps away from all Clearview Ridge amenities! Enter into the spacious and bright living room with nice separation from the well laid out kitchen. The main floor is finished with a 2 pc bathroom and access to the maintenance free backyard (lawn mowing included in the Summer months). Upstairs you will find 2 oversized bedrooms, with a walk in closet in the primary with direct access to the 4 piece main bathroom. Downstairs is fully developed with another great size bedroom, accompanied by a rec room ready for whatever your family needs are. The basement is completed with a gorgeous 3 piece bathroom with a tiled steam shower with glass doors, storage and the utility/laundry room. There is great value in this finished townhouse with 2 assigned parking stalls plus ample visitor parking. (id:63267)
Home overview
- Cooling None
- Heat type Forced air
- # total stories 2
- Construction materials Poured concrete, wood frame
- Fencing Fence
- # parking spaces 2
- # full baths 2
- # half baths 1
- # total bathrooms 3.0
- # of above grade bedrooms 3
- Flooring Carpeted, laminate, tile
- Community features Pets allowed, pets allowed with restrictions
- Subdivision Clearview ridge
- Directions 2076260
- Lot dimensions 1112
- Lot size (acres) 0.026127819
- Building size 1153
- Listing # A2261088
- Property sub type Single family residence
- Status Active
- Bedroom 4.292m X 4.243m
Level: 2nd - Primary bedroom 4.267m X 3.453m
Level: 2nd - Bathroom (# of pieces - 4) 2.643m X 2.158m
Level: 2nd - Recreational room / games room 5.31m X 4.115m
Level: Basement - Bathroom (# of pieces - 3) 2.996m X 1.548m
Level: Basement - Furnace 3.353m X 2.539m
Level: Basement - Bedroom 3.405m X 3.277m
Level: Basement - Living room 5.538m X 4.292m
Level: Main - Bathroom (# of pieces - 2) 2.185m X 0.914m
Level: Main - Kitchen 4.039m X 2.338m
Level: Main - Dining room 3.557m X 1.981m
Level: Main
- Listing source url Https://www.realtor.ca/real-estate/28938470/805-30-carleton-avenue-red-deer-clearview-ridge
- Listing type identifier Idx

$-590
/ Month

