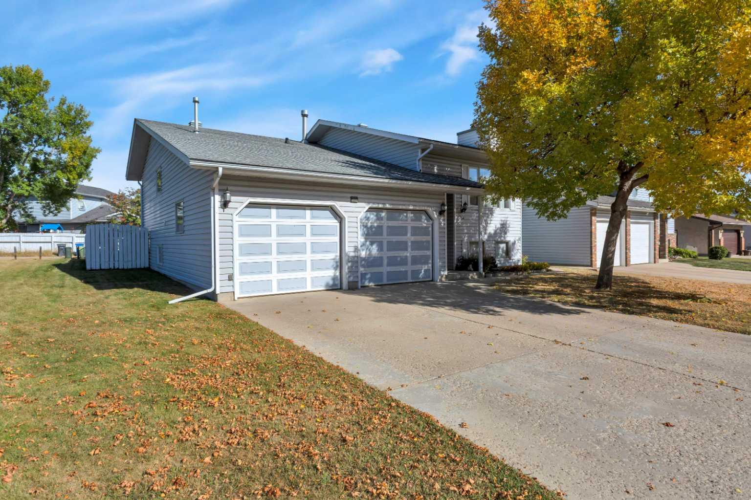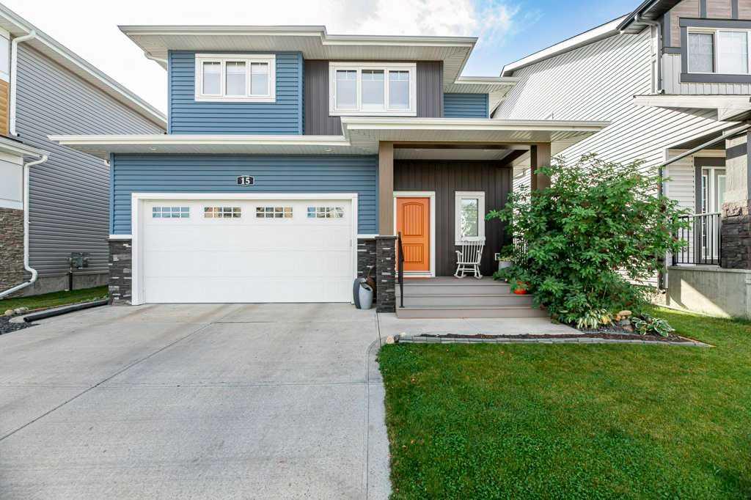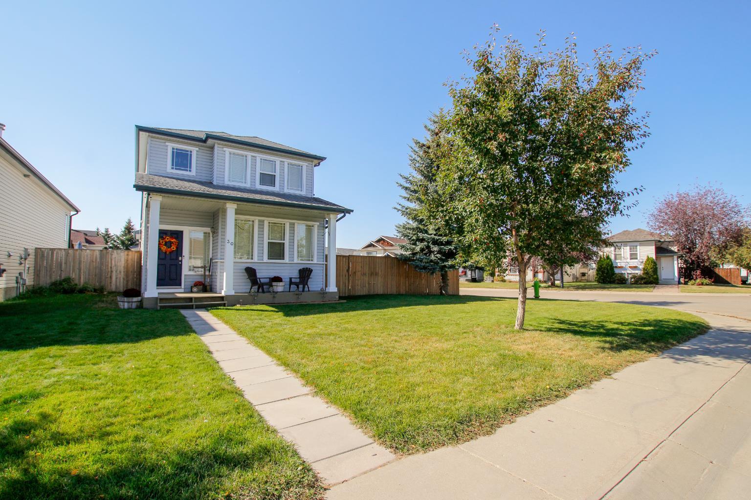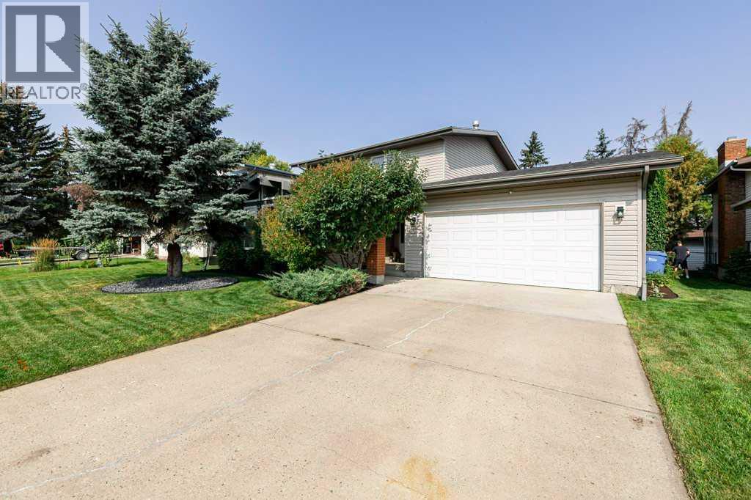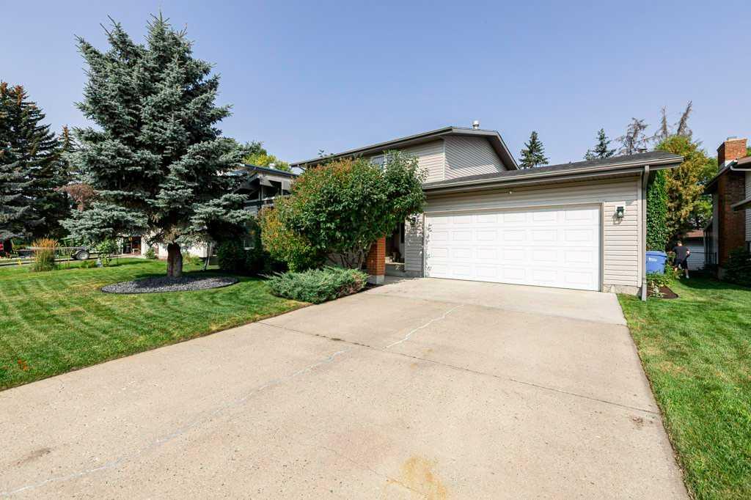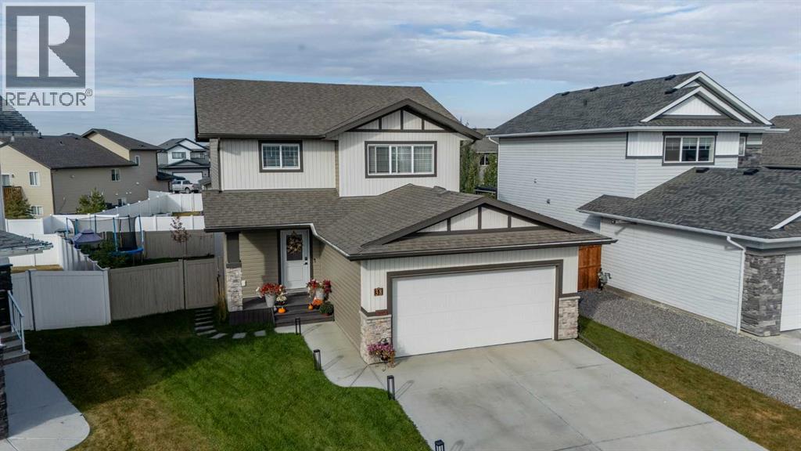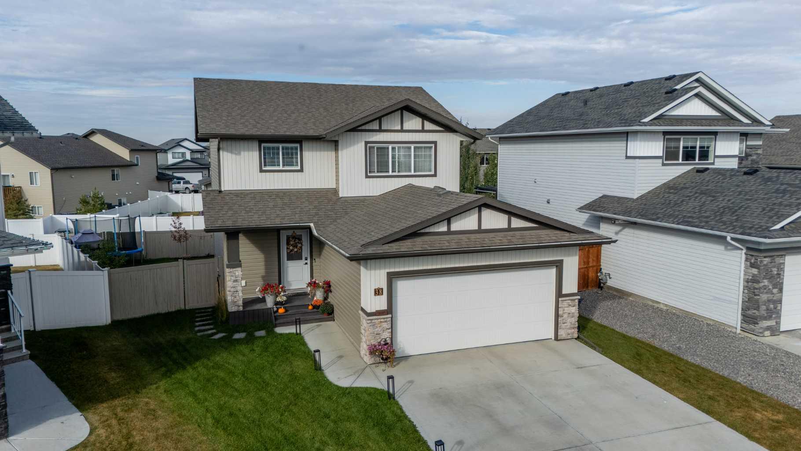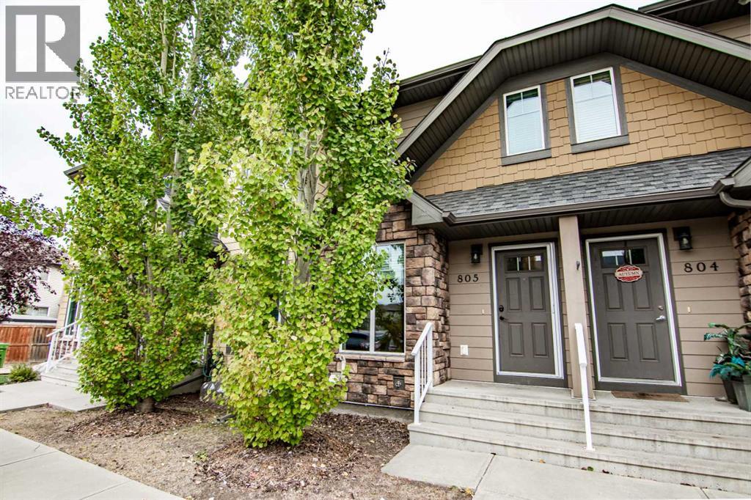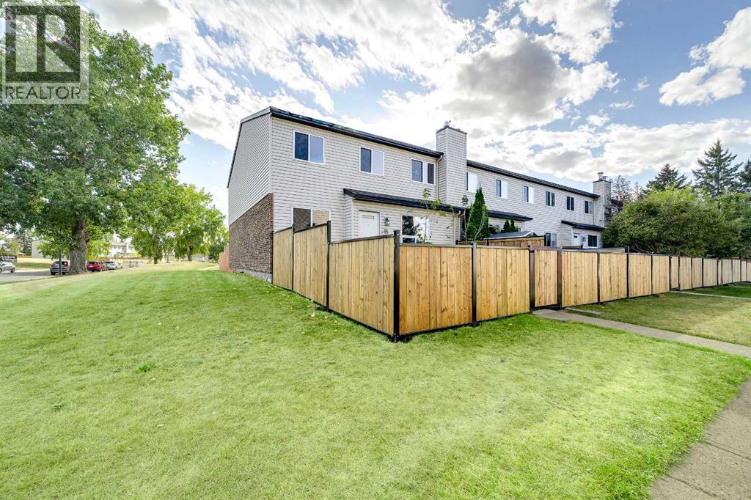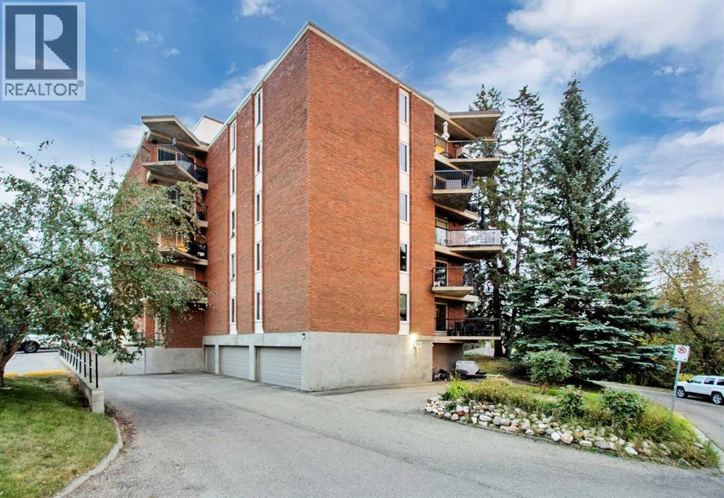- Houseful
- AB
- Red Deer
- Johnstone Park
- 30 Joice Close
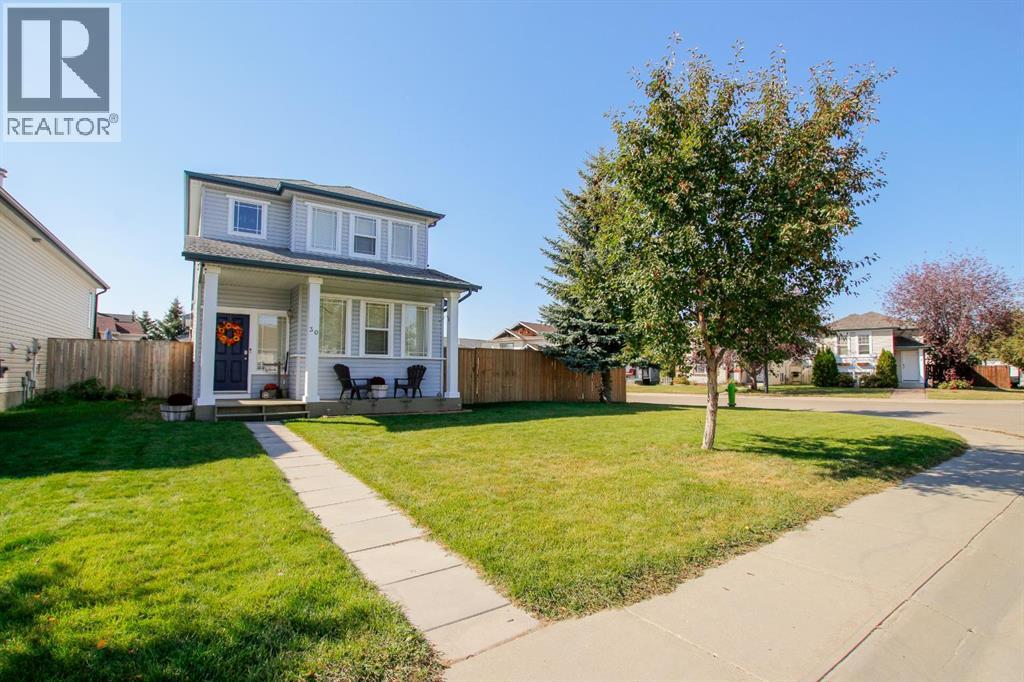
Highlights
Description
- Home value ($/Sqft)$291/Sqft
- Time on Housefulnew 39 minutes
- Property typeSingle family
- Neighbourhood
- Median school Score
- Year built2005
- Garage spaces2
- Mortgage payment
4 BEDROOM, 4 BATHROOM 2-STOREY WITH OVER 1540 SQ. FT. ABOVE GRADE ~ FULLY FINISHED BASEMENT ~ 24' X 22' DETACHED GARAGE ~ CORNER LOT WITH A WEST FACING BACKYARD ~ Covered front veranda that spans the front of the home welcomes you ~ The welcoming foyer has tile flooring and over 18' high ceilings that open to the upper level ~ The living room features large windows that fill the space with natural light and a cozy gas fireplace with stone details and a TV mount above ~ The kitchen offers a functional layout with plenty of dark stained cabinets, ample counter space including a massive island with an eating bar, full tile backsplash and a walk in corner pantry ~ 2 piece main floor bath ~ Easily entertain guests in the spacious dining room with an abundance of large windows and garden door access to the covered deck and backyard ~ The conveniently located main floor primary bedroom can easily accommodate a king size bed plus multiple pieces of furniture, has a second garden door to the covered deck, a walk in closet with built in organizers and a 4 piece ensuite bathroom ~ Open staircase with more large windows offering natural light leads to the upper level bonus room ~ 2 generous size bedrooms with ample closet space share a 4 piece bathroom with an oversized vanity and built in linen shelving ~ The fully finished basement has a huge family room, 4th bedroom, 4 piece bathroom, laundry with a sink and tons of storage throughout ~ Other great features include; Wired for sound with speakers throughout, central vacuum with kitchen kick pan, water softener ~ The sunny west facing backyard is landscaped, fully fenced and has access to the side street and back alley ~ 24' long x 22' wide double detached garage is insulated and finished with O.S.B. ~ Excellent location; steps to multiple parks, playgrounds and walking trails, walking distance to multiple schools, rec centres and tons of shopping, dining, and all other amenities ~ Move in ready! (id:63267)
Home overview
- Cooling None
- Heat source Natural gas
- Heat type Forced air
- Sewer/ septic Municipal sewage system
- # total stories 2
- Construction materials Wood frame
- Fencing Fence
- # garage spaces 2
- # parking spaces 2
- Has garage (y/n) Yes
- # full baths 3
- # half baths 1
- # total bathrooms 4.0
- # of above grade bedrooms 4
- Flooring Carpeted, vinyl plank
- Has fireplace (y/n) Yes
- Subdivision Johnstone park
- Lot desc Landscaped
- Lot dimensions 4564
- Lot size (acres) 0.10723684
- Building size 1546
- Listing # A2258076
- Property sub type Single family residence
- Status Active
- Bonus room 3.962m X 3.658m
Level: 2nd - Bedroom 4.191m X 2.795m
Level: 2nd - Bedroom 3.048m X 2.896m
Level: 2nd - Bathroom (# of pieces - 4) 2.438m X 2.057m
Level: 2nd - Bedroom 3.405m X 3.277m
Level: Basement - Laundry 2.286m X 1.829m
Level: Basement - Furnace 2.286m X 1.524m
Level: Basement - Bathroom (# of pieces - 4) 2.234m X 1.472m
Level: Basement - Family room 5.486m X 3.301m
Level: Basement - Recreational room / games room 4.801m X 3.048m
Level: Basement - Storage 2.667m X 2.286m
Level: Basement - Bathroom (# of pieces - 2) 1.448m X 1.32m
Level: Main - Primary bedroom 3.658m X 3.557m
Level: Main - Kitchen 4.267m X 3.429m
Level: Main - Other 1.676m X 1.143m
Level: Main - Foyer 2.006m X 1.853m
Level: Main - Dining room 3.176m X 3.048m
Level: Main - Bathroom (# of pieces - 4) 2.643m X 1.829m
Level: Main - Living room 4.42m X 3.658m
Level: Main
- Listing source url Https://www.realtor.ca/real-estate/28942530/30-joice-close-red-deer-johnstone-park
- Listing type identifier Idx

$-1,200
/ Month

