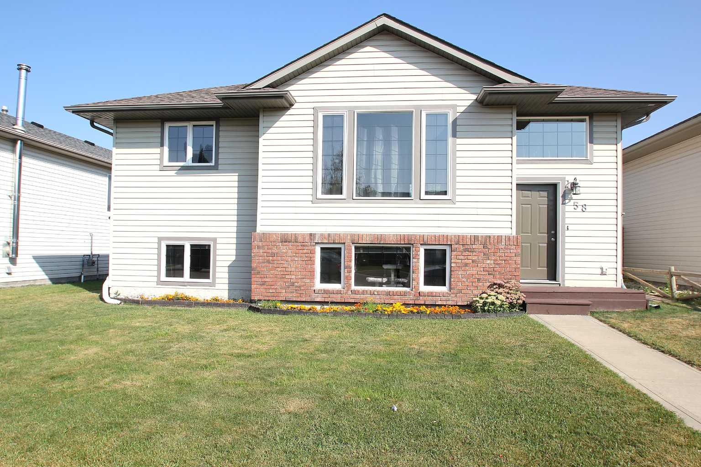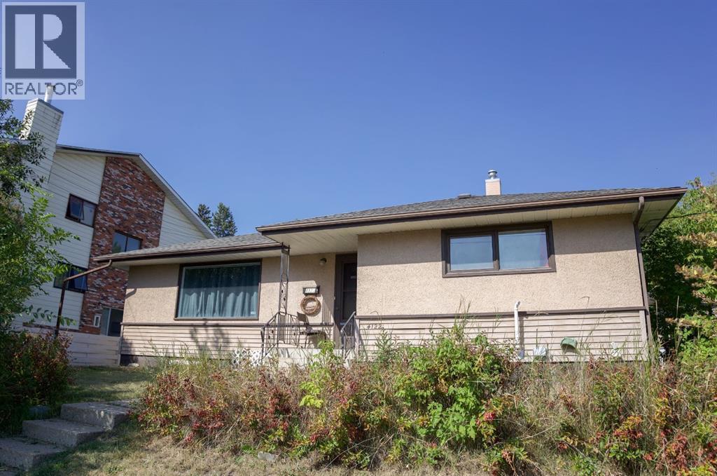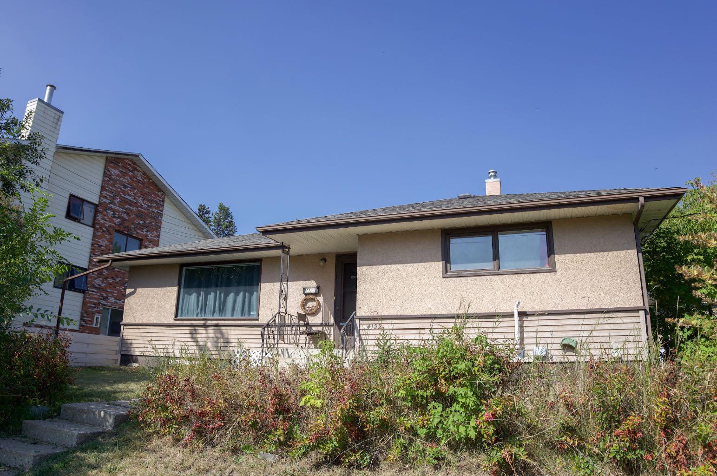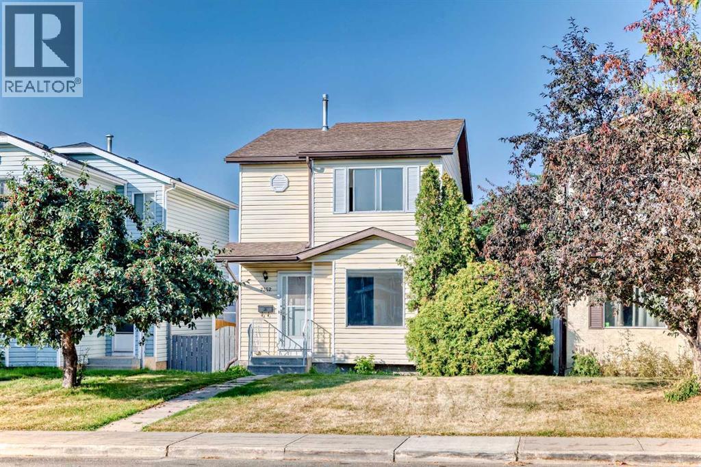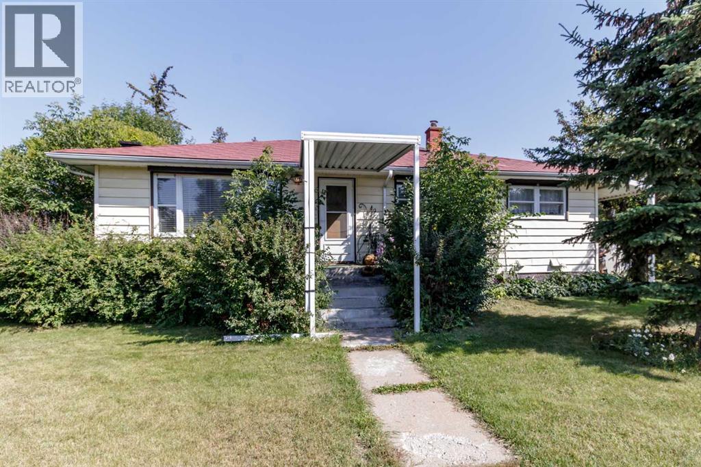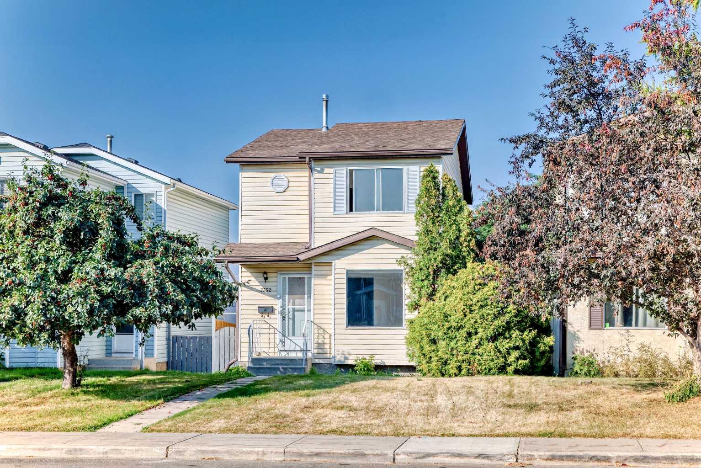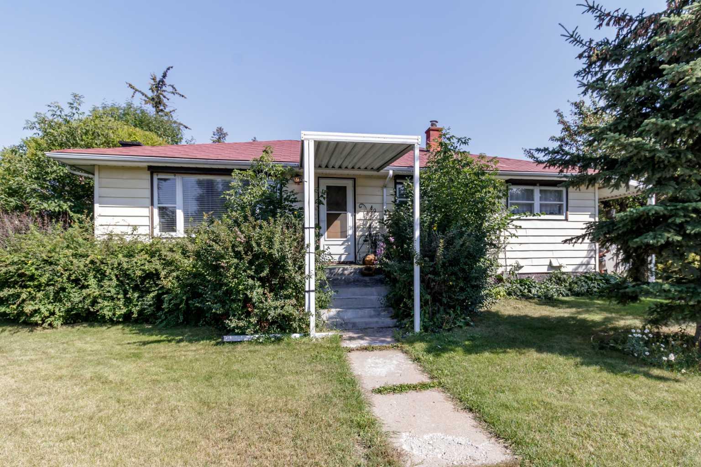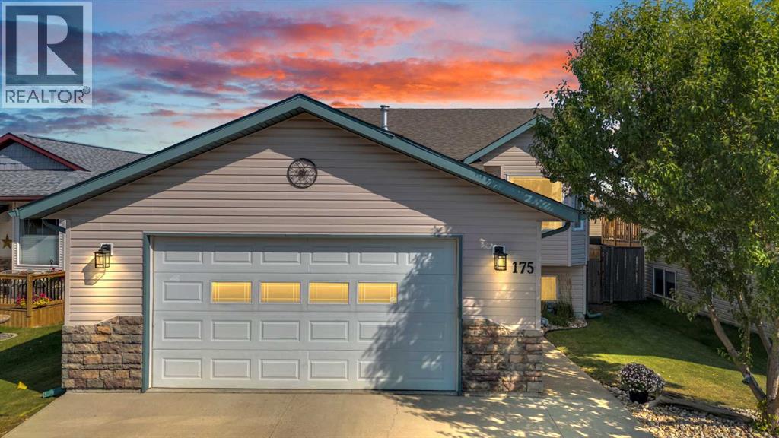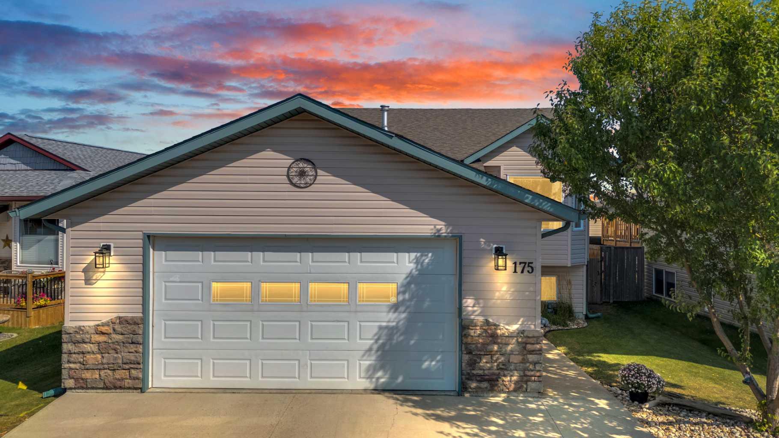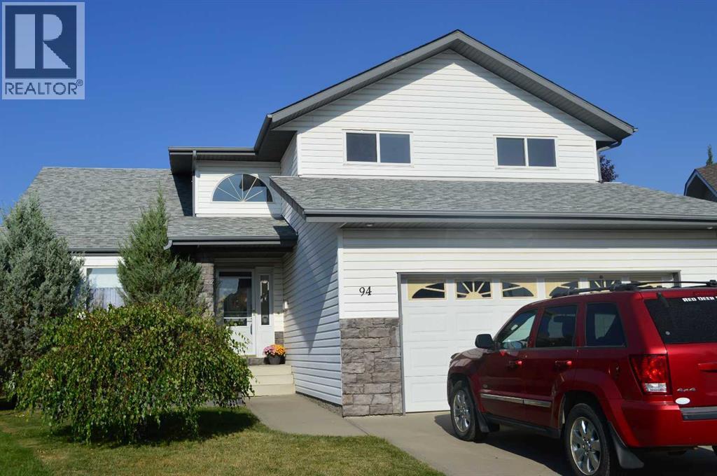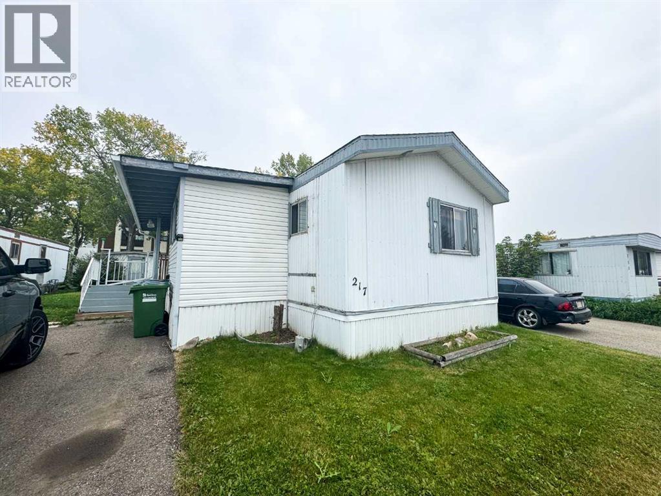- Houseful
- AB
- Red Deer
- Anders South
- 301 Addington Dr
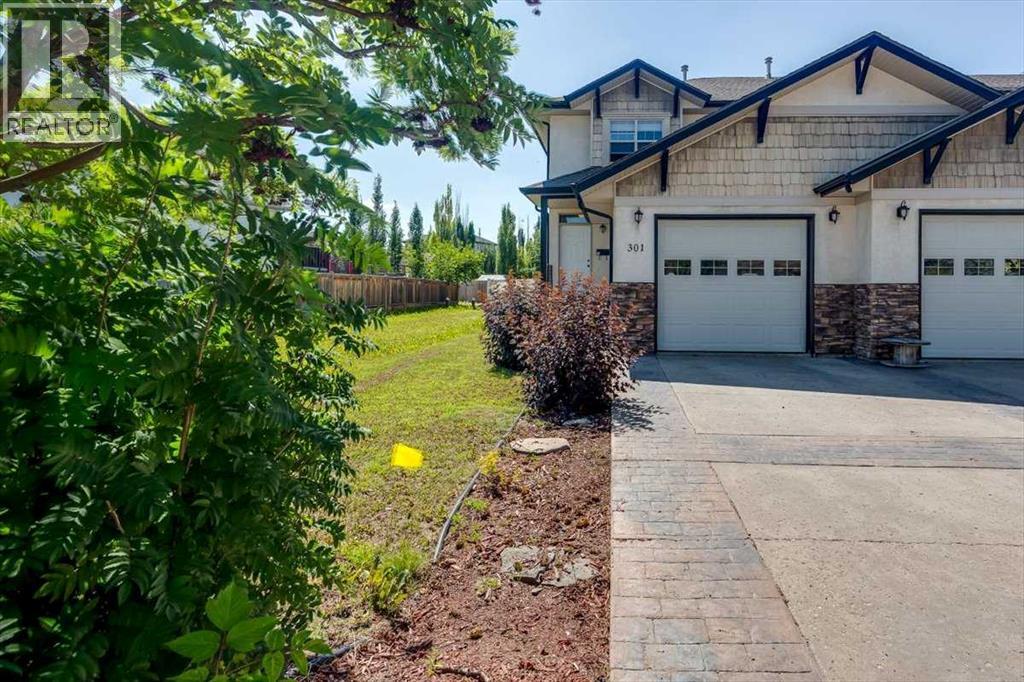
Highlights
Description
- Home value ($/Sqft)$266/Sqft
- Time on Houseful37 days
- Property typeSingle family
- Neighbourhood
- Median school Score
- Year built2002
- Garage spaces1
- Mortgage payment
WELCOME home to this fully finished 2-storey end-unit townhouse in the sought-after community of Anders – with NO condo fees! This bright and spacious home offers an open-concept main floor featuring a generous kitchen with plenty of counter space, tiled floors and backsplash, black appliances, pantry and a large window over the sink. The living room includes surround sound and a cozy gas fireplace framed by large windows, while the dining area leads to a sunny south-facing backyard with a deck. Upstairs you’ll find 3 bedrooms, including a spacious primary bedroom with a 4-piece ensuite and dual closets. The basement is fully developed with a comfortable family room, built-in entertainment unit, speakers, a half bath combined with laundry, storage room, cold room, and extra space for a desk or games area. There is also in-floor operational heat in the basement with it's own separate HWT and thermostat. This home is located down the street from a large green space with a soccer field, baseball diamond and a playground. Close to ammenities in East Hill Shopping Centre, and ideal bus stops close by. A solid home that just needs a refresh for someone looking to personalize their space! (id:63267)
Home overview
- Cooling None
- Heat type Forced air
- # total stories 2
- Fencing Fence
- # garage spaces 1
- # parking spaces 2
- Has garage (y/n) Yes
- # full baths 2
- # half baths 2
- # total bathrooms 4.0
- # of above grade bedrooms 3
- Flooring Carpeted, linoleum, tile
- Has fireplace (y/n) Yes
- Subdivision Anders south
- Lot desc Landscaped
- Lot dimensions 3194
- Lot size (acres) 0.075046994
- Building size 1352
- Listing # A2244280
- Property sub type Single family residence
- Status Active
- Primary bedroom 4.776m X 3.709m
Level: 2nd - Bedroom 2.819m X 4.115m
Level: 2nd - Bedroom 2.871m X 4.139m
Level: 2nd - Bathroom (# of pieces - 4) Measurements not available
Level: 2nd - Bathroom (# of pieces - 4) Measurements not available
Level: 2nd - Cold room 2.719m X 2.438m
Level: Basement - Bathroom (# of pieces - 2) Measurements not available
Level: Basement - Recreational room / games room 5.563m X 7.748m
Level: Basement - Storage 0.814m X 3.786m
Level: Basement - Furnace 1.372m X 1.676m
Level: Basement - Bathroom (# of pieces - 2) Measurements not available
Level: Main - Kitchen 3.834m X 3.682m
Level: Main - Dining room 2.871m X 3.786m
Level: Main - Living room 2.947m X 3.786m
Level: Main - Other 3.581m X 3.124m
Level: Main
- Listing source url Https://www.realtor.ca/real-estate/28673027/301-addington-drive-red-deer-anders-south
- Listing type identifier Idx

$-957
/ Month

