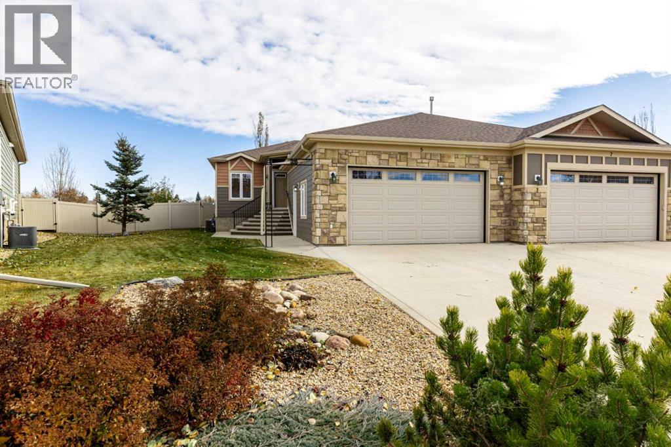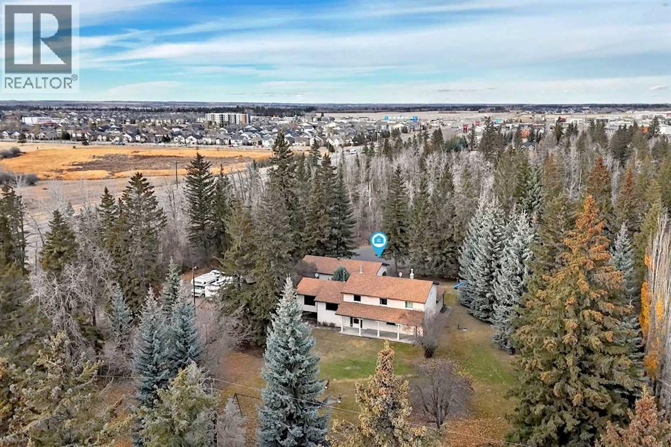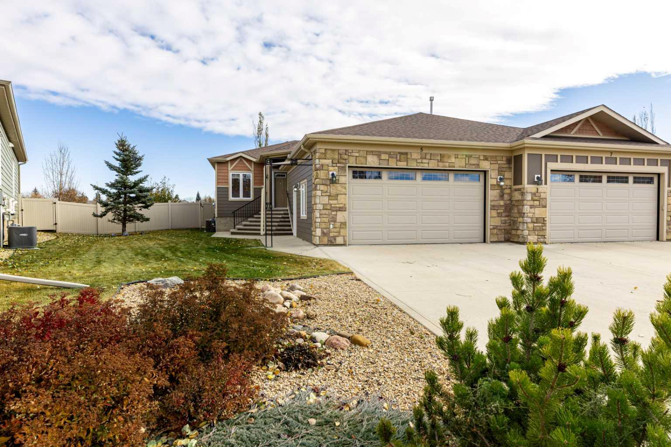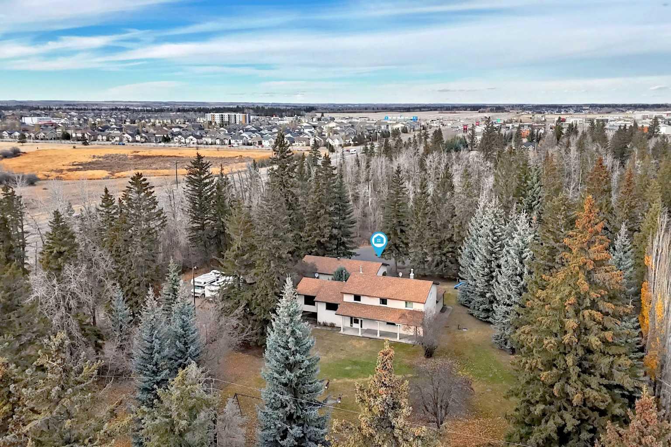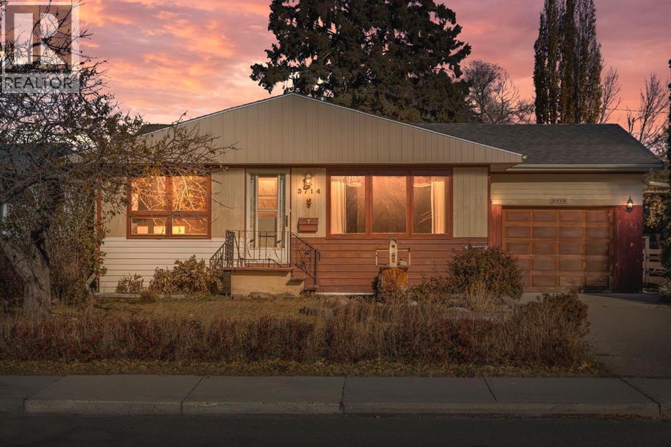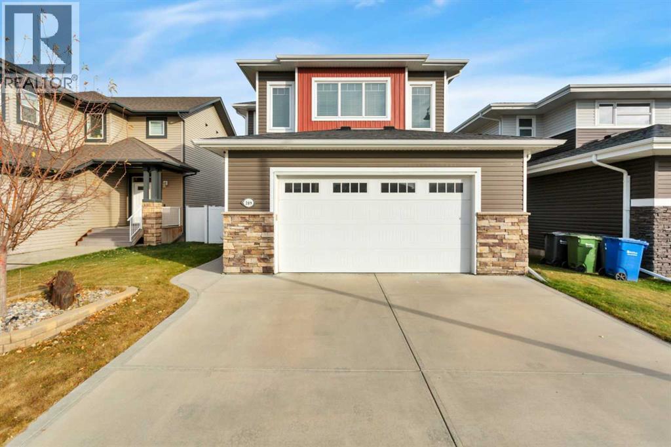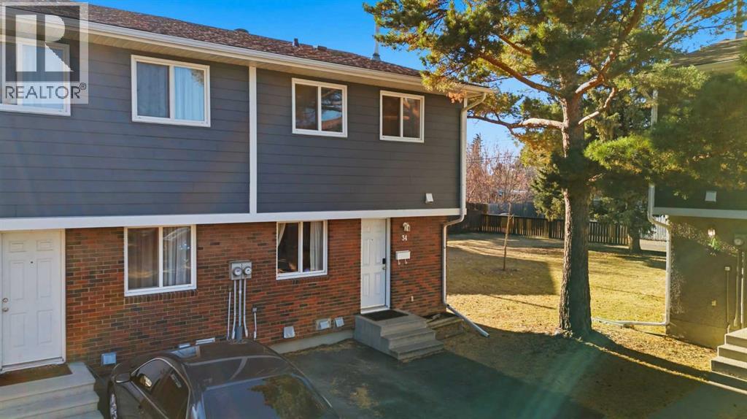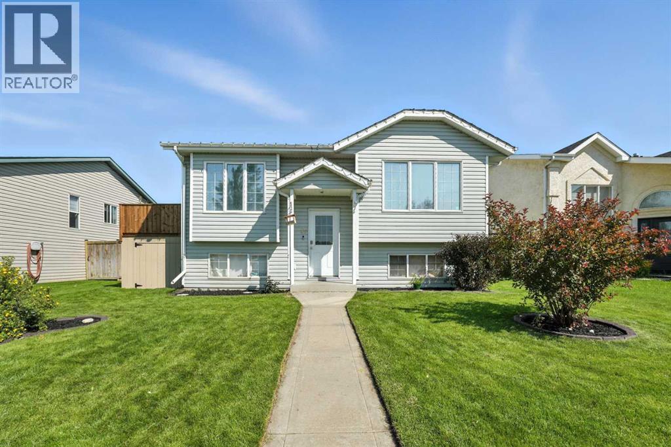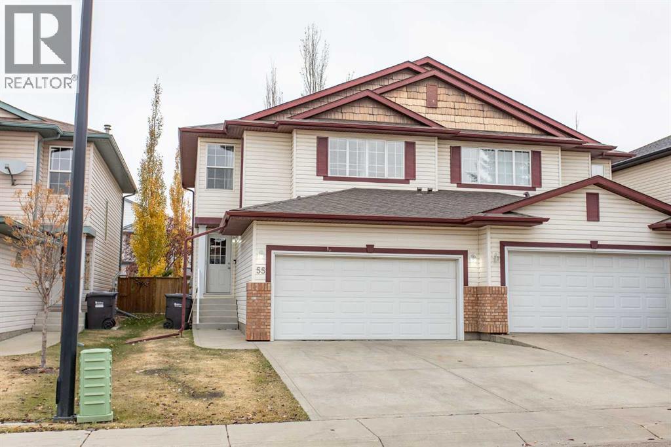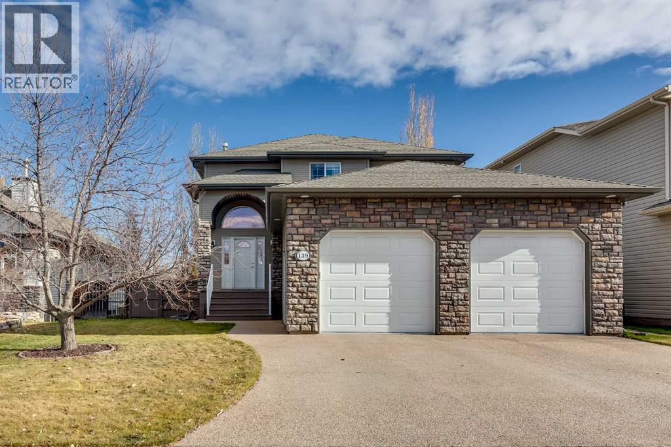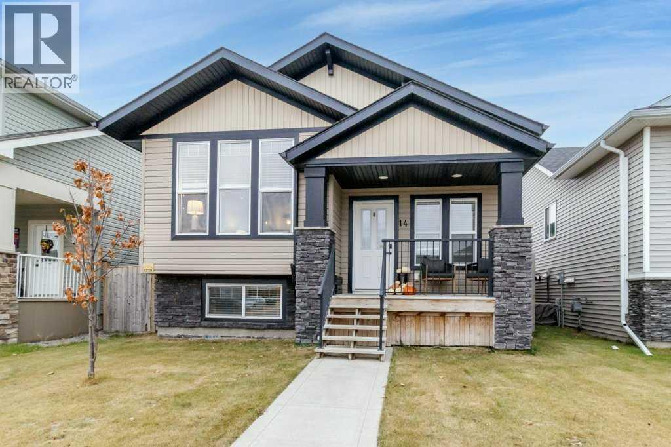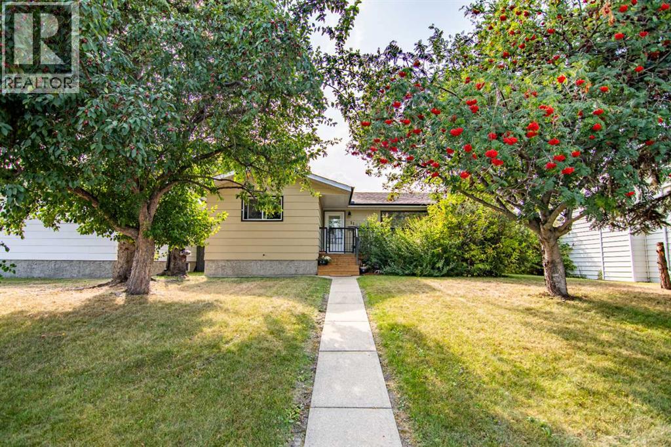
Highlights
Description
- Home value ($/Sqft)$374/Sqft
- Time on Houseful45 days
- Property typeSingle family
- StyleBungalow
- Neighbourhood
- Median school Score
- Year built1979
- Garage spaces1
- Mortgage payment
This Fully Developed Bungalow offers 3 Bedrooms up / 1 down / plus a Generous Den downstairs that could easily function as a Fifth Bedroom [a Window can be added to make it Legal], creating the potential for a 5-Bedroom Home. This Home features a Nice Main Level Floor Plan. The home offers 2 Bathrooms; one on the Main and one Extra Large in the Basement. The main floor showcases a Walk-in Pantry and is already plumbed for Main Floor Laundry [an excellent feature for Future Legal Suite Potential]. The kitchen is Large and Open, ideal for both Everyday Living and Entertaining. This Home is also Superbly Located Close to Transit / Walking Trails / All Essential Amenities / with Quick and Easy Access to Major Roadways in and out of the City / Situated on a Large Lot [offering the opportunity to add Extra Parking, supporting Legal Suite Qualification] / includes a Rear Detached Garage with a New Garage Door Opener Package / Newer Eavestroughs / Newer Furnace and Hot Water Tank within the last 4 years / New Flooring in approx. 90% of basement within the Last Month. Outdoor Spaces include a Ground-Level Rear Deck / Concrete Patio Area / and a Welcoming Front Deck with Stylish Metal Railing. Immediate Possession Available / Very Easy to Show! (id:63267)
Home overview
- Cooling None
- Heat source Natural gas
- Heat type Forced air
- # total stories 1
- Fencing Fence
- # garage spaces 1
- # parking spaces 1
- Has garage (y/n) Yes
- # full baths 2
- # total bathrooms 2.0
- # of above grade bedrooms 5
- Flooring Carpeted, laminate, linoleum
- Subdivision Bower
- Lot dimensions 6372
- Lot size (acres) 0.14971805
- Building size 1042
- Listing # A2257139
- Property sub type Single family residence
- Status Active
- Bedroom 3.2m X 3.962m
Level: Basement - Laundry 3.377m X 1.753m
Level: Basement - Bedroom 2.92m X 3.962m
Level: Basement - Furnace 2.92m X 2.158m
Level: Basement - Storage 3.377m X 1.753m
Level: Basement - Family room 7.62m X 6.578m
Level: Basement - Bathroom (# of pieces - 3) 2.947m X 1.448m
Level: Basement - Living room 2.667m X 3.453m
Level: Main - Dining room 2.262m X 3.453m
Level: Main - Bathroom (# of pieces - 4) 2.947m X 1.448m
Level: Main - Bedroom 2.972m X 3.353m
Level: Main - Bedroom 2.438m X 4.014m
Level: Main - Foyer 1.396m X 2.31m
Level: Main - Other 1.042m X 1.929m
Level: Main - Primary bedroom 3.2m X 4.014m
Level: Main - Kitchen 3.453m X 3.277m
Level: Main
- Listing source url Https://www.realtor.ca/real-estate/28868578/31-bettenson-street-red-deer-bower
- Listing type identifier Idx

$-1,039
/ Month

