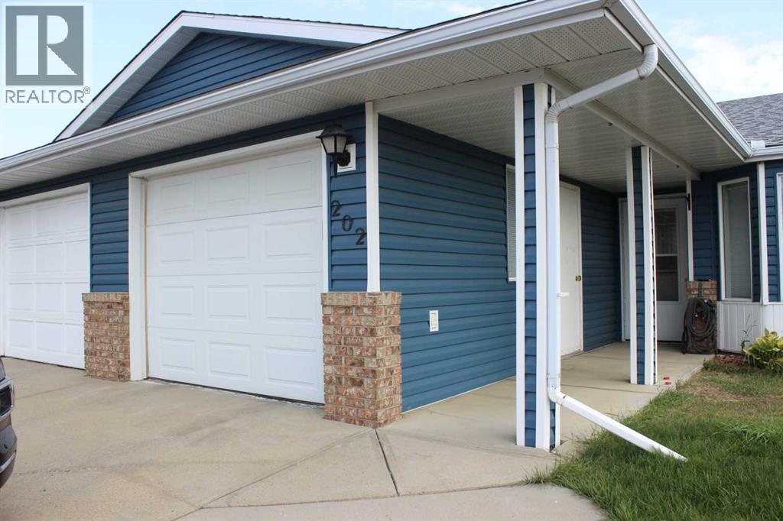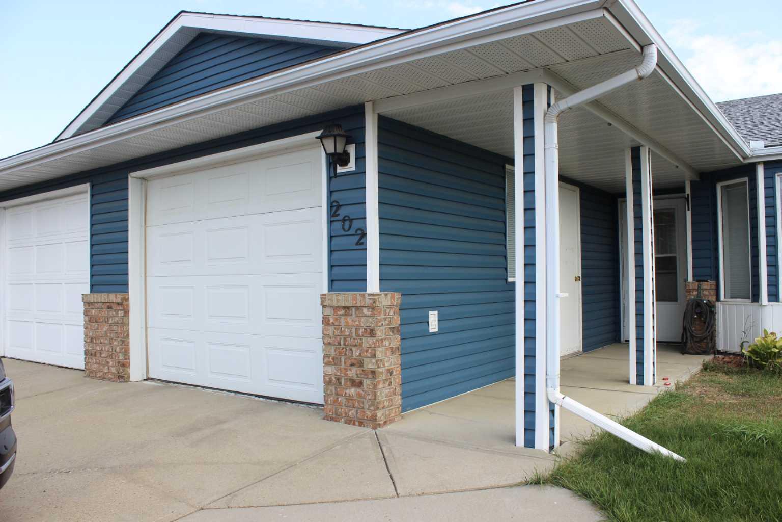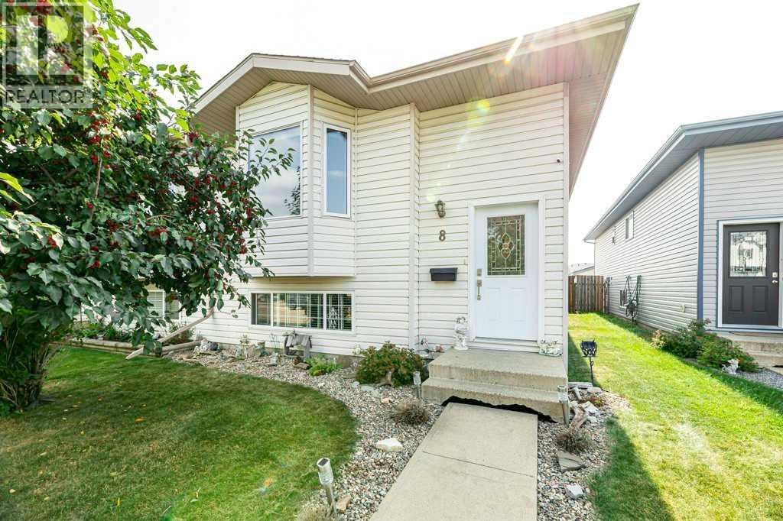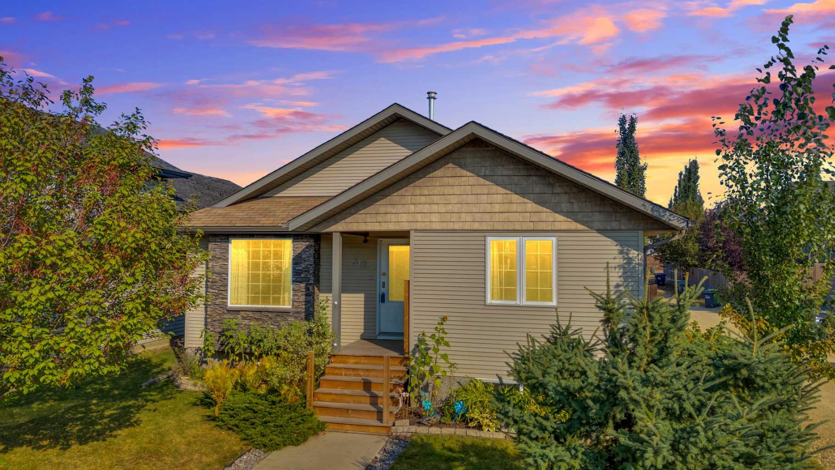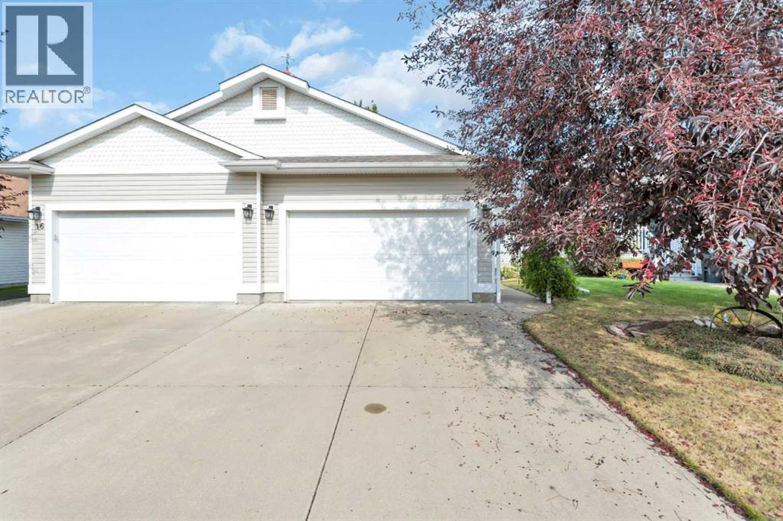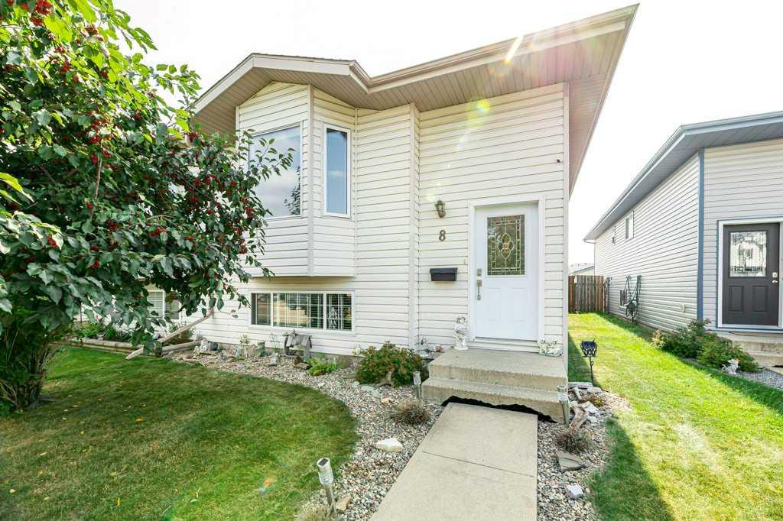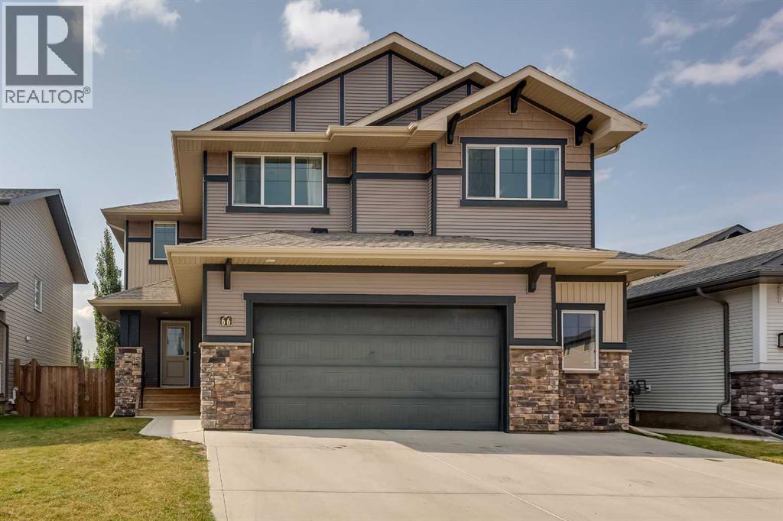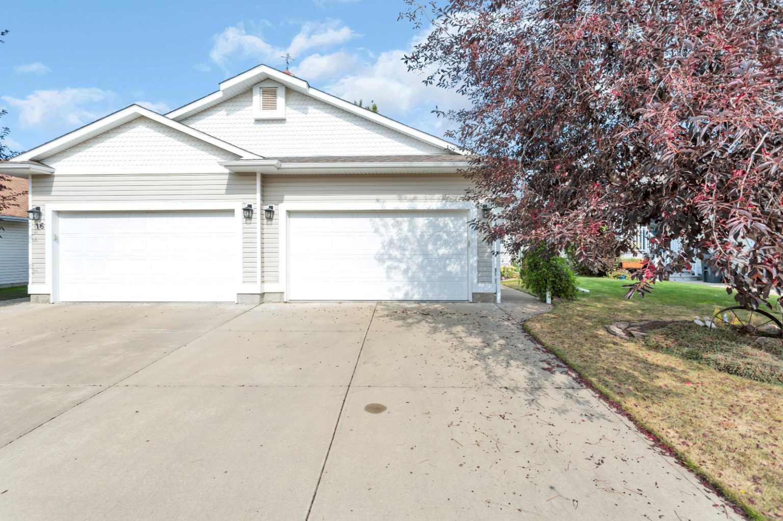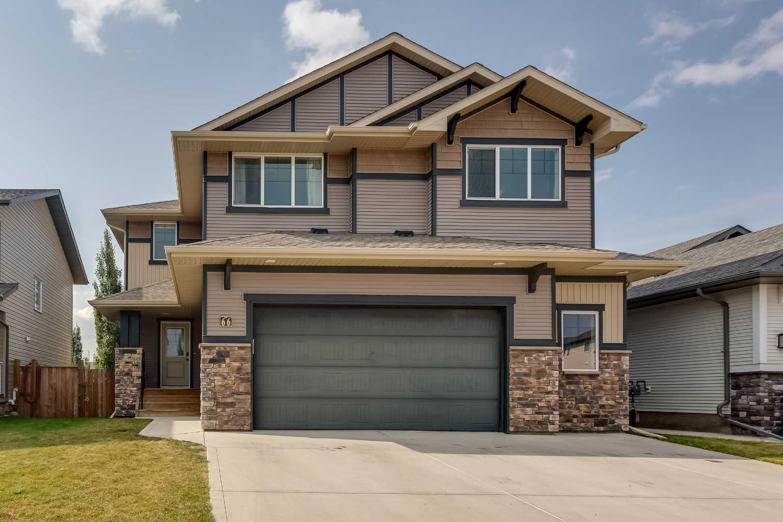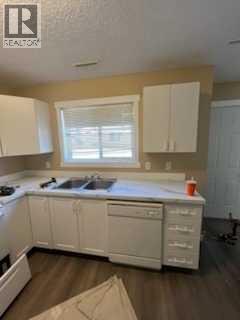- Houseful
- AB
- Red Deer
- Johnstone Crossing
- 317 Jenner Cres
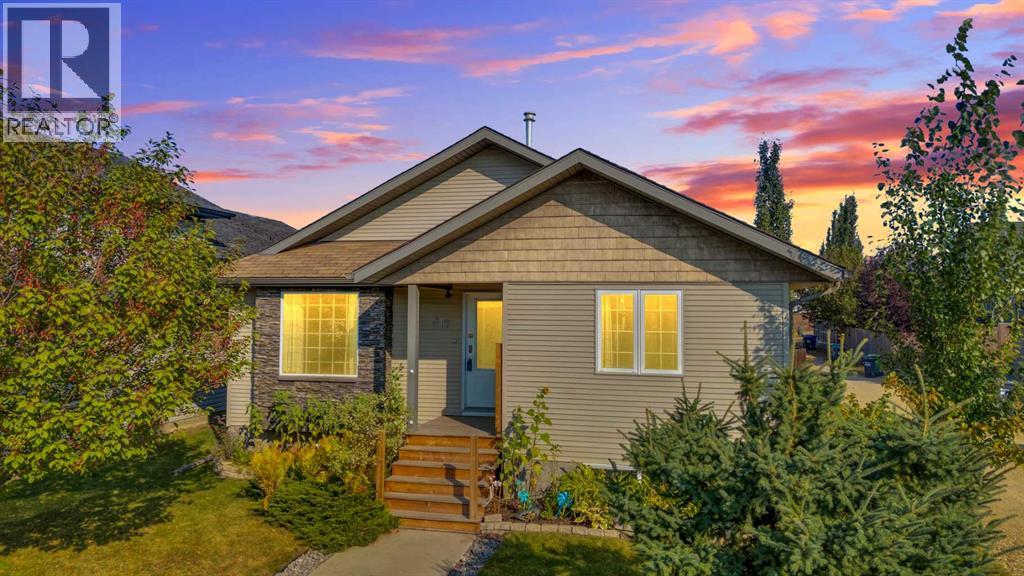
Highlights
This home is
0%
Time on Houseful
1 Hour
School rated
4.2/10
Red Deer
-5.42%
Description
- Home value ($/Sqft)$318/Sqft
- Time on Housefulnew 1 hour
- Property typeSingle family
- StyleBungalow
- Neighbourhood
- Median school Score
- Year built2006
- Mortgage payment
If you’re looking to downsize or find the perfect starter home, this bungalow is it! The open concept main floor features 3 bedrooms including a primary with ensuite plus an additional full bathroom. The fully fenced yard is complete with a deck, several raised garden beds, two sheds, off-street parking, and a hot tub area with pergola. The basement is partially finished with 2 bedrooms, a 3rd full bathroom, and plenty of space to add more bedrooms or a family room. Other highlights include stainless steel appliances with a fridge that offers water & ice! There are also several raspberry bushes along the side of the home. Conveniently located just down the street from a park, with the Dawe Centre and schools nearby! (id:63267)
Home overview
Amenities / Utilities
- Cooling None
- Heat source Natural gas
- Heat type Forced air, in floor heating
Exterior
- # total stories 1
- Fencing Fence
Interior
- # full baths 3
- # total bathrooms 3.0
- # of above grade bedrooms 5
- Flooring Carpeted, laminate
Location
- Subdivision Johnstone crossing
Lot/ Land Details
- Lot desc Landscaped
- Lot dimensions 4840
Overview
- Lot size (acres) 0.1137218
- Building size 1133
- Listing # A2257493
- Property sub type Single family residence
- Status Active
Rooms Information
metric
- Bathroom (# of pieces - 4) 2.082m X 2.414m
Level: Basement - Recreational room / games room 5.538m X 7.849m
Level: Basement - Bedroom 3.124m X 4.267m
Level: Basement - Furnace 2.463m X 4.319m
Level: Basement - Bedroom 3.862m X 3.581m
Level: Basement - Storage 3.53m X 4.09m
Level: Basement - Laundry 2.057m X 2.719m
Level: Basement - Primary bedroom 4.167m X 5.233m
Level: Main - Kitchen 4.471m X 3.1m
Level: Main - Bedroom 3.633m X 2.896m
Level: Main - Bedroom 3.024m X 2.719m
Level: Main - Living room 3.405m X 3.709m
Level: Main - Bathroom (# of pieces - 4) 2.591m X 1.777m
Level: Main - Dining room 3.301m X 2.362m
Level: Main - Bathroom (# of pieces - 4) 2.615m X 1.5m
Level: Main
SOA_HOUSEKEEPING_ATTRS
- Listing source url Https://www.realtor.ca/real-estate/28870173/317-jenner-crescent-red-deer-johnstone-crossing
- Listing type identifier Idx
The Home Overview listing data and Property Description above are provided by the Canadian Real Estate Association (CREA). All other information is provided by Houseful and its affiliates.

Lock your rate with RBC pre-approval
Mortgage rate is for illustrative purposes only. Please check RBC.com/mortgages for the current mortgage rates
$-960
/ Month25 Years fixed, 20% down payment, % interest
$
$
$
%
$
%

Schedule a viewing
No obligation or purchase necessary, cancel at any time
Nearby Homes
Real estate & homes for sale nearby

