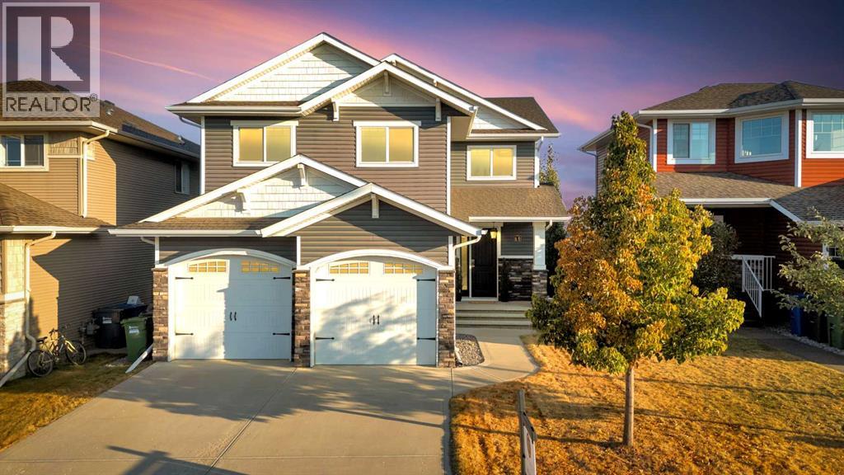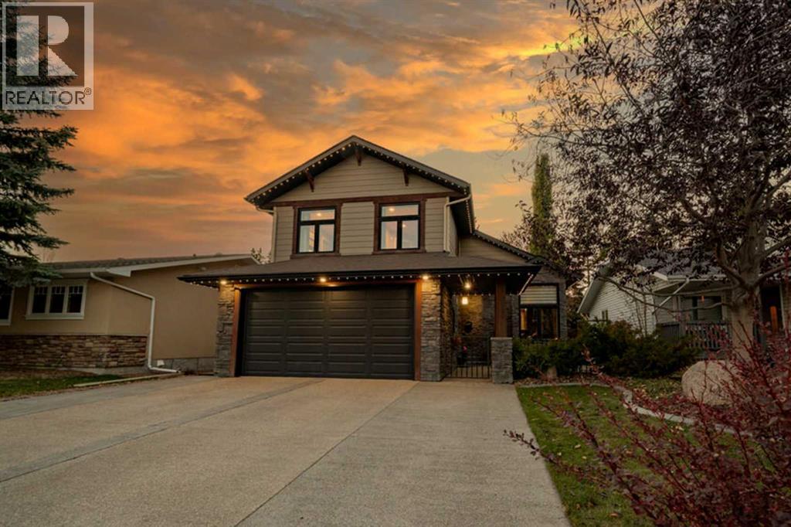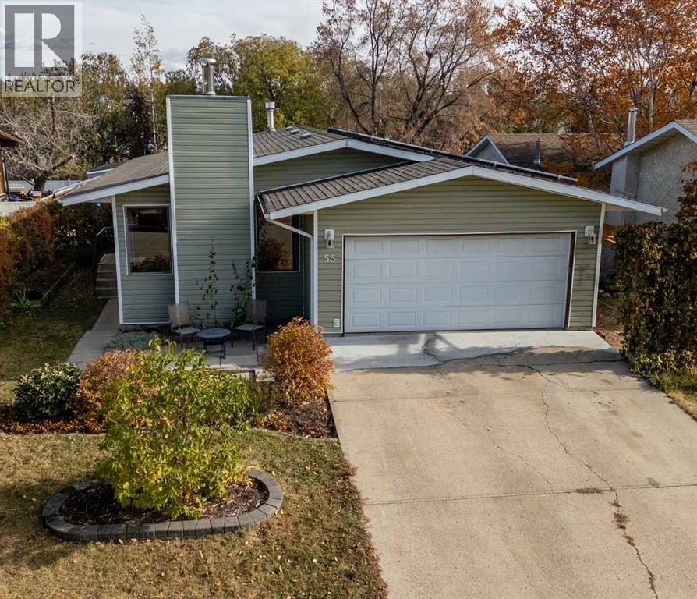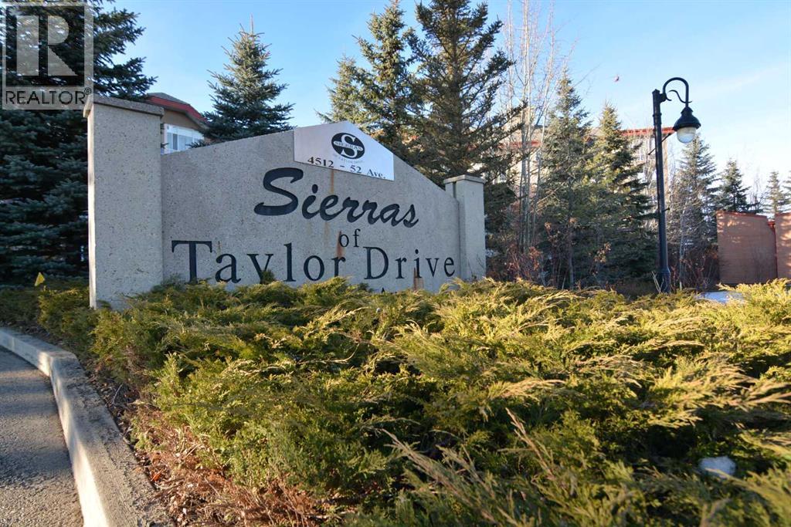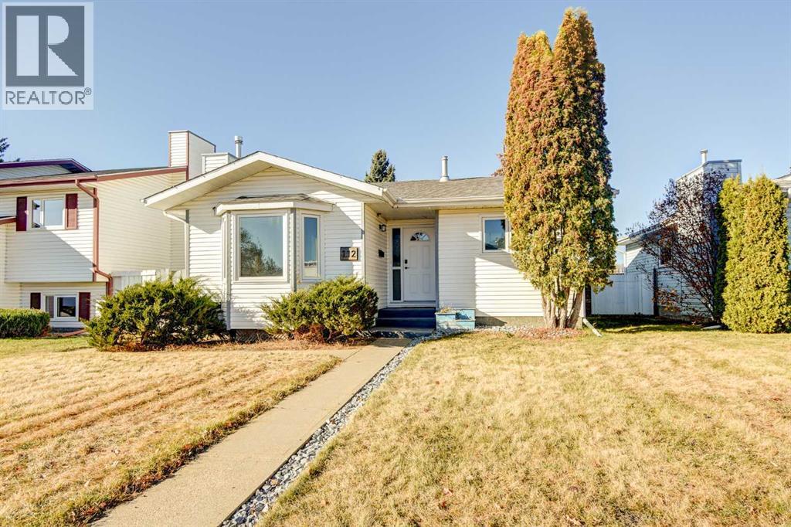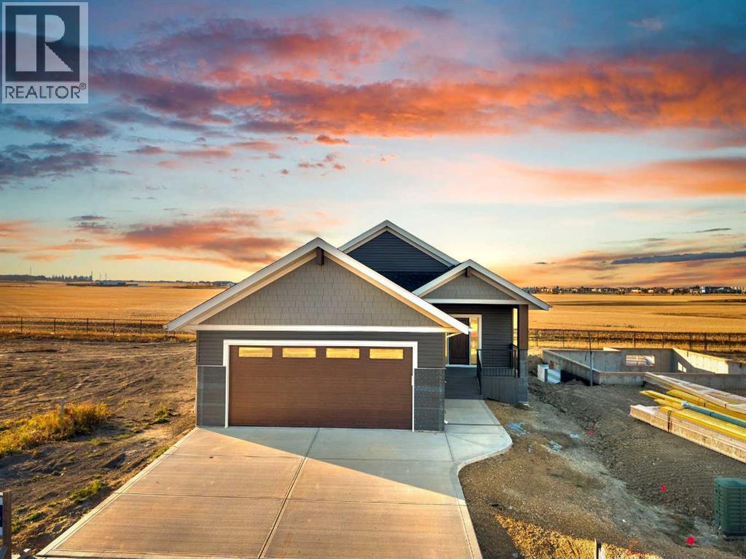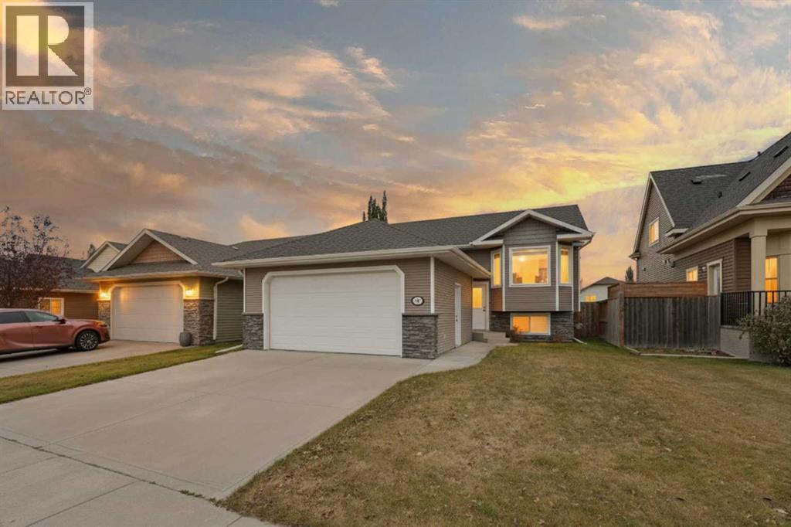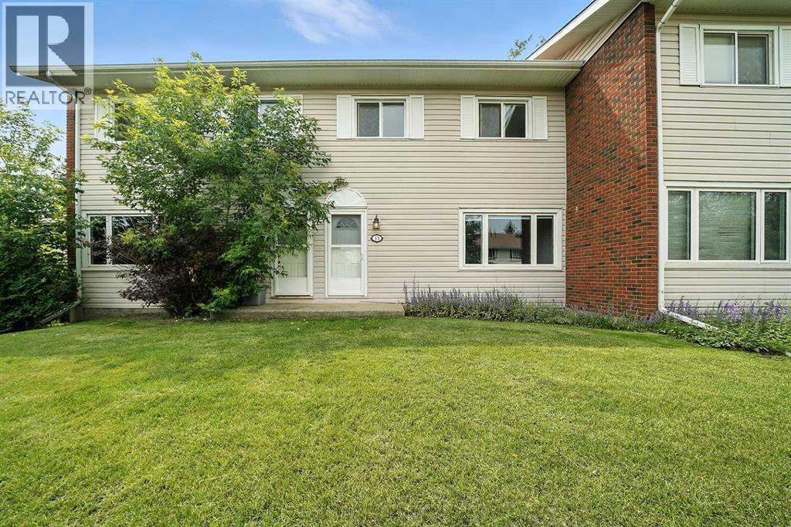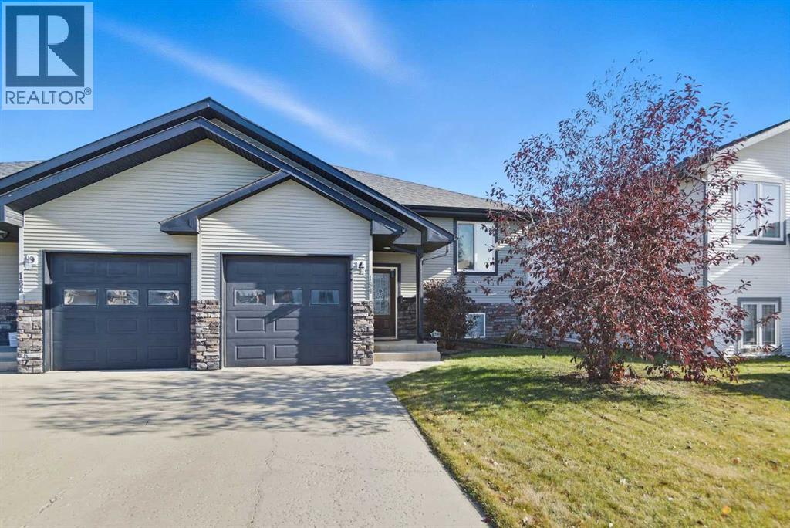- Houseful
- AB
- Red Deer
- Devonshire
- 32 Daines Avenue Unit 16e
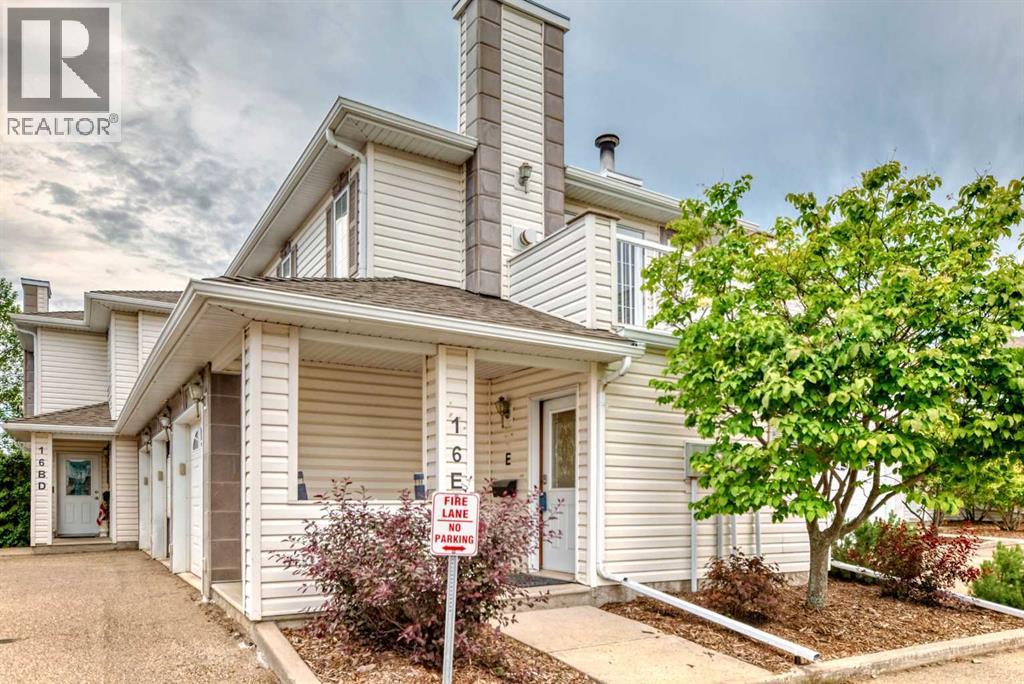
Highlights
Description
- Home value ($/Sqft)$253/Sqft
- Time on Houseful96 days
- Property typeSingle family
- Neighbourhood
- Median school Score
- Year built2001
- Garage spaces1
- Mortgage payment
Maintenance-free living in this bright and beautifully maintained top-floor unit in desirable Devonshire Estates. This 2-bedroom, 2-bathroom home features an open concept floor plan with an abundance of natural light and thoughtful design elements throughout. The spacious living room features a cozy gas fireplace and access to a private deck through garden doors, perfect for enjoying morning coffee or evening relaxation. The timeless white kitchen boasts a central island, walk-in pantry, and an adjacent dining area ideal for entertaining. The large primary suite includes a 3-piece ensuite and walk-in closet, while the second bedroom is perfect for guests or a home office. Additional highlights include in-suite laundry, a welcoming foyer, and a heated single attached garage with extra storage space. Located on the upper level, this well-kept unit offers comfort, convenience, and style all in one. (id:63267)
Home overview
- Cooling None
- Heat type Central heating
- # total stories 1
- Construction materials Wood frame
- Fencing Not fenced
- # garage spaces 1
- # parking spaces 1
- Has garage (y/n) Yes
- # full baths 2
- # total bathrooms 2.0
- # of above grade bedrooms 2
- Flooring Carpeted, linoleum
- Has fireplace (y/n) Yes
- Community features Pets not allowed
- Subdivision Devonshire
- Lot desc Landscaped
- Lot size (acres) 0.0
- Building size 1145
- Listing # A2236621
- Property sub type Single family residence
- Status Active
- Other 2.615m X 1.32m
Level: Lower - Primary bedroom 3.862m X 3.429m
Level: Main - Kitchen 4.167m X 3.2m
Level: Main - Pantry 1.728m X 0.991m
Level: Main - Dining room 4.167m X 2.414m
Level: Main - Living room 5.31m X 3.987m
Level: Main - Laundry 2.414m X 1.701m
Level: Main - Other 1.905m X 1.347m
Level: Main - Bedroom 3.149m X 3.024m
Level: Main - Bathroom (# of pieces - 4) 2.387m X 1.701m
Level: Main - Bathroom (# of pieces - 3) 2.414m X 1.396m
Level: Main
- Listing source url Https://www.realtor.ca/real-estate/28619685/16e-32-daines-avenue-red-deer-devonshire
- Listing type identifier Idx

$-313
/ Month




