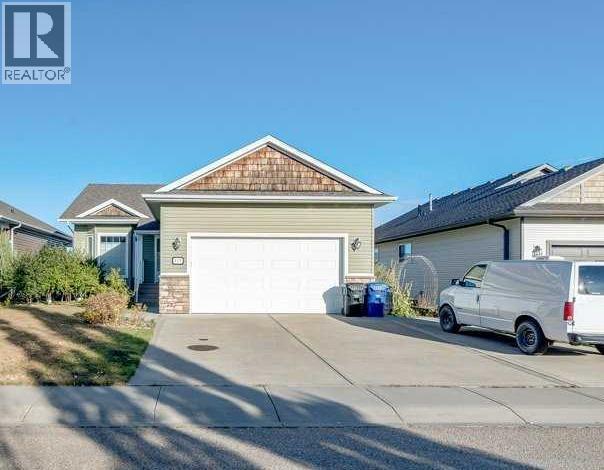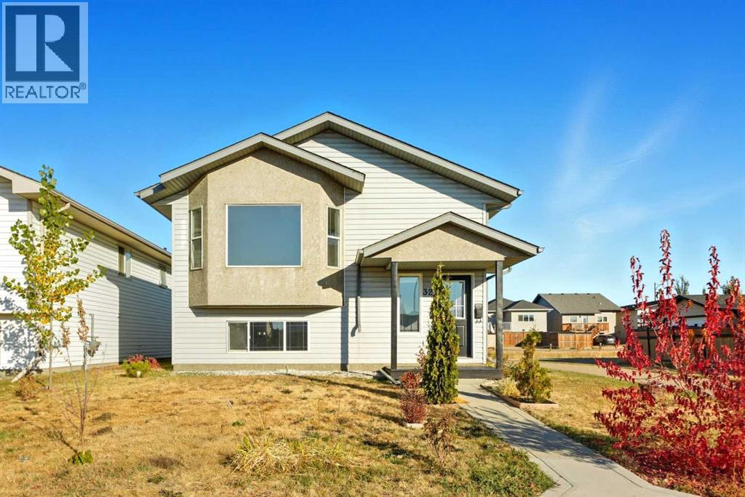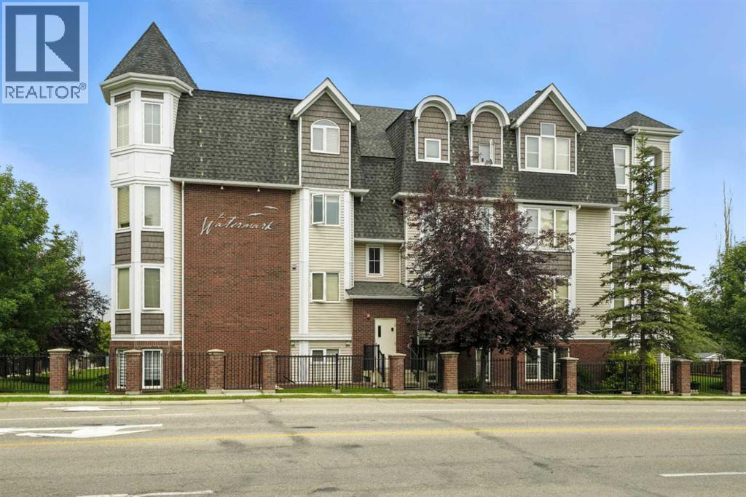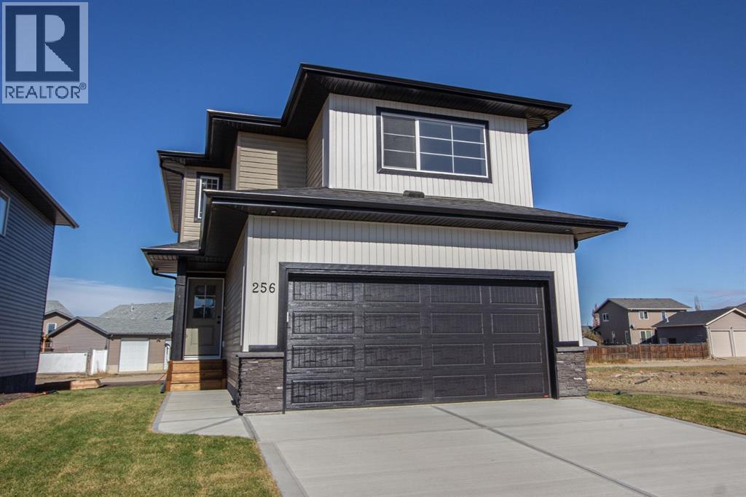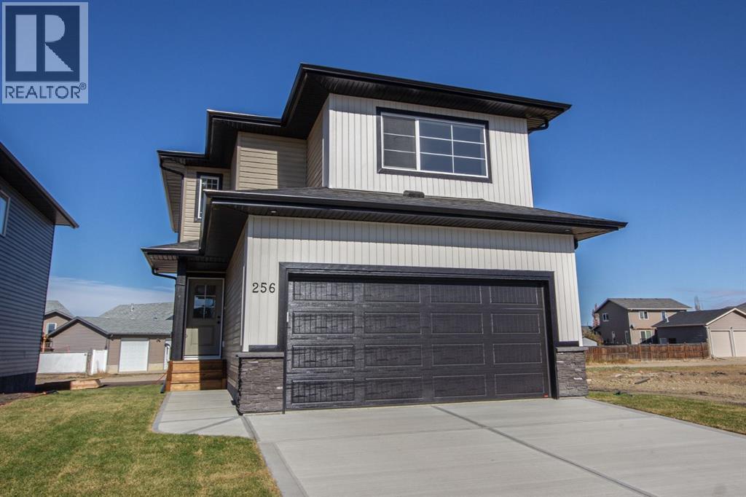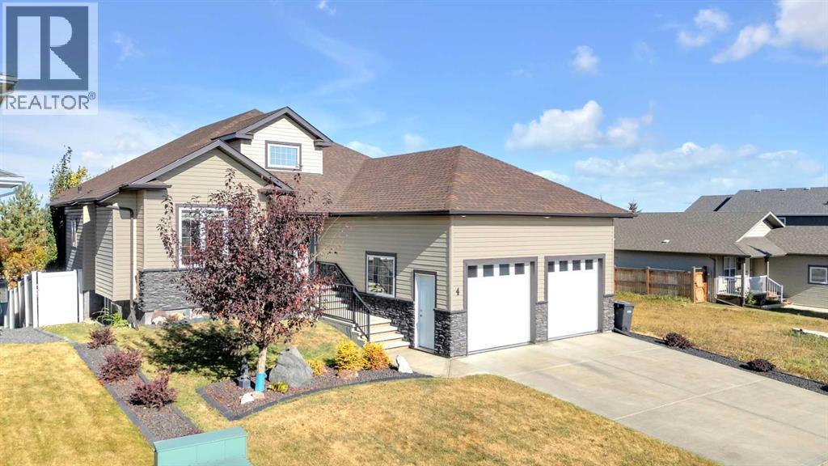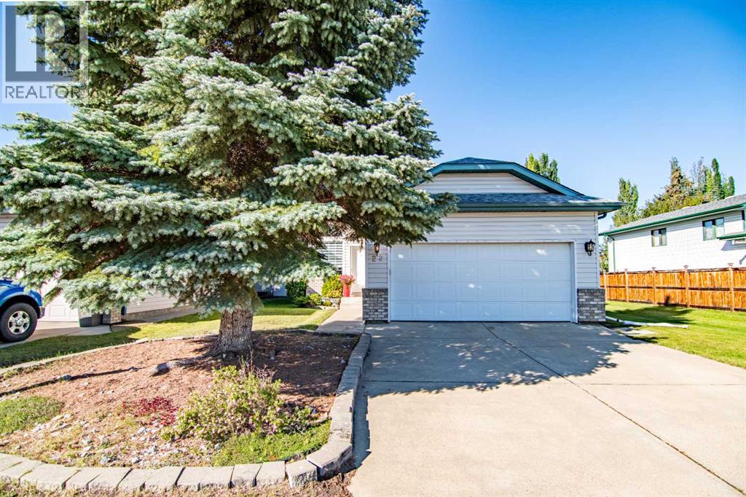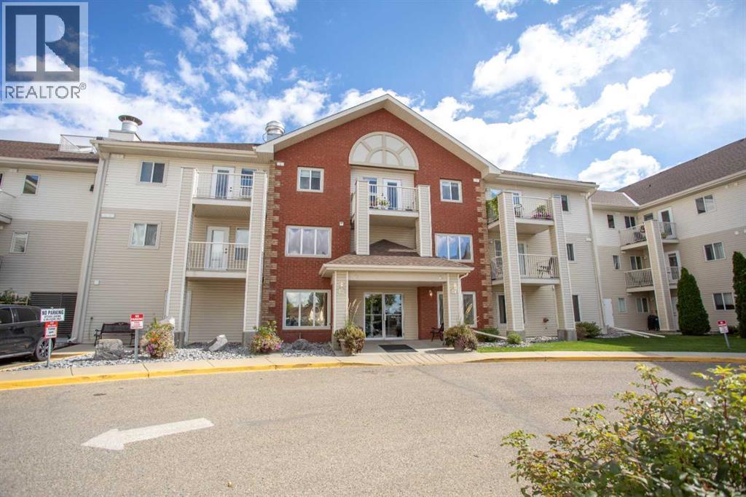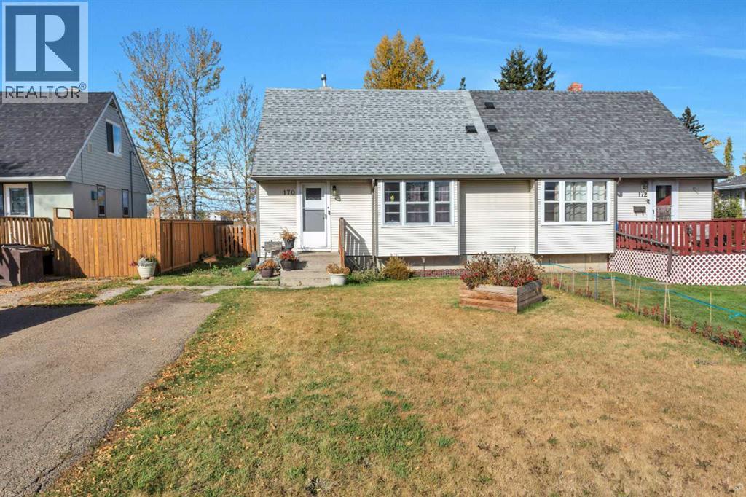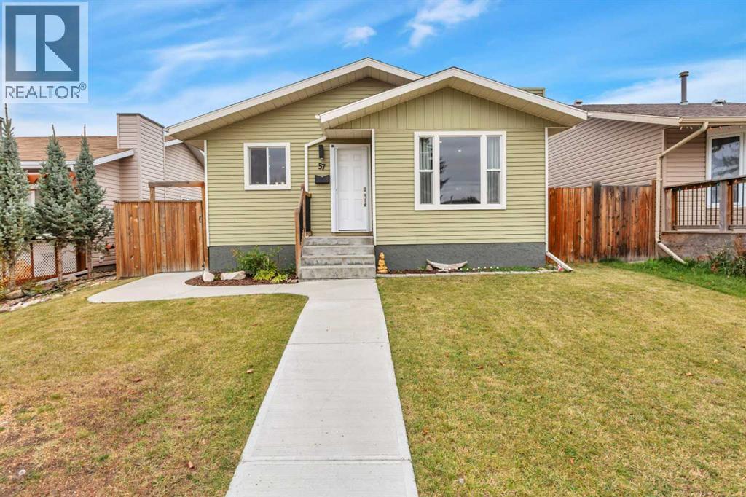- Houseful
- AB
- Red Deer
- Highland Green Estates
- 32 Huget Cres
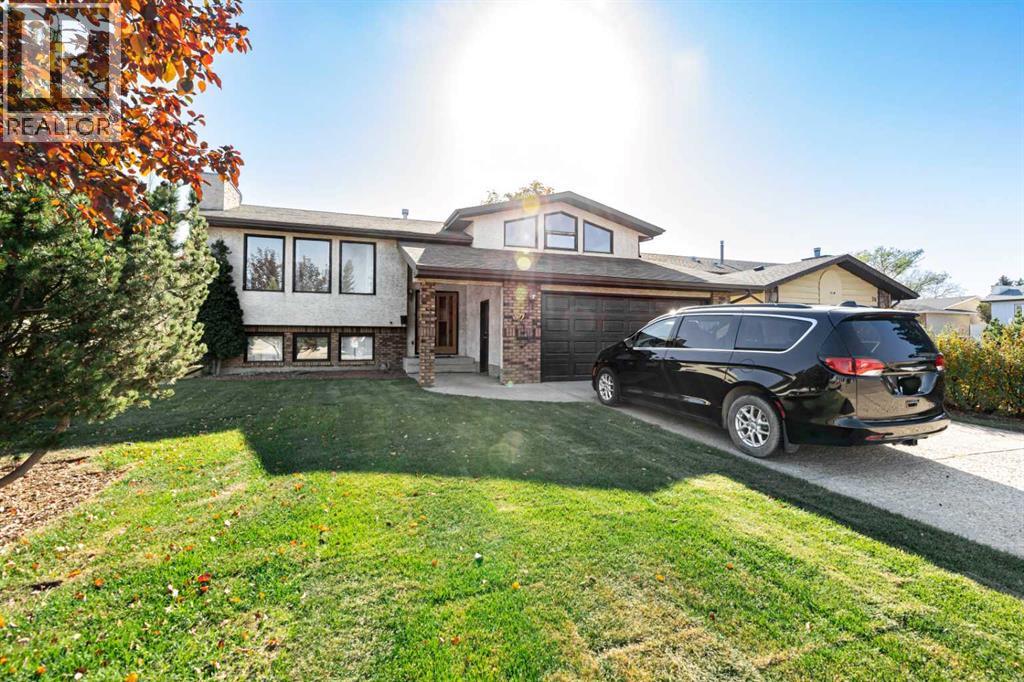
Highlights
This home is
0%
Time on Houseful
3 hours
School rated
5.1/10
Red Deer
-5.42%
Description
- Home value ($/Sqft)$336/Sqft
- Time on Housefulnew 3 hours
- Property typeSingle family
- StyleBi-level
- Neighbourhood
- Median school Score
- Year built1984
- Garage spaces2
- Mortgage payment
Waiting for the new owners to come in and make this 4 bedroom 3 bathroom modified Bi-Level their home. Features kitchen open to dining area.Good size living room with hardwood floor and wood burning fireplace. Primary bedroom above the garage with cathedral ceiling and 3 piece Ensuite. Basement offers large family room 4th bedroom and full bathroom. Downstairs entrance from backyard to basement and garage to basement. (id:63267)
Home overview
Amenities / Utilities
- Cooling None
- Heat type Forced air
Exterior
- # total stories 1
- Fencing Fence
- # garage spaces 2
- # parking spaces 4
- Has garage (y/n) Yes
Interior
- # full baths 3
- # total bathrooms 3.0
- # of above grade bedrooms 5
- Flooring Hardwood, laminate, tile
- Has fireplace (y/n) Yes
Location
- Subdivision Highland green
Lot/ Land Details
- Lot desc Landscaped
- Lot dimensions 5905
Overview
- Lot size (acres) 0.13874531
- Building size 1308
- Listing # A2263775
- Property sub type Single family residence
- Status Active
Rooms Information
metric
- Bedroom 3.429m X 3.581m
Level: Basement - Other 3.429m X 1.244m
Level: Basement - Bedroom 3.405m X 4.319m
Level: Basement - Laundry 3.405m X 2.768m
Level: Basement - Bathroom (# of pieces - 4) 2.49m X 2.006m
Level: Basement - Recreational room / games room 4.444m X 5.258m
Level: Basement - Storage 1.6m X 2.109m
Level: Basement - Bathroom (# of pieces - 4) 3.405m X 1.524m
Level: Main - Kitchen 4.139m X 2.819m
Level: Main - Bedroom 3.405m X 2.438m
Level: Main - Bedroom 3.405m X 2.896m
Level: Main - Foyer 1.472m X 2.033m
Level: Main - Living room 4.039m X 5.233m
Level: Main - Dining room 4.139m X 2.566m
Level: Main - Primary bedroom 3.682m X 5.13m
Level: Upper - Bathroom (# of pieces - 3) 1.881m X 1.957m
Level: Upper
SOA_HOUSEKEEPING_ATTRS
- Listing source url Https://www.realtor.ca/real-estate/28978677/32-huget-crescent-red-deer-highland-green
- Listing type identifier Idx
The Home Overview listing data and Property Description above are provided by the Canadian Real Estate Association (CREA). All other information is provided by Houseful and its affiliates.

Lock your rate with RBC pre-approval
Mortgage rate is for illustrative purposes only. Please check RBC.com/mortgages for the current mortgage rates
$-1,173
/ Month25 Years fixed, 20% down payment, % interest
$
$
$
%
$
%

Schedule a viewing
No obligation or purchase necessary, cancel at any time
Nearby Homes
Real estate & homes for sale nearby

