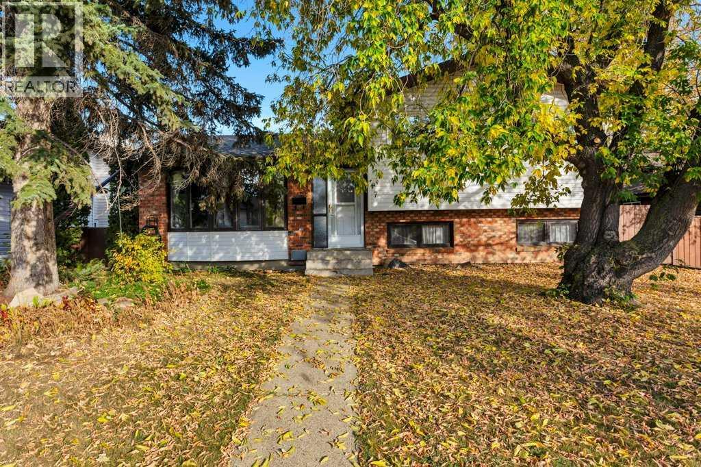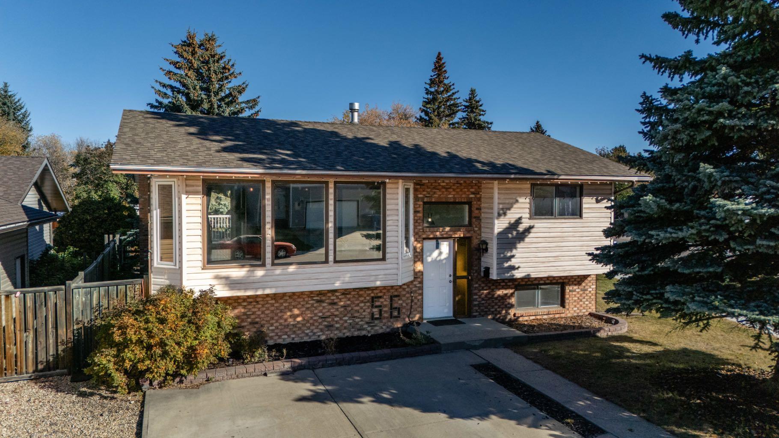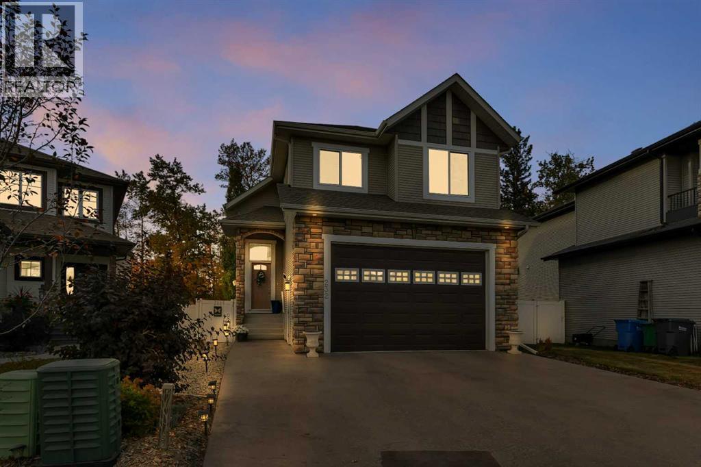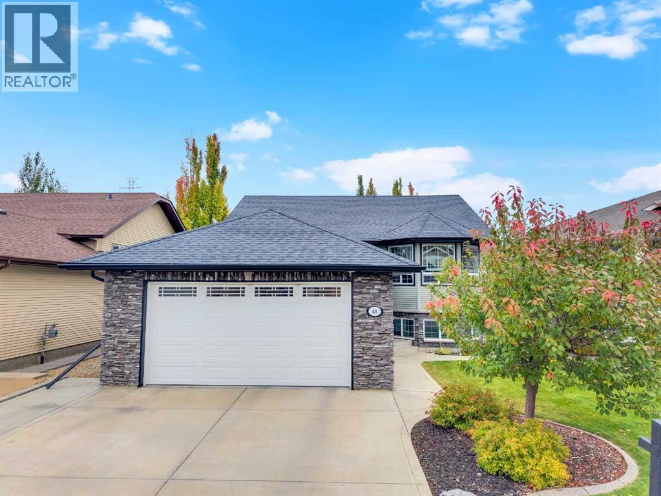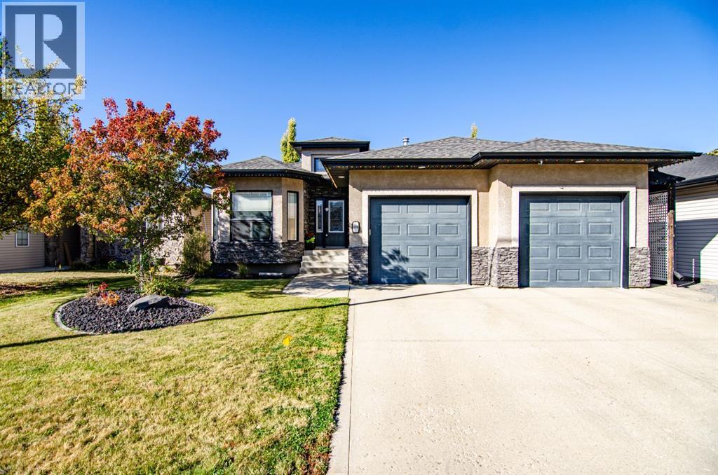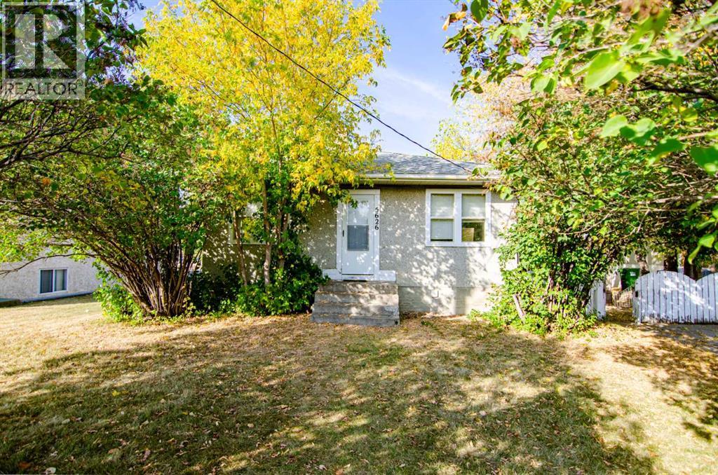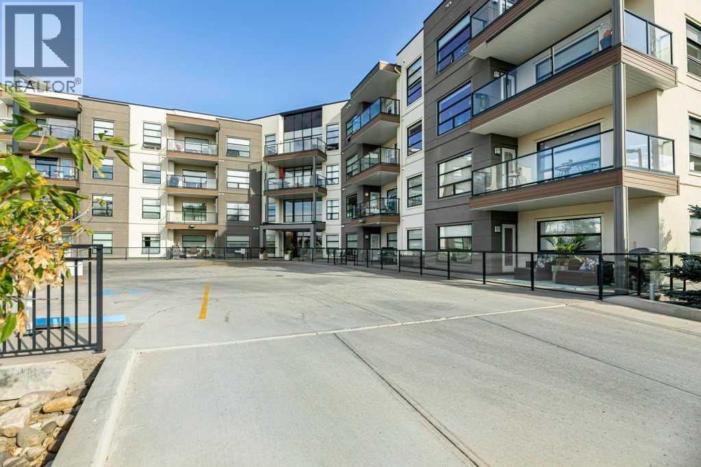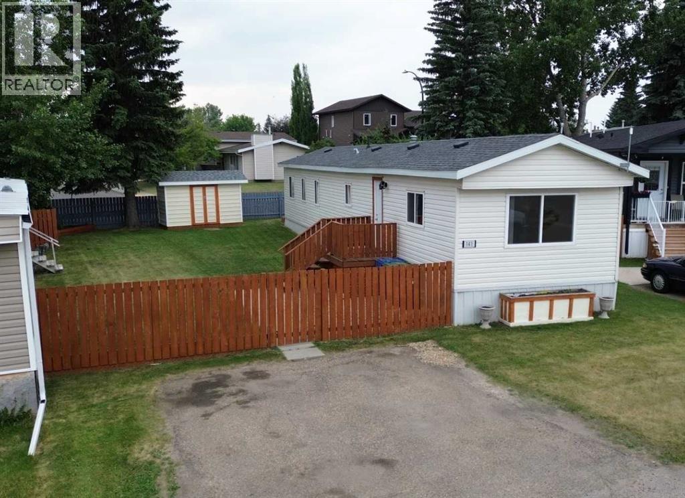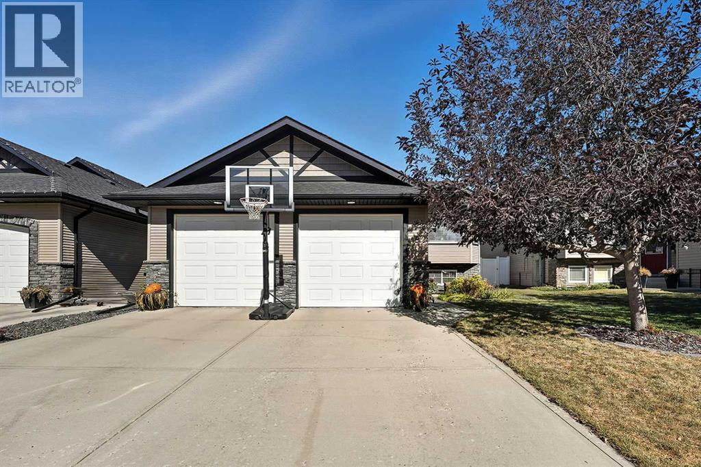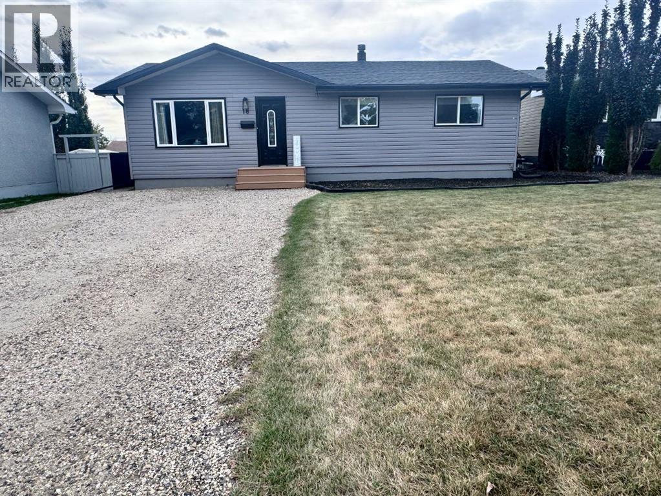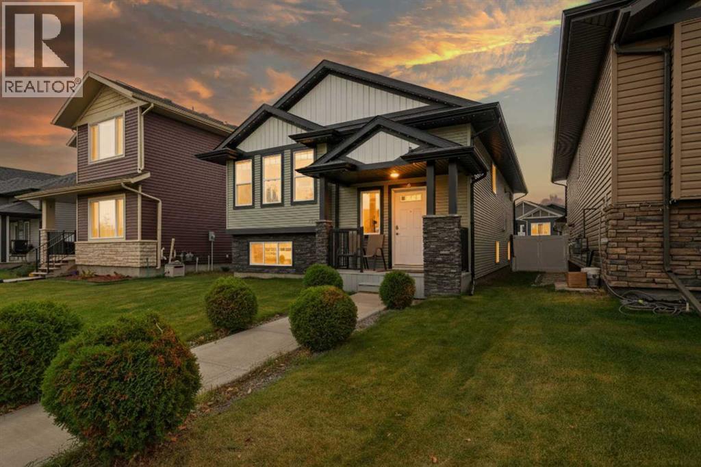
Highlights
Description
- Home value ($/Sqft)$391/Sqft
- Time on Housefulnew 39 hours
- Property typeSingle family
- StyleBi-level
- Neighbourhood
- Median school Score
- Year built2014
- Garage spaces2
- Mortgage payment
Well-maintained five-bedroom, three-bathroom home in a desirable area close to schools, parks, and shopping. The main floor offers a functional layout with three bedrooms, a bright living room featuring a gas fireplace, and a spacious kitchen with a corner pantry, with newer fridge ( see through fridge door and freezer makes craft ice).The fully finished basement includes two good-sized bedrooms, a large bathroom with a storage closet, a generous recreation room, and plenty of additional storage space.Features include air conditioning, underfloor heat, gemstone lighting, and a double detached garage. The south-facing backyard provides excellent natural light and includes a large deck.This home offers great curb appeal, a practical floor plan, and is move-in ready. (id:63267)
Home overview
- Cooling Central air conditioning
- Heat type Forced air, in floor heating
- Fencing Fence
- # garage spaces 2
- # parking spaces 2
- Has garage (y/n) Yes
- # full baths 3
- # total bathrooms 3.0
- # of above grade bedrooms 5
- Flooring Carpeted, laminate, tile
- Has fireplace (y/n) Yes
- Subdivision Laredo
- Lot desc Landscaped, lawn
- Lot dimensions 4139
- Lot size (acres) 0.09725094
- Building size 1252
- Listing # A2262338
- Property sub type Single family residence
- Status Active
- Bedroom 3.53m X 3.225m
Level: Basement - Recreational room / games room 4.852m X 10.415m
Level: Basement - Bedroom 3.834m X 4.191m
Level: Basement - Bathroom (# of pieces - 4) 2.414m X 2.515m
Level: Basement - Primary bedroom 3.453m X 4.267m
Level: Main - Kitchen 5.054m X 3.633m
Level: Main - Foyer 3.1m X 1.5m
Level: Main - Bedroom 2.719m X 3.1m
Level: Main - Bedroom 3.658m X 3.024m
Level: Main - Bathroom (# of pieces - 4) 2.438m X 1.5m
Level: Main - Bathroom (# of pieces - 3) 2.414m X 1.5m
Level: Main - Dining room 5.054m X 3.072m
Level: Main
- Listing source url Https://www.realtor.ca/real-estate/28953798/327-lancaster-drive-red-deer-laredo
- Listing type identifier Idx

$-1,306
/ Month

