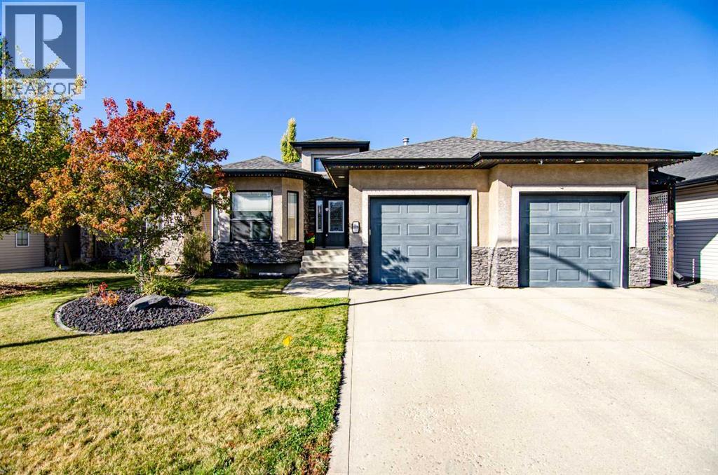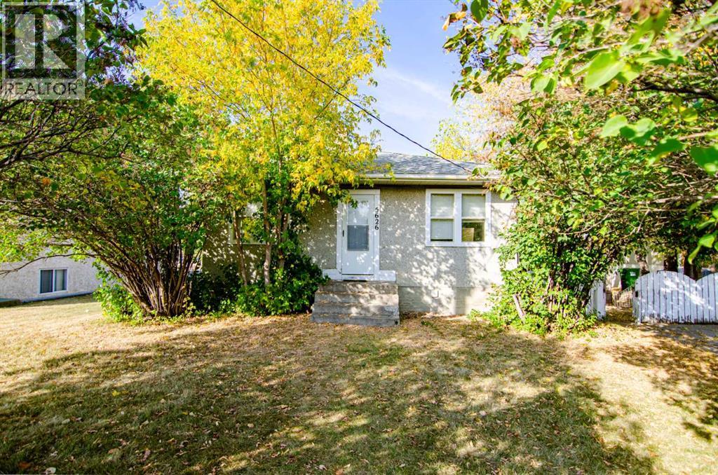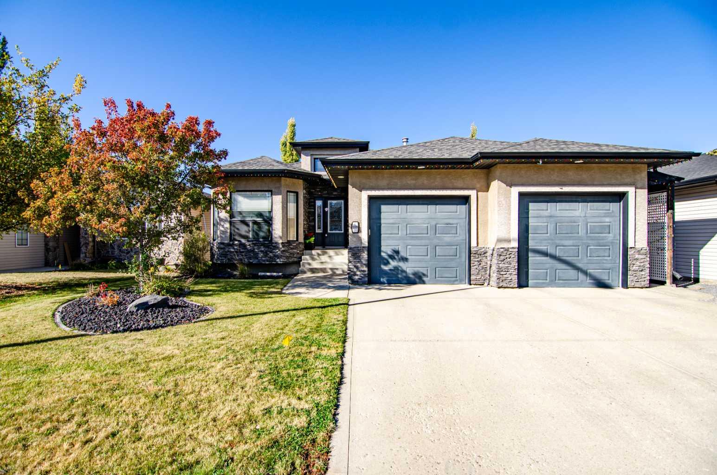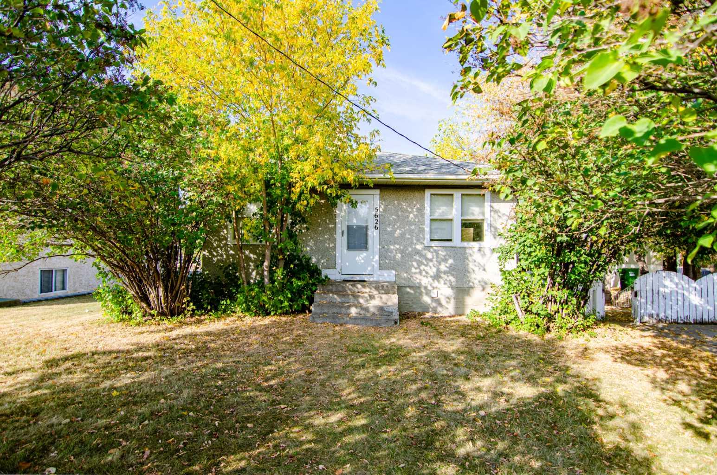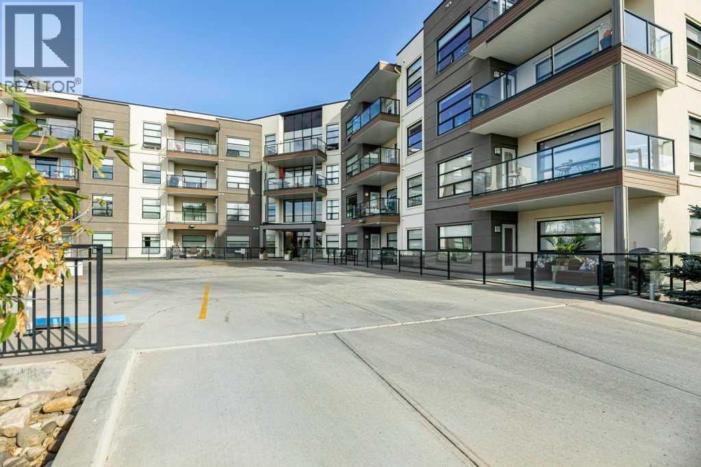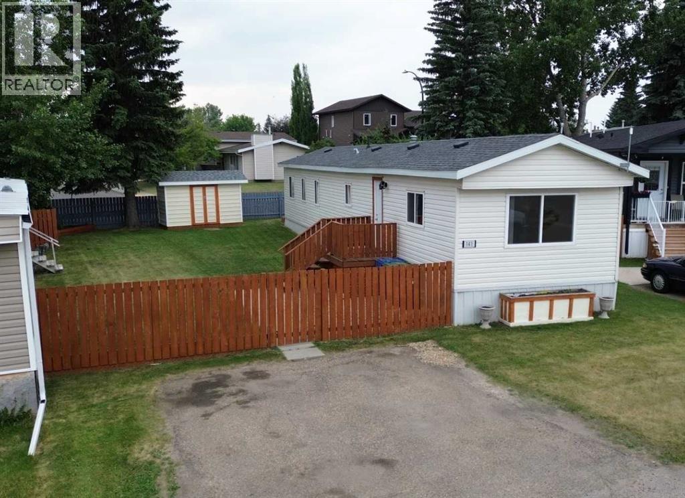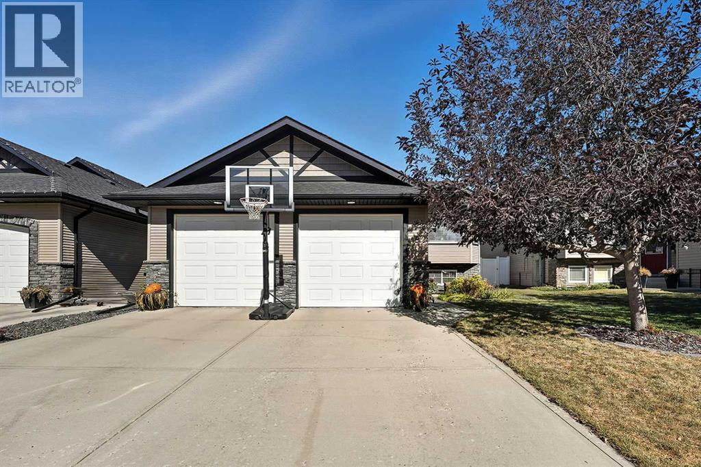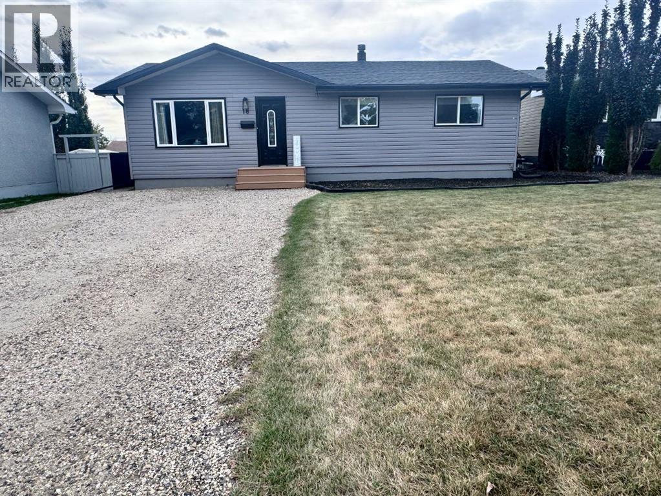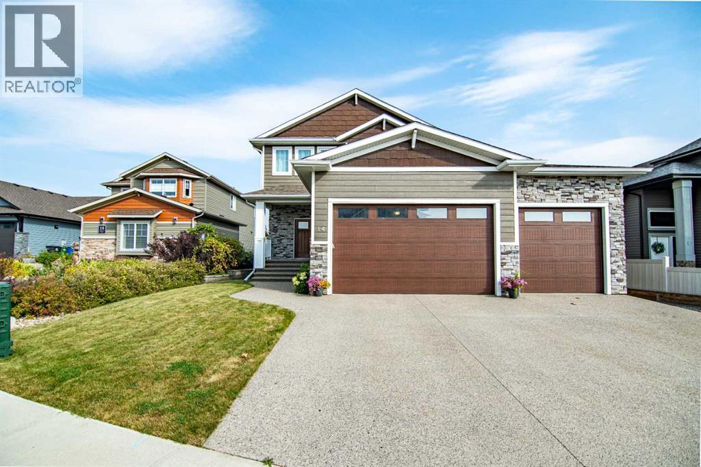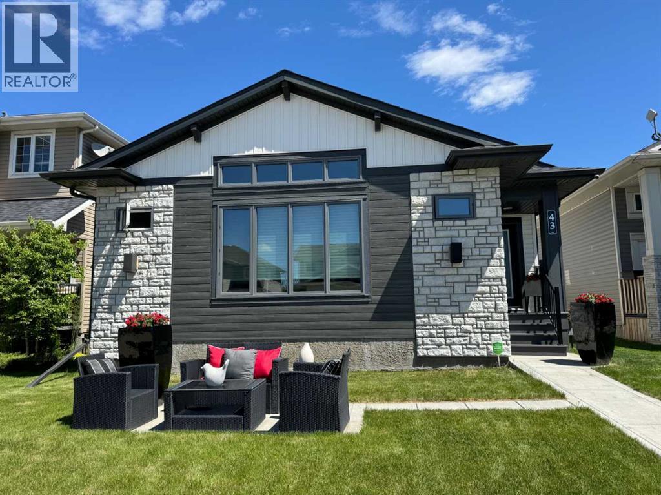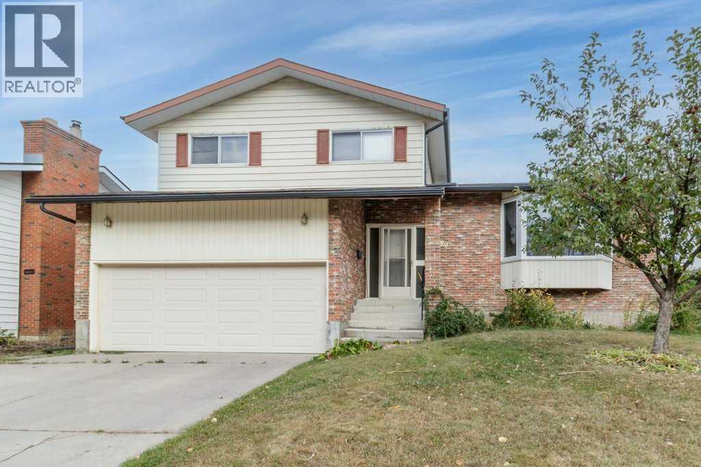- Houseful
- AB
- Red Deer
- Normandeau
- 33 Parkside Dr
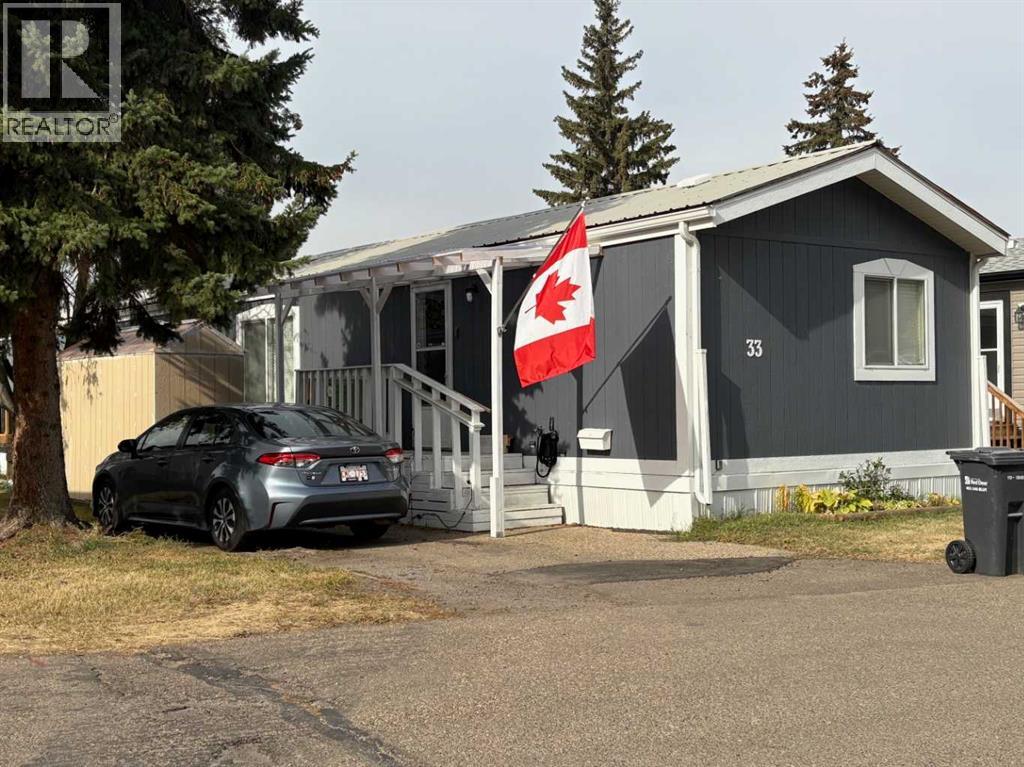
Highlights
Description
- Home value ($/Sqft)$103/Sqft
- Time on Housefulnew 3 days
- Property typeSingle family
- StyleMobile home
- Neighbourhood
- Median school Score
- Year built1996
- Mortgage payment
Centrally located in Red Deer in Parkside Estates, this 1,216 sq. ft. mobile home offers a spacious layout and numerous recent upgrades. Inside, you’ll find a large kitchen, dining, and living room with oak cabinets, plenty of cupboard space, and a new fridge. With 3 bedrooms, including a primary suite with a 4-piece ensuite, there’s room for the whole family. Recent updates in the last two years include new gutters, new skirting, a new furnace, and central air conditioning, ensuring comfort and efficiency. The vaulted ceilings create a bright, open feel, while the deck provides the perfect space to enjoy the outdoors on a private treed lot. This home also comes fully furnished, making it truly move-in ready. Park and pet approval are required for buyers, and lot rent is $740 per month with all utilities paid by the owner.Model: NP901A | Serial #: Reg1676964746 | CSA #: 28437. (id:63267)
Home overview
- Cooling None
- Heat source Natural gas
- Heat type Forced air
- # total stories 1
- # parking spaces 1
- # full baths 2
- # total bathrooms 2.0
- # of above grade bedrooms 3
- Flooring Laminate, linoleum
- Community features Pets allowed with restrictions
- Lot size (acres) 0.0
- Building size 1216
- Listing # A2260963
- Property sub type Single family residence
- Status Active
- Bathroom (# of pieces - 4) Measurements not available
Level: Main - Other Measurements not available
Level: Main - Bedroom 2.896m X 2.896m
Level: Main - Primary bedroom 4.572m X 3.505m
Level: Main - Living room 4.572m X 4.572m
Level: Main - Bathroom (# of pieces - 4) Measurements not available
Level: Main - Kitchen 4.572m X 3.962m
Level: Main - Bedroom 2.896m X 3.453m
Level: Main
- Listing source url Https://www.realtor.ca/real-estate/28933573/33-parkside-drive-red-deer
- Listing type identifier Idx

$-333
/ Month

