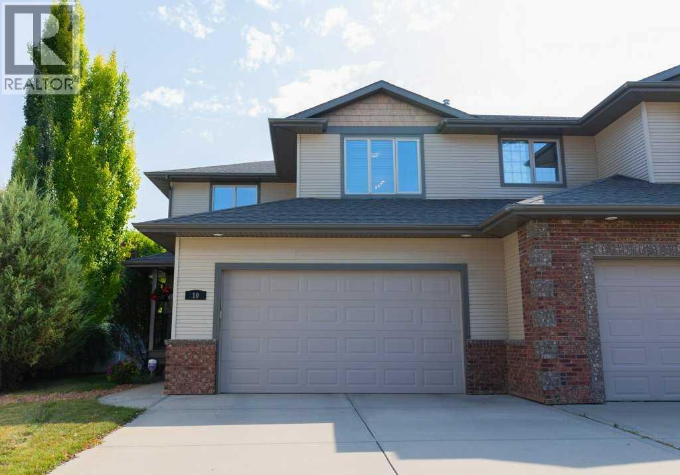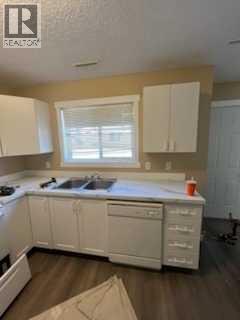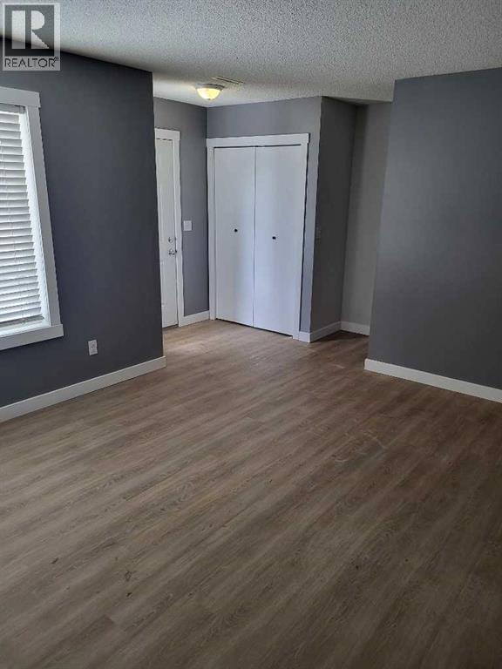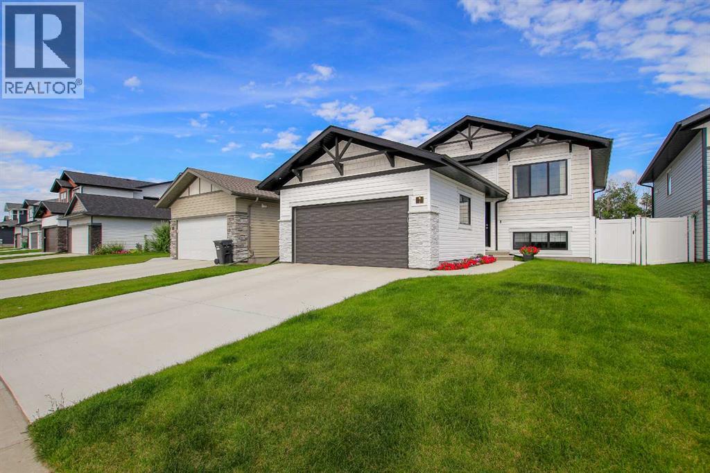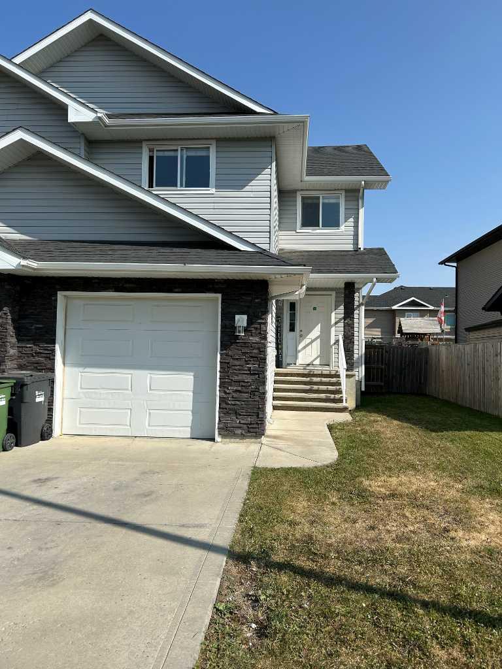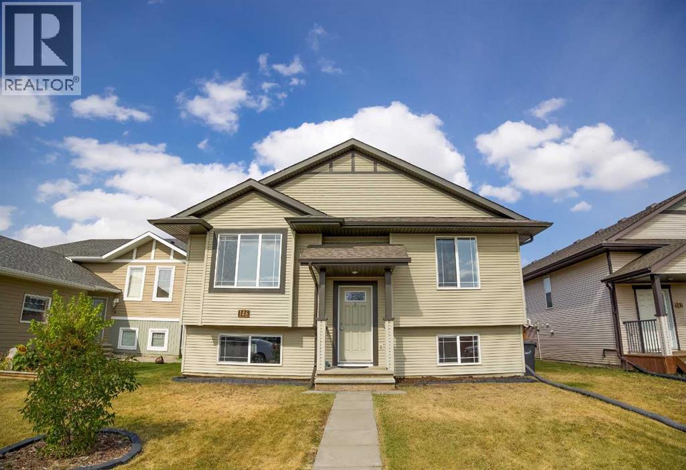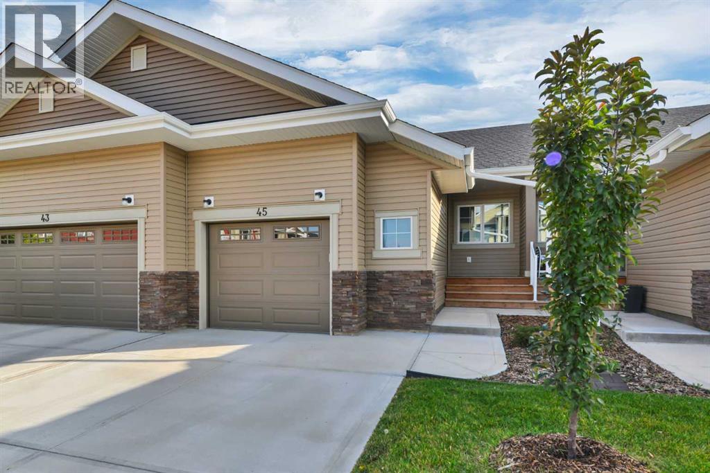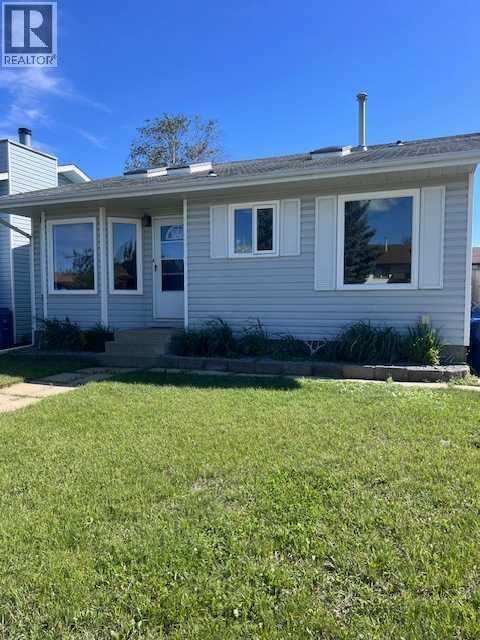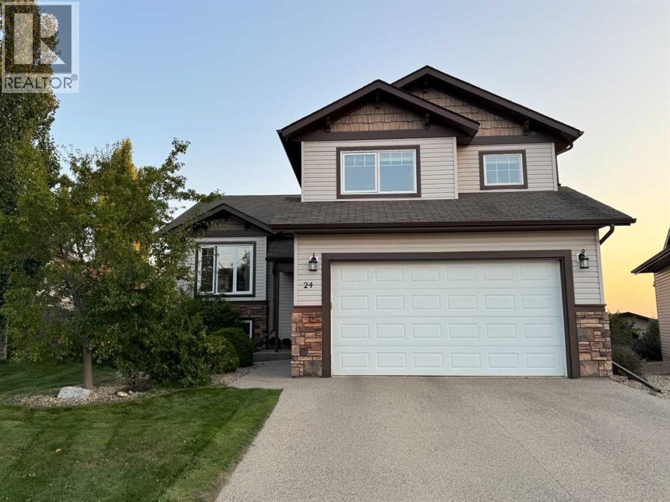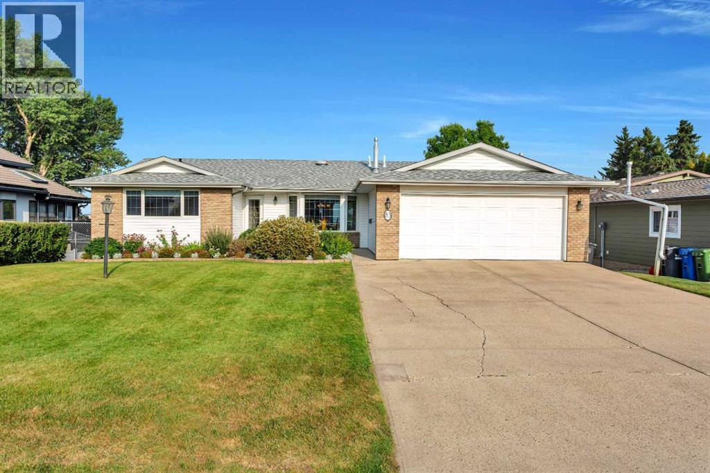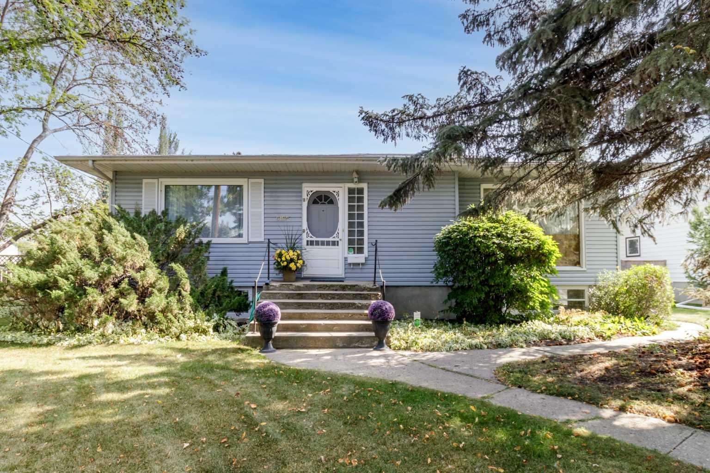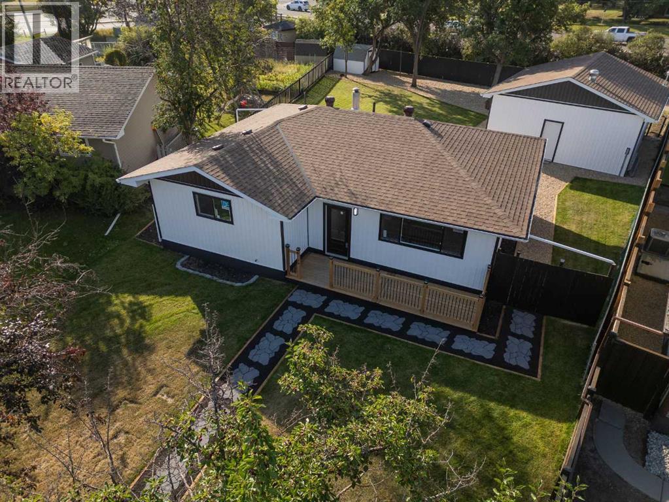
Highlights
Description
- Home value ($/Sqft)$448/Sqft
- Time on Houseful17 days
- Property typeSingle family
- StyleBungalow
- Neighbourhood
- Median school Score
- Lot size9,455 Sqft
- Year built1962
- Garage spaces2
- Mortgage payment
Step into luxury with this newly renovated bungalow in a sought-after neighborhood! This home boasts 3 bedrooms, an office, and a seamless design featuring seamless custom quartz countertops, custom kitchen cabinets, and a sleek kitchen island. The upgrades are endless, including a new furnace, 200 amp service in the garage, 100 amp service to the house, new lighting, siding, roof, garage doors, gutters, windows, doors, and attic insulation. Entertain in the open floor plan, store your goodies in the cold room, and park your RV in the back while enjoying the front deck and newly landscaped yard. Convenience is key with a fridge offering water and ice dispensers and a pot filler above the stove. Located near schools, town, and bus routes, with ample parking and a fully fenced yard. Don't miss out on this dream home! (id:63267)
Home overview
- Cooling None
- Heat source Natural gas
- Heat type Forced air
- # total stories 1
- Fencing Fence
- # garage spaces 2
- # parking spaces 5
- Has garage (y/n) Yes
- # full baths 2
- # total bathrooms 2.0
- # of above grade bedrooms 4
- Flooring Vinyl
- Subdivision Mountview
- Directions 1669590
- Lot dimensions 878.41
- Lot size (acres) 0.21705213
- Building size 1116
- Listing # A2252480
- Property sub type Single family residence
- Status Active
- Cold room 4.977m X 1.881m
Level: Basement - Bathroom (# of pieces - 3) 3.353m X 1.576m
Level: Basement - Recreational room / games room 6.477m X 5.233m
Level: Basement - Bedroom 3.377m X 2.691m
Level: Basement - Family room 5.995m X 3.862m
Level: Basement - Bedroom 3.405m X 2.49m
Level: Main - Bedroom 3.124m X 2.643m
Level: Main - Dining room 4.014m X 2.387m
Level: Main - Kitchen 7.721m X 3.048m
Level: Main - Living room 4.191m X 4.014m
Level: Main - Bathroom (# of pieces - 4) 2.31m X 2.033m
Level: Main - Primary bedroom 4.395m X 2.996m
Level: Main
- Listing source url Https://www.realtor.ca/real-estate/28792976/4109-33st-red-deer-mountview
- Listing type identifier Idx

$-1,333
/ Month

