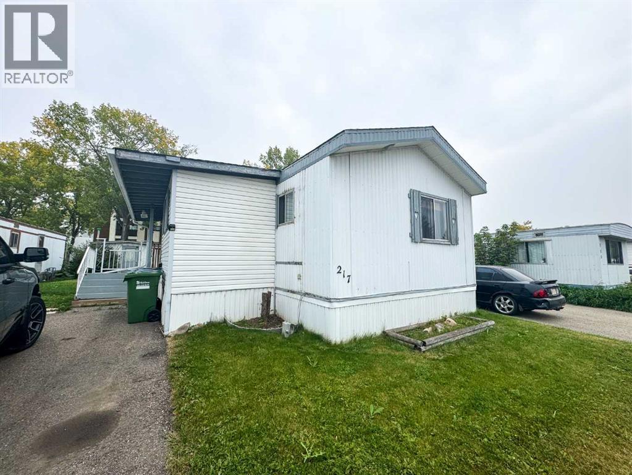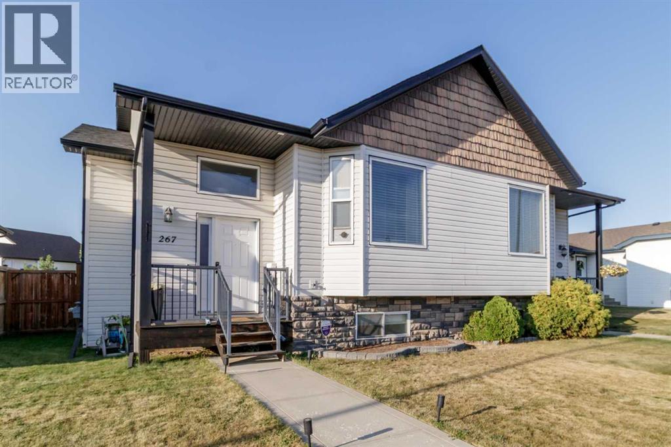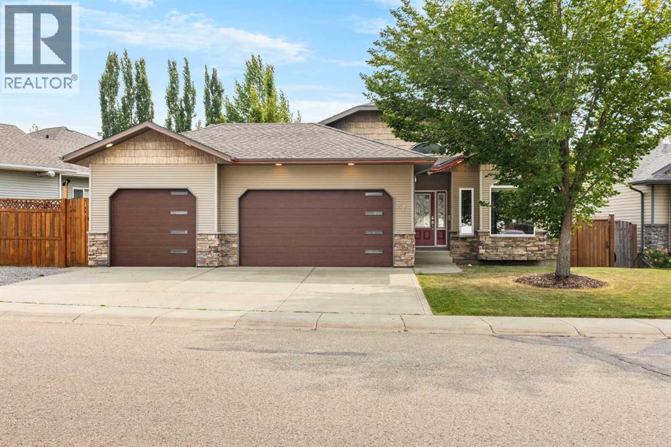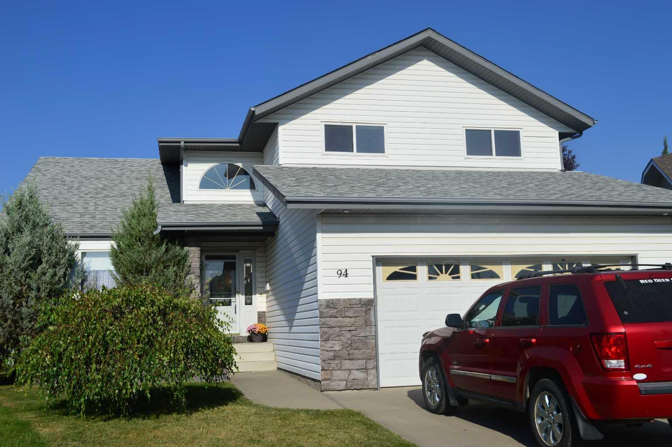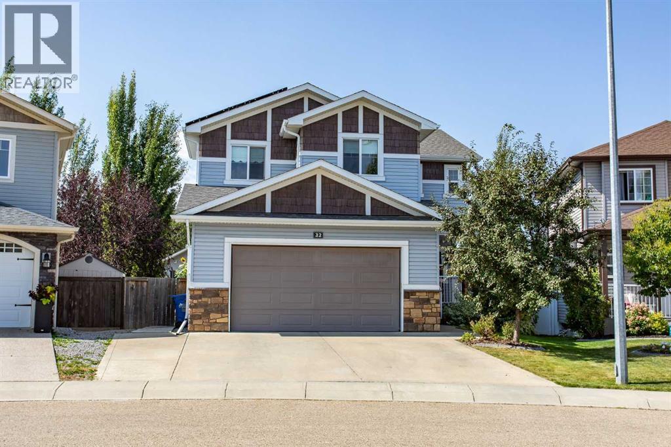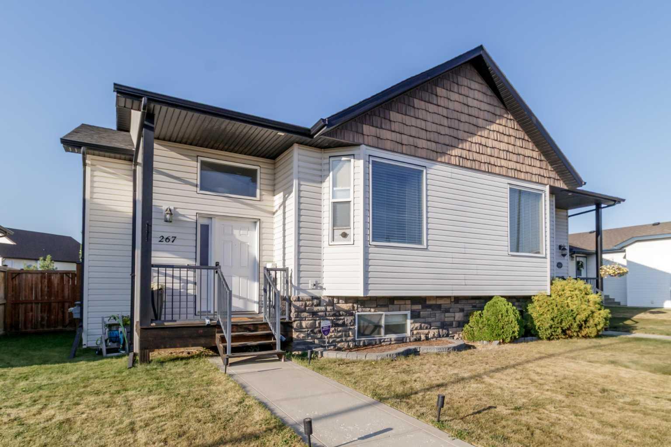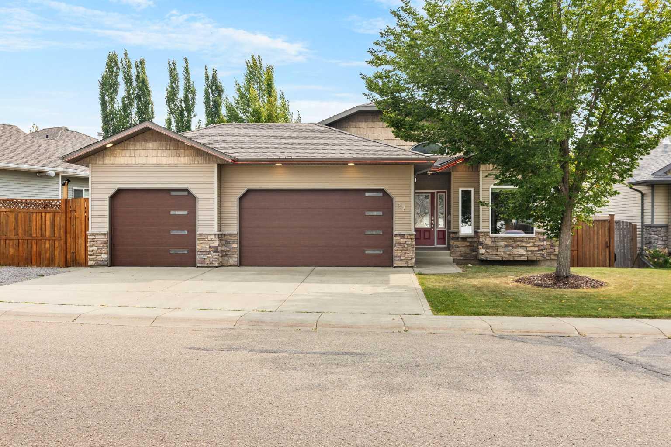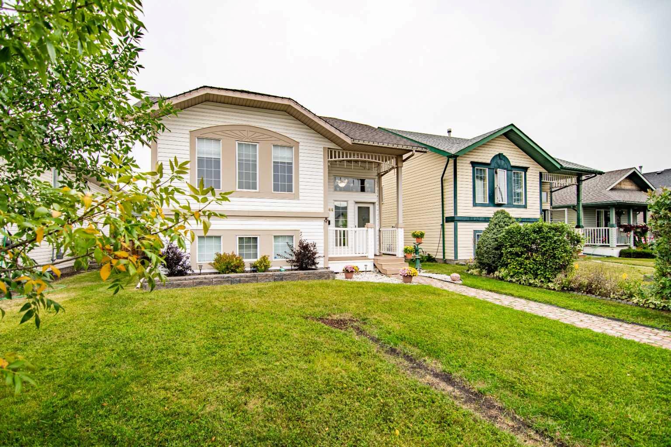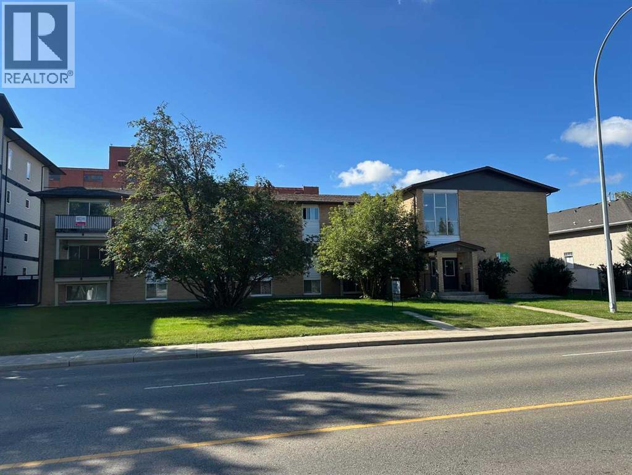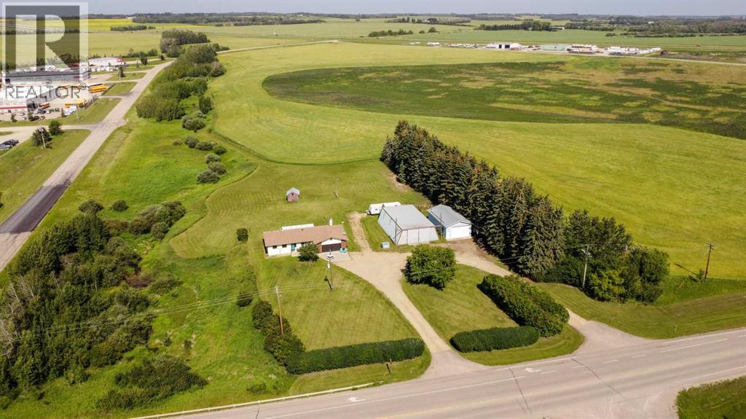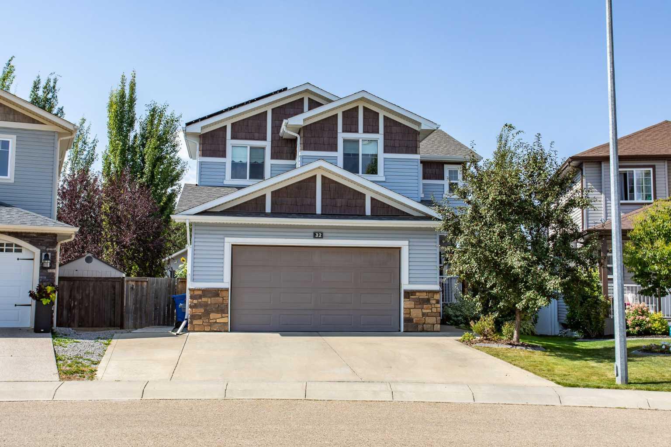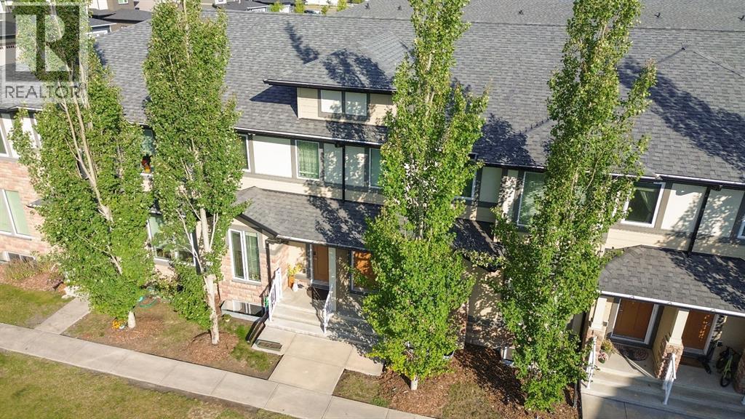
339 Viscount Drive Unit 1104
339 Viscount Drive Unit 1104
Highlights
Description
- Home value ($/Sqft)$267/Sqft
- Time on Housefulnew 3 days
- Property typeSingle family
- Neighbourhood
- Median school Score
- Year built2014
- Mortgage payment
Open House Saturday, September 6th from 2:00 p.m. - 4:00 p.m. Welcome home to this fabulous townhome located in popular Vanier Woods. This pristine condition townhome offers an excellent floor plan with 2 master bedrooms each with their own ensuite - ideal for roommates or busy families.The large south facing living room leads to the bright kitchen with a corner pantry and upgraded gleaming granite countertops. For your convenience there is a main floor 2 piece bathroom. The dining area leads out to the cute backyard. Kids and pets (with restrictions) are allowed. The upper level offers 2 large master bedrooms with 2 full ensuites. There is fresh paint throughout the home.The basement is unfinished so ideal for storage or kid play space. It is open for your future development needs and could accommodate a third bedroom, family room and bathroom. These well built energy efficient homes were built by trusted builder Avalon homes. The complex offers the easy care condo lifestyle with no grass cutting or snow shoveling. No parking worries as the suite comes with 2 exterior parking spots with power. There are plenty of guest parking spots for when family or friends visit. The location is ideal in a premium safe, quiet neighbourhood with trails adjacent that are ideal for walking, biking or running. If you're seeking a move in ready home that you'll be proud to call home this may be just the property for you! (id:63267)
Home overview
- Cooling None
- Heat type Forced air
- # total stories 2
- Construction materials Wood frame
- Fencing Fence
- # parking spaces 2
- # full baths 2
- # half baths 1
- # total bathrooms 3.0
- # of above grade bedrooms 2
- Flooring Carpeted, laminate, linoleum
- Community features Pets allowed with restrictions
- Subdivision Vanier east
- Directions 1965642
- Lot desc Landscaped
- Lot dimensions 1113
- Lot size (acres) 0.026151316
- Building size 1151
- Listing # A2253004
- Property sub type Single family residence
- Status Active
- Kitchen 2.286m X 4.063m
Level: Main - Living room 4.292m X 6.349m
Level: Main - Bathroom (# of pieces - 2) 0.89m X 2.185m
Level: Main - Dining room 2.033m X 3.581m
Level: Main - Primary bedroom 4.267m X 5.358m
Level: Upper - Bathroom (# of pieces - 4) 1.5m X 2.414m
Level: Upper - Bathroom (# of pieces - 3) 2.082m X 1.777m
Level: Upper - Bedroom 4.267m X 3.709m
Level: Upper
- Listing source url Https://www.realtor.ca/real-estate/28797300/1104-339-viscount-drive-red-deer-vanier-east
- Listing type identifier Idx

$-543
/ Month

