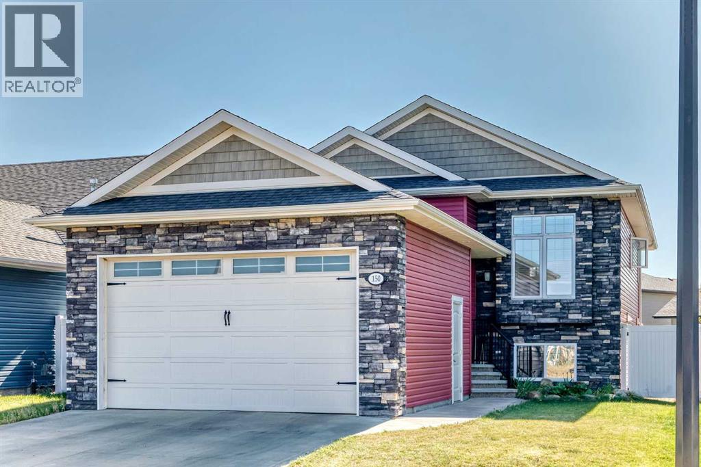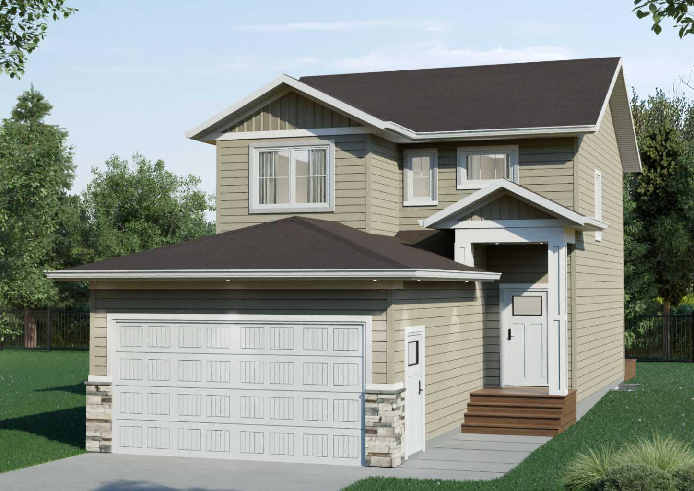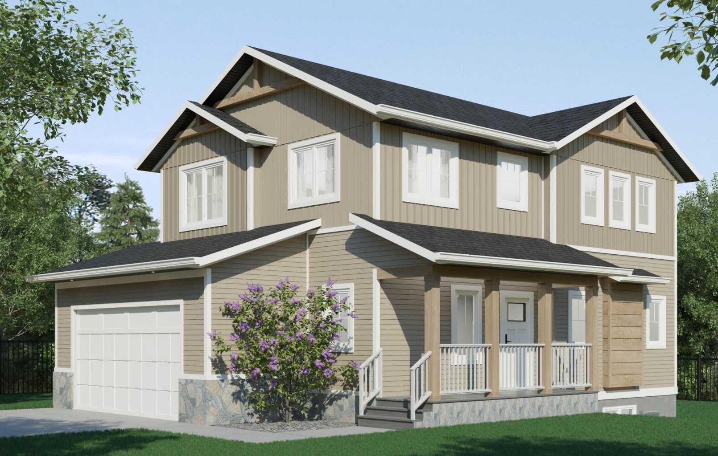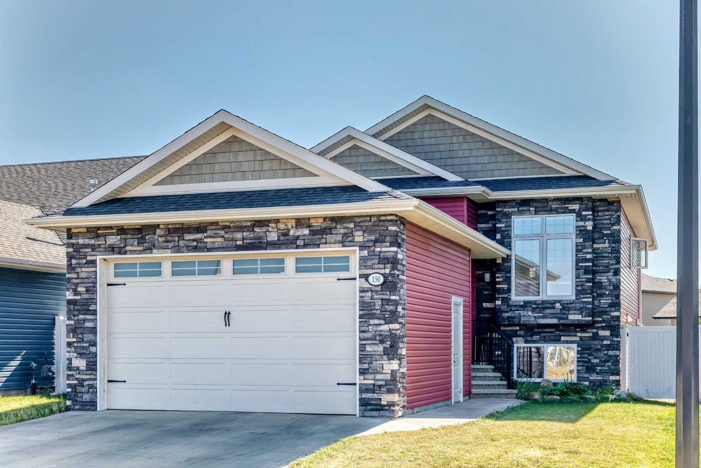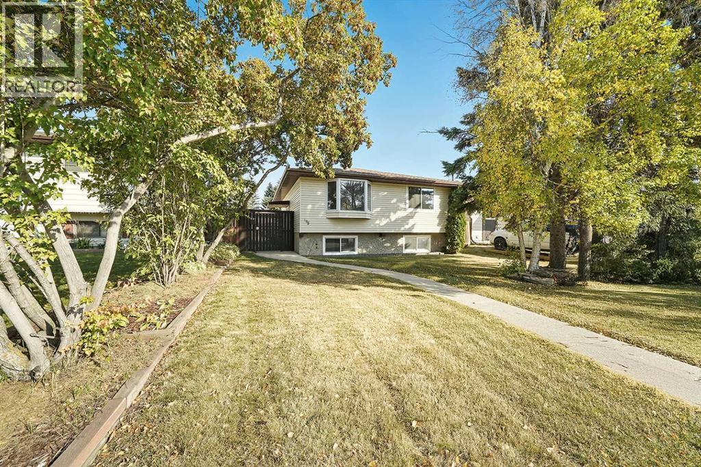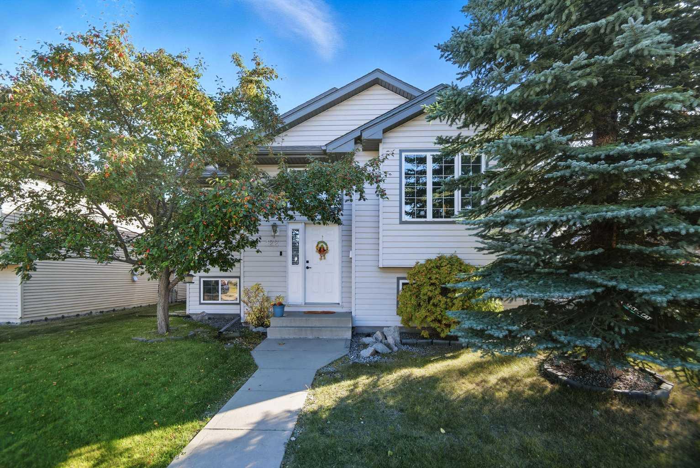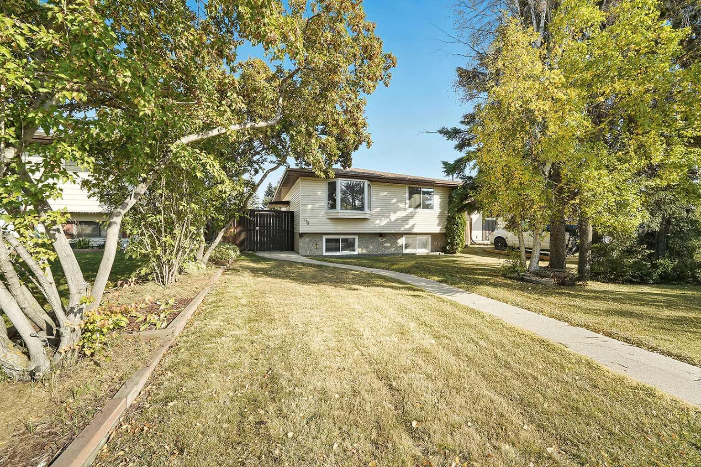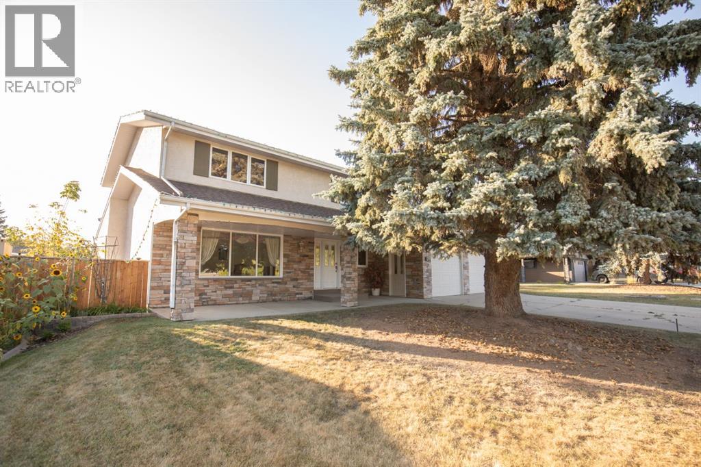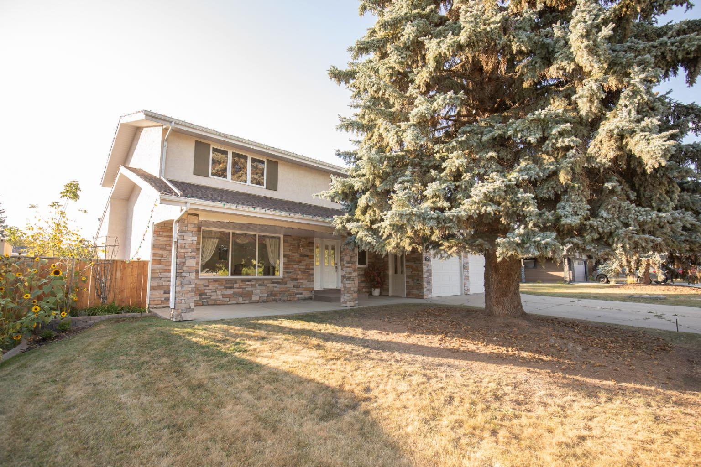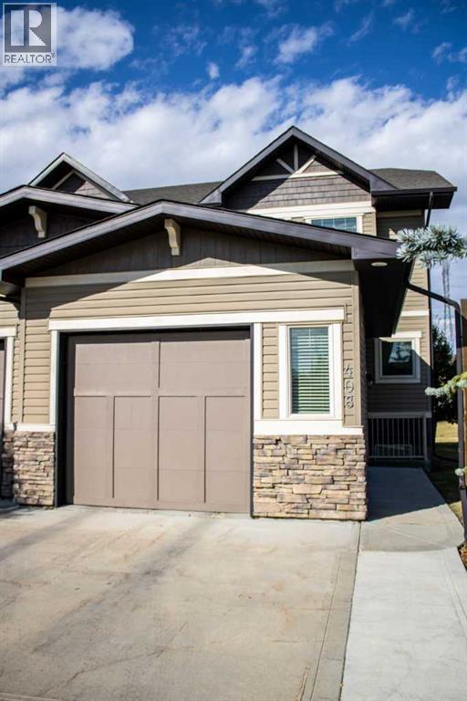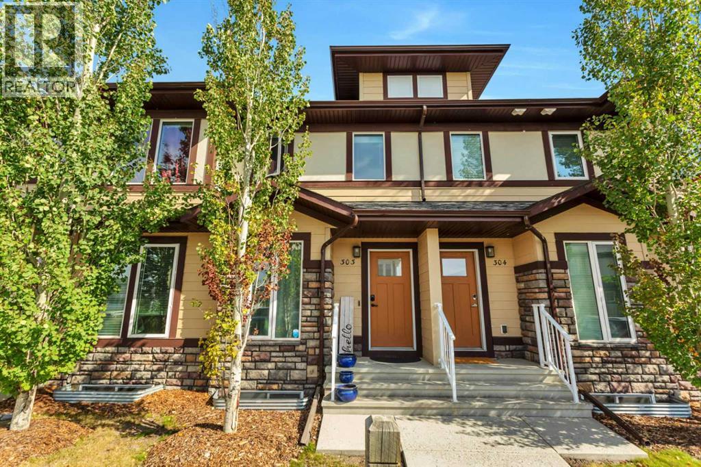
339 Viscount Drive Unit 303
339 Viscount Drive Unit 303
Highlights
Description
- Home value ($/Sqft)$266/Sqft
- Time on Housefulnew 22 hours
- Property typeSingle family
- Neighbourhood
- Median school Score
- Year built2015
- Mortgage payment
Affordable & well maintained, this 2 storey townhouse has a great layout & prime location in Southeast Red Deer! Bright open concept is enhanced by fresh paint and wide plank laminate flooring. White cabinets in the kitchen complement full tile backsplash, dark countertops & beautiful stainless steel appliances. There is a window over the sink, a closet pantry and the center island & 2 chairs are included! Garden door leads to East facing backyard with vinyl fence and pristine lawn and the deck has room for a bbq. Upstairs there are 2 bedrooms, both bright & large with big windows, and the primary has a walk through closet to a 4 piece bathroom with cheater door. Basement is open for development or perfect as is for all the storage you need. There are 2 assigned parking stalls, ample visitor parking and maintenance free living with snow removal and lawn care included in low condo fee! Walking/biking paths are easily accessible and there are playgrounds and parks close by. A beautiful community to call home! (id:63267)
Home overview
- Cooling None
- Heat type Forced air
- # total stories 2
- Construction materials Wood frame
- Fencing Fence
- # parking spaces 2
- # full baths 1
- # half baths 1
- # total bathrooms 2.0
- # of above grade bedrooms 2
- Flooring Carpeted, laminate, linoleum
- Community features Pets allowed with restrictions
- Subdivision Vanier east
- Lot desc Landscaped
- Lot dimensions 1093
- Lot size (acres) 0.025681391
- Building size 1163
- Listing # A2259380
- Property sub type Single family residence
- Status Active
- Bedroom 4.343m X 3.481m
Level: 2nd - Primary bedroom 4.343m X 4.596m
Level: 2nd - Bathroom (# of pieces - 4) Measurements not available
Level: 2nd - Dining room 3.024m X 2.566m
Level: Main - Living room 4.343m X 5.005m
Level: Main - Kitchen 3.581m X 4.572m
Level: Main - Bathroom (# of pieces - 2) Measurements not available
Level: Main
- Listing source url Https://www.realtor.ca/real-estate/28913147/303-339-viscount-drive-red-deer-vanier-east
- Listing type identifier Idx

$-550
/ Month

