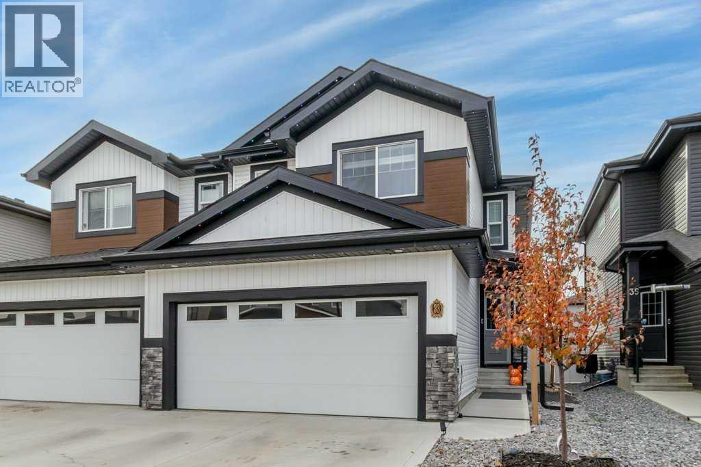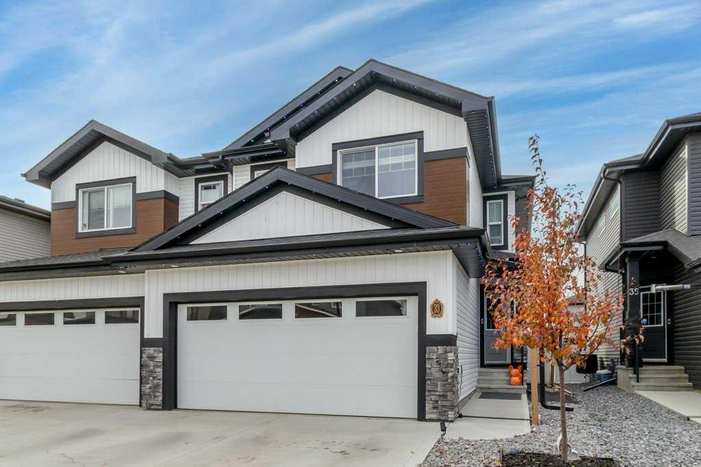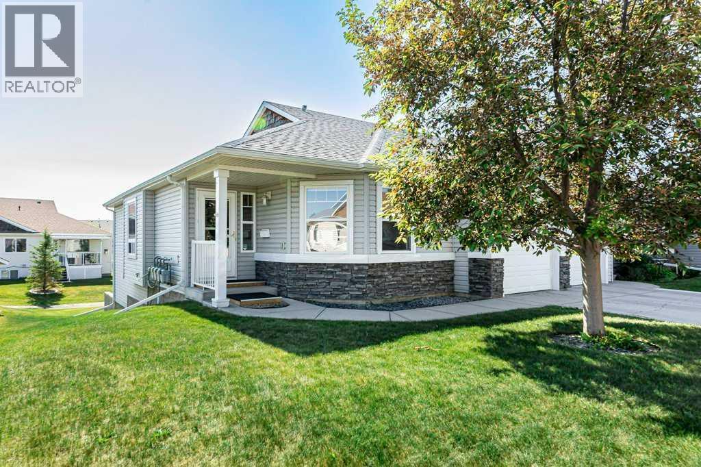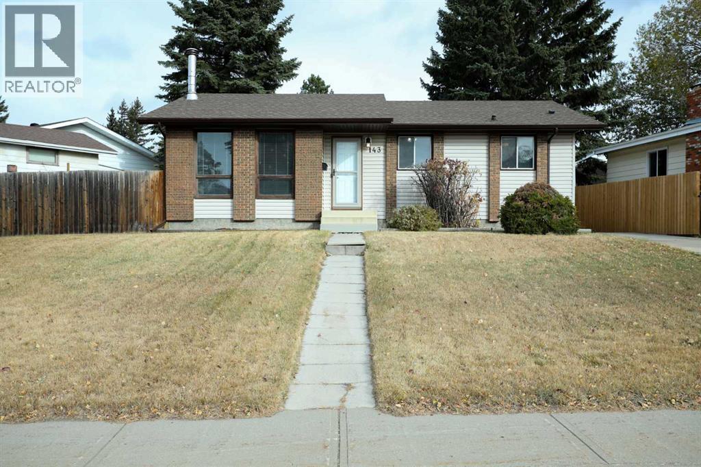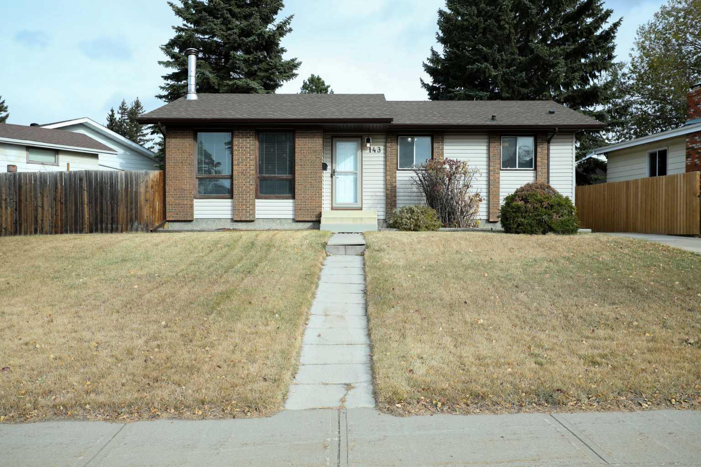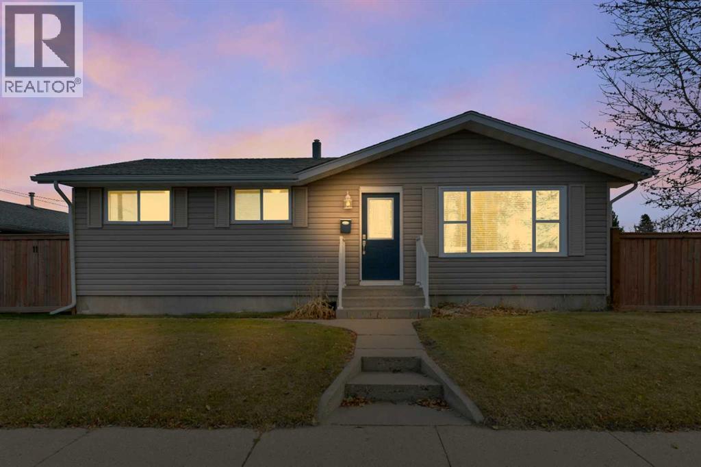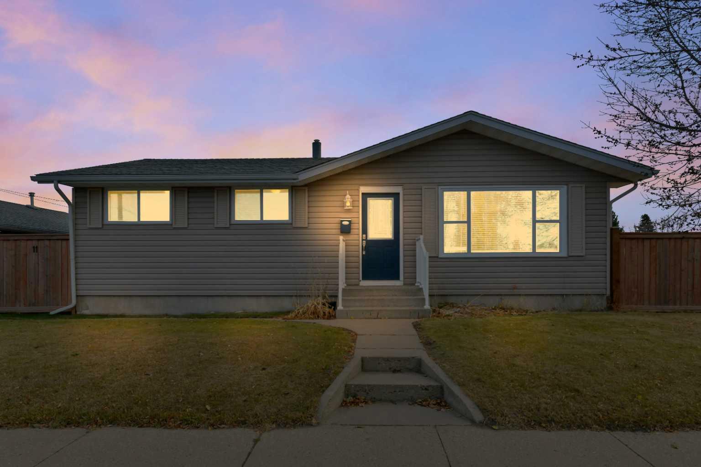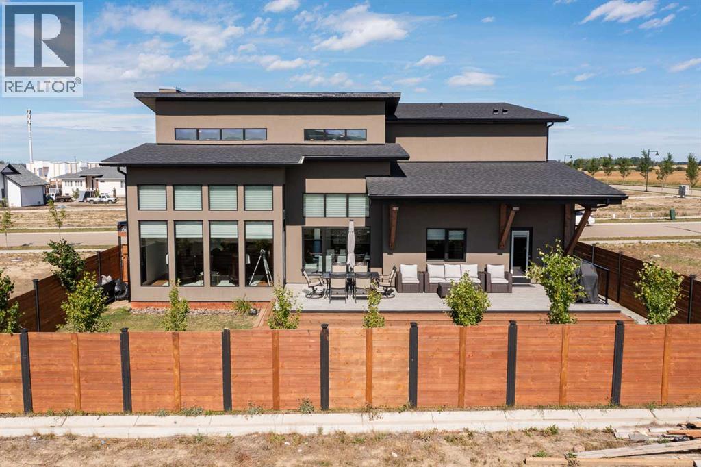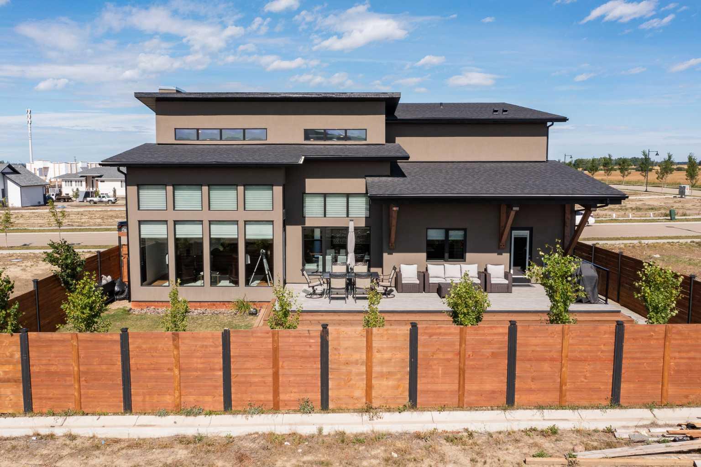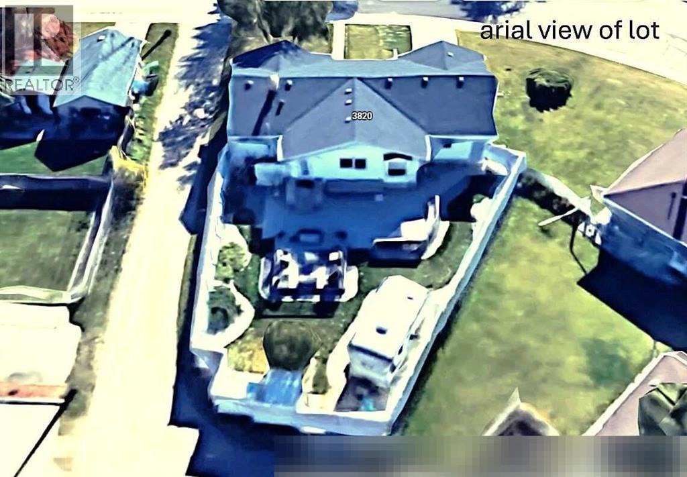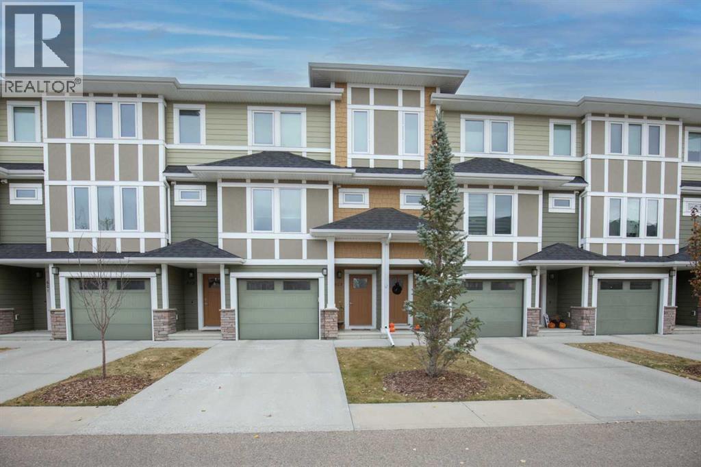
339 Viscount Drive Unit 603
339 Viscount Drive Unit 603
Highlights
Description
- Home value ($/Sqft)$222/Sqft
- Time on Housefulnew 10 hours
- Property typeSingle family
- Style5 level
- Neighbourhood
- Median school Score
- Year built2015
- Garage spaces1
- Mortgage payment
Welcome to this stylish and modern townhome nestled in the sought-after community of Vanier Woods in Red Deer. Designed for comfort and convenience, this home blends contemporary finishes with a smart layout that suits a variety of lifestyles.Step inside to an inviting open-concept main floor with soaring ceilings that create a bright and spacious feel. The kitchen features sleek modern cabinetry, stainless steel appliances, and plenty of counter space for cooking and entertaining. The adjoining living and dining areas flow seamlessly to the lovely rear deck and fully fenced yard—perfect for morning coffee or summer evenings outdoors.Upstairs, you’ll find two generous primary suites, each complete with its own four-piece ensuite and walk-in closet, along with the convenience of upper-floor laundry. With four levels of living space, including an unfinished basement that offers excellent storage or room to expand, there’s space to fit your needs now and in the future.Enjoy carefree living with affordable condo fees that take care of snow removal and yard maintenance. With a single attached garage, and no age restrictions, this home offers an easy, low-maintenance lifestyle in one of Red Deer’s most desirable neighborhoods. (id:63267)
Home overview
- Cooling Central air conditioning
- Heat source Natural gas
- Heat type Forced air
- Construction materials Wood frame
- Fencing Fence
- # garage spaces 1
- # parking spaces 1
- Has garage (y/n) Yes
- # full baths 2
- # half baths 1
- # total bathrooms 3.0
- # of above grade bedrooms 2
- Flooring Carpeted, laminate, linoleum
- Community features Pets allowed with restrictions
- Subdivision Vanier woods
- Directions 1888751
- Lot desc Landscaped, lawn
- Lot size (acres) 0.0
- Building size 1439
- Listing # A2267519
- Property sub type Single family residence
- Status Active
- Living room 5.233m X 4.572m
Level: 2nd - Kitchen 3.581m X 3.024m
Level: 3rd - Dining room 4.167m X 3.405m
Level: 3rd - Bathroom (# of pieces - 2) Level: 3rd
- Primary bedroom 5.233m X 4.343m
Level: 4th - Bathroom (# of pieces - 4) Level: 4th
- Bedroom 5.233m X 3.53m
Level: 4th - Bathroom (# of pieces - 4) Level: 4th
- Foyer 2.082m X 3.734m
Level: Main
- Listing source url Https://www.realtor.ca/real-estate/29041962/603-339-viscount-drive-red-deer-vanier-woods
- Listing type identifier Idx

$-534
/ Month

