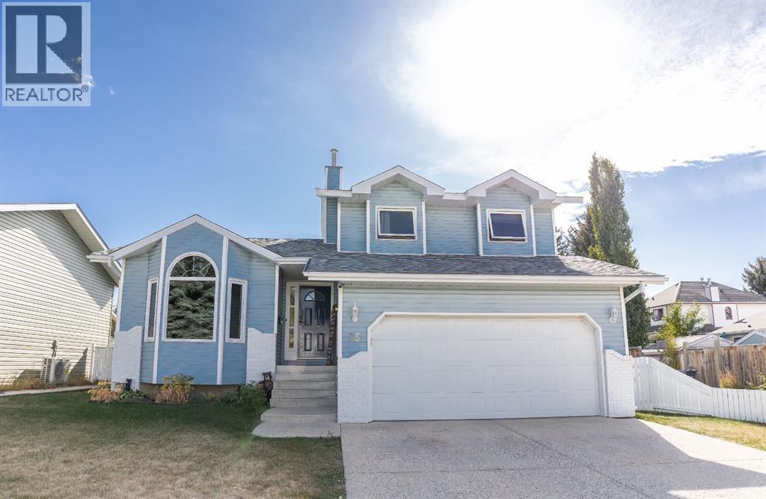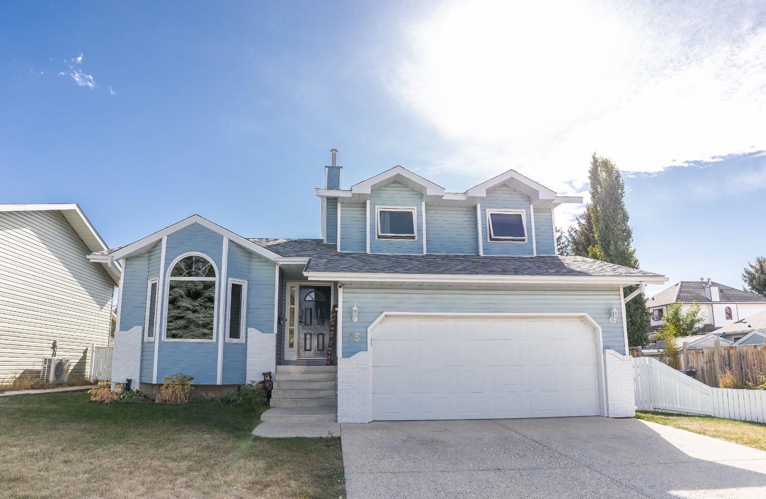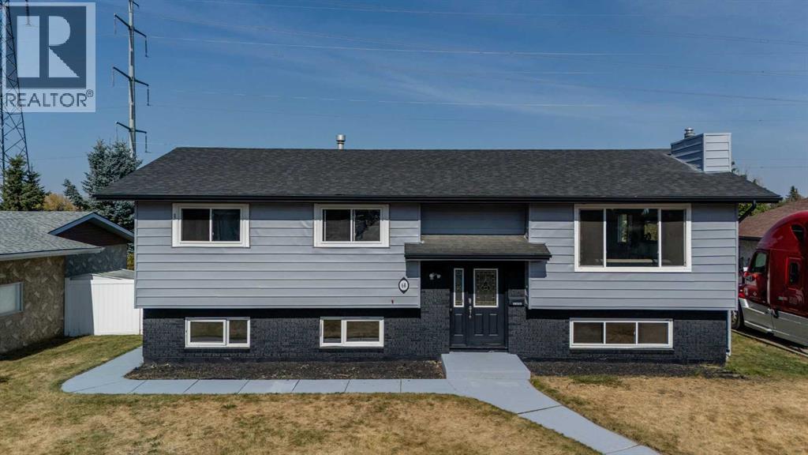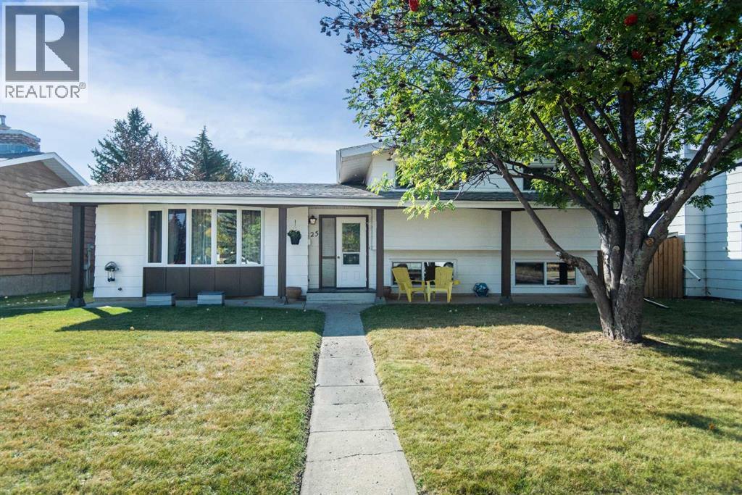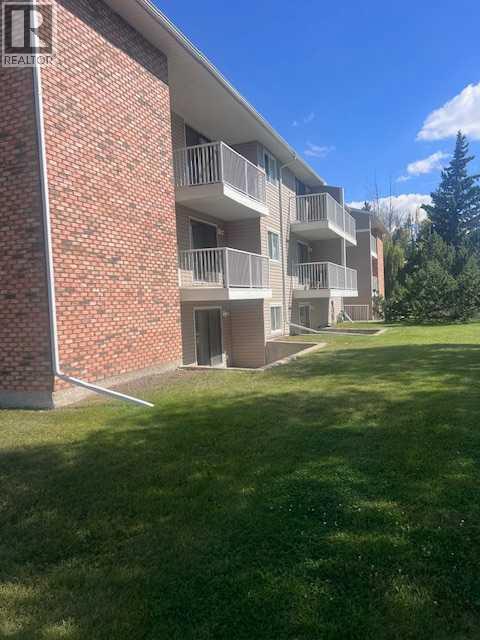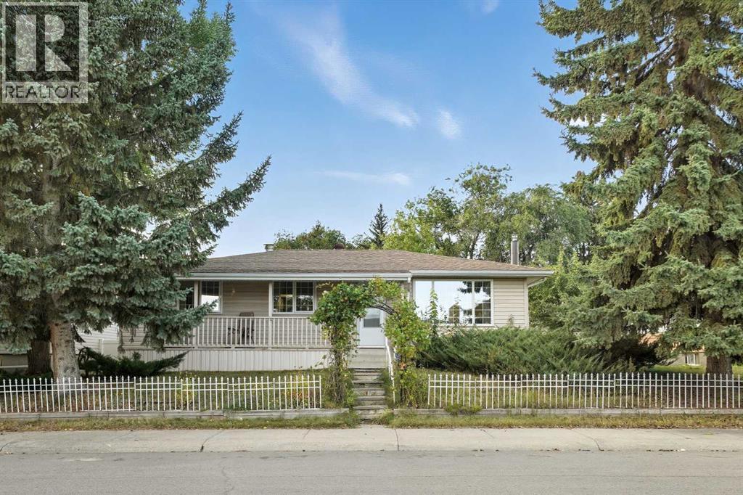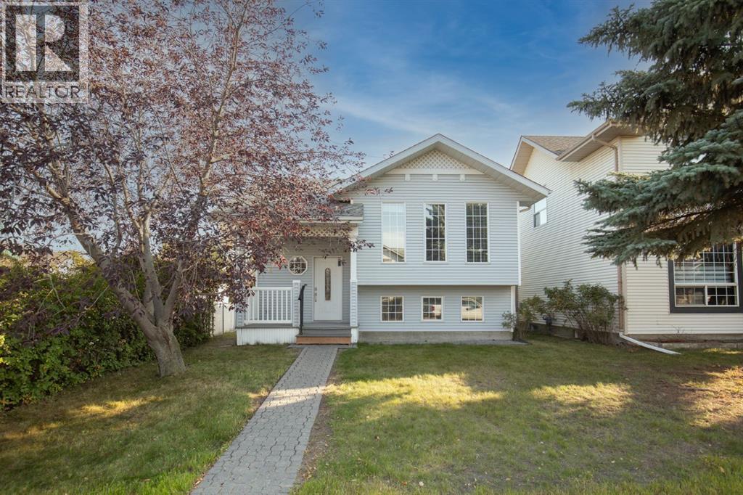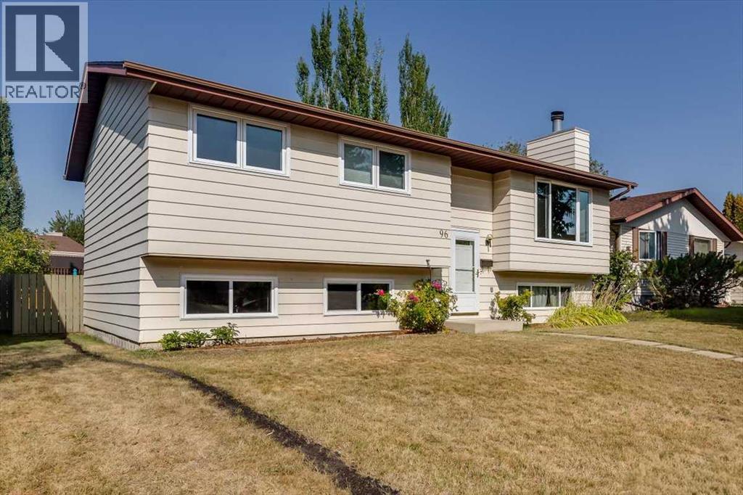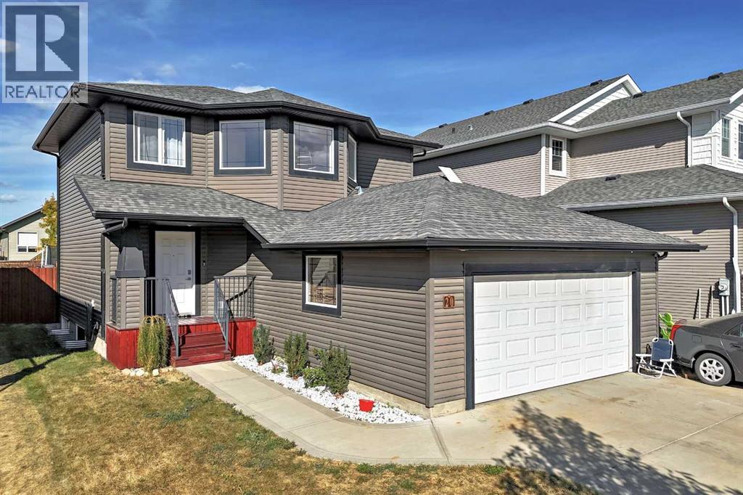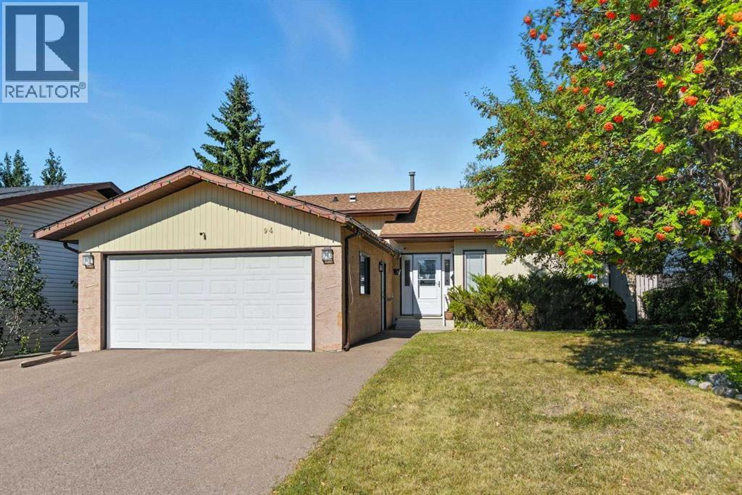- Houseful
- AB
- Red Deer
- Oriole Park West
- 34 Overand Pl
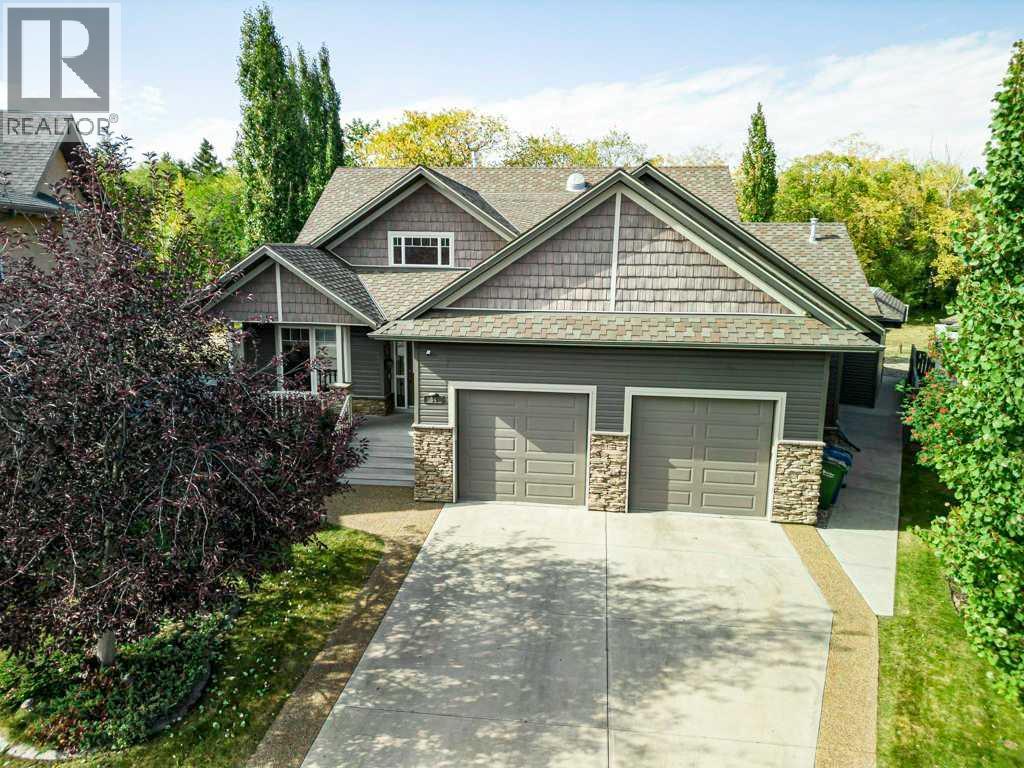
Highlights
Description
- Home value ($/Sqft)$606/Sqft
- Time on Housefulnew 8 hours
- Property typeSingle family
- StyleBungalow
- Neighbourhood
- Median school Score
- Lot size8,729 Sqft
- Year built2008
- Garage spaces4
- Mortgage payment
Welcome to this stunning custom-built bungalow by the Platinum Homes.Nestled in a quiet close in the sought-after neighborhood of Oriole Park West, this one-of-a-kind home offers the perfect blend of privacy and convenience. Backing onto peaceful, mature trees and a tranquil green space, you'll enjoy the serenity of an acreage lifestyle while still benefiting from all the amenities of city living. From the moment you walk through the front door, you're greeted with views right to the trees in the back yard for your own private oasis. This home is bathed in natural light, thanks to Sun Tunnels that create a bright and calming atmosphere throughout the main floor. The main level features a gorgeous living room with a stunning stone floor to ceiling surround fireplace, seamlessly connected to the open-concept kitchen and dining area — perfect for entertaining. The kitchen boats Maple Cabinets, a large island and raised eating bar. Hardwood floors in the living room, primary bedroom and leading down the stairs adding warmth and elegance. The spacious primary bedroom is a true retreat, complete with a luxurious spa-inspired ensuite and heated floor that invites relaxation. Downstairs, you'll find a large family room and three generously sized bedrooms, each with big windows and high ceilings that make the space feel open and inviting. The in-floor heating continues on this level, providing year round comfort. This exceptional home includes four bedrooms and three large bathrooms, offering plenty of space for families of all sizes. Additional features include a double attached, oversized heated garage with built-in storage, and a second detached garage at the back of the property with convenient back-alley access. Enjoy your morning coffee listening to the birds , or watching the game with your friends in the 3 season heated sun room. Another feature of this home is Generlink plug in and generator. There is also racedeck flooring in both garages. The fridge, s tove and dishwasher are less then two years old. Rinnai hot water on demand and water softener are both only two years old. There is also basement entrance from the garage. Sound surround in the living/kitchen area and Family room. (id:63267)
Home overview
- Cooling Central air conditioning
- Heat type Other, forced air, in floor heating
- # total stories 1
- Construction materials Wood frame
- Fencing Fence
- # garage spaces 4
- # parking spaces 4
- Has garage (y/n) Yes
- # full baths 3
- # total bathrooms 3.0
- # of above grade bedrooms 4
- Flooring Hardwood, laminate, tile
- Has fireplace (y/n) Yes
- Subdivision Oriole park west
- Lot desc Landscaped, underground sprinkler
- Lot dimensions 810.93
- Lot size (acres) 0.20037806
- Building size 1633
- Listing # A2260330
- Property sub type Single family residence
- Status Active
- Family room 5.995m X 6.578m
Level: Basement - Bathroom (# of pieces - 5) 2.387m X 3.505m
Level: Basement - Furnace 1.981m X 2.795m
Level: Basement - Bedroom 3.658m X 5.41m
Level: Basement - Bedroom 3.658m X 4.548m
Level: Basement - Bedroom 3.682m X 4.368m
Level: Basement - Laundry 3.557m X 2.615m
Level: Basement - Bathroom (# of pieces - 5) 2.643m X 3.786m
Level: Main - Storage 1.625m X 2.591m
Level: Main - Bathroom (# of pieces - 4) 2.743m X 1.676m
Level: Main - Primary bedroom 3.987m X 4.901m
Level: Main - Kitchen 3.987m X 4.039m
Level: Main - Office 3.377m X 4.267m
Level: Main - Sunroom 4.267m X 3.453m
Level: Main - Foyer 1.929m X 3.353m
Level: Main - Dining room 4.596m X 3.377m
Level: Main - Other 1.676m X 3.786m
Level: Main - Living room 4.471m X 5.563m
Level: Main - Foyer 2.057m X 2.591m
Level: Main
- Listing source url Https://www.realtor.ca/real-estate/28921364/34-overand-place-red-deer-oriole-park-west
- Listing type identifier Idx

$-2,640
/ Month

