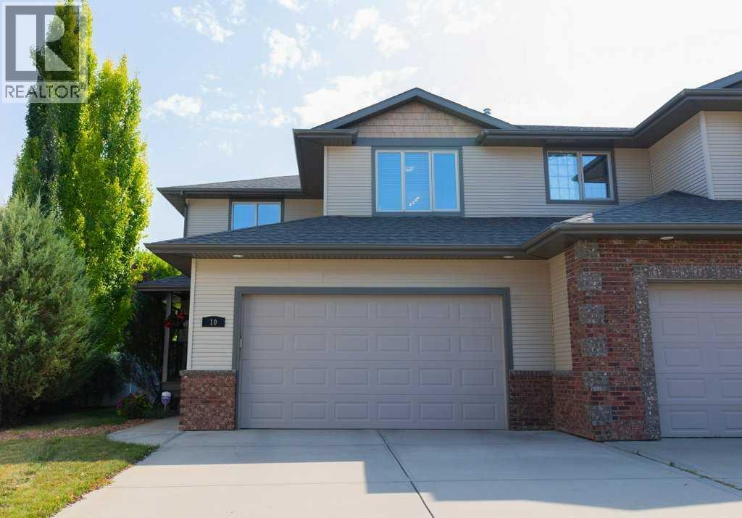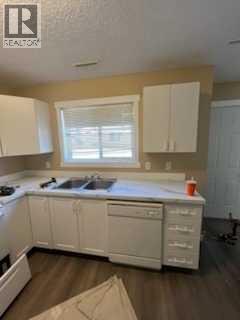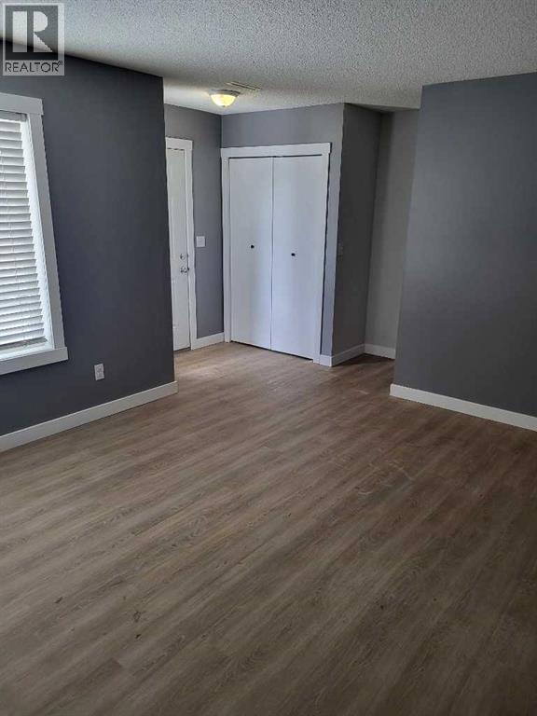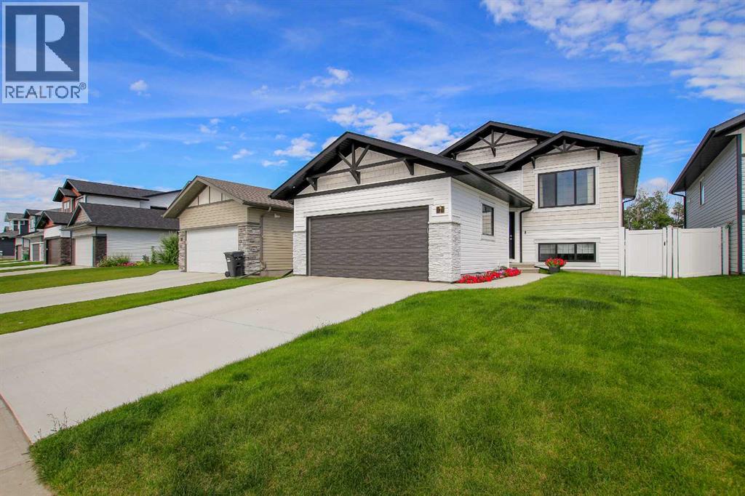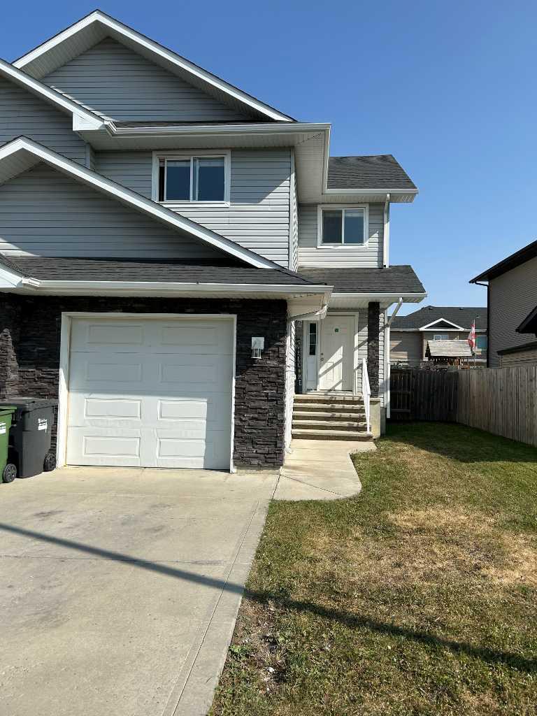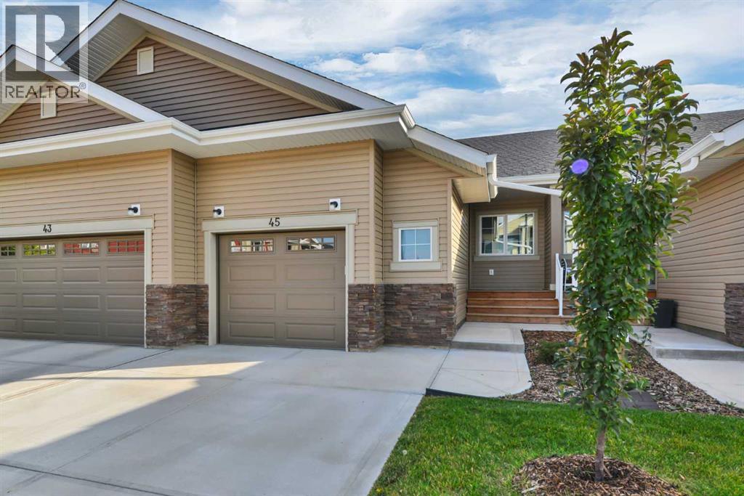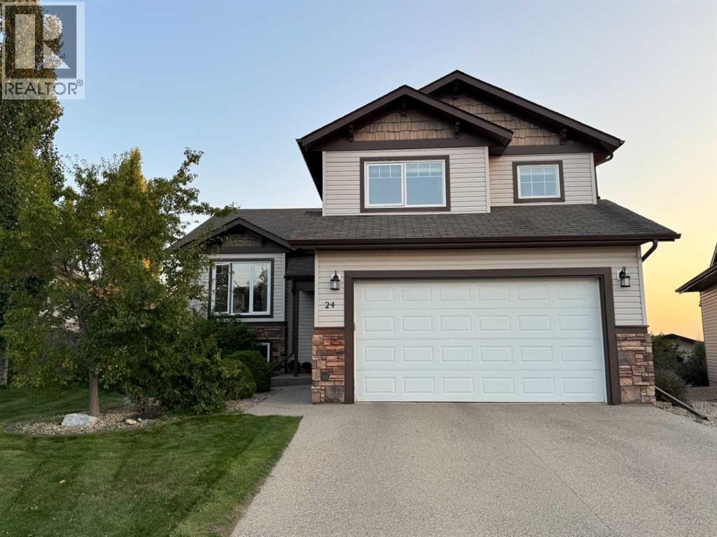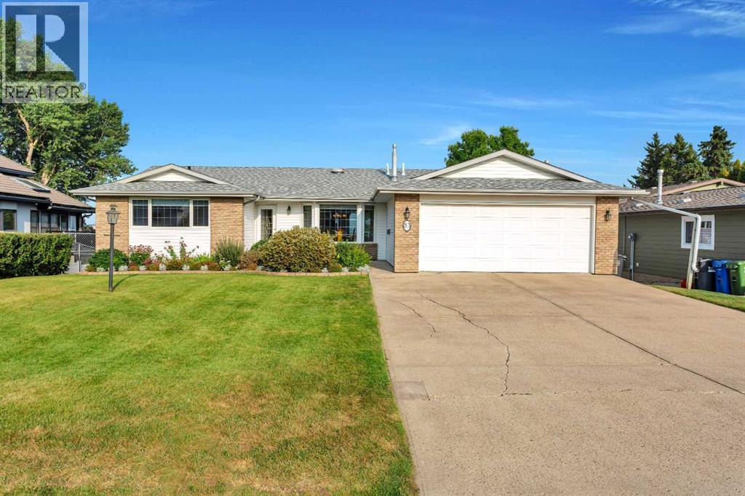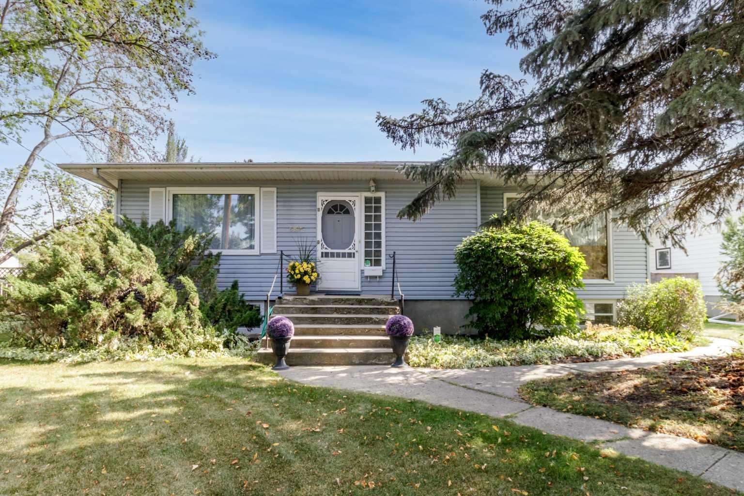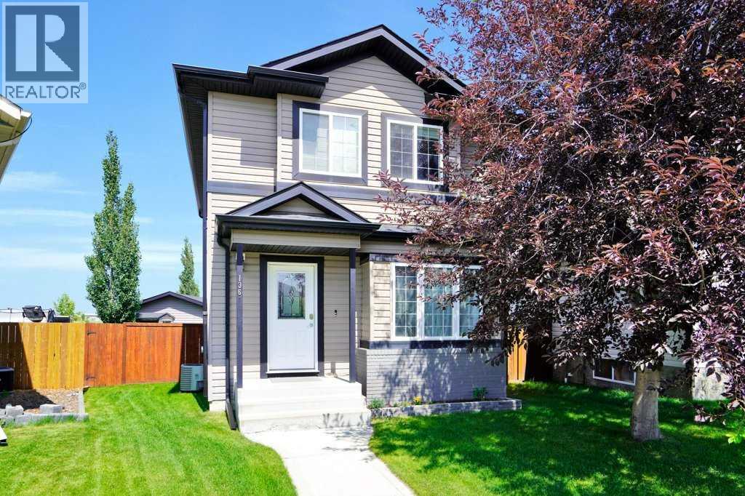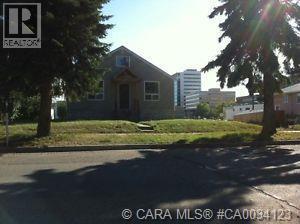- Houseful
- AB
- Red Deer
- Eastview Estates
- 35 Eldridge Cres
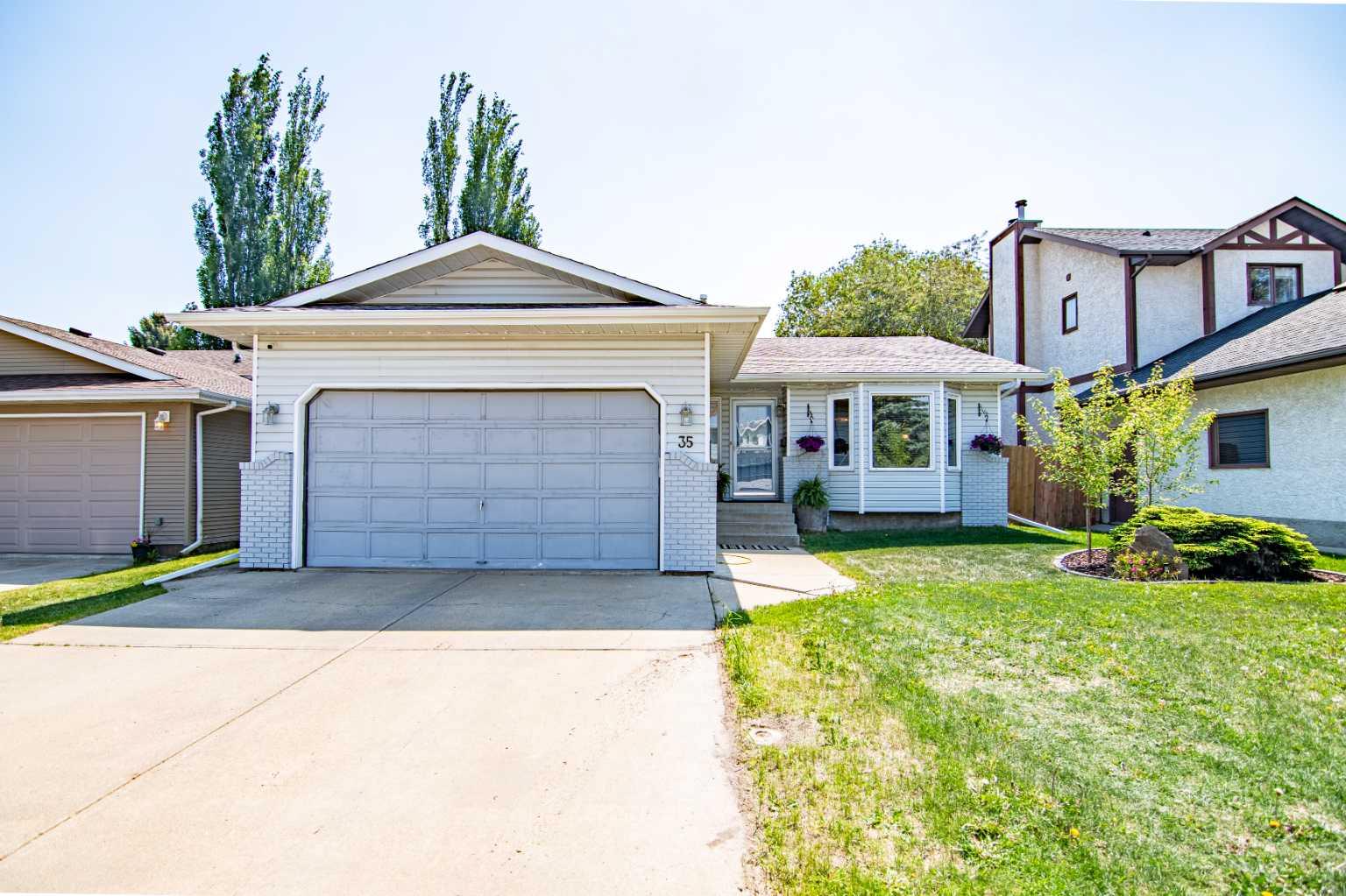
Highlights
Description
- Home value ($/Sqft)$352/Sqft
- Time on Houseful97 days
- Property typeResidential
- Style4 level split
- Neighbourhood
- Median school Score
- Lot size5,663 Sqft
- Year built1987
- Mortgage payment
Welcome to this Spacious Home with Room for the Whole Family! Nestled in a quiet, family-friendly neighbourhood, this beautiful 4-level split home offers the perfect balance of space, functionality & charm. With 4 B/R, 3 full bathrooms & a double att. garage, this home is ideal for growing families or anyone who values extra room to spread out. Step inside L/R which welcomes you w/hardwood floors & a large bay window that floods the space w/natural light. It is the perfect place to host friends or curl up w/a book. The formal dining area just off the L/R offers an elegant space for hosting dinner parties & family meals. The heart of the home - the kitchen - is a true standout, featuring solid oak cabinetry, an abundance of counter space, a wall pantry & a lg window over the sink with views of the beautifully landscaped backyard. The adjacent eat-in dining nook w/its own bay window & garden doors leads you out to a massive south-east facing deck - ideal for morning coffee or hosting summer BBQs while the kids or pets play in the fully fenced backyard. The upper level hosts a spacious primary B/R that easily fits a king-sized bed, complete w/mirrored closet doors & a private 4pc ensuite. Two additional good-sized B/Rs are just down the hall & share a full 4pc bathroom - perfect for kids or guests. On the lower level, you will find a cozy family room w/a fireplace, perfect for movie nights or relaxing by the fire on cool evenings. This level also features a 4th B/R, ideal for a teen, home office, or guest room & a combined 4pc bathroom & laundry area for added convenience. The basement is partially finished, offering a lg flex space that could be a home gym, playroom, workshop, or future development project, along with tons of storage space to keep your home clutter-free. The dbl. att. garage is fully drywalled & insulated, w/a convenient man door leading to the front yard. The backyard is a true oasis, featuring mature trees, perennials, shrubs & even an apple tree, w/back-alley access & plenty of room for kids to run or to build your dream garden. Updates since 2021 include newer Kitchen Countertop & Sink, Newer Toilets, Vanity in ensuite, all newer Appliances. 14 mm Waterproof Laminate flooring in family room & B/Rs. Newer Furnace, a 135-gallon H/W Tank, UVC Air Purifier, Central Air Conditioning & Central Vacuum. The Electrical Panel was also upgraded. Hot Tub, as well as in 2024, Roof Repairs & 30-yr Shingles. All Poly B was replaced. Located just steps away from a lg green space, multiple playgrounds, scenic walking trails, & a community hall, this home is perfectly positioned for an active family. You will also enjoy easy access to public transit, schools, & all amenities. If you have been searching for a home w/space, charm, & a welcoming community feel - this is the one.
Home overview
- Cooling Central air
- Heat type Forced air, natural gas
- Pets allowed (y/n) No
- Construction materials Vinyl siding, wood siding
- Roof Asphalt shingle
- Fencing Fenced
- # parking spaces 2
- Has garage (y/n) Yes
- Parking desc Concrete driveway, double garage attached, insulated
- # full baths 3
- # total bathrooms 3.0
- # of above grade bedrooms 4
- # of below grade bedrooms 1
- Flooring Carpet, hardwood, tile
- Appliances Central air conditioner, dishwasher, dryer, electric stove, garage control(s), refrigerator, washer, window coverings
- Laundry information Lower level
- County Red deer
- Subdivision Eastview estates
- Zoning description R1
- Exposure N
- Lot desc Fruit trees/shrub(s), landscaped, standard shaped lot
- Lot size (acres) 0.13
- Basement information Full,unfinished
- Building size 1349
- Mls® # A2228422
- Property sub type Single family residence
- Status Active
- Tax year 2025
- Listing type identifier Idx

$-1,267
/ Month

