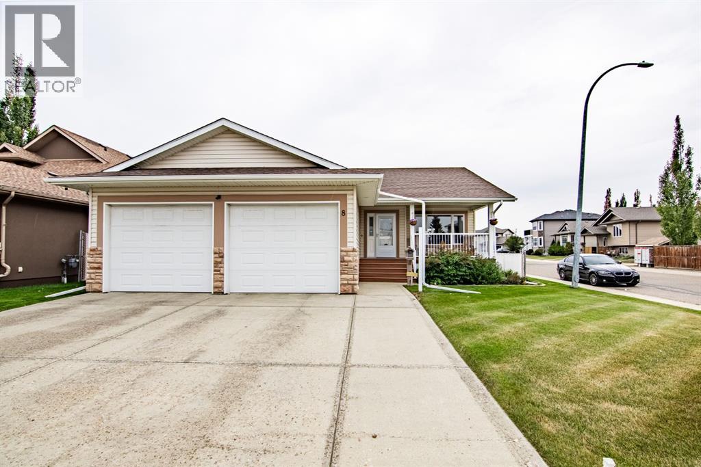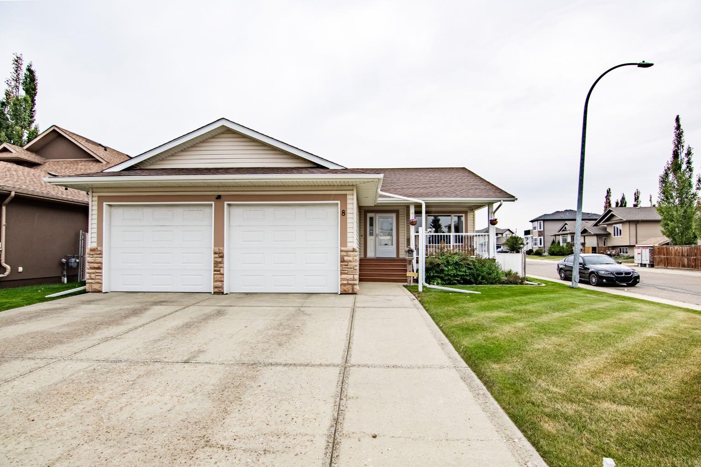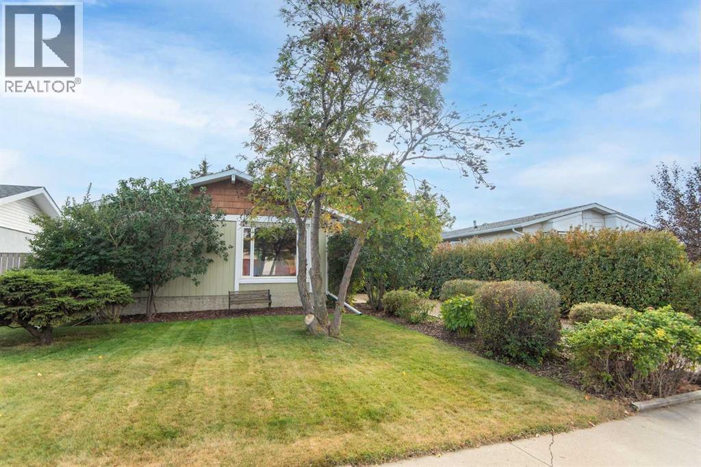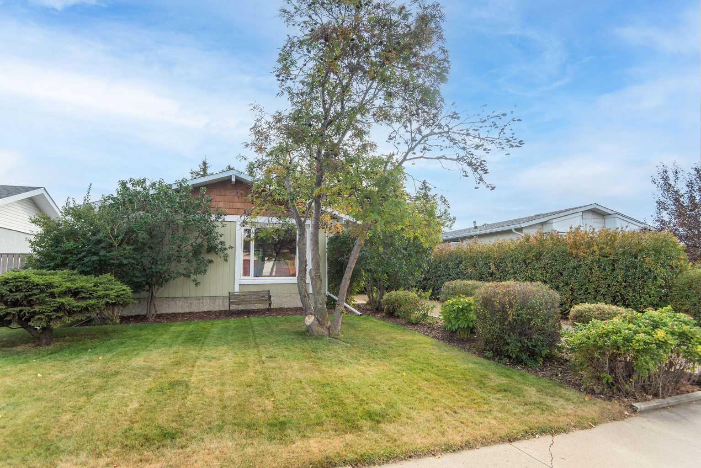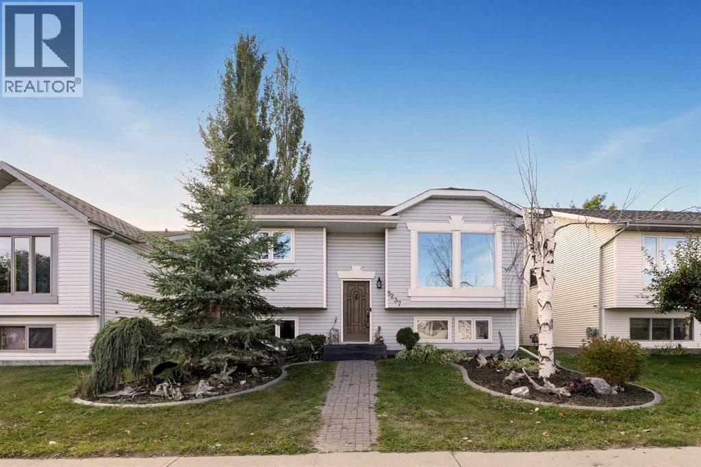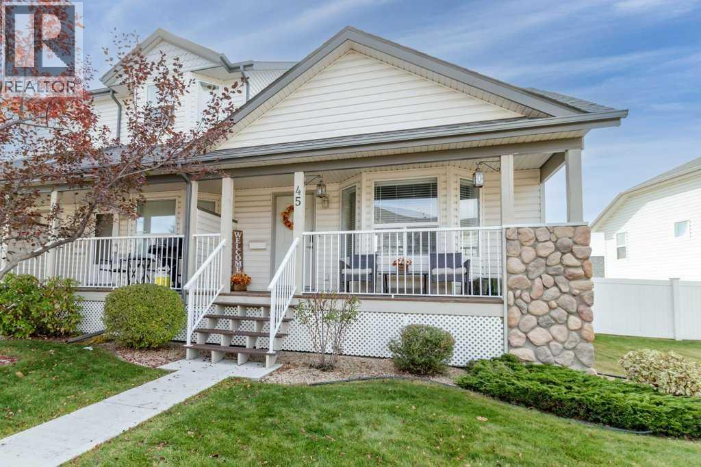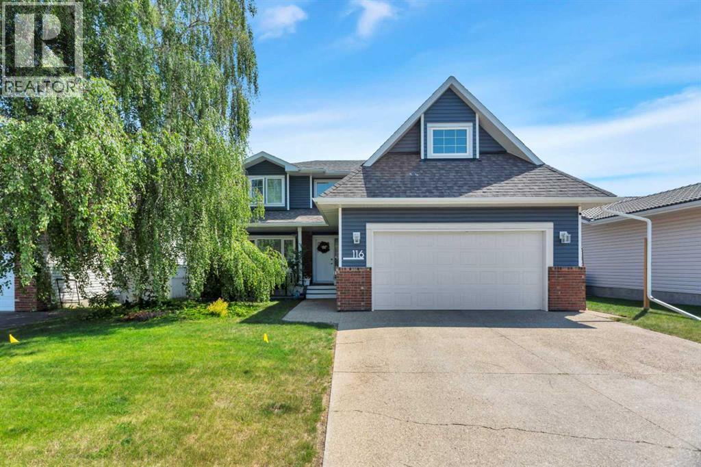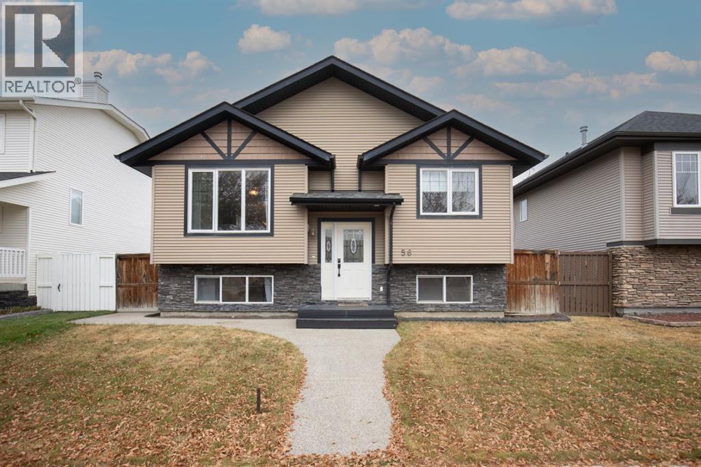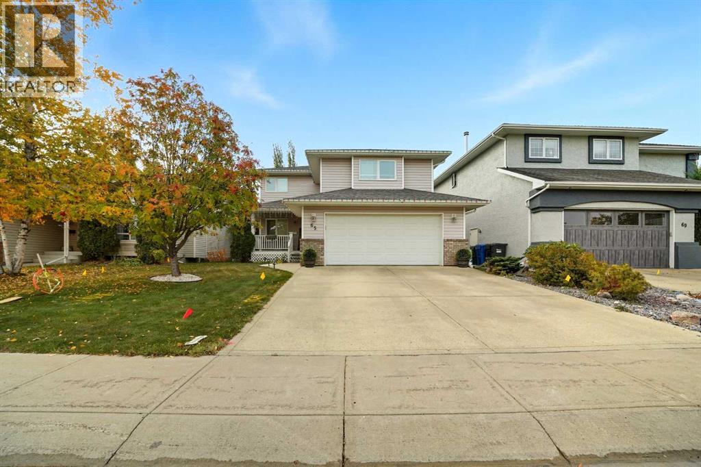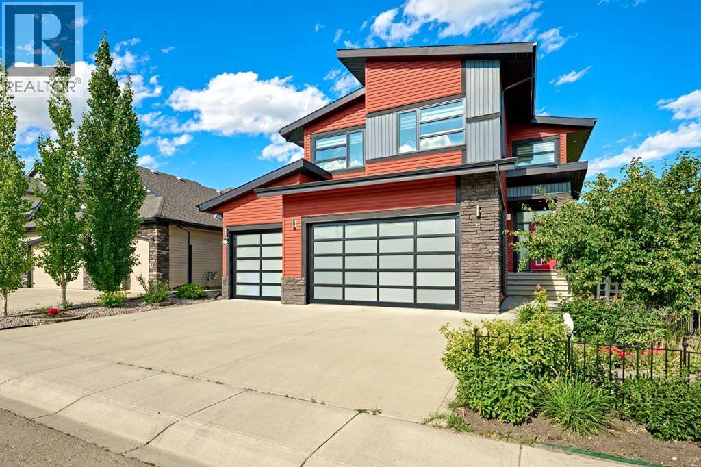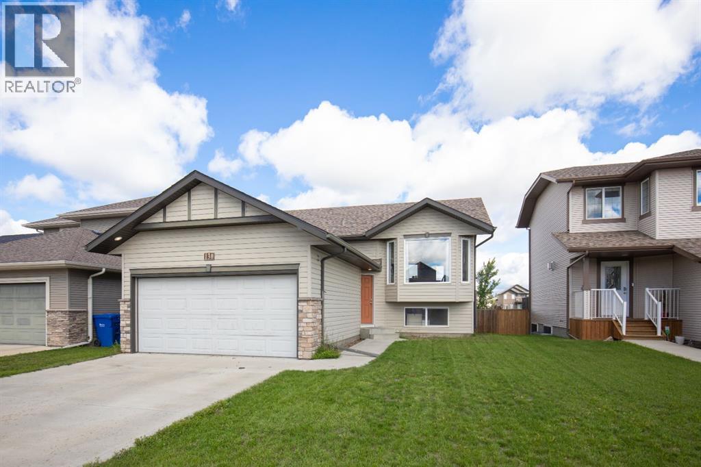- Houseful
- AB
- Red Deer
- Normandeau
- 35 Nash Street #g4
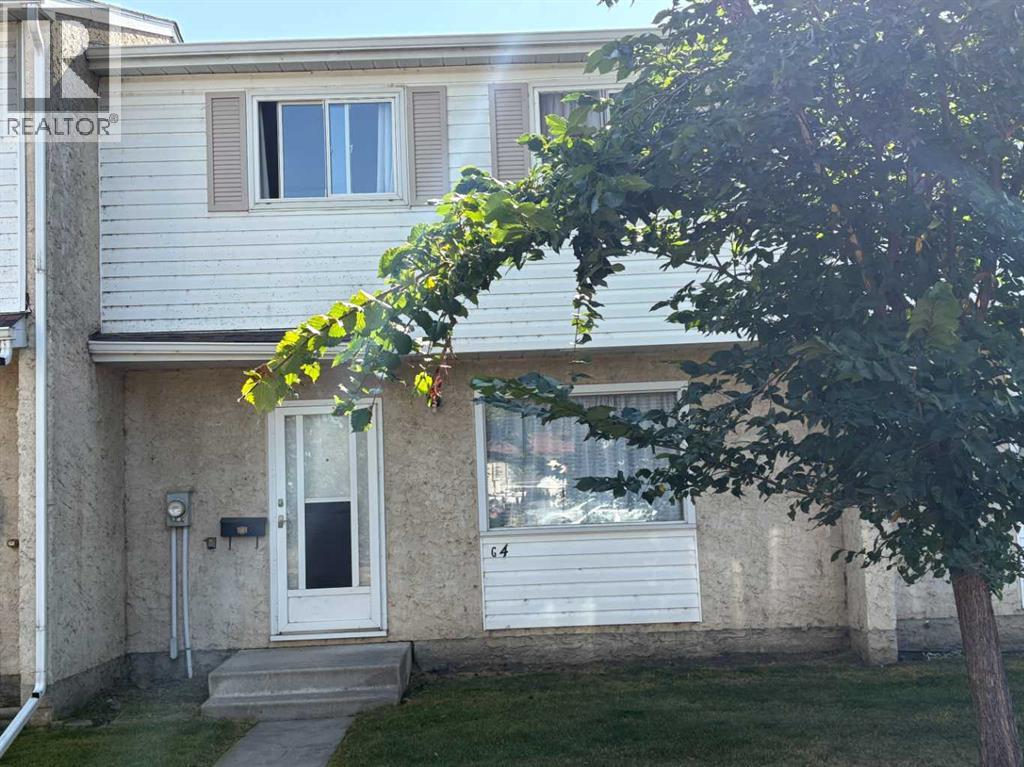
Highlights
Description
- Home value ($/Sqft)$212/Sqft
- Time on Houseful14 days
- Property typeSingle family
- Neighbourhood
- Median school Score
- Year built1977
- Mortgage payment
AFFORDABLE LIVING!! This 3 Bedroom, 1-Bath townhouse is in a quiet complex that backs onto a park and green space. The main level includes a spacious living room, functional galley style kitchen with separate eating/dining area and good sized rear entry. Upstairs you have 3 GOOD sized bedrooms and a full 4-piece bathroom. The basement is partially developed and could be an extra sitting room / hangout space and includes a separate area with utilities and laundry. Outside the SOUTH Facing large deck fills the backyard making it low maintenance and enjoyable with large trees behind, and a park and green space adjacent. There is enough room to park 2 vehicles in the back and the yard is fully fenced. This is a great opportunity for Investors or First time buyers looking for an affordable living option in Red Deer. Enjoy low maintenance living with condo fees covering all grounds/common area maintenance, professional management, insurance, parking, and reserve fund contributions. Pets are allowed with restrictions and board approval. Ready for possession the first of November. (id:63267)
Home overview
- Cooling None
- Heat type Forced air
- # total stories 2
- Fencing Fence
- # parking spaces 2
- # full baths 1
- # total bathrooms 1.0
- # of above grade bedrooms 3
- Flooring Carpeted, laminate, linoleum
- Community features Pets allowed with restrictions
- Subdivision Normandeau
- Lot size (acres) 0.0
- Building size 940
- Listing # A2259887
- Property sub type Single family residence
- Status Active
- Bedroom 2.871m X 2.31m
Level: 2nd - Bedroom 3.328m X 3.072m
Level: 2nd - Bathroom (# of pieces - 4) 2.414m X 1.5m
Level: 2nd - Primary bedroom 4.115m X 2.996m
Level: 2nd - Storage 5.282m X 3.353m
Level: Basement - Furnace 6.501m X 2.134m
Level: Basement - Dining room 2.21m X 2.109m
Level: Main - Other 1.271m X 1.372m
Level: Main - Living room 5.462m X 3.481m
Level: Main - Kitchen 2.234m X 2.185m
Level: Main
- Listing source url Https://www.realtor.ca/real-estate/28910099/g4-35-nash-street-red-deer-normandeau
- Listing type identifier Idx

$-206
/ Month

