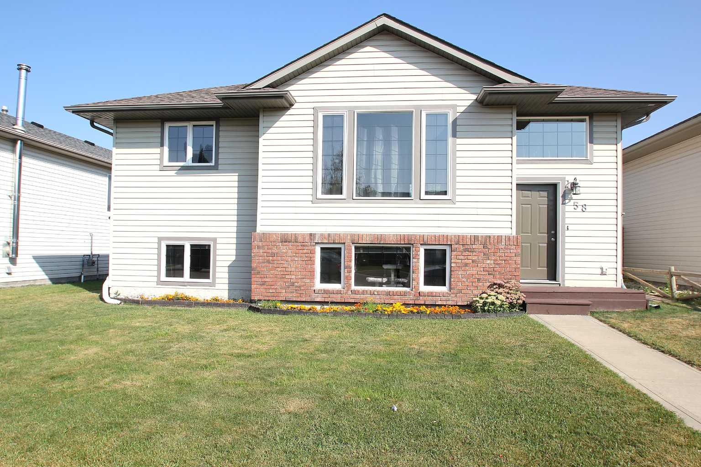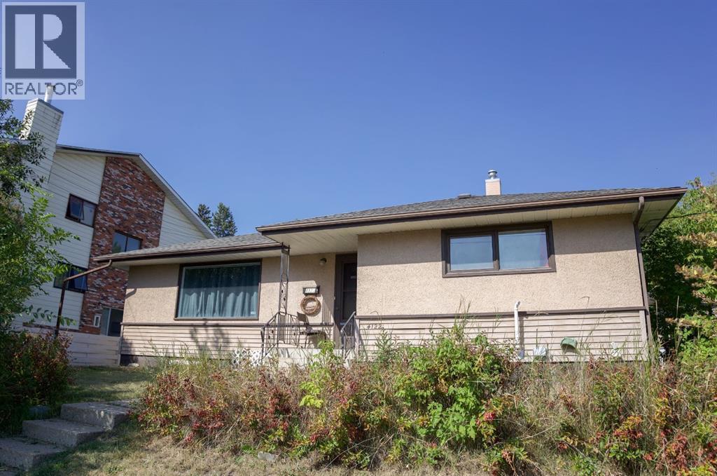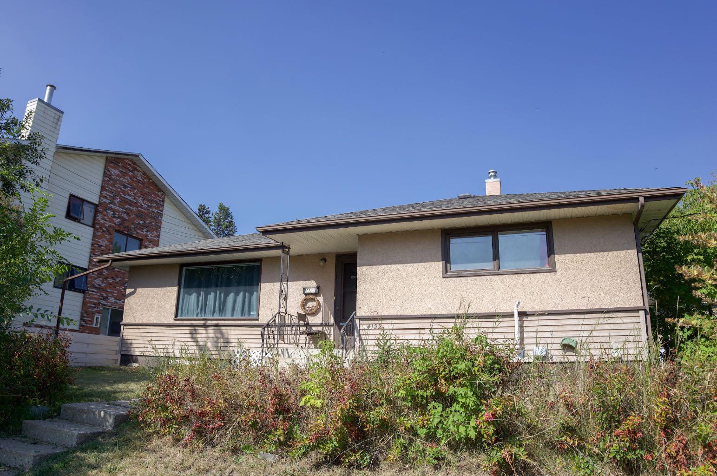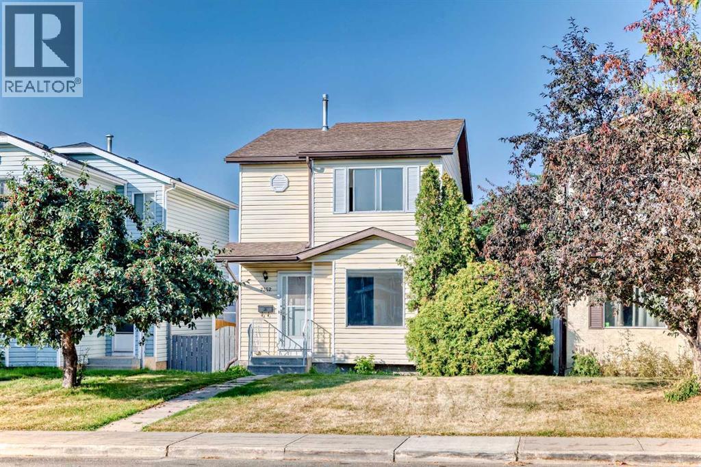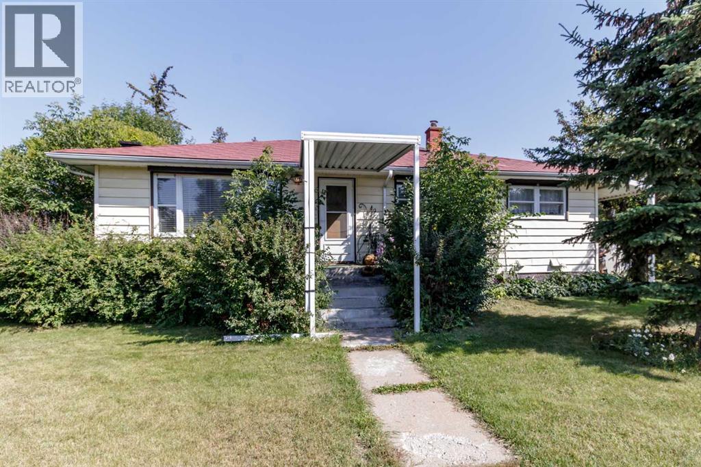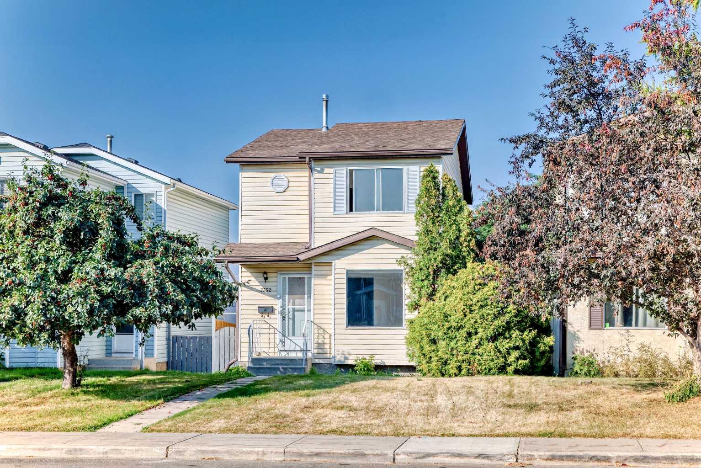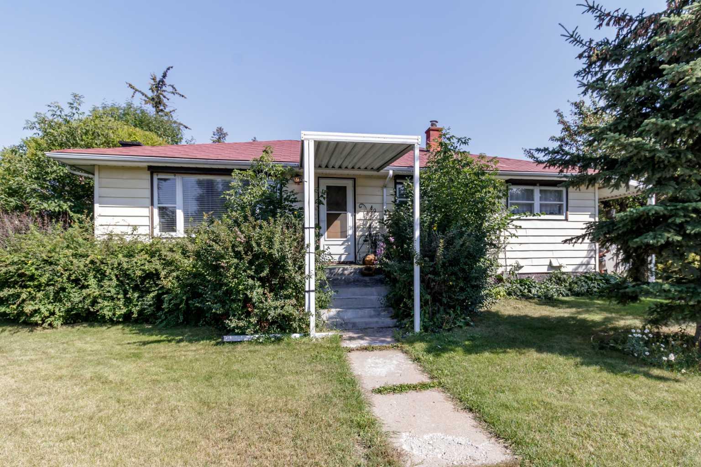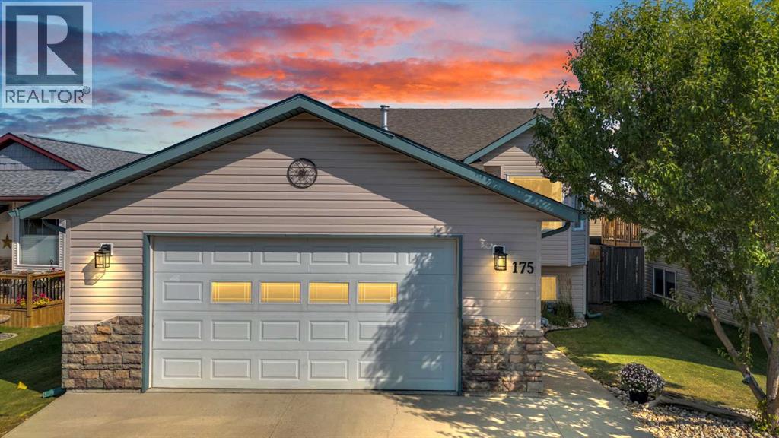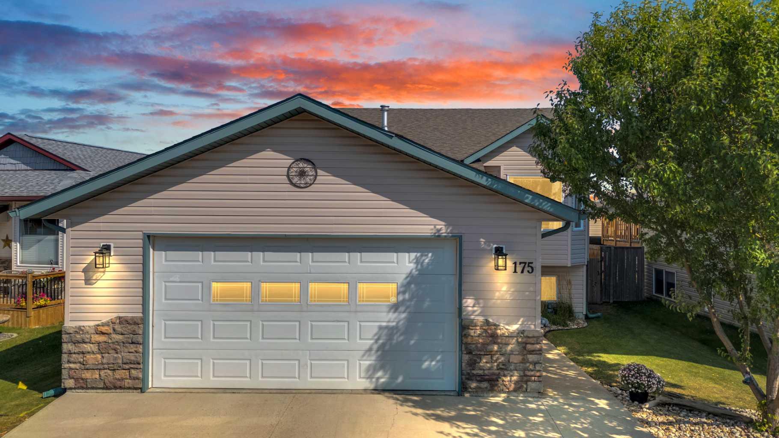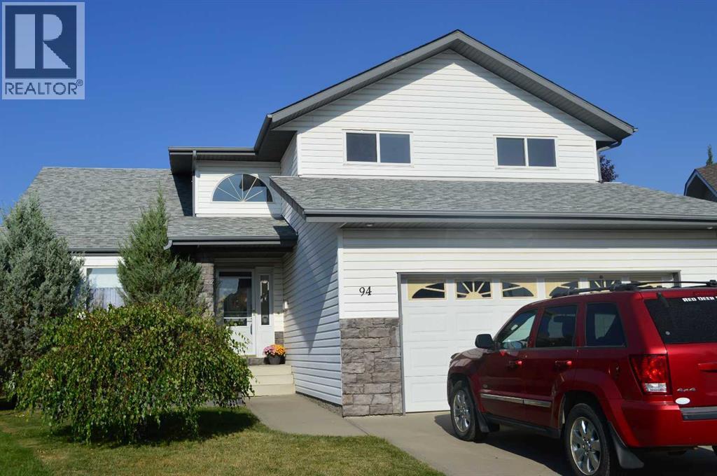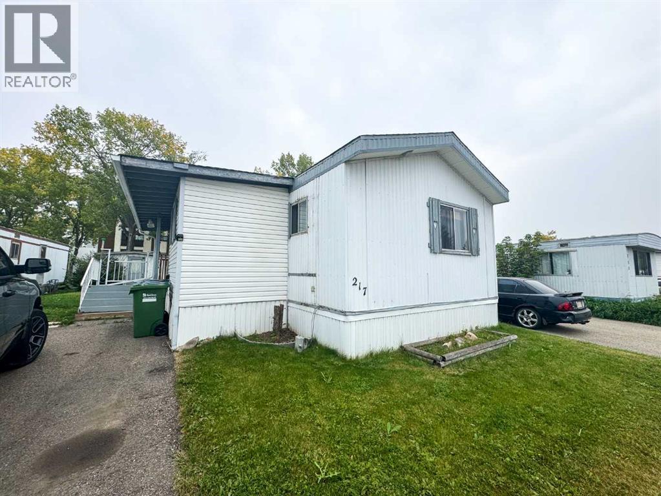- Houseful
- AB
- Red Deer
- Normandeau
- 35 Nash Street #unit h4
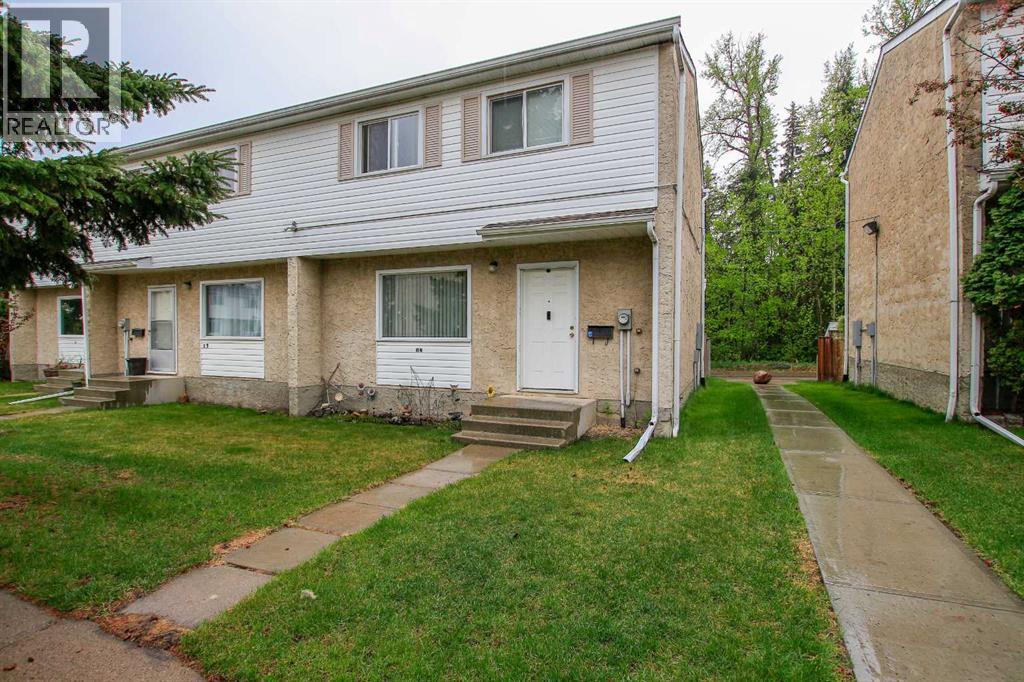
Highlights
Description
- Home value ($/Sqft)$214/Sqft
- Time on Houseful113 days
- Property typeSingle family
- Neighbourhood
- Median school Score
- Year built1977
- Mortgage payment
REVENUE OPPORTUNITY WITH CURRENT LEASE IN PLACE ~ 3 BEDROOM, 1 BATH 2-STOREY TOWNHOME ~ END UNIT BACKING ON TO MATURE TREES ~ SOUTH FACING BACKYARD ~ CLOSE TO ALL AMENITIES ~ Step through the front entry into the spacious living room, featuring a large window offering a view of the landscaped front yard ~ The dining space offers views of the backyard and the green space beyond, and flows seamlessly into the galley-style kitchen with plenty of cabinets, ample counter space and a full tile backsplash ~ A separate entry off the kitchen leads to the south facing, fenced backyard with no rear neighbours offering park views, a patio area (BBQ included), and a garden shed for storage ~ Just outside your gate is two powered parking stalls, plenty of visitor parking, a paved back alley and the park ~ The upper level features 3 generous size bedrooms including a spacious primary bedroom, easily accommodating a king sized bed along with additional furniture ~ A centrally located 4 piece bathroom on the upper level offers convenient access to all the bedrooms ~ The unfinished basement offers abundant storage, has laundry already in place, and awaits your future development with endless possibilities to customize the space to suit your needs ~ This home offers a peaceful, private setting with plenty of mature trees and surrounding green space, while being centrally located near a vibrant commercial corridor with all essential amenities; just steps away from multiple parks, playgrounds, scenic walking trails, and multiple schools, with convenient access to public transit ~ Enjoy low maintenance living with condo fees of just $323.41 per month, covering all grounds/common area maintenance, professional management, insurance, parking, and reserve fund contributions ~ Pets ok with restrictions. (id:63267)
Home overview
- Cooling None
- Heat source Natural gas
- Heat type Forced air
- Sewer/ septic Municipal sewage system
- # total stories 2
- Fencing Fence
- # parking spaces 2
- # full baths 1
- # total bathrooms 1.0
- # of above grade bedrooms 3
- Flooring Carpeted, linoleum
- Community features Pets allowed with restrictions
- Subdivision Normandeau
- Lot desc Landscaped
- Lot dimensions 414
- Lot size (acres) 0.009727444
- Building size 935
- Listing # A2221080
- Property sub type Single family residence
- Status Active
- Laundry Level: Basement
- Living room 5.386m X 3.481m
Level: Main - Dining room 2.438m X 2.134m
Level: Main - Kitchen 2.286m X 2.234m
Level: Main - Other 2.286m X 2.234m
Level: Main - Bedroom 3.301m X 3.124m
Level: Upper - Bathroom (# of pieces - 4) 2.438m X 1.219m
Level: Upper - Primary bedroom 3.911m X 2.996m
Level: Upper - Bedroom 2.896m X 2.286m
Level: Upper
- Listing source url Https://www.realtor.ca/real-estate/28315516/h4-35-nash-street-red-deer-normandeau
- Listing type identifier Idx

$-210
/ Month

