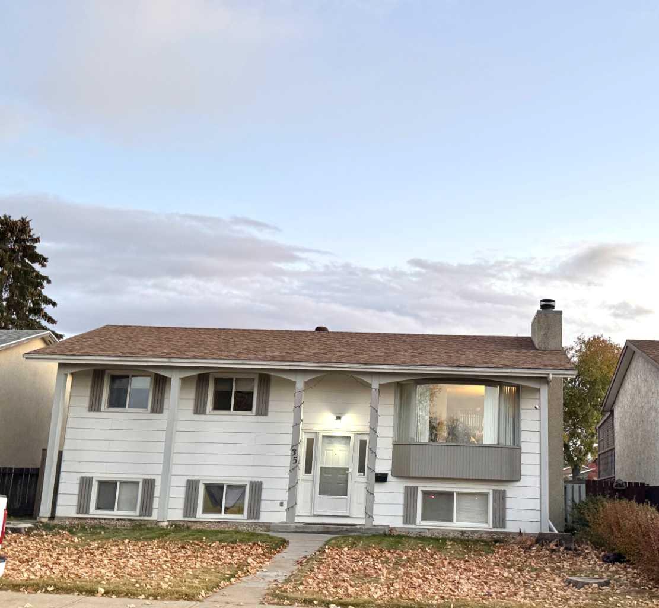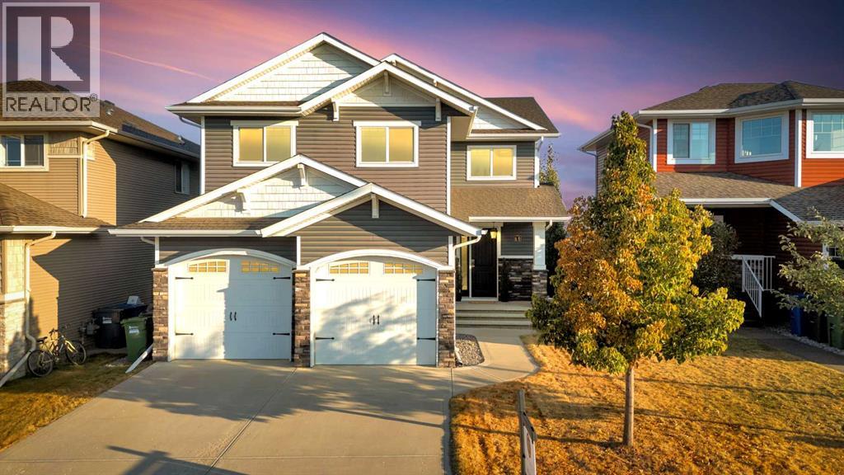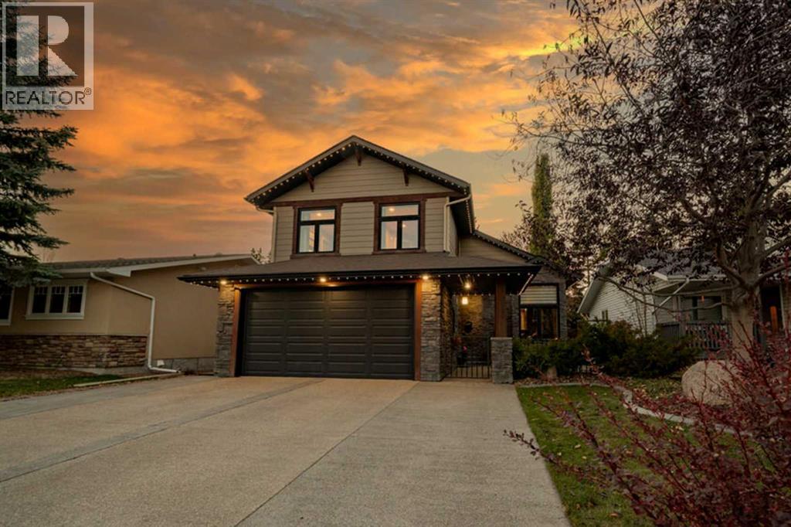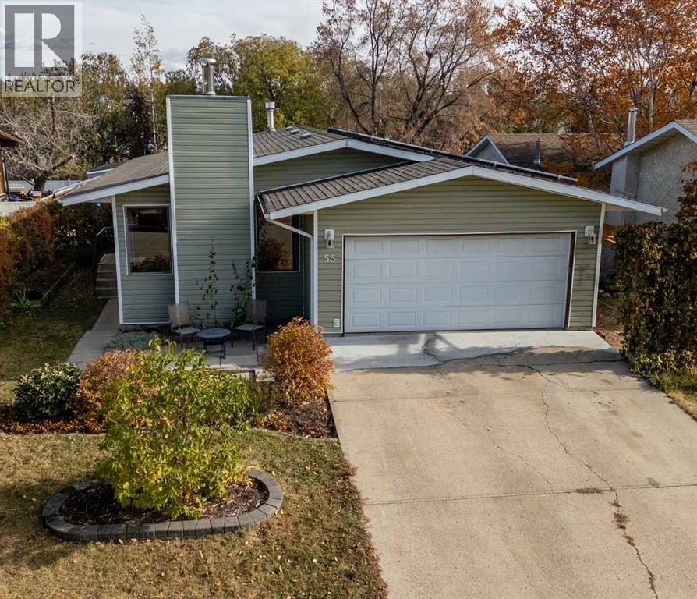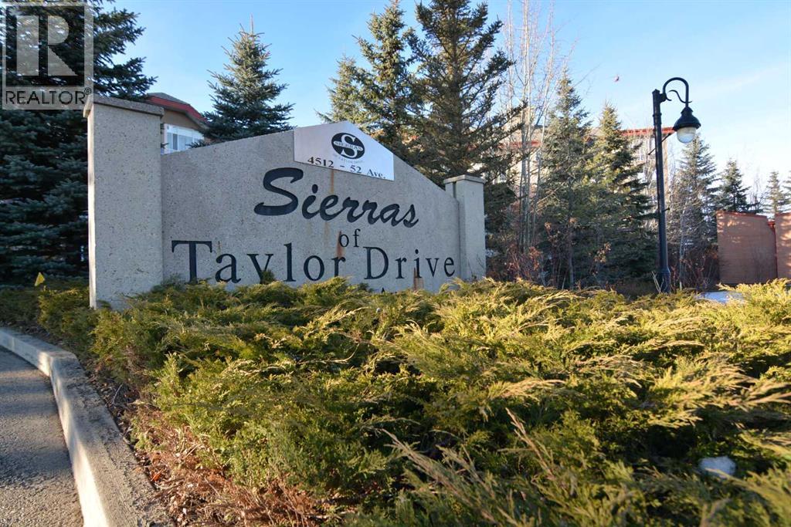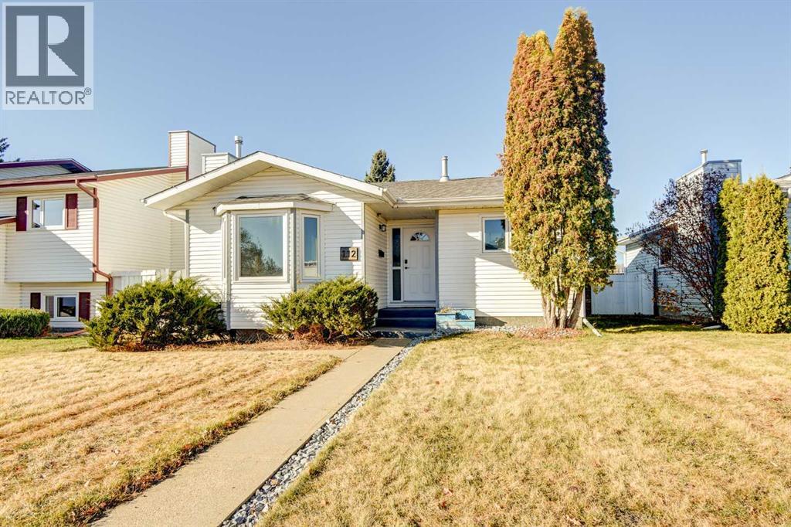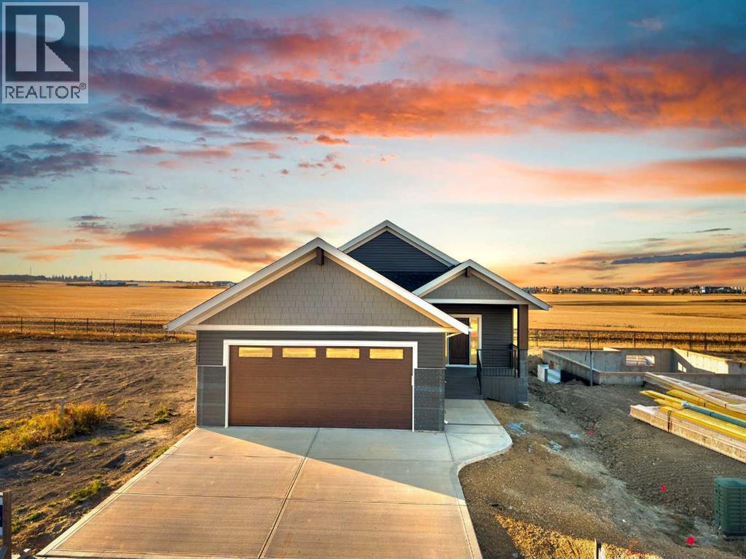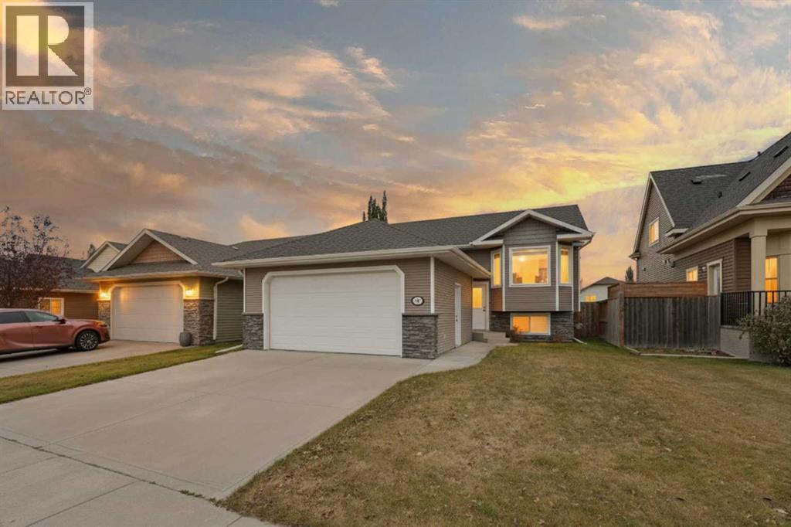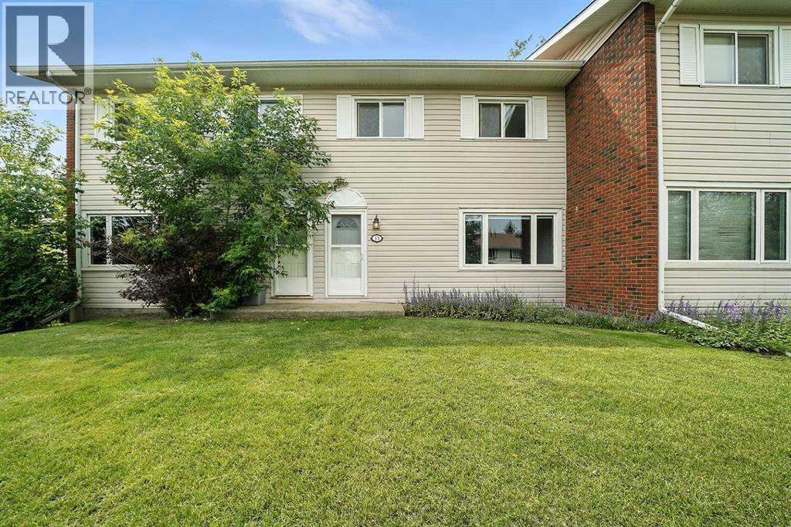- Houseful
- AB
- Red Deer
- Oriole Park
- 35 Oak St

Highlights
Description
- Home value ($/Sqft)$396/Sqft
- Time on Housefulnew 2 hours
- Property typeSingle family
- StyleBi-level
- Neighbourhood
- Median school Score
- Year built1977
- Garage spaces2
- Mortgage payment
Check out this fantastic property. It is recently upgraded with new flooring, trim and paint. Bathroom upgrades as well. LEGALLY SUITED home with a park across the street. Featuring a massive 24 x 24 insulated, drywalled, and painted garage. There is also off-street and RV parking! Upstairs features generous living room and dining room areas. Patio doors off kitchen to covered, south-facing deck. There is an abundance of mocha-stained cabinets. 3 Bedrooms; 2 bathrooms upstairs with 2 pc ensuite off Master bedroom. Downstairs is a separate, 2 bedroom suite with large master bedroom and 4 pc bathroom. Good sized kitchen with lots of cupboards. Separate entrance off the back. Each suite has its own washer and dryer. Shingles are only a few years old. Furnace were replaced just a couple of years ago. , and has a newer hot water tank. It's a great home, isn't it! Shouldn't it be yours? (id:63267)
Home overview
- Cooling None
- Heat source Natural gas
- Heat type Forced air
- # total stories 1
- Fencing Fence
- # garage spaces 2
- # parking spaces 4
- Has garage (y/n) Yes
- # full baths 2
- # half baths 1
- # total bathrooms 3.0
- # of above grade bedrooms 5
- Flooring Vinyl plank
- Has fireplace (y/n) Yes
- Subdivision Oriole park
- Directions 1880888
- Lot desc Landscaped
- Lot dimensions 6000
- Lot size (acres) 0.14097744
- Building size 1076
- Listing # A2266134
- Property sub type Single family residence
- Status Active
- Bedroom 3.962m X 2.438m
Level: Basement - Bathroom (# of pieces - 4) Level: Basement
- Living room 5.105m X 2.362m
Level: Basement - Kitchen 2.438m X 3.048m
Level: Basement - Bedroom 5.486m X 2.947m
Level: Basement - Kitchen 2.743m X 2.743m
Level: Main - Bedroom 2.438m X 3.048m
Level: Main - Living room 4.267m X 3.886m
Level: Main - Bathroom (# of pieces - 4) Level: Main
- Primary bedroom 3.328m X 3.633m
Level: Main - Dining room 3.277m X 2.438m
Level: Main - Bedroom 2.438m X 3.048m
Level: Main - Bathroom (# of pieces - 2) Level: Main
- Listing source url Https://www.realtor.ca/real-estate/29017538/35-oak-street-red-deer-oriole-park
- Listing type identifier Idx

$-1,135
/ Month

