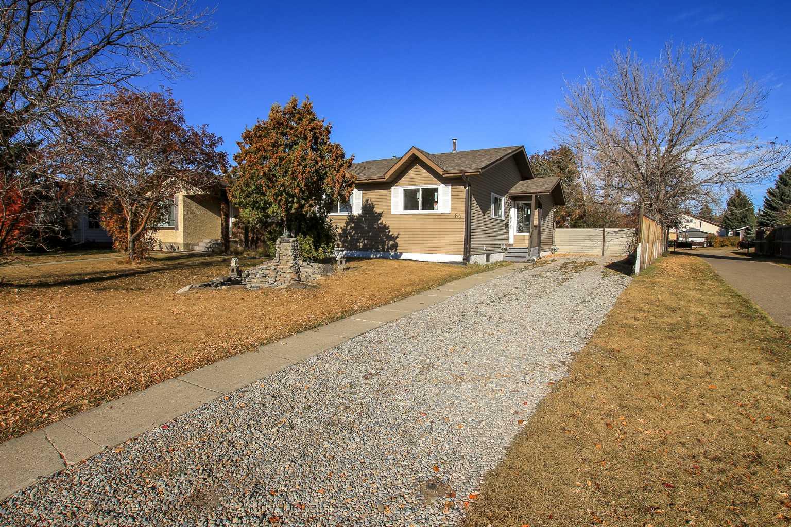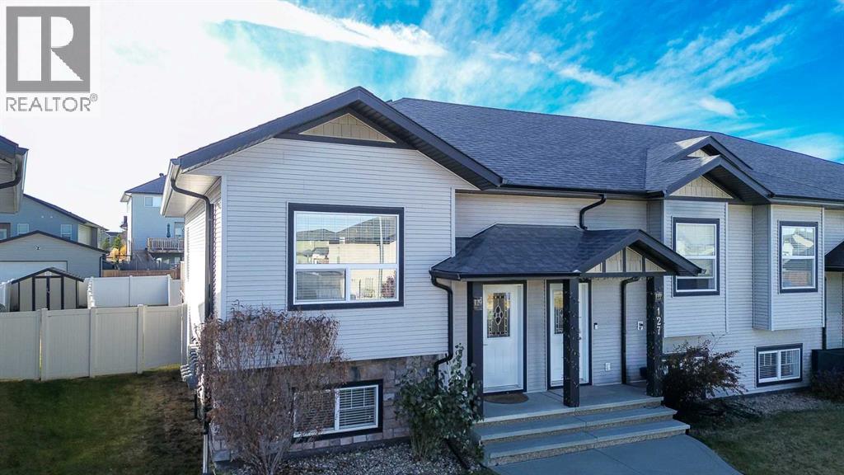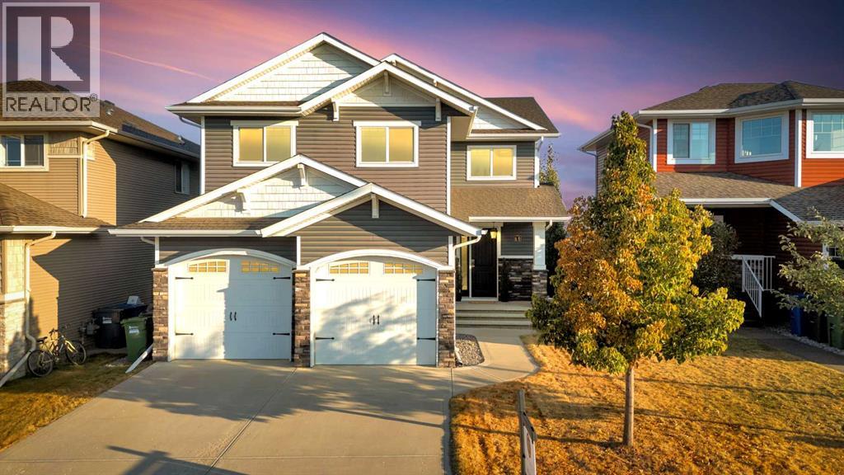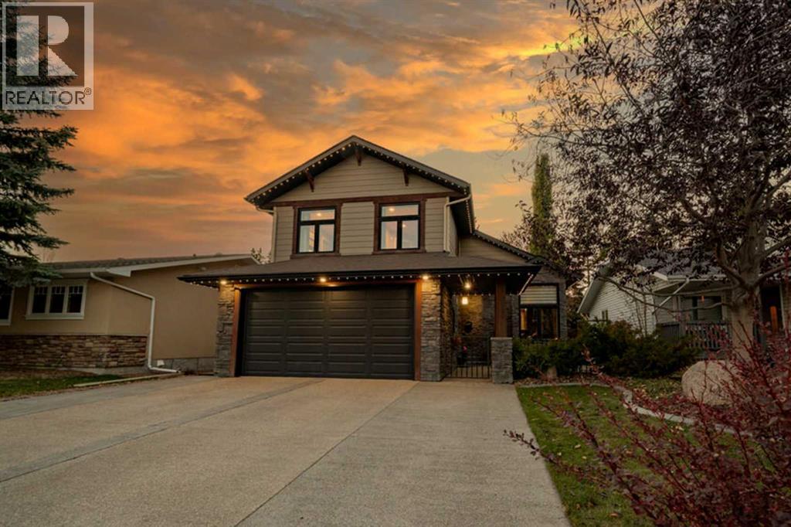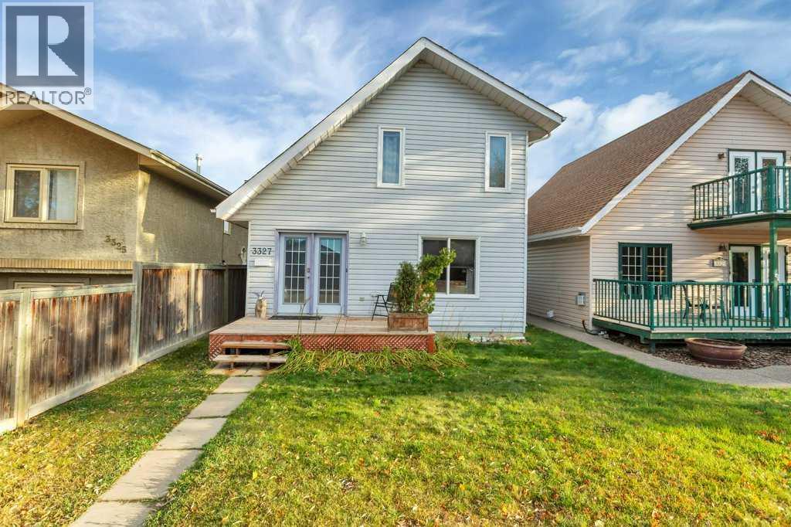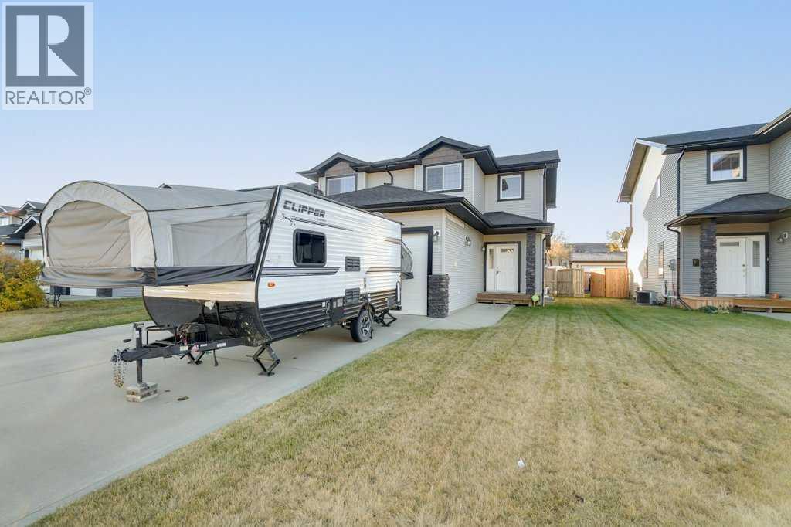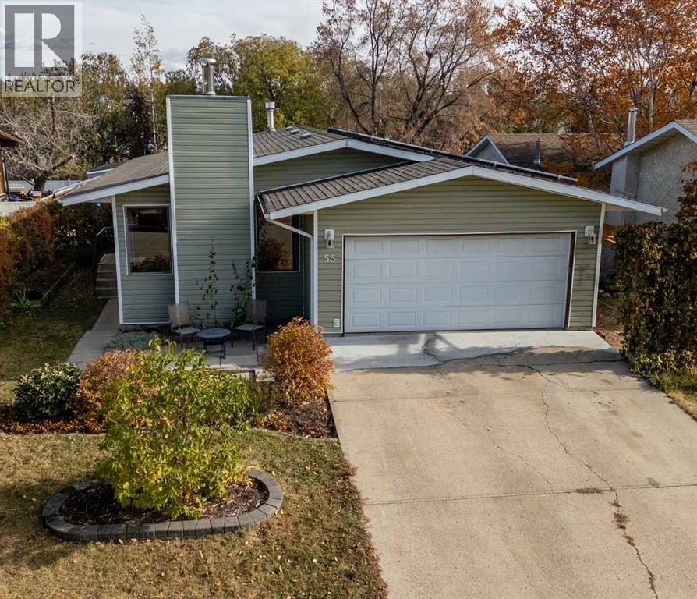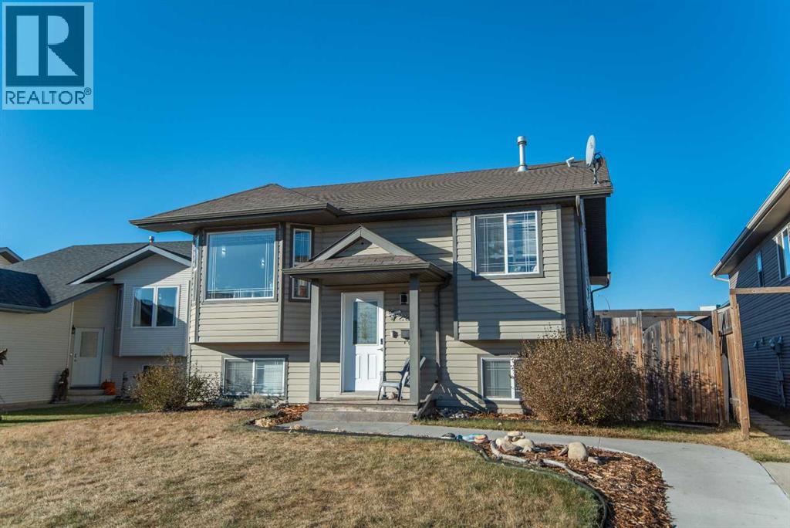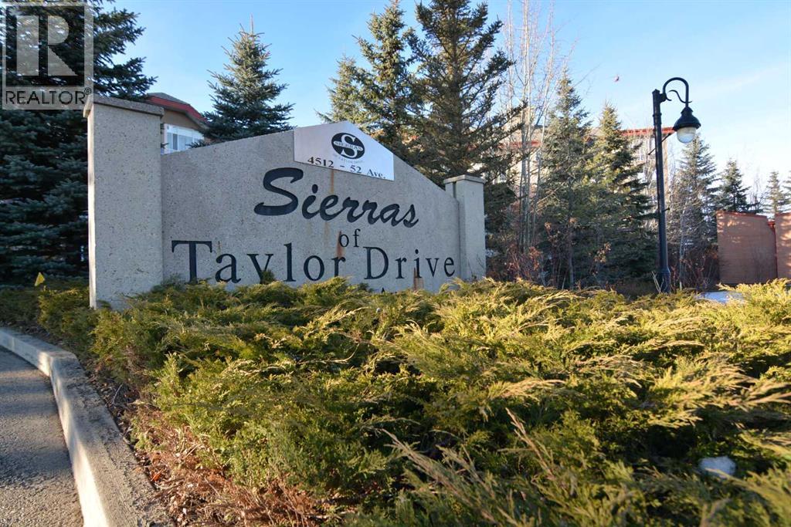- Houseful
- AB
- Red Deer
- Highland Green Estates
- 36 Harvey
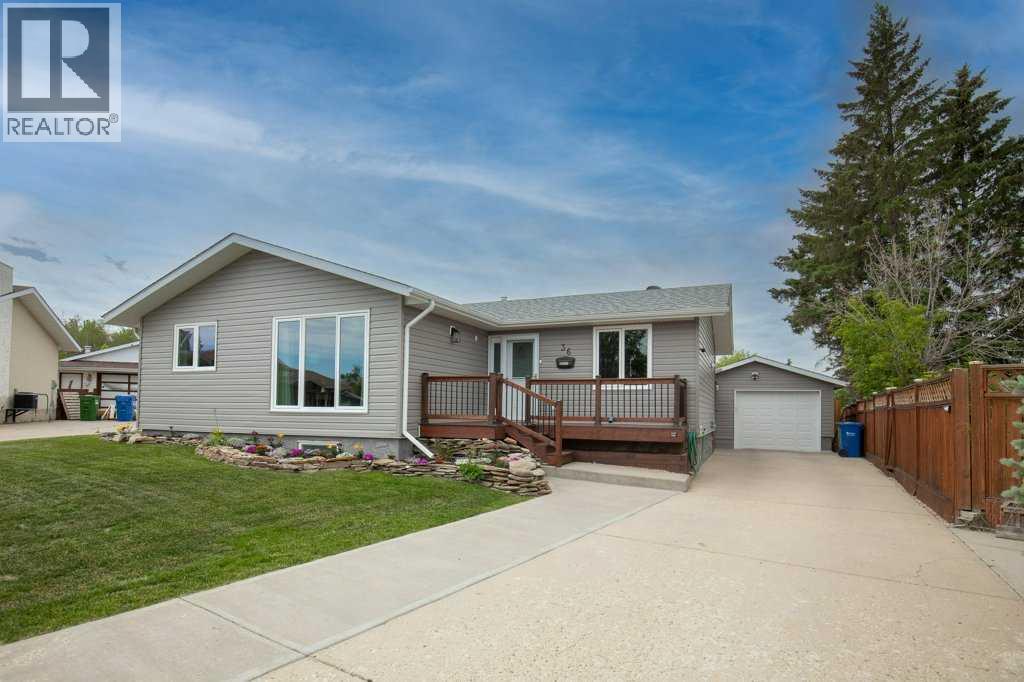
Highlights
Description
- Home value ($/Sqft)$399/Sqft
- Time on Houseful109 days
- Property typeSingle family
- StyleBungalow
- Neighbourhood
- Median school Score
- Year built1977
- Garage spaces1
- Mortgage payment
This bungalow has been beautifully updated with modern design features and meticulous landscaping. The crisp curb appeal features new insulated siding, shingles, and windows! The single detached garage is insulated and provides indoor parking. The new garage door offers a cell phone opening option. Greet your guests on to the freshly done front patio accented by the stunning stone flowerbeds. Once inside you will appreciate the pride of ownership and functionality of this floorplan. Luxury vinyl plank flooring leads you thru this main level. The large living room features the focal point of the floor to ceiling picture window. Mirrored by a handsome window on the opposite wall, offering natural light to the hallway. The dining room is separate from the kitchen and any cooking clutter. The kitchen features warm oak cabinetry, stainless steel appliances, and sliding glass doors to access the rear patio. The backyard is beautifully landscaped and boasts new upper and lower decks featuring a beautiful gazebo and sitting area. You will enjoy lounging with the warmth of the south facing sunshine. Additional peace and privacy provided by the new fence and with backing on to a green space. The raised garden beds are gorgeous, encircling the edges of this immaculate yard. The new second shed has power for working on various projects. Back inside you can escape to the spacious primary suite, boasting a 2-piece ensuite. Opening on to the second bedroom that could be utilized as a home office or perhaps a nursery. An additional bedroom and 4-piece bathroom complete this main level. The basement features an expansive family room and the comfort of new plush carpeting. Cozy up and enjoy the aroma of the wood burning fireplace, encompassed in a striking stone feature wall. Two additional bedrooms and a 3-piece bathroom are perfect for company or older children. Laundry and storage are also located on this lower level. Additional recent upgrades include a new furnace, central air , blown in insulation, pot lights in basement, and new interior doors. Move in and put your feet up, all of the reno projects are complete! (id:63267)
Home overview
- Cooling Central air conditioning
- Heat source Natural gas
- Heat type Forced air
- # total stories 1
- Construction materials Wood frame
- Fencing Fence
- # garage spaces 1
- # parking spaces 1
- Has garage (y/n) Yes
- # full baths 2
- # half baths 1
- # total bathrooms 3.0
- # of above grade bedrooms 5
- Flooring Carpeted, vinyl
- Has fireplace (y/n) Yes
- Subdivision Highland green estates
- Lot desc Landscaped
- Lot dimensions 7140
- Lot size (acres) 0.16776316
- Building size 1204
- Listing # A2235898
- Property sub type Single family residence
- Status Active
- Furnace 2.338m X 1.929m
Level: Basement - Bedroom 4.749m X 2.21m
Level: Basement - Bedroom 3.581m X 2.844m
Level: Basement - Bathroom (# of pieces - 3) 2.262m X 2.539m
Level: Basement - Family room 9.83m X 4.343m
Level: Basement - Storage 3.353m X 3.987m
Level: Basement - Bathroom (# of pieces - 2) 1.625m X 1.295m
Level: Main - Living room 5.157m X 3.53m
Level: Main - Bedroom 3.377m X 3.453m
Level: Main - Dining room 3.149m X 2.819m
Level: Main - Kitchen 3.225m X 4.471m
Level: Main - Bathroom (# of pieces - 4) 1.981m X 2.566m
Level: Main - Bedroom 2.996m X 2.438m
Level: Main - Primary bedroom 3.81m X 3.658m
Level: Main
- Listing source url Https://www.realtor.ca/real-estate/28562327/36-harvey-red-deer-highland-green-estates
- Listing type identifier Idx

$-1,280
/ Month

