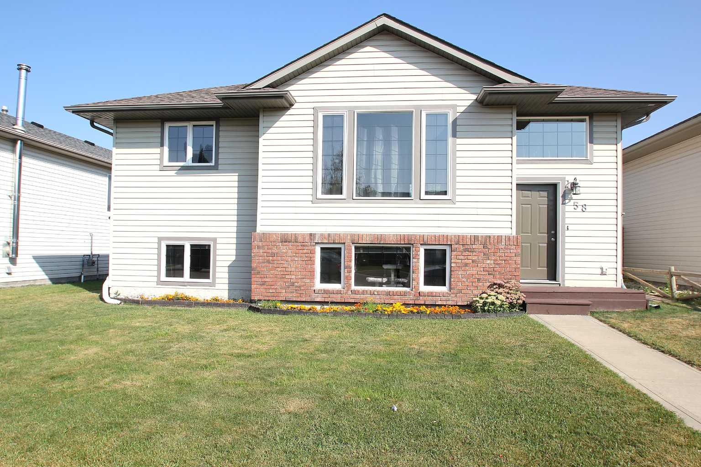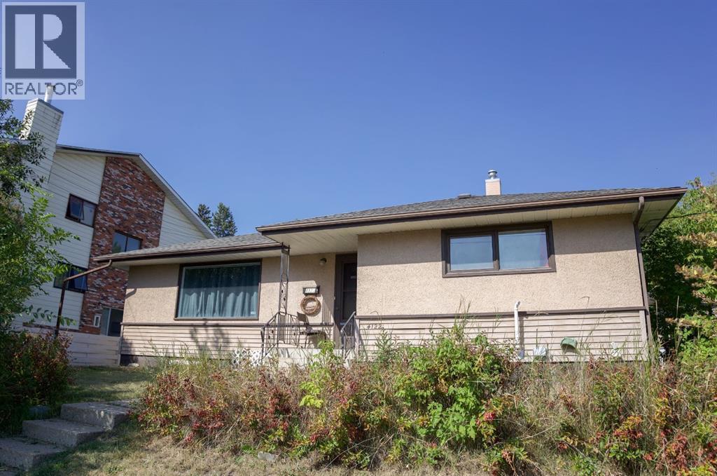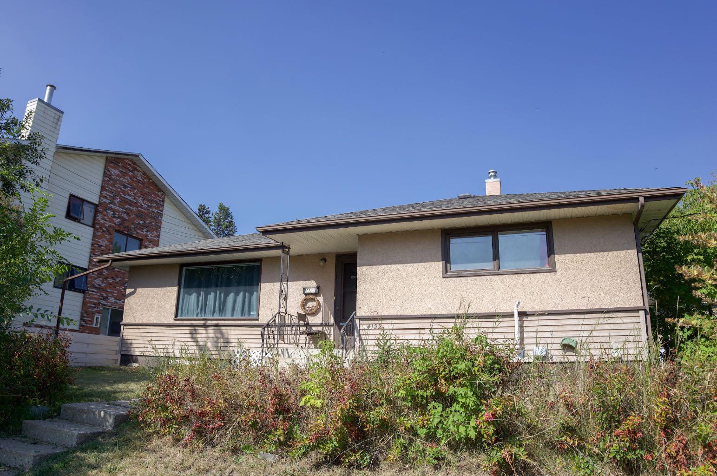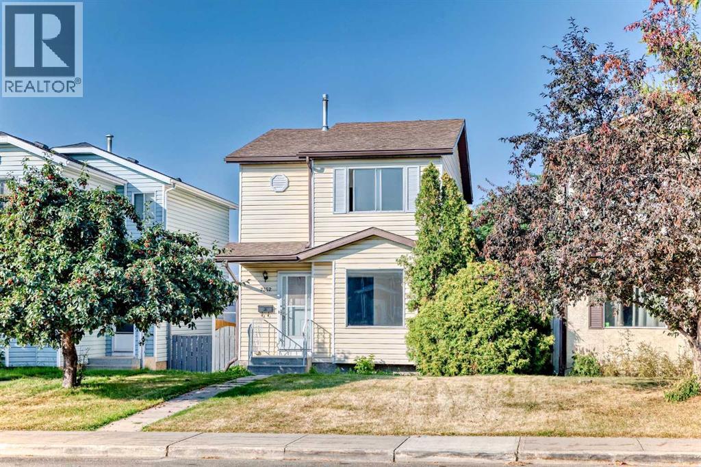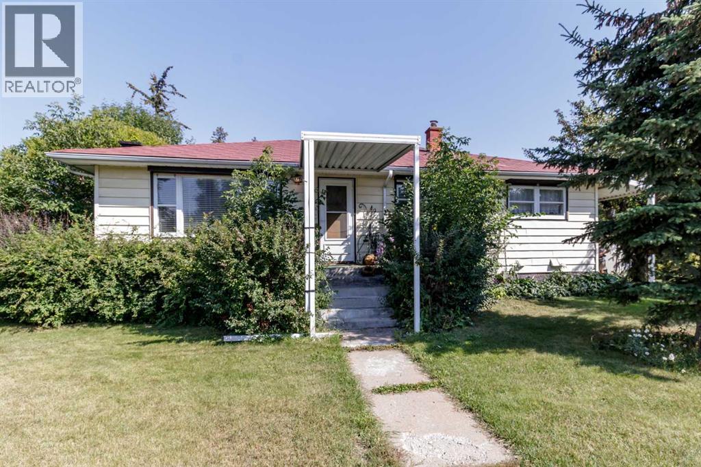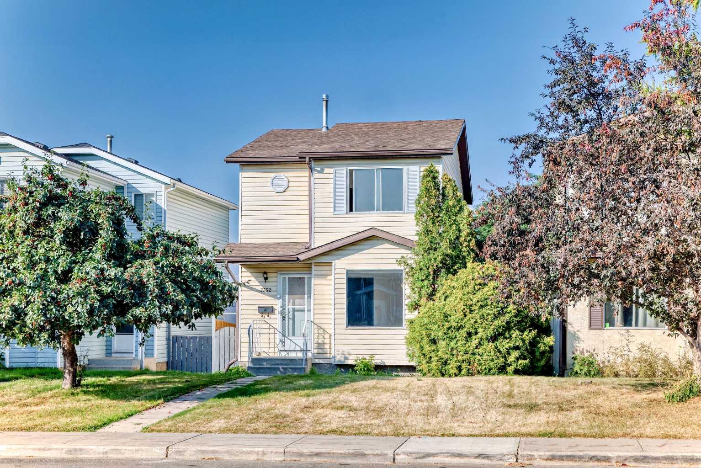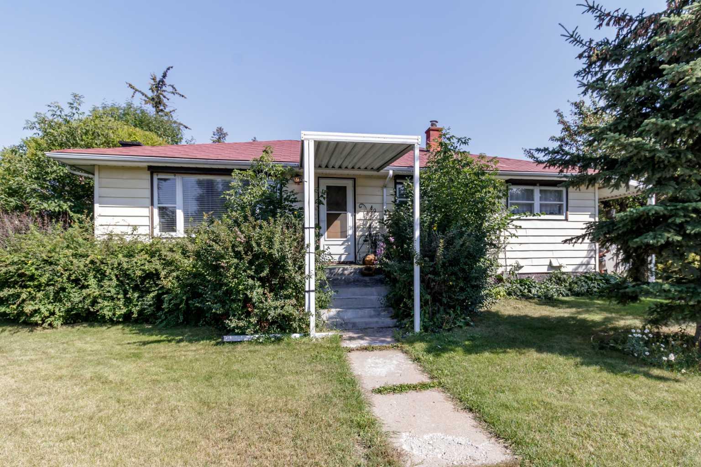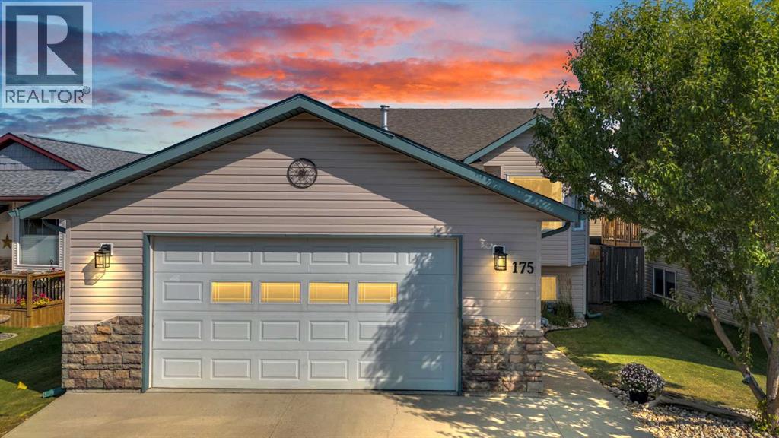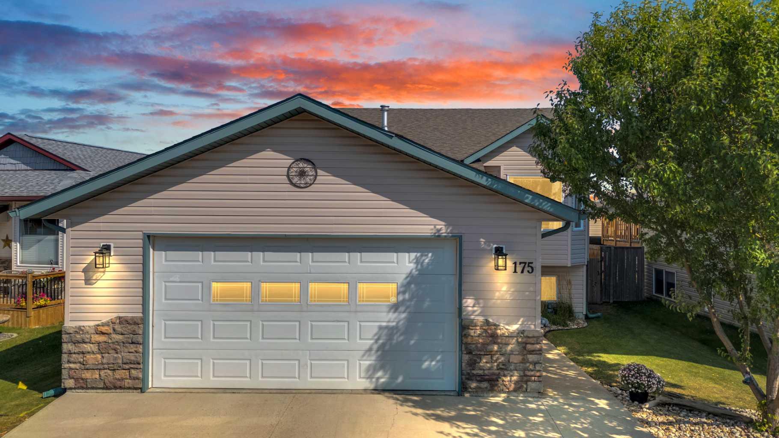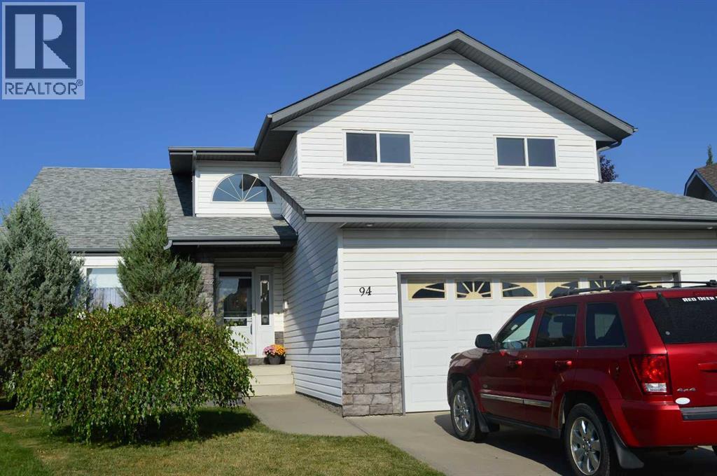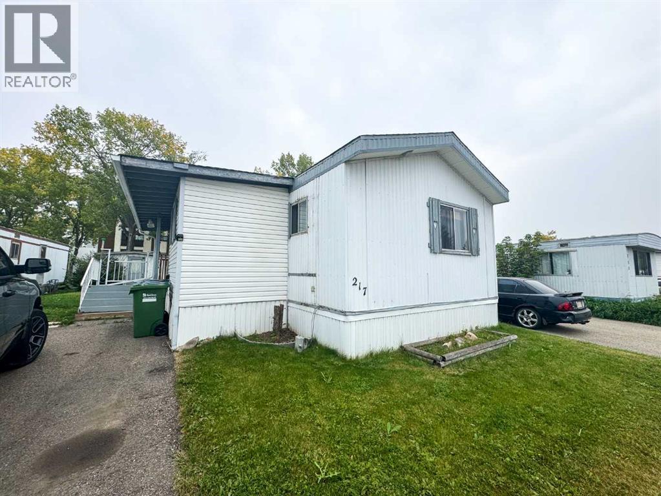- Houseful
- AB
- Red Deer
- Normandeau
- 36 Nyman Cres
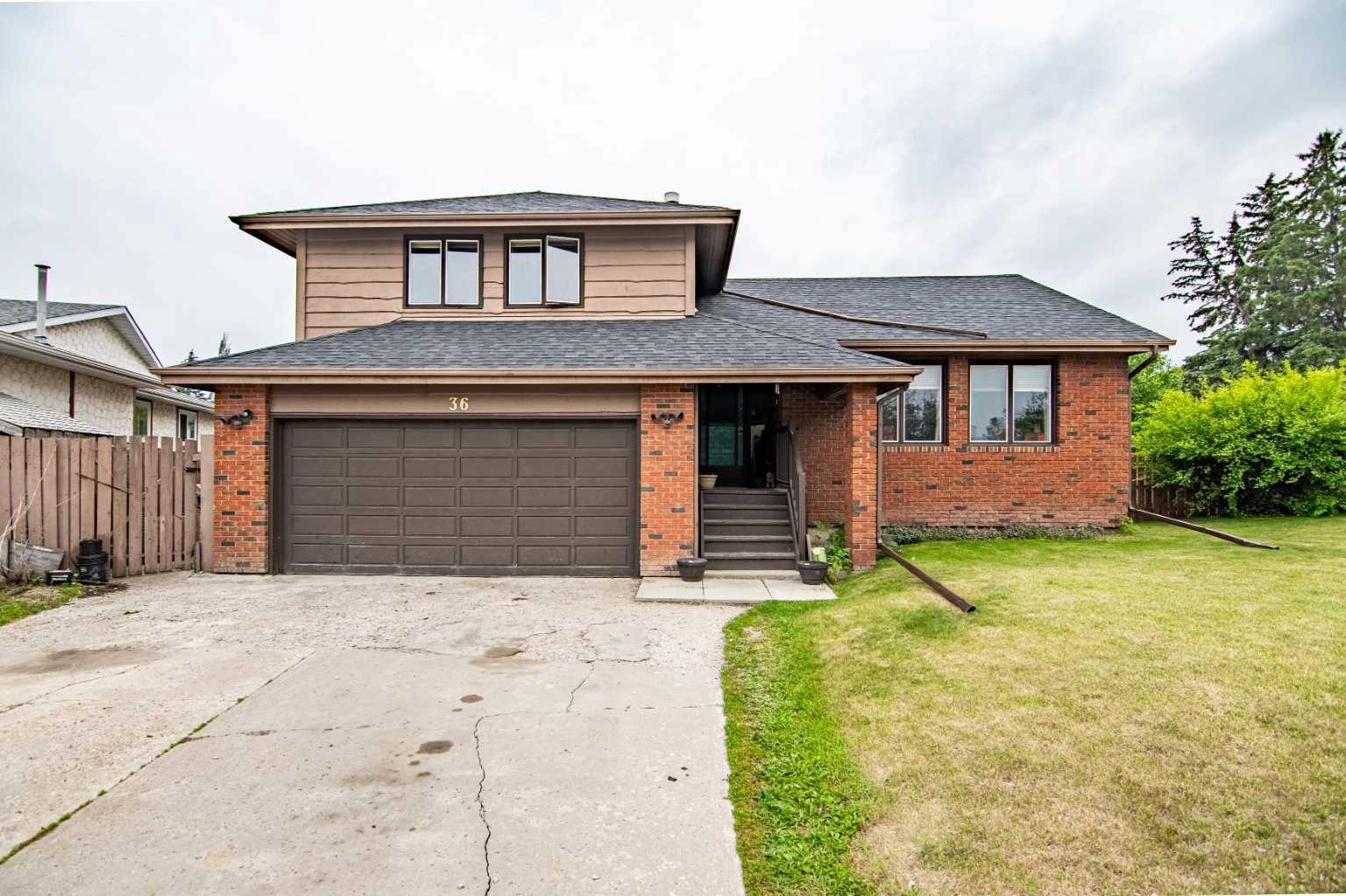
Highlights
Description
- Home value ($/Sqft)$234/Sqft
- Time on Houseful80 days
- Property typeResidential
- Style4 level split
- Neighbourhood
- Median school Score
- Lot size10,454 Sqft
- Year built1978
- Mortgage payment
Welcome to 36 Nyman Crescent — a stunning character home situated on an expansive 10,000 sq ft lot in a quiet, established neighborhood. Full of charm and thoughtful updates, this home offers space, warmth, and comfort for the whole family. Step inside to discover a bright and functional main floor featuring beautiful hardwood flooring throughout the kitchen and dining areas. The kitchen is both stylish and practical, showcasing granite countertops, a beautiful stone backsplash, and a cozy breakfast nook — the perfect spot to start your day. A brand new kitchen window fills the space with natural light. Attached to the dining room is an additional living room space that features a wood-burning fireplace, creating a warm, inviting atmosphere ideal for hosting intimate dinners, entertaining guests, or relaxing with family. The tongue-and-groove cedar ceiling adds a rich, rustic touch to the main living space. You'll also find the convenience of main floor laundry and a 2-piece bathroom. Upstairs, the spacious primary bedroom offers a private retreat with a walk-in closet and a 4-piece ensuite. Two additional bedrooms and another 4-piece bathroom complete the upper level, providing ample space for family or guests. The basement features a generous rec room/family room — a versatile space perfect for entertainment, play, or relaxation. Outside, enjoy a massive fenced backyard that’s ideal for kids, pets, gardening, or summer gatherings. Mature fruit trees and established perennial gardens create a lush and vibrant outdoor oasis with seasonal beauty and harvests. A water feature adds a peaceful touch to the outdoor space, making it perfect for quiet moments or entertaining. In addition to the double attached garage, the property includes a fenced-in carport in the back and ample space for RV parking — ideal for families with extra vehicles, trailers, or outdoor gear. The roof was redone just seven years ago, offering added peace of mind. Recent upgrades also include a brand new hot water tank (2024), along with new stove, microwave, washer, and dryer.
Home overview
- Cooling None
- Heat type Boiler
- Pets allowed (y/n) No
- Construction materials Brick, wood siding
- Roof Asphalt shingle
- Fencing Fenced
- # parking spaces 7
- Has garage (y/n) Yes
- Parking desc Carport, double garage attached, rv access/parking
- # full baths 2
- # half baths 1
- # total bathrooms 3.0
- # of above grade bedrooms 3
- Flooring Carpet, hardwood, tile
- Appliances Dishwasher, garburator, microwave, refrigerator, stove(s), washer/dryer
- Laundry information Laundry room
- County Red deer
- Subdivision Normandeau
- Zoning description R1
- Directions Camcgarsh
- Exposure N
- Lot desc Back lane, back yard, few trees, irregular lot, landscaped
- Lot size (acres) 0.24
- Basement information Crawl space,finished,full
- Building size 1963
- Mls® # A2230039
- Property sub type Single family residence
- Status Active
- Tax year 2024
- Listing type identifier Idx

$-1,226
/ Month

