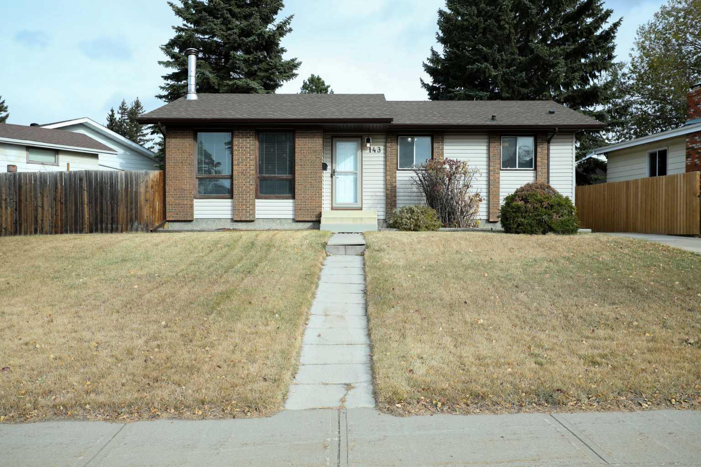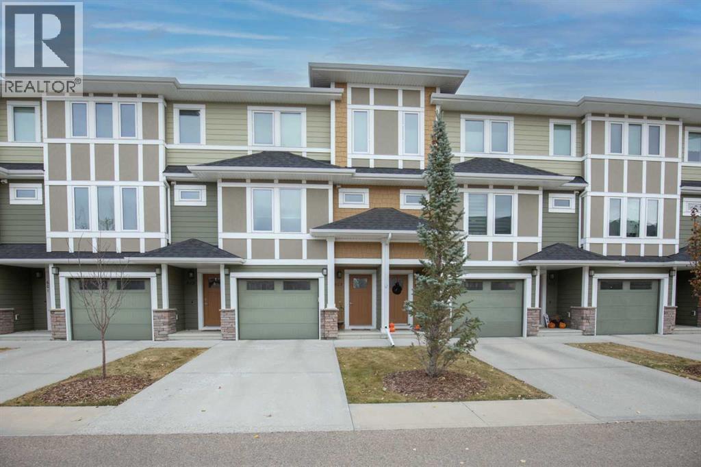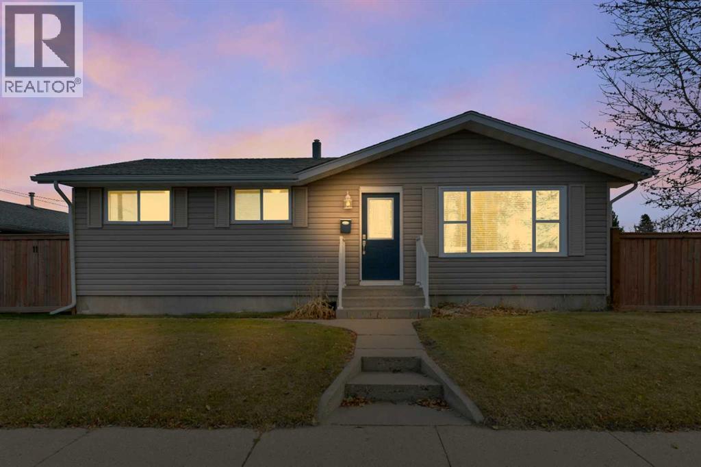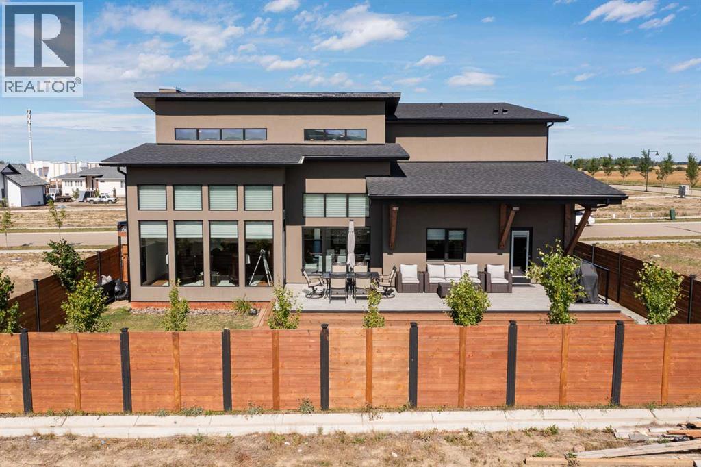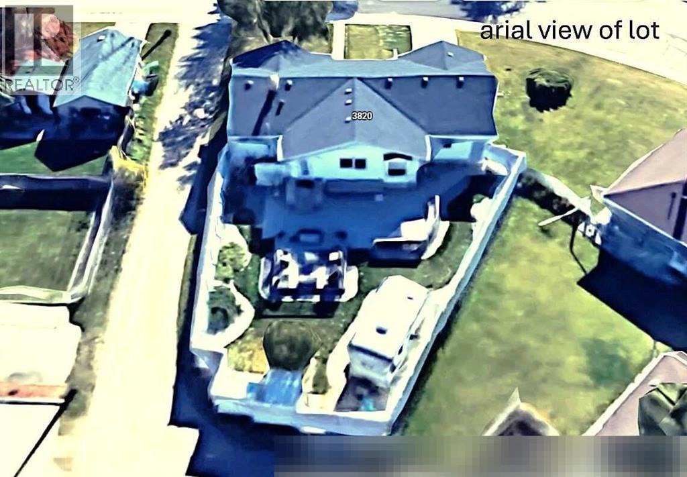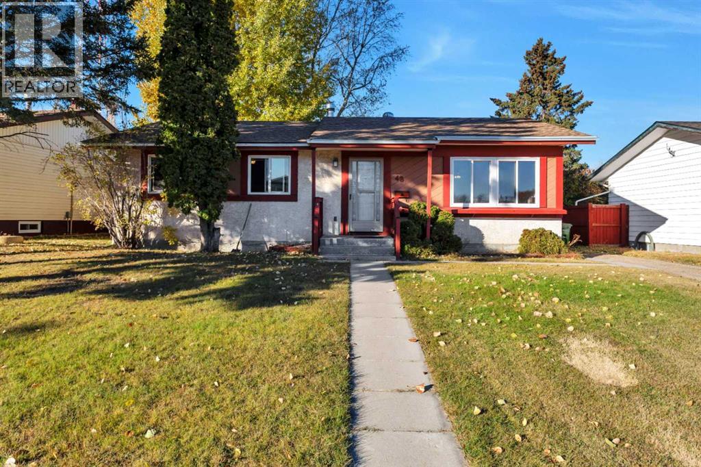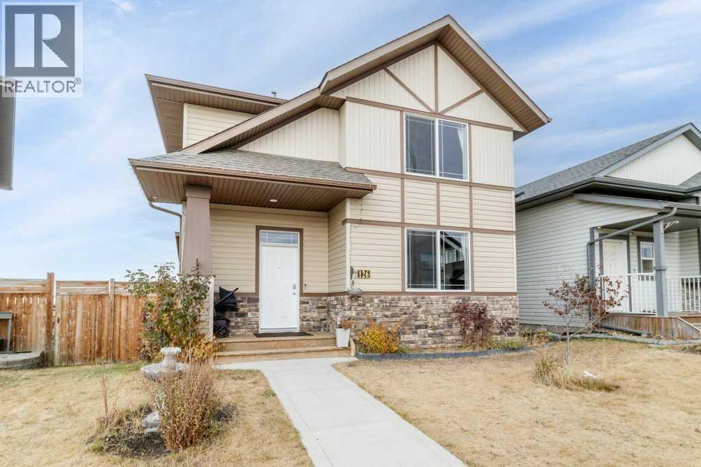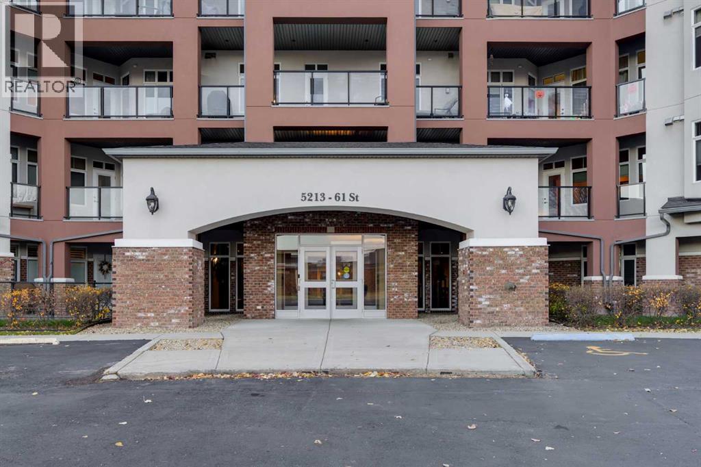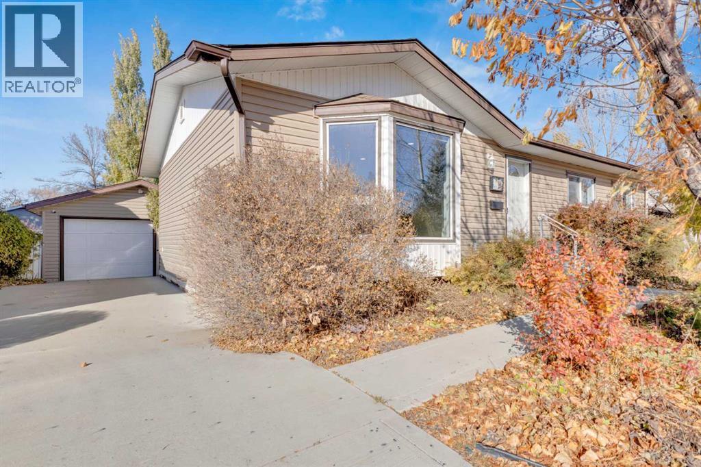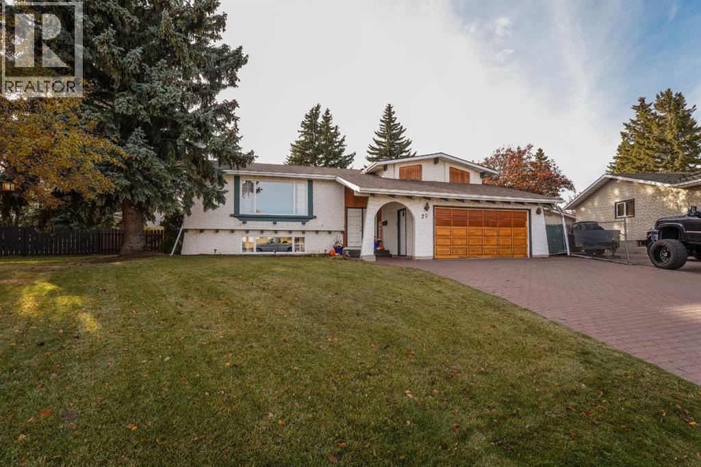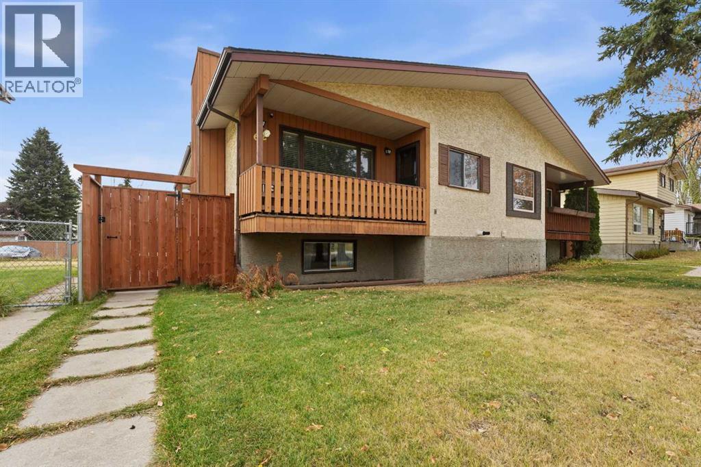- Houseful
- AB
- Red Deer
- Deer Park Village
- 39 Denison Cres
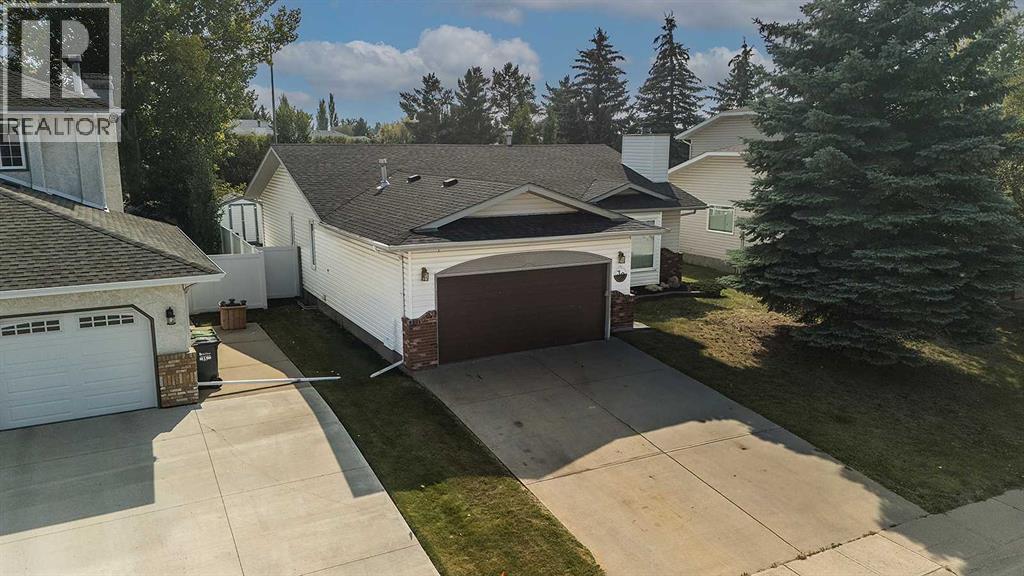
Highlights
Description
- Home value ($/Sqft)$332/Sqft
- Time on Housefulnew 3 days
- Property typeSingle family
- StyleBungalow
- Neighbourhood
- Median school Score
- Year built1990
- Garage spaces2
- Mortgage payment
Beautiful 1345 sq ft Bungalow in Deer Park with attached, heated garage. Great location just off of 30 Ave, 5 minute drive to the Collicutt Centre, and Dawson Park. Schools and transit are also close by. The large entrance and living room with vaulted ceilings offer timeless opportunities to enjoy your family and friends and still have the ability to be cozy and private around the fireplace and bar. Feel comfortable to host and cook in the oversized country kitchen with beautifully accented cabinets and appliances. Lots of windows throughout the main floor give you tons of light and great views of you kids playing in the backyard. This large bungalow has 3 bedrooms on the main floor with an ensuite for the primary bedroom. Both bedrooms are oversized with closets and the primary bedroom has his and hers closets. Downstairs has a massive family room with space for whatever you want (TV room, pool tables, extra storage, play area, home office, home gym, bar and drinks area, gaming room). Also downstairs is the 4th bedroom, another 3 pce bathroom and laundry room. There is a 5th room used as a guest bedroom but has no window, would work as a den or office or storage. Poly B has all been replace and old cedar shakes have been replaced with asphalt shingles. This home has endless possibilities for you and your growing family for years to come. (id:63267)
Home overview
- Cooling None
- Heat type Forced air
- # total stories 1
- Construction materials Wood frame
- Fencing Fence
- # garage spaces 2
- # parking spaces 4
- Has garage (y/n) Yes
- # full baths 3
- # total bathrooms 3.0
- # of above grade bedrooms 4
- Flooring Carpeted, vinyl
- Has fireplace (y/n) Yes
- Subdivision Deer park estates
- Directions 2058519
- Lot desc Landscaped, lawn
- Lot dimensions 6782
- Lot size (acres) 0.1593515
- Building size 1345
- Listing # A2266944
- Property sub type Single family residence
- Status Active
- Laundry 4.749m X 3.277m
Level: Basement - Storage 1.829m X 0.762m
Level: Basement - Bedroom 3.938m X 2.795m
Level: Basement - Family room 9.092m X 5.691m
Level: Basement - Den 4.167m X 4.063m
Level: Basement - Bathroom (# of pieces - 3) 2.539m X 1.652m
Level: Basement - Storage 2.643m X 1.195m
Level: Basement - Bathroom (# of pieces - 3) 2.057m X 1.448m
Level: Main - Bedroom 3.429m X 2.844m
Level: Main - Living room 5.029m X 4.215m
Level: Main - Primary bedroom 4.471m X 4.215m
Level: Main - Kitchen 3.658m X 3.328m
Level: Main - Bedroom 3.429m X 2.896m
Level: Main - Dining room 4.267m X 3.481m
Level: Main - Bathroom (# of pieces - 4) 2.667m X 1.5m
Level: Main
- Listing source url Https://www.realtor.ca/real-estate/29032672/39-denison-crescent-red-deer-deer-park-estates
- Listing type identifier Idx

$-1,189
/ Month

