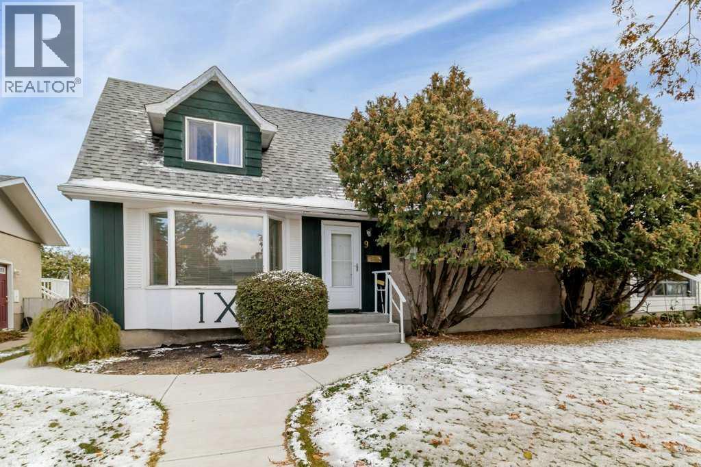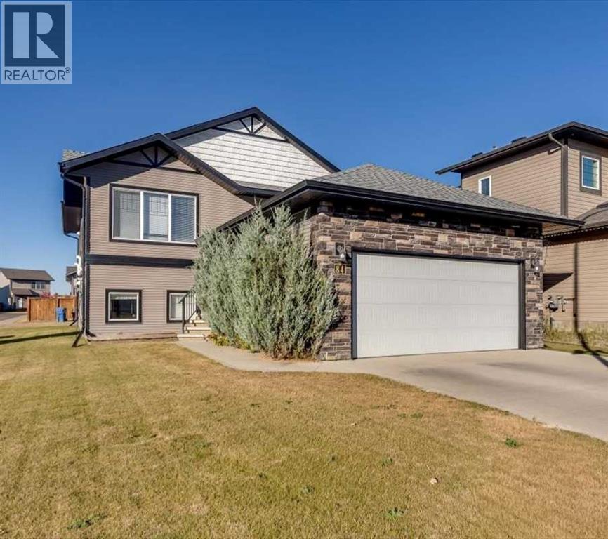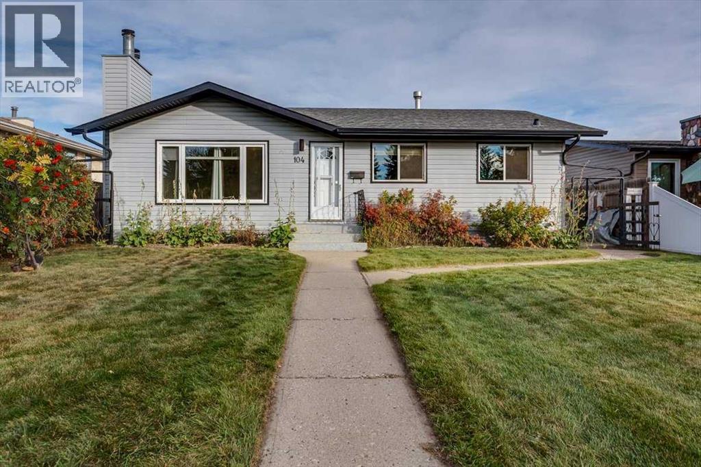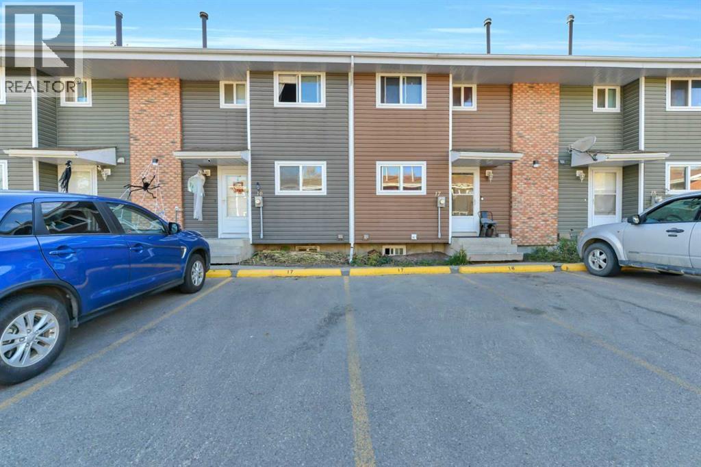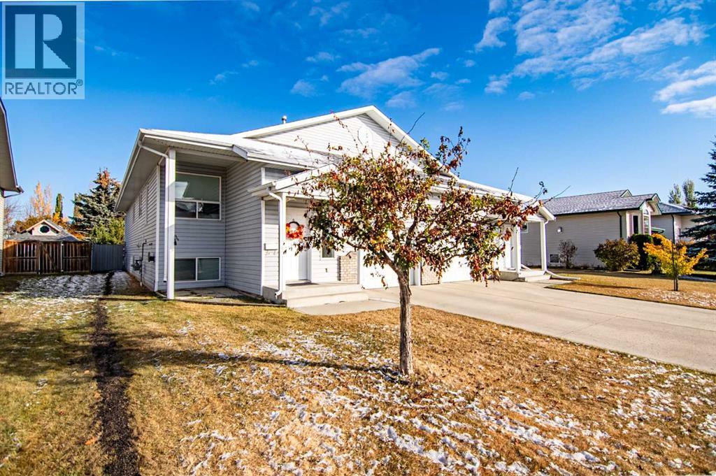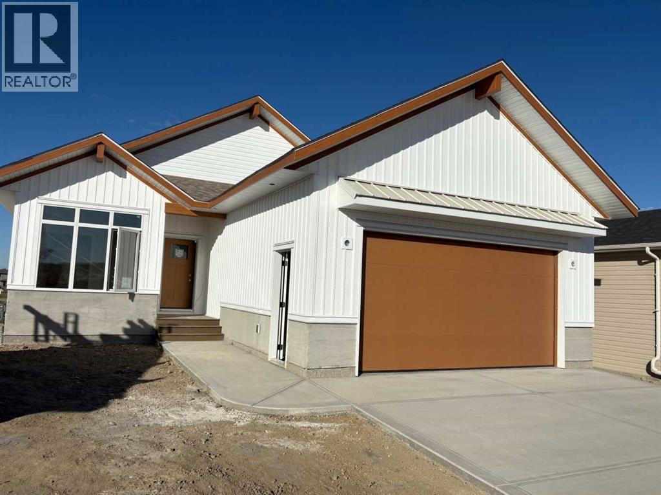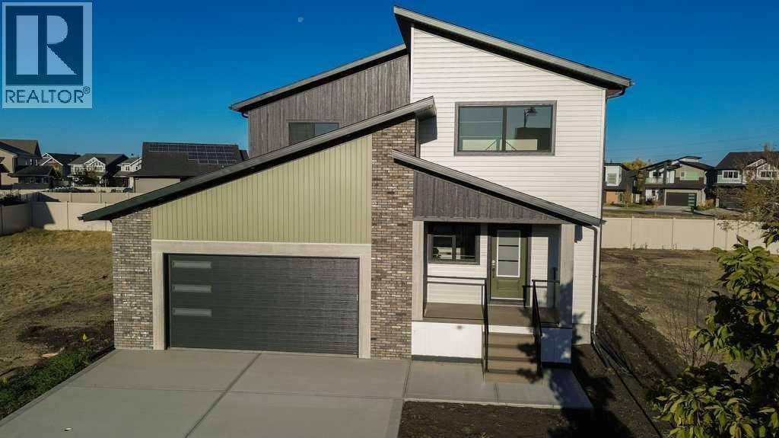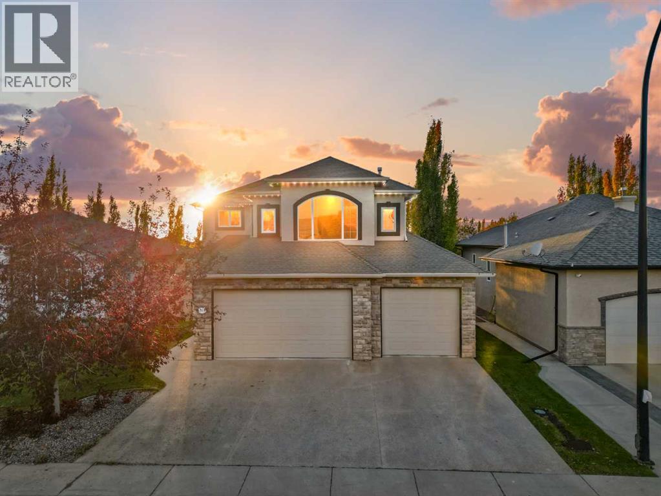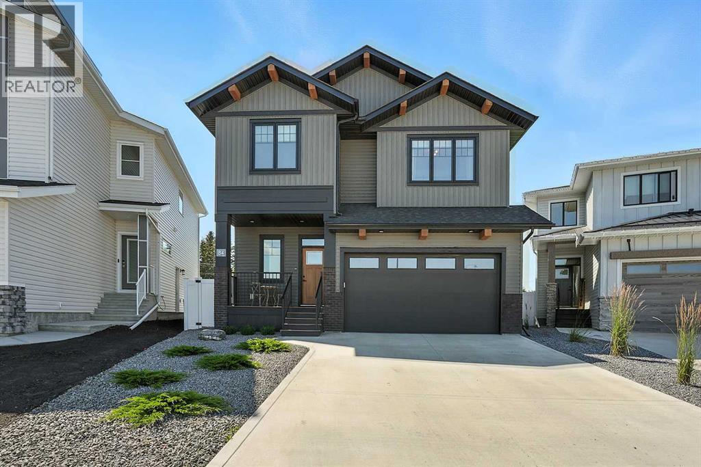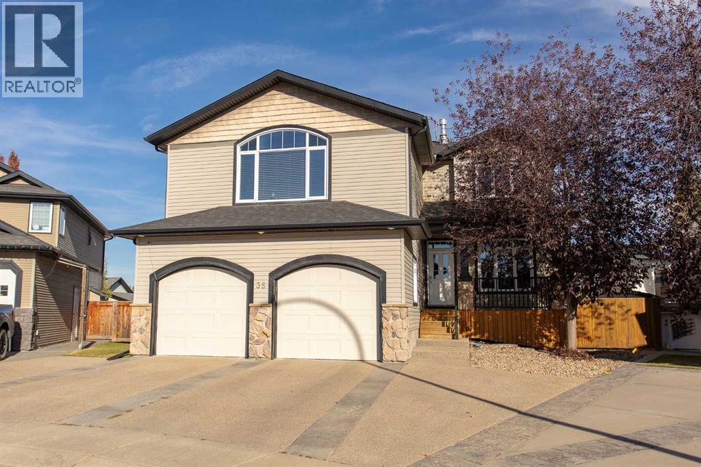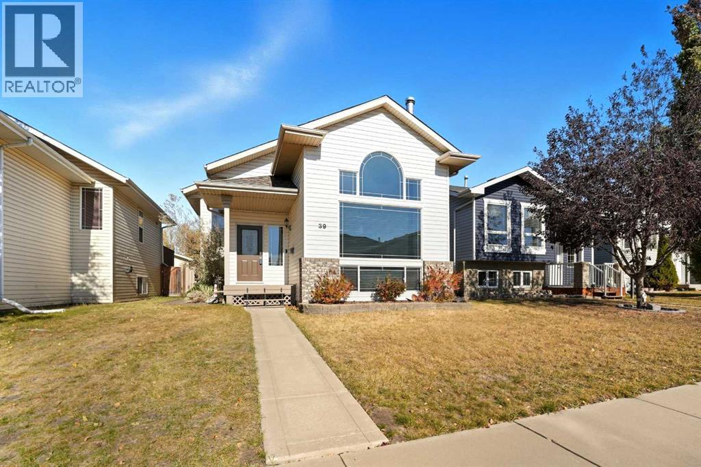
Highlights
Description
- Home value ($/Sqft)$415/Sqft
- Time on Housefulnew 12 hours
- Property typeSingle family
- StyleBi-level
- Neighbourhood
- Median school Score
- Year built2001
- Garage spaces2
- Mortgage payment
A fully developed bi-level with 2024 square feet of developed space and a detached double car garage on a crescent facing a green space. The curb appeal is accented by the large front windows and covered front porch. The entryway greets you to the unique open style floor plan that is flooded with natural light. Maple kitchen cabinets are accented by crown mouldings, full tile backsplash, stainless steel appliances (nw fridge), pot/pan drawers, some decorative glass front cabinets and a pantry. The large eating area is lofted down to the lower level. There are 2 bedrooms upstairs both with shiplap feature walls. The primary bedroom has a cheater door to the 4 piece bathroom. The basement boasts a family room with a wood burning stove (wett inspection from 2017) that is open to the upper floor and towering stacked windows. There is a games room, a 3rd bedroom, a 4 piece bathroom and a utility room that has a storage area and laundry. The yard features a covered deck with storage underneath, a unistone patio with patio lights strung above, a garden area & a detached double car garage that has a new garage door opener and 220V wiring. The shingles were replaced in August 2025 on the house and garage with 50 year shingles. The large front window is on order to be replaced and the glass in the window with the broken seal above the kitchen sink is also ordered to be replaced. The carpets were all just professionally steam cleaned. A fantastic location on a crescent across from a greenspace and park. (id:63267)
Home overview
- Cooling None
- Heat source Natural gas
- Heat type Forced air, in floor heating
- Construction materials Wood frame
- Fencing Fence
- # garage spaces 2
- # parking spaces 2
- Has garage (y/n) Yes
- # full baths 2
- # total bathrooms 2.0
- # of above grade bedrooms 3
- Flooring Carpeted, laminate
- Has fireplace (y/n) Yes
- Subdivision Davenport
- Directions 1460792
- Lot desc Landscaped
- Lot dimensions 4090
- Lot size (acres) 0.09609962
- Building size 965
- Listing # A2263829
- Property sub type Single family residence
- Status Active
- Bathroom (# of pieces - 4) Measurements not available
Level: Basement - Bedroom 4.52m X 3.072m
Level: Basement - Family room 4.52m X 12.649m
Level: Basement - Furnace 2.871m X 4.52m
Level: Basement - Bathroom (# of pieces - 4) Measurements not available
Level: Main - Kitchen 3.124m X 3.834m
Level: Main - Primary bedroom 4.115m X 4.014m
Level: Main - Bedroom 2.972m X 3.786m
Level: Main - Dining room 4.496m X 3.252m
Level: Main - Foyer 2.338m X 2.615m
Level: Main
- Listing source url Https://www.realtor.ca/real-estate/28987863/39-duval-crescent-red-deer-davenport
- Listing type identifier Idx

$-1,067
/ Month

