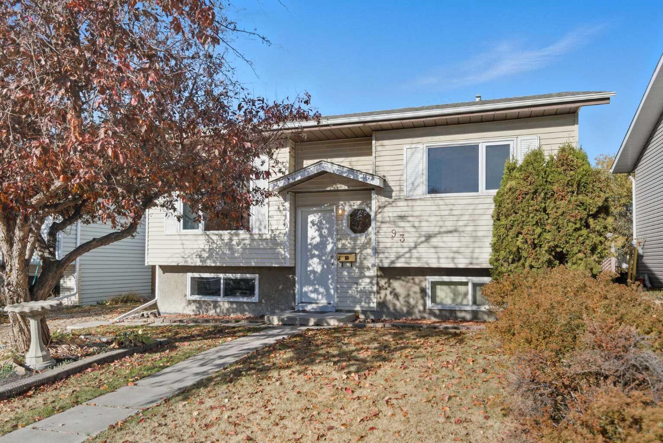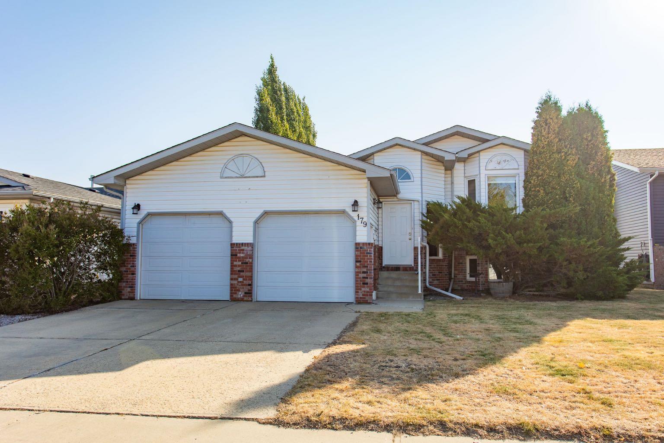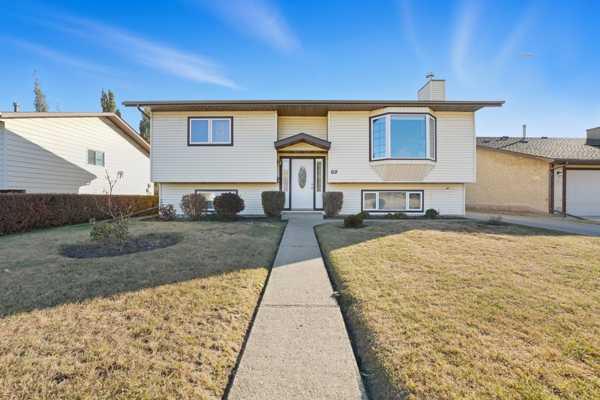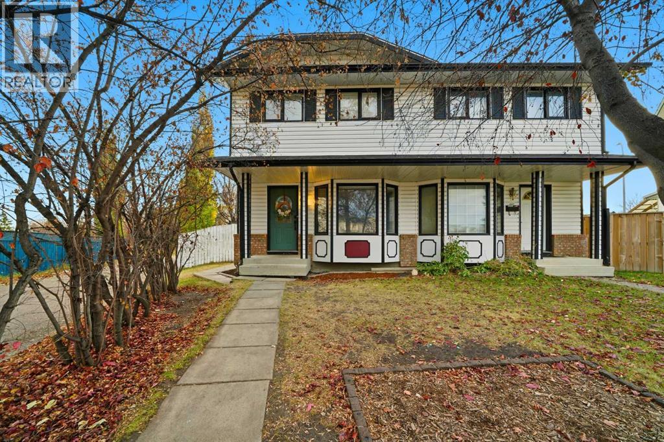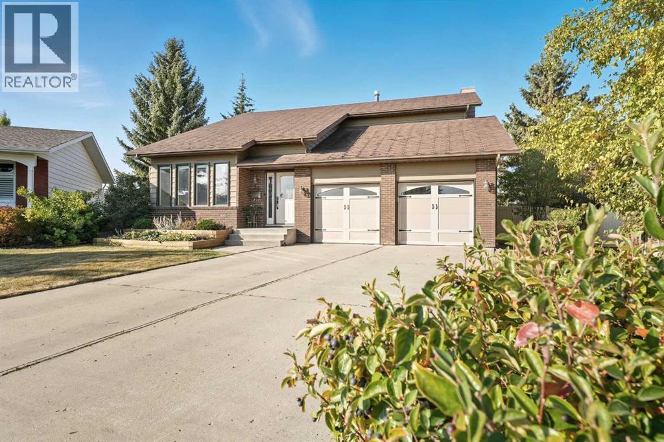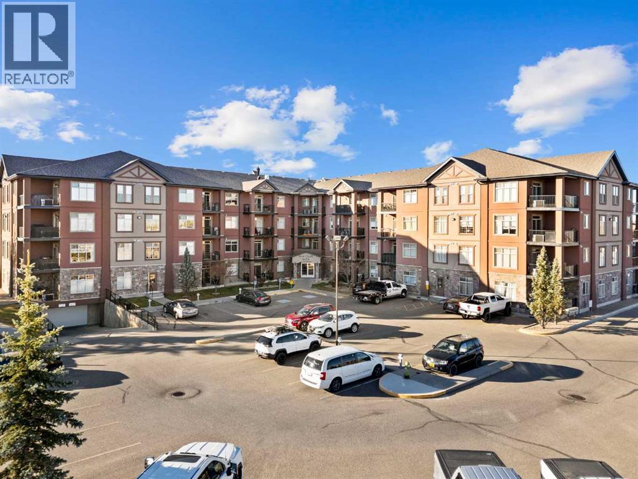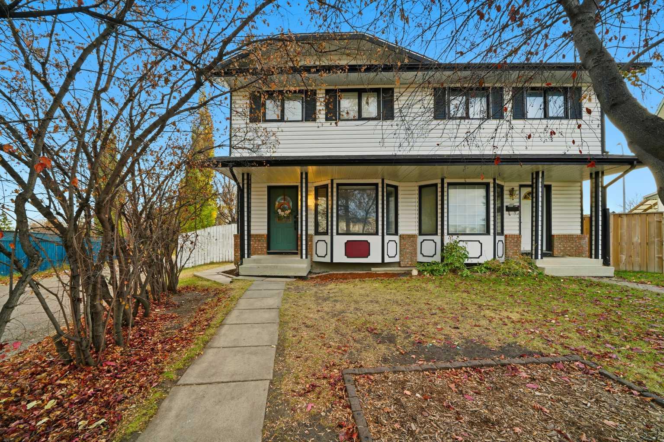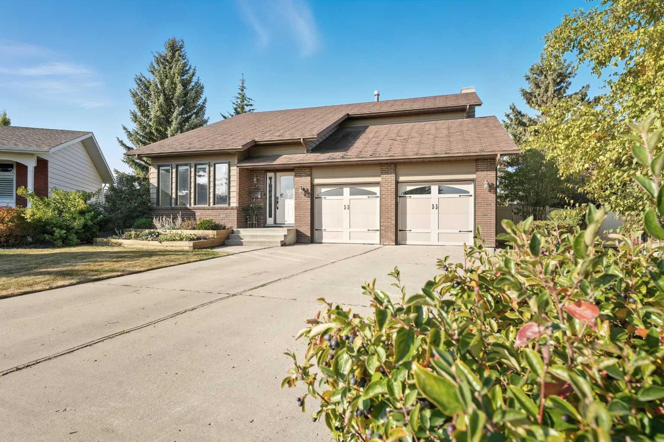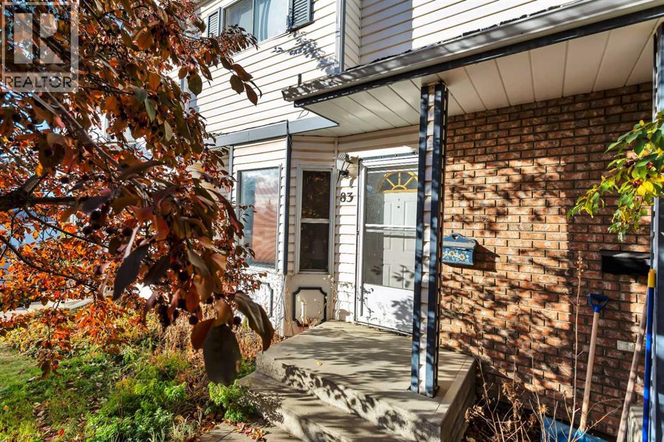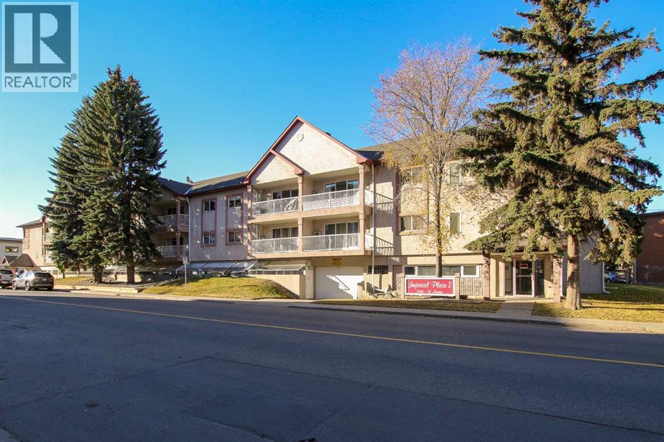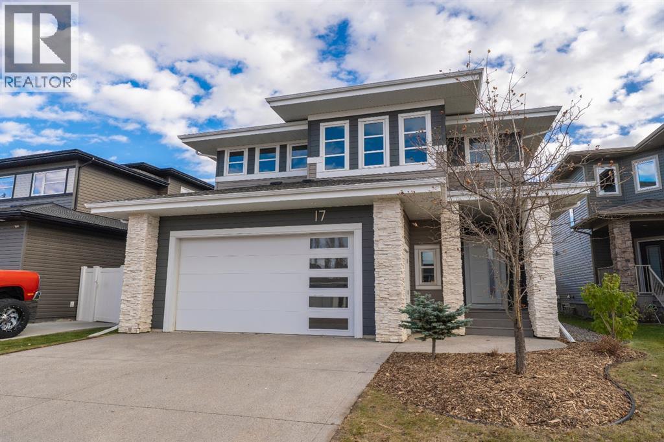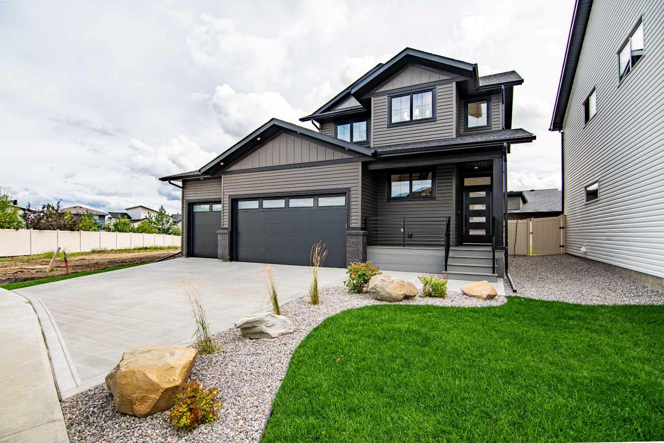
Highlights
Description
- Home value ($/Sqft)$375/Sqft
- Time on Houseful76 days
- Property typeResidential
- Style2 storey
- Median school Score
- Lot size4,356 Sqft
- Year built2025
- Mortgage payment
Beautiful New Build with a TRIPLE ATTACHED garage by Bella Rosa Developments Ltd. is now completed and ready for immediate possession! This gorgeous property showcases oak vinyl plank which will run all throughout the main floor. The open concept main level features a gorgeous kitchen with upgraded stainless steel appliances (water line to fridge), full tile backsplash, quartz counters, and a pantry. Off of the dining room you can access the 10x12 South facing deck with a gas line. The backyard is fully fenced & landscaped. Off the garage there is a bench & hooks perfect for the kids. Upstairs is a great layout with 3 bedrooms including the primary suite with a walk-in closet and ensuite with a double vanity with quartz counters and a large shower. Two additional bedrooms great for young kids, a beautiful 4pc bathroom with quartz counters and the laundry room complete the upper floor. The undeveloped basement awaits your finishes. The 23x29 attached garage has R/I heat. Located in a great spot with a nice size yard this new build is loaded with value!
Home overview
- Cooling None
- Heat type Forced air
- Pets allowed (y/n) No
- Building amenities Other
- Construction materials Vinyl siding, wood frame
- Roof Asphalt
- Fencing Fenced
- # parking spaces 3
- Has garage (y/n) Yes
- Parking desc Triple garage attached
- # full baths 2
- # half baths 1
- # total bathrooms 3.0
- # of above grade bedrooms 3
- Flooring Carpet, linoleum, vinyl plank
- Appliances Built-in refrigerator, dishwasher, microwave, range hood, stove(s)
- Laundry information Upper level
- County Red deer
- Subdivision Evergreen
- Zoning description R1ws
- Directions Caglackni
- Exposure N
- Lot desc Back yard, city lot
- Lot size (acres) 0.1
- New construction (y/n) Yes
- Basement information Full
- Building size 1681
- Mls® # A2247250
- Property sub type Single family residence
- Status Active
- Listing type identifier Idx

$-1,680
/ Month

