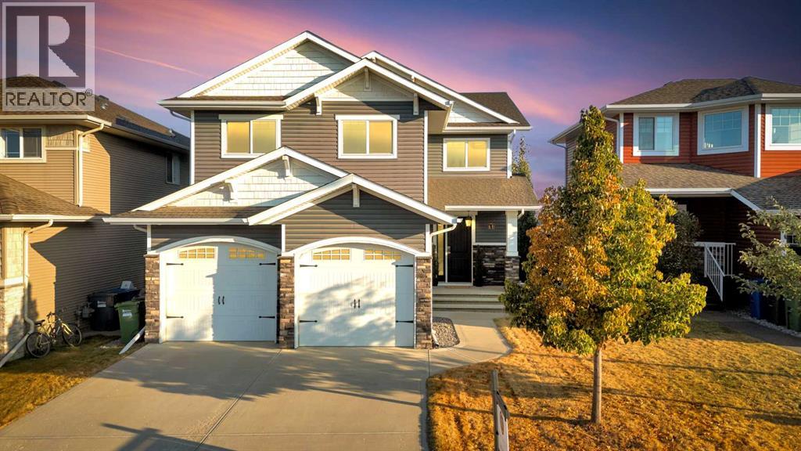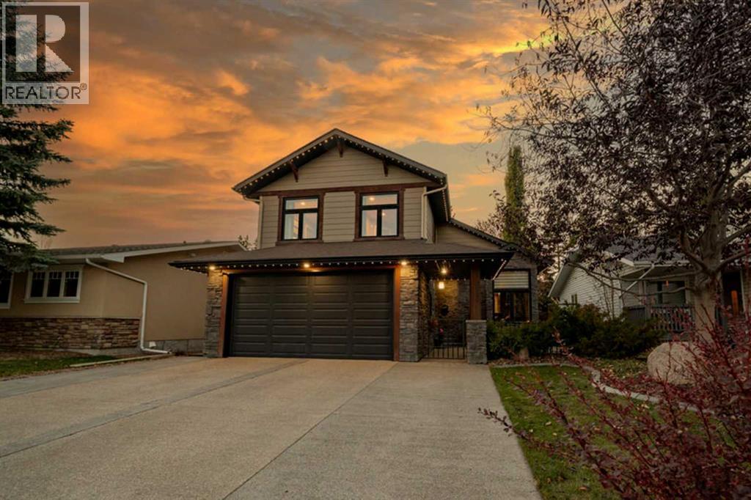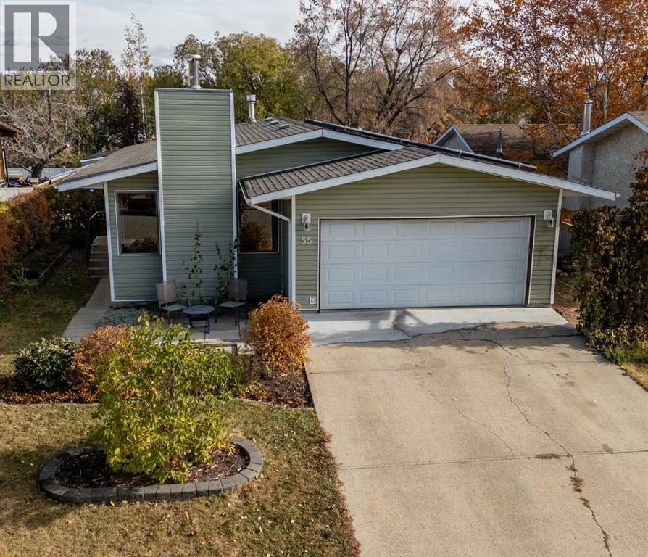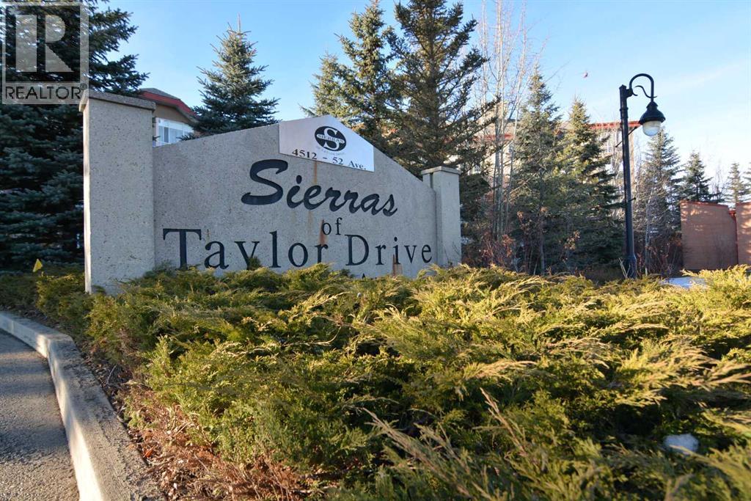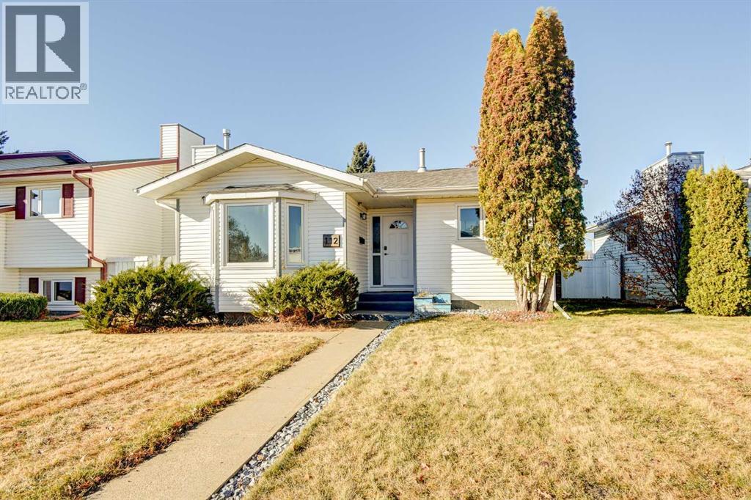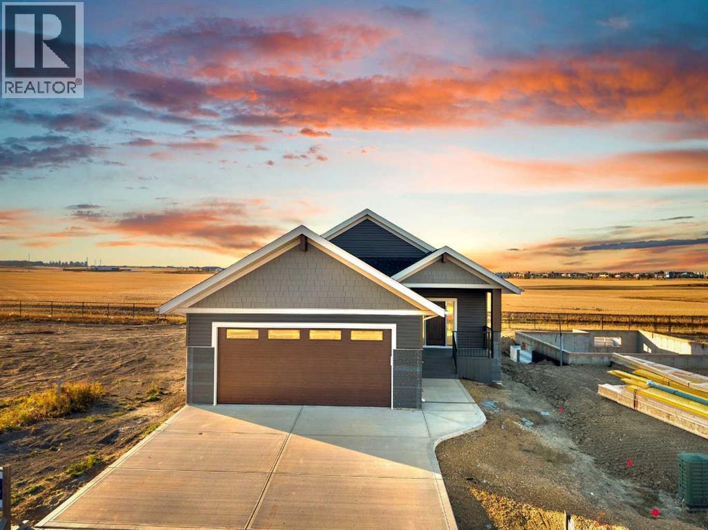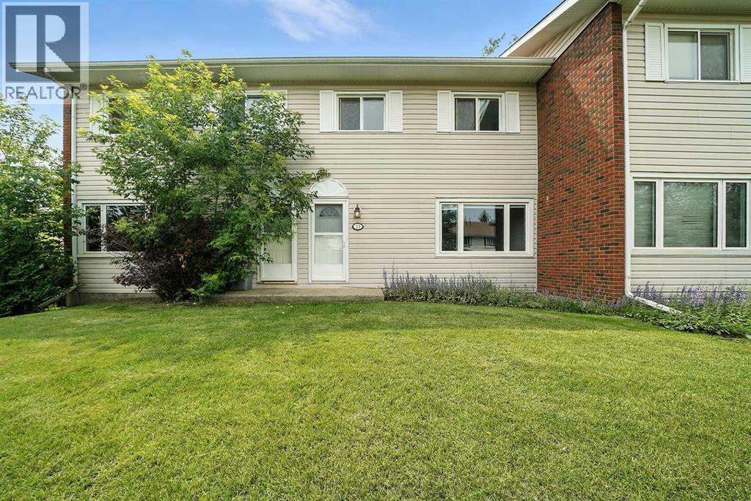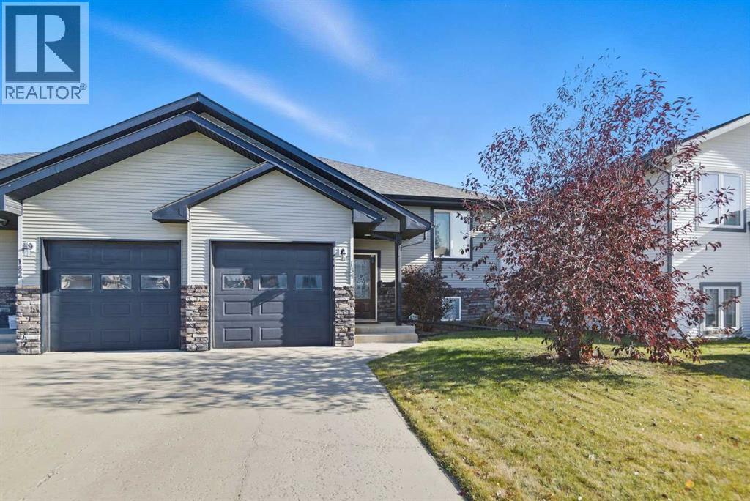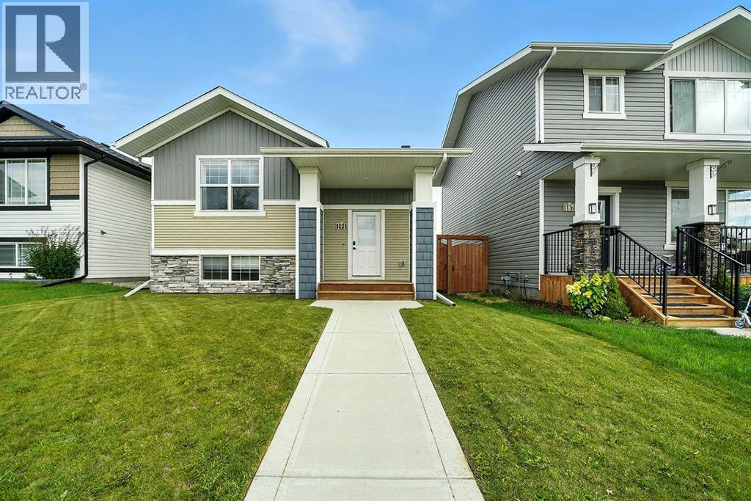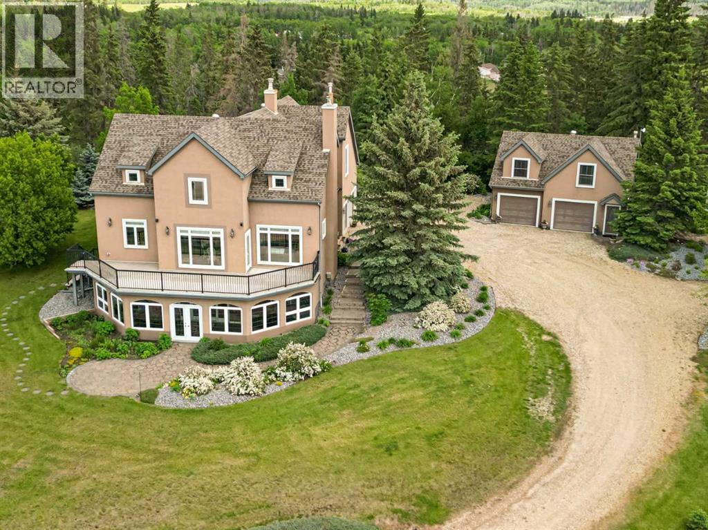
Highlights
Description
- Home value ($/Sqft)$373/Sqft
- Time on Housefulnew 2 hours
- Property typeSingle family
- StyleBi-level
- Neighbourhood
- Median school Score
- Year built2005
- Garage spaces2
- Mortgage payment
FULLY FINISHED WALKOUT BI-LEVEL ON A QUIET CLOSE, INCREDIBLE 9000 SQ. FT. PIE LOT BACKING ONTO A LARGE GREEN SPACE. Enter Into the Foyer With Direct Access to the Double Attached Garage and The Large Office With Double French Doors and 12 Foot Ceiling. Open Plan! Kitchen With Oak Cabinets, Island, Breakfast Bar and Corner Pantry. Living Room With a Great View of the Rear Yard. Dining Area With Direct Access to the Upper Deck and View of the Park. Primary Bedroom With Walk-In Closet, 2nd Main Floor Bedroom, 4 Piece Bathroom and Main Floor Laundry Complete the Upper Floor. Spacious Lower Area Family Room With The Walk Out To the Huge Yard. 3rd Bedroom With Another Walk-In Closet, 4th Bedroom, 4 Piece Bathroom And Utility Room With Laundry Service, Perfect for the Kids to Hang Out, For Visiting Friends or Relatives or Even For Roommate or 2. Small Lower Basement With Handy Work Shop, Storage and Large Crawl Space. Central Air Conditioning, Central Vacuum and All Appliances are Included. Huge, Very Special, Gorgeous Pie Lot With Beautiful Larch and Blue Spruce Trees. Extra Large 38 X 17 R.V. Parking Area With Electrical Outlet and Enough Room For All Your Toys, PLUS Room For Another 25 Feet Length Addition if Wished Property Backs Onto a Large Green Area With Sports Fields, Playgrounds and Still With Enough Room For A Quiet Walk. (id:63267)
Home overview
- Cooling Central air conditioning
- Heat source Natural gas
- Heat type Forced air
- Construction materials Wood frame
- Fencing Fence
- # garage spaces 2
- # parking spaces 4
- Has garage (y/n) Yes
- # full baths 2
- # total bathrooms 2.0
- # of above grade bedrooms 4
- Flooring Ceramic tile, laminate, linoleum, vinyl plank
- Subdivision Kentwood east
- Lot desc Landscaped
- Lot dimensions 9127
- Lot size (acres) 0.21445018
- Building size 1207
- Listing # A2265095
- Property sub type Single family residence
- Status Active
- Other 3.024m X 2.109m
Level: Basement - Laundry Measurements not available
Level: Basement - Furnace 3.911m X 2.667m
Level: Basement - Bedroom 4.572m X 3.024m
Level: Basement - Family room 6.072m X 6.02m
Level: Basement - Bedroom 3.938m X 3.377m
Level: Basement - Bathroom (# of pieces - 4) Level: Basement
- Kitchen 5.182m X 4.343m
Level: Main - Dining room 4.063m X 1.753m
Level: Main - Foyer 2.768m X 3.557m
Level: Main - Office 3.581m X 3.405m
Level: Main - Primary bedroom 4.215m X 3.405m
Level: Main - Bedroom 3.505m X 2.896m
Level: Main - Living room 4.572m X 4.191m
Level: Main - Other 2.31m X 2.109m
Level: Main - Bathroom (# of pieces - 4) Level: Main
- Laundry Measurements not available
Level: Main
- Listing source url Https://www.realtor.ca/real-estate/29016548/39-kirton-close-red-deer-kentwood-east
- Listing type identifier Idx

$-1,200
/ Month

