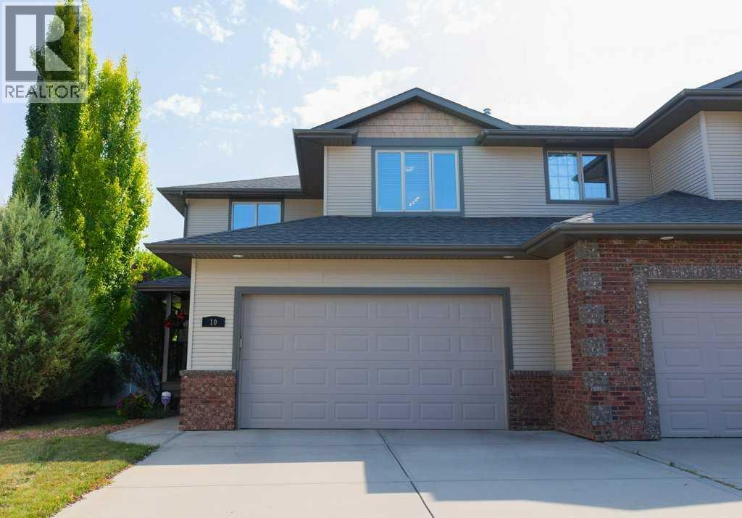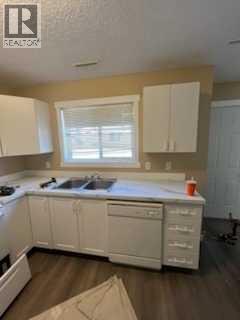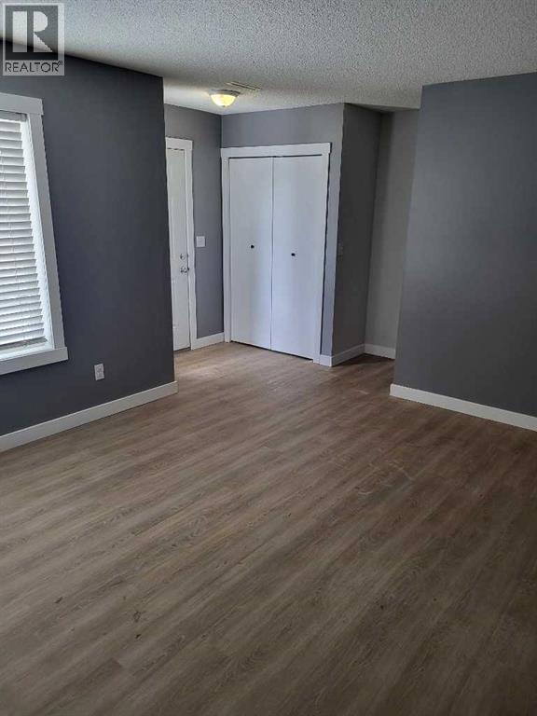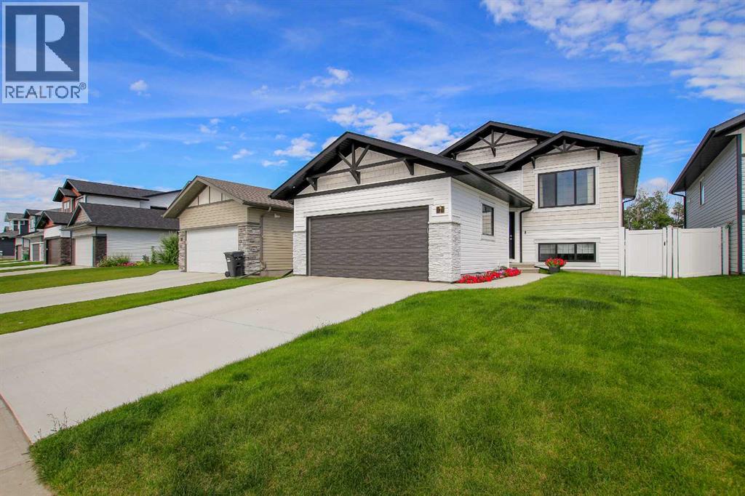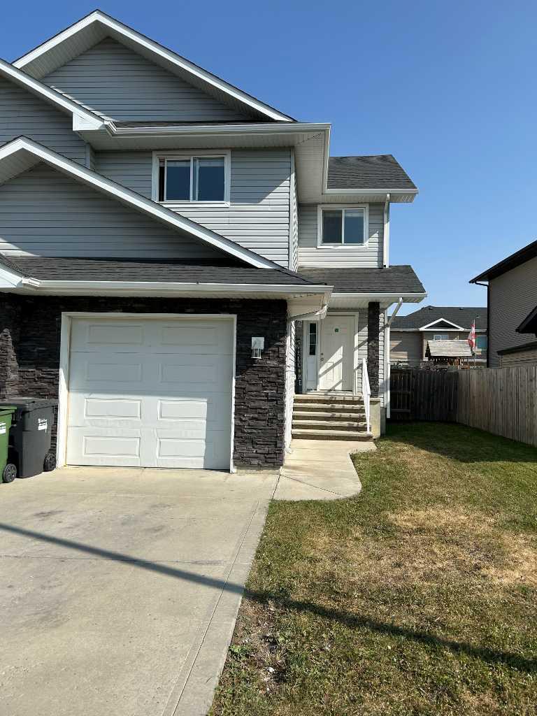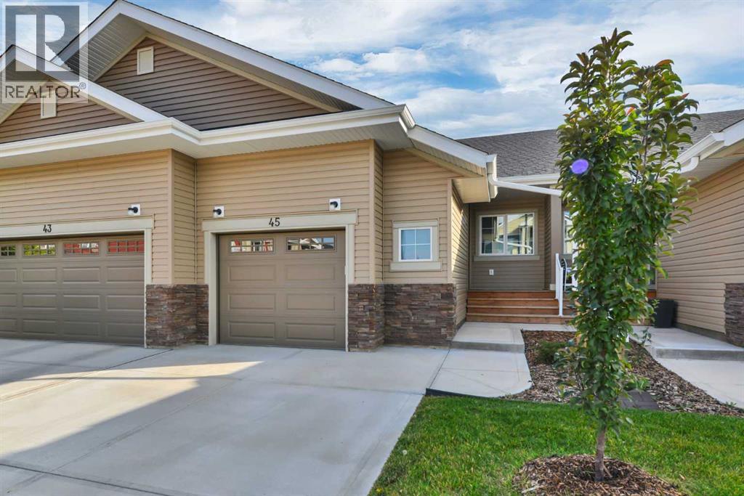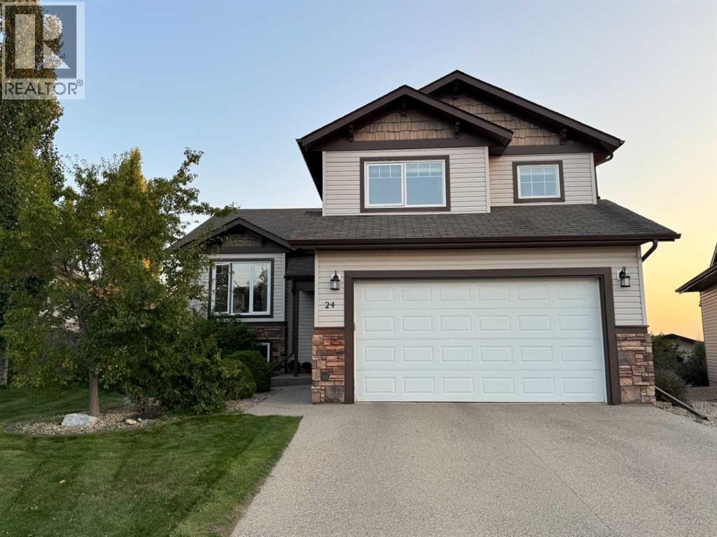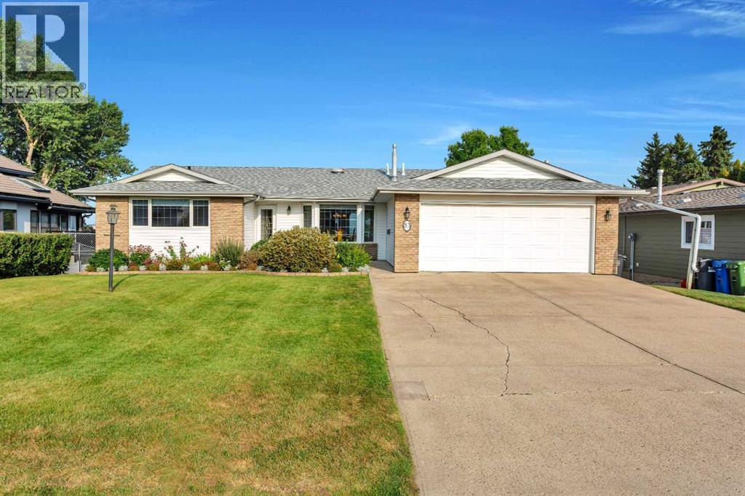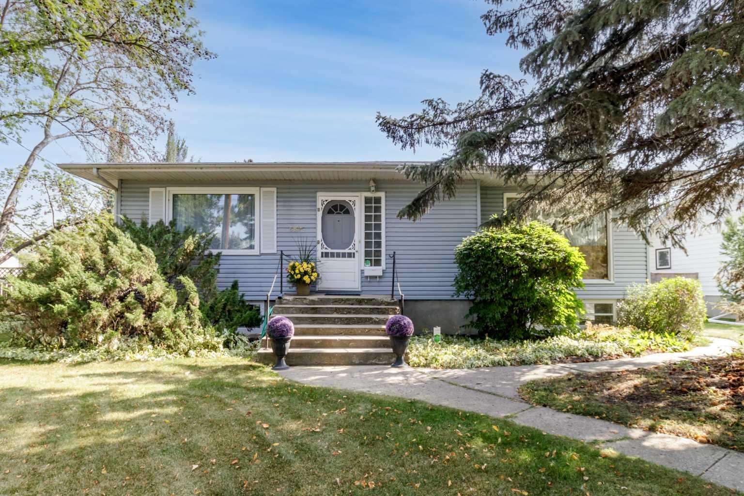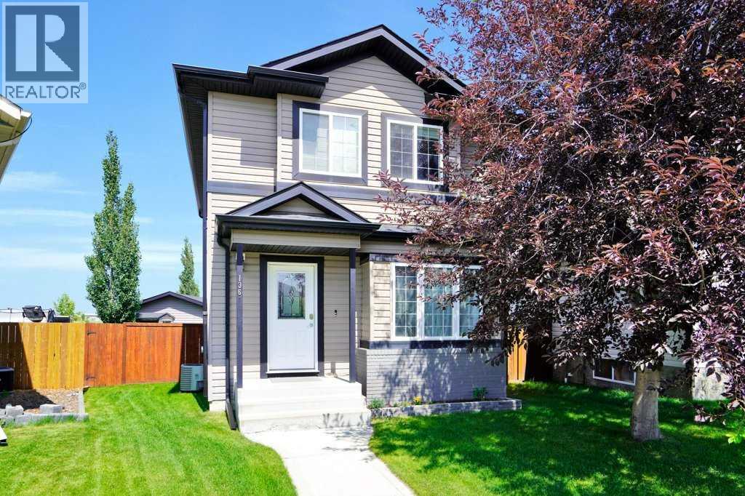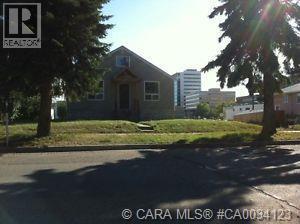- Houseful
- AB
- Red Deer
- Normandeau
- 39 Norby Cres
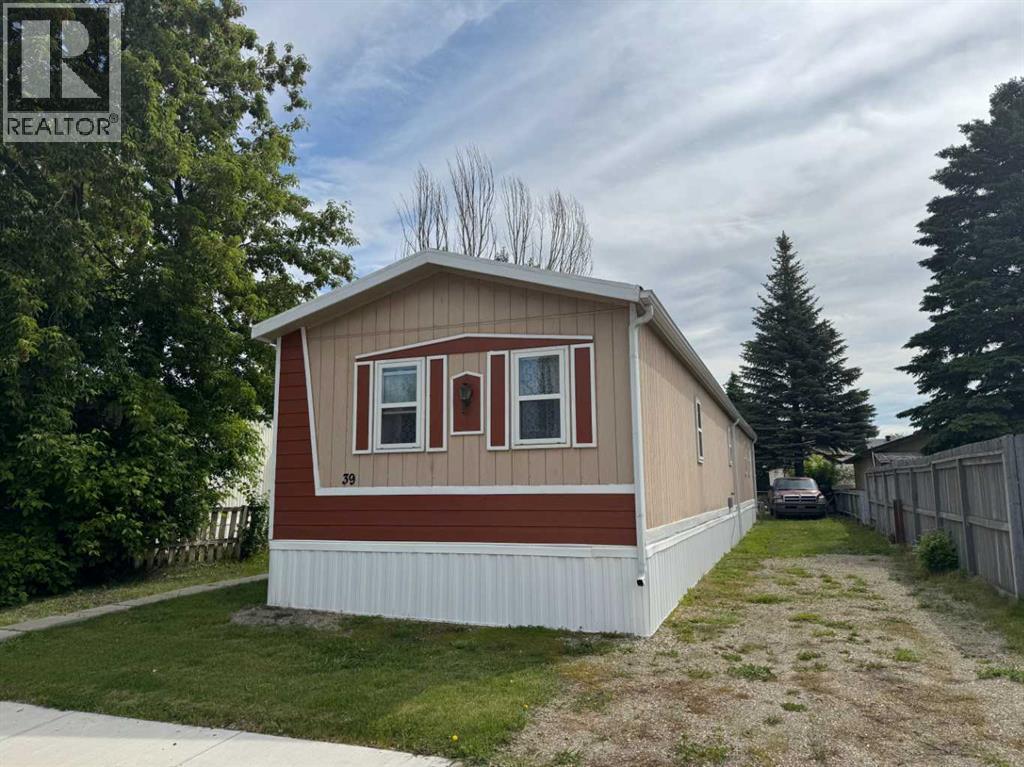
Highlights
Description
- Home value ($/Sqft)$206/Sqft
- Time on Houseful98 days
- Property typeSingle family
- StyleMobile home
- Neighbourhood
- Median school Score
- Year built1991
- Garage spaces1
- Mortgage payment
Welcome to this beautifully maintained modular home with no lot fees! Situated on its own lot in a desirable close in Normandeau, this spacious 3-bedroom, 2-bathroom home offers a bright and open-concept layout filled with natural light. Vaulted ceilings throughout and stunning oak cabinetry in the kitchen add warmth and character, while ample cabinet space ensures functionality. Step outside to enjoy a private yard—perfect for entertaining family and friends. The large driveway extends down the side of the home, providing ample parking for your RV, trailer, and extra vehicles. A large single garage with its own electrical panel and garage door opener adds even more value. Over $24,000 in recent upgrades include: Washer & Dryer, New flooring, Hot water tank (2017), Furnace & vent cleaning, Complete Poly-B plumbing removal. Additional features: Recent RPR with compliance. Don’t miss out on this turnkey property offering ownership without lot fees, modern upgrades, and plenty of space—inside and out! (id:63267)
Home overview
- Cooling None
- Heat source Natural gas
- Heat type Forced air
- # total stories 1
- Construction materials Wood frame
- Fencing Fence
- # garage spaces 1
- # parking spaces 1
- Has garage (y/n) Yes
- # full baths 2
- # total bathrooms 2.0
- # of above grade bedrooms 3
- Flooring Carpeted, linoleum
- Subdivision Normandeau
- Lot dimensions 4920
- Lot size (acres) 0.1156015
- Building size 1216
- Listing # A2229308
- Property sub type Single family residence
- Status Active
- Bedroom 2.438m X 3.048m
Level: Main - Primary bedroom 4.292m X 5.486m
Level: Main - Bathroom (# of pieces - 4) 0.305m
Level: Main - Bathroom (# of pieces - 4) Level: Main
- Bedroom 3.048m X 3.658m
Level: Main
- Listing source url Https://www.realtor.ca/real-estate/28440749/39-norby-crescent-red-deer-normandeau
- Listing type identifier Idx

$-666
/ Month

